4.916 ideas para salones clásicos renovados pequeños
Filtrar por
Presupuesto
Ordenar por:Popular hoy
241 - 260 de 4916 fotos
Artículo 1 de 3
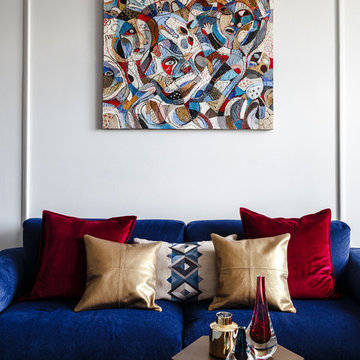
Дизайнер интерьера - Татьяна Архипова, фото - Михаил Лоскутов
Foto de salón clásico renovado pequeño con paredes grises, suelo de madera en tonos medios y suelo gris
Foto de salón clásico renovado pequeño con paredes grises, suelo de madera en tonos medios y suelo gris
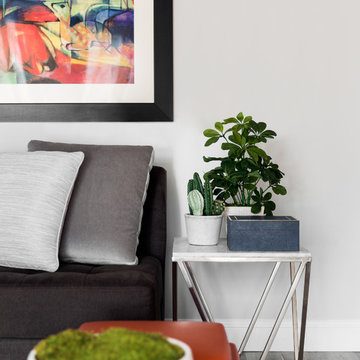
Having a small child, loving to entertain and looking to declutter and kid-proof the gathering spaces of their home in the quaint village of Rockville Centre, Long Island, a stone’s throw from Manhattan, our client’s main objective was to have their living room and den transformed with a family friendly home makeover with mid-century modern tones boasting a formal, yet relaxed spirit
Stepping into the home we found their living room and den both architecturally well appointed yet in need of modern transitional furniture pieces and the pops of color our clients admired, as there was a substantial amount of cool, cold grays in the rooms.
Decor Aid designer Vivian C. approached the design and placement of the pieces sourced to be kid-friendly while remaining sophisticated and practical for entertaining.
“We played off of the clients love for blush pinks, mid-century modern and turquoise. We played with the use of gold and silver metals to mix it up.”
In the living room, we used the prominent bay window and its illuminating natural light as the main architectural focal point, while the fireplace and mantels soft white tone helped inform the minimalist color palette for which we styled the room around.
To add warmth to the living room we played off of the clients love for blush pinks and turquoise while elevating the room with flashes of gold and silver metallic pieces. For a sense of play and to tie the space together we punctuated the kid-friendly living room with an eclectic juxtaposition of colors and materials, from a beautifully patchworked geometric cowhide rug from All Modern, to a whimsical mirror placed over an unexpected, bold geometric credenza, to the blush velvet barrel chair and abstract blue watercolor pillows.
“When sourcing furniture and objects, we chose items that had rounded edges and were shatter proof as it was vital to keep each room’s decor childproof.” Vivian ads.
Their vision for the den remained chic, with comfort and practical functionality key to create an area for the young family to come together.
For the den, our main challenge was working around the pre-existing dark gray sectional sofa. To combat its chunkiness, we played off of the hues in the cubist framed prints placed above and focused on blue and orange accents which complement and play off of each other well. We selected orange storage ottomans in easy to clean, kid-friendly leather to maximize space and functionality. To personalize the appeal of the den we included black and white framed family photos. In the end, the result created a fun, relaxed space where our clients can enjoy family moments or watch a game while taking in the scenic view of their backyard.
For harmony between the rooms, the overall tone for each room is mid-century modern meets bold, yet classic contemporary through the use of mixed materials and fabrications including marble, stone, metals and plush velvet, creating a cozy yet sophisticated enough atmosphere for entertaining family and friends and raising a young children.
“The result od this family friendly room was really fantastic! Adding some greenery, more pillows and throws really made the space pop.” Vivian C. Decor Aid’s Designer
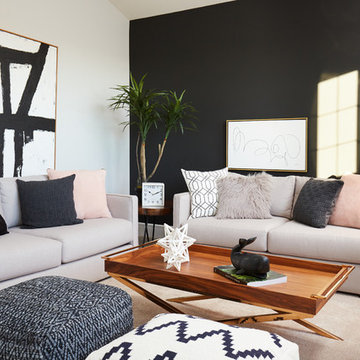
Ryan Patrick Kelly
Modelo de salón para visitas cerrado clásico renovado pequeño con paredes negras, moqueta y suelo beige
Modelo de salón para visitas cerrado clásico renovado pequeño con paredes negras, moqueta y suelo beige
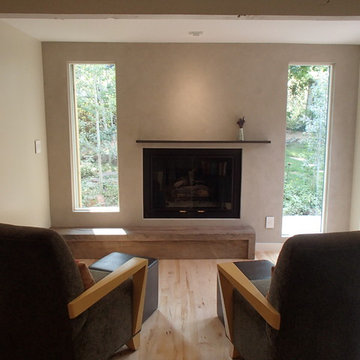
Diseño de salón cerrado clásico renovado pequeño con paredes beige, suelo de madera clara, todas las chimeneas, marco de chimenea de yeso y suelo beige
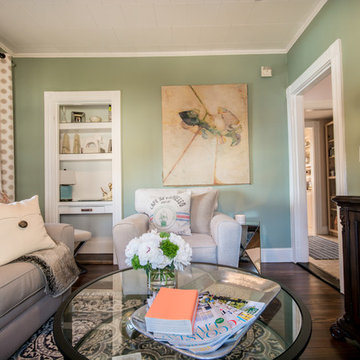
Complete Living Room Remodel Designed by Interior Designer Nathan J. Reynolds.
phone: (508) 837 - 3972
email: nathan@insperiors.com
www.insperiors.com
Photography Courtesy of © 2015 C. Shaw Photography.
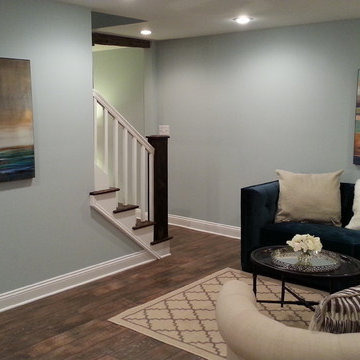
Diseño de salón abierto clásico renovado pequeño sin chimenea y televisor con paredes grises, suelo de madera oscura y suelo marrón

Foto de salón para visitas abierto clásico renovado pequeño con paredes blancas, suelo de madera clara, todas las chimeneas, marco de chimenea de baldosas y/o azulejos, pared multimedia, suelo multicolor, casetón y machihembrado
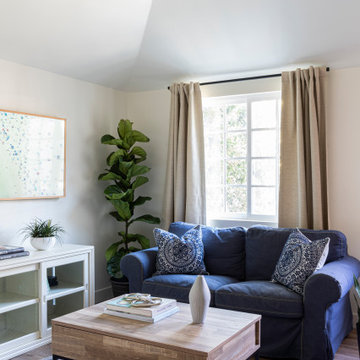
In the quite streets of southern Studio city a new, cozy and sub bathed bungalow was designed and built by us.
The white stucco with the blue entrance doors (blue will be a color that resonated throughout the project) work well with the modern sconce lights.
Inside you will find larger than normal kitchen for an ADU due to the smart L-shape design with extra compact appliances.
The roof is vaulted hip roof (4 different slopes rising to the center) with a nice decorative white beam cutting through the space.
The bathroom boasts a large shower and a compact vanity unit.
Everything that a guest or a renter will need in a simple yet well designed and decorated garage conversion.
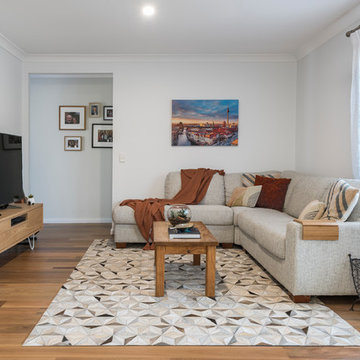
Photos by Deb Fosciati from DMF Images
Foto de salón para visitas cerrado clásico renovado pequeño con paredes blancas, suelo de madera en tonos medios, televisor independiente y suelo marrón
Foto de salón para visitas cerrado clásico renovado pequeño con paredes blancas, suelo de madera en tonos medios, televisor independiente y suelo marrón
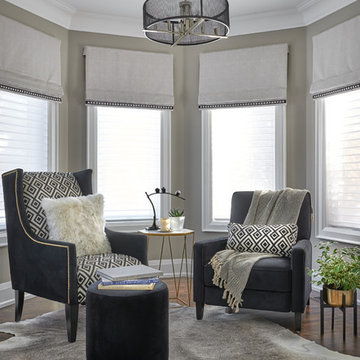
Stephani Buchman Photography
Modelo de salón tradicional renovado pequeño con paredes grises, suelo de madera en tonos medios y suelo marrón
Modelo de salón tradicional renovado pequeño con paredes grises, suelo de madera en tonos medios y suelo marrón
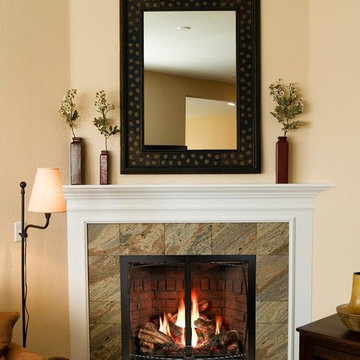
Ejemplo de salón para visitas cerrado tradicional renovado pequeño sin televisor con paredes beige, suelo de madera oscura, todas las chimeneas, marco de chimenea de baldosas y/o azulejos y suelo marrón
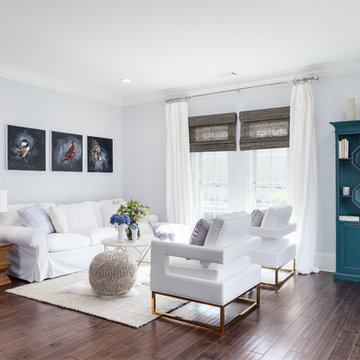
Imagen de salón para visitas abierto clásico renovado pequeño sin chimenea y televisor con paredes blancas, suelo de madera oscura y suelo marrón
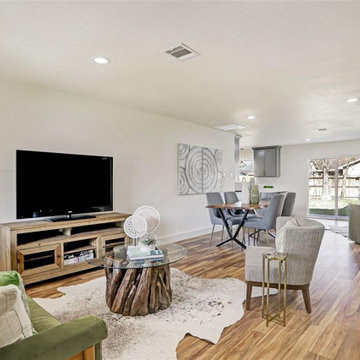
Open concept floorplan for renovated home.
Ejemplo de salón abierto clásico renovado pequeño con paredes blancas, suelo laminado y suelo beige
Ejemplo de salón abierto clásico renovado pequeño con paredes blancas, suelo laminado y suelo beige
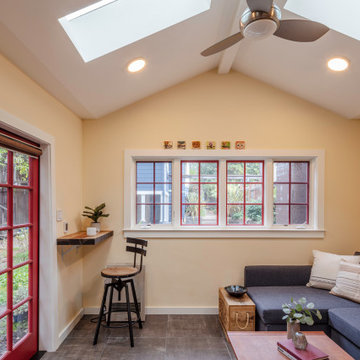
Modelo de salón abierto y abovedado tradicional renovado pequeño con paredes multicolor y suelo gris
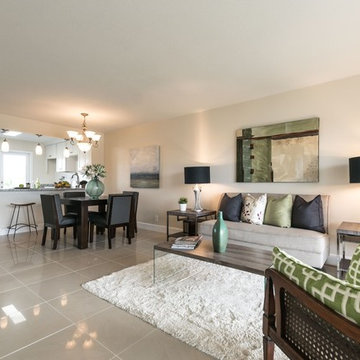
Camera Speaks
Ejemplo de salón abierto tradicional renovado pequeño con paredes beige, suelo de baldosas de cerámica y suelo beige
Ejemplo de salón abierto tradicional renovado pequeño con paredes beige, suelo de baldosas de cerámica y suelo beige
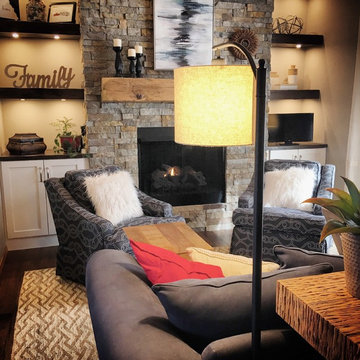
An unused formal dining room is converted into a warm, cozy hearth room.
The fireplace was clad in real stacked ledgestone with a hand-hewn rustic beam mantle. There is no hearth to accommodate both the small size of the room, and to add a bit of a modern touch. Storage flanks the fireplace in the form of white painted cabinetry with stained wood tops, and rustic frameless shelving with recessed LED lighting on dimmers.
The ceiling was painted a dark beige, adding to the drama and height of the room.
The clients' navy sofa was paired with skirted swivel rockers in a modern patterned fabric. A natural-fiber geometric rug anchors the conversation area. Two raw teak C-tables can move throughout the space. A rustic wood and iron console table faces the foyer.
Both entries to the room were enlarged and framed with faux wooden beams. Additional lighting on dimmer switches was also added.
Photos by Cameron McMurtrey Photography www.cameronmcmurtrey.com
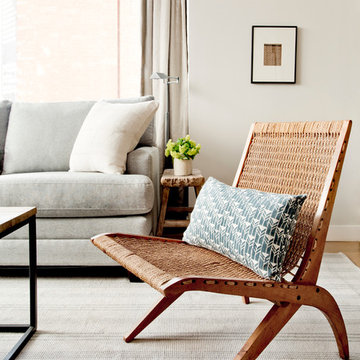
Photography by Rikki Snyder
Ejemplo de salón cerrado tradicional renovado pequeño con paredes grises y suelo de madera clara
Ejemplo de salón cerrado tradicional renovado pequeño con paredes grises y suelo de madera clara
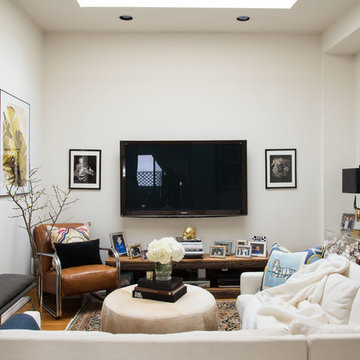
Diseño de salón para visitas cerrado tradicional renovado pequeño sin chimenea con paredes blancas, suelo de madera en tonos medios y televisor colgado en la pared
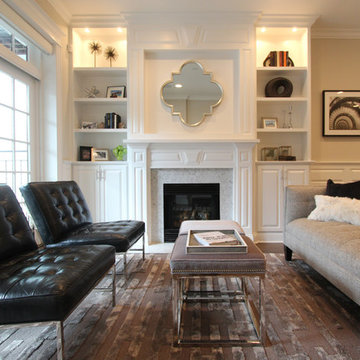
Diseño de salón para visitas abierto clásico renovado pequeño con paredes grises, suelo de madera oscura, todas las chimeneas y marco de chimenea de piedra
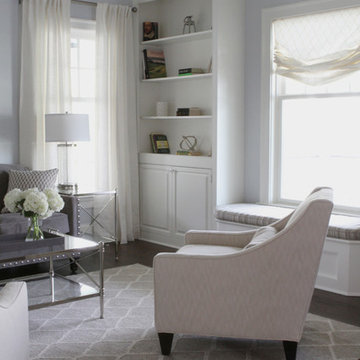
Laura Barr
Imagen de salón abierto tradicional renovado pequeño con paredes grises y suelo de madera oscura
Imagen de salón abierto tradicional renovado pequeño con paredes grises y suelo de madera oscura
4.916 ideas para salones clásicos renovados pequeños
13