954 ideas para salones clásicos renovados con casetón
Filtrar por
Presupuesto
Ordenar por:Popular hoy
81 - 100 de 954 fotos
Artículo 1 de 3
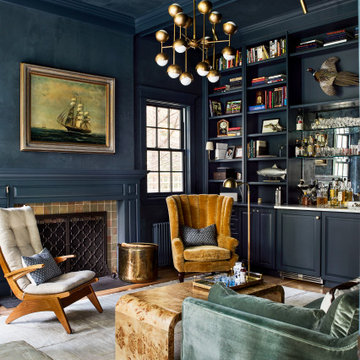
We touched every corner of the main level of the historic 1903 Dutch Colonial. True to our nature, Storie edited the existing residence by redoing some of the work that had been completed in the early 2000s, kept the historic moldings/flooring/handrails, and added new (and timeless) wainscoting/wallpaper/paint/furnishings to modernize yet honor the traditional nature of the home.

Foto de salón para visitas abierto tradicional renovado grande sin televisor con paredes blancas, suelo de madera clara, todas las chimeneas, marco de chimenea de yeso, suelo beige y casetón

The focal point of the formal living room is the transitional fireplace. The hearth and surround are 3cm Arabescato Orobico Grigio with eased edges.
Foto de salón para visitas abierto clásico renovado grande sin televisor con paredes grises, casetón, suelo de madera oscura, todas las chimeneas, marco de chimenea de piedra y suelo marrón
Foto de salón para visitas abierto clásico renovado grande sin televisor con paredes grises, casetón, suelo de madera oscura, todas las chimeneas, marco de chimenea de piedra y suelo marrón

The soaring living room ceilings in this Omaha home showcase custom designed bookcases, while a comfortable modern sectional sofa provides ample space for seating. The expansive windows highlight the beautiful rolling hills and greenery of the exterior. The grid design of the large windows is repeated again in the coffered ceiling design. Wood look tile provides a durable surface for kids and pets and also allows for radiant heat flooring to be installed underneath the tile. The custom designed marble fireplace completes the sophisticated look.
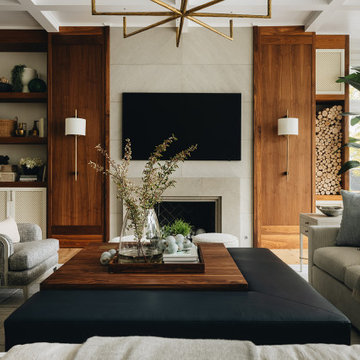
Modelo de salón tradicional renovado con paredes beige, suelo de madera en tonos medios, todas las chimeneas, televisor colgado en la pared, suelo marrón y casetón

Updated living room with white natural stone full-wall fireplace, custom floating mantel, greige built-ins with inset doors and drawers, locally sourced artwork above the mantel, coffered ceilings and refinished hardwood floors in the Ballantyne Country Club neighborhood of Charlotte, NC

Family room in our 5th St project.
Modelo de salón abierto clásico renovado grande con paredes azules, suelo de madera clara, todas las chimeneas, marco de chimenea de madera, pared multimedia, suelo marrón, casetón y papel pintado
Modelo de salón abierto clásico renovado grande con paredes azules, suelo de madera clara, todas las chimeneas, marco de chimenea de madera, pared multimedia, suelo marrón, casetón y papel pintado

Ejemplo de salón para visitas abierto tradicional renovado extra grande con paredes blancas, suelo de madera clara, todas las chimeneas, marco de chimenea de piedra, televisor colgado en la pared, casetón y panelado
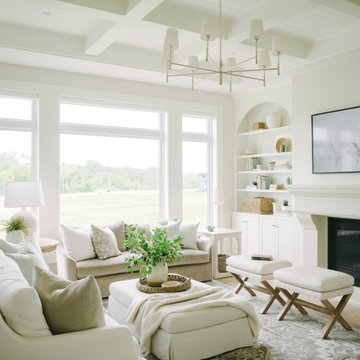
Foto de salón abierto clásico renovado de tamaño medio con paredes beige, suelo de madera clara, todas las chimeneas, marco de chimenea de piedra, televisor colgado en la pared, suelo beige y casetón
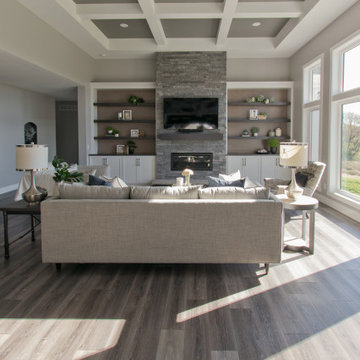
Luxury Vinyl Floors by Shaw, Tenacious HD in Cavern
Ejemplo de salón para visitas abierto clásico renovado con paredes beige, suelo vinílico, todas las chimeneas, piedra de revestimiento, televisor colgado en la pared, suelo marrón y casetón
Ejemplo de salón para visitas abierto clásico renovado con paredes beige, suelo vinílico, todas las chimeneas, piedra de revestimiento, televisor colgado en la pared, suelo marrón y casetón
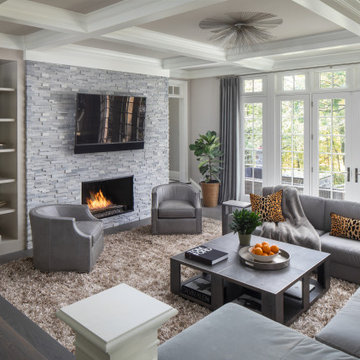
Modelo de salón abierto clásico renovado con paredes grises, suelo de madera oscura, todas las chimeneas, piedra de revestimiento, televisor colgado en la pared, suelo marrón y casetón

Foto de salón para visitas cerrado clásico renovado grande con paredes grises, suelo de bambú, todas las chimeneas, piedra de revestimiento, televisor retractable, casetón y boiserie
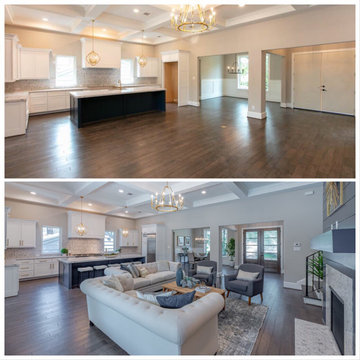
Before and after staging this open concept living room
Ejemplo de salón abierto clásico renovado grande con paredes blancas, suelo de madera oscura, suelo marrón y casetón
Ejemplo de salón abierto clásico renovado grande con paredes blancas, suelo de madera oscura, suelo marrón y casetón

Diseño de salón para visitas abierto clásico renovado extra grande sin televisor con paredes azules, suelo vinílico, todas las chimeneas, marco de chimenea de piedra, suelo marrón, casetón y panelado
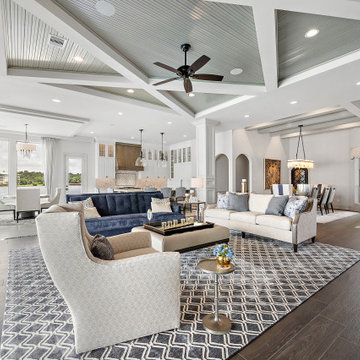
As part of this comprehensive renovation, the entire floor plan underwent a remarkable transformation. The kitchen, living room, and dining area were seamlessly integrated into an open layout, enhancing the sense of spaciousness and facilitating effortless entertaining.
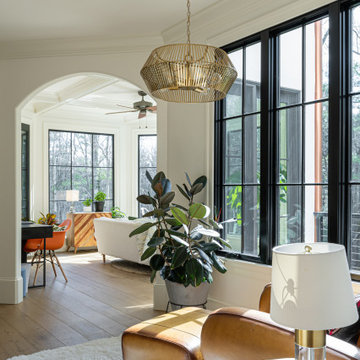
Imagen de salón abierto tradicional renovado extra grande sin televisor con paredes blancas, suelo de madera clara, suelo marrón y casetón
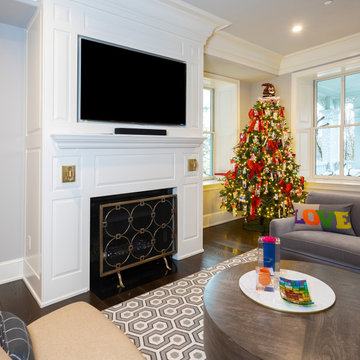
This condominium is modern and sleek, while still retaining much of its traditional charm. We added paneling to the walls, archway, door frames, and around the fireplace for a special and unique look throughout the home. To create the entry with convenient built-in shoe storage and bench, we cut an alcove an existing to hallway. The deep-silled windows in the kitchen provided the perfect place for an eating area, which we outfitted with shelving for additional storage. Form, function, and design united in the beautiful black and white kitchen. It is a cook’s dream with ample storage and counter space. The bathrooms play with gray and white in different materials and textures to create timeless looks. The living room’s built-in shelves and reading nook in the bedroom add detail and storage to the home. The pops of color and eye-catching light fixtures make this condo joyful and fun.
Rudloff Custom Builders has won Best of Houzz for Customer Service in 2014, 2015, 2016, 2017, 2019, 2020, and 2021. We also were voted Best of Design in 2016, 2017, 2018, 2019, 2020, and 2021, which only 2% of professionals receive. Rudloff Custom Builders has been featured on Houzz in their Kitchen of the Week, What to Know About Using Reclaimed Wood in the Kitchen as well as included in their Bathroom WorkBook article. We are a full service, certified remodeling company that covers all of the Philadelphia suburban area. This business, like most others, developed from a friendship of young entrepreneurs who wanted to make a difference in their clients’ lives, one household at a time. This relationship between partners is much more than a friendship. Edward and Stephen Rudloff are brothers who have renovated and built custom homes together paying close attention to detail. They are carpenters by trade and understand concept and execution. Rudloff Custom Builders will provide services for you with the highest level of professionalism, quality, detail, punctuality and craftsmanship, every step of the way along our journey together.
Specializing in residential construction allows us to connect with our clients early in the design phase to ensure that every detail is captured as you imagined. One stop shopping is essentially what you will receive with Rudloff Custom Builders from design of your project to the construction of your dreams, executed by on-site project managers and skilled craftsmen. Our concept: envision our client’s ideas and make them a reality. Our mission: CREATING LIFETIME RELATIONSHIPS BUILT ON TRUST AND INTEGRITY.
Photo Credit: Linda McManus Images
Design Credit: Staci Levy Designs

Martha O'Hara Interiors, Interior Design & Photo Styling | Troy Thies, Photography | Swan Architecture, Architect | Great Neighborhood Homes, Builder
Please Note: All “related,” “similar,” and “sponsored” products tagged or listed by Houzz are not actual products pictured. They have not been approved by Martha O’Hara Interiors nor any of the professionals credited. For info about our work: design@oharainteriors.com
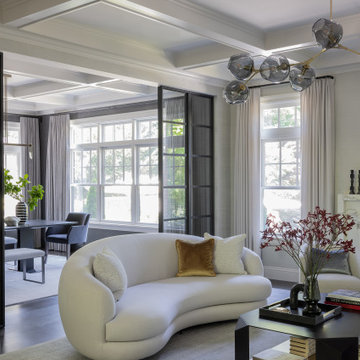
Photography by Michael J. Lee
Ejemplo de salón para visitas abierto tradicional renovado grande sin televisor con paredes grises, moqueta, todas las chimeneas, marco de chimenea de piedra, suelo gris, casetón y papel pintado
Ejemplo de salón para visitas abierto tradicional renovado grande sin televisor con paredes grises, moqueta, todas las chimeneas, marco de chimenea de piedra, suelo gris, casetón y papel pintado
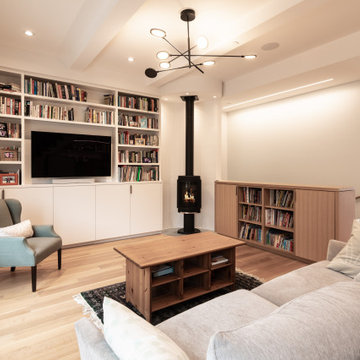
Ejemplo de biblioteca en casa abierta tradicional renovada de tamaño medio con suelo de madera en tonos medios, estufa de leña, pared multimedia, suelo marrón y casetón
954 ideas para salones clásicos renovados con casetón
5