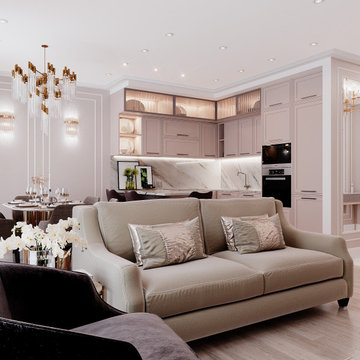648 ideas para salones clásicos renovados con bandeja
Filtrar por
Presupuesto
Ordenar por:Popular hoy
121 - 140 de 648 fotos
Artículo 1 de 3
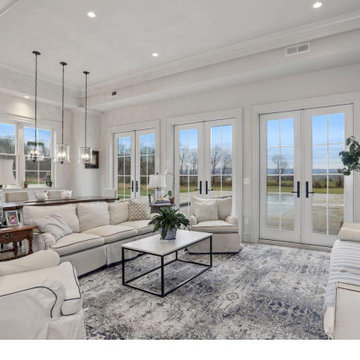
Modelo de salón para visitas abierto tradicional renovado grande con paredes grises, suelo de madera clara, televisor colgado en la pared y bandeja
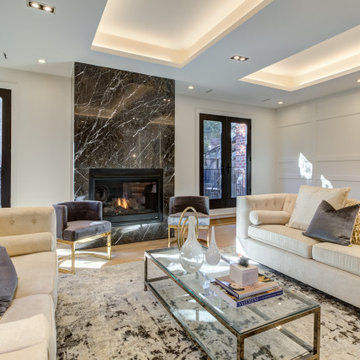
Foto de salón para visitas cerrado tradicional renovado grande con paredes blancas, suelo de madera clara, todas las chimeneas, marco de chimenea de piedra, suelo marrón, bandeja y madera
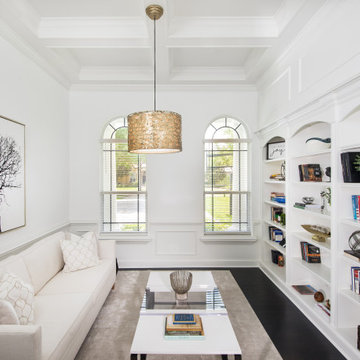
Diseño de biblioteca en casa cerrada tradicional renovada de tamaño medio con paredes blancas, suelo de madera oscura, suelo negro y bandeja
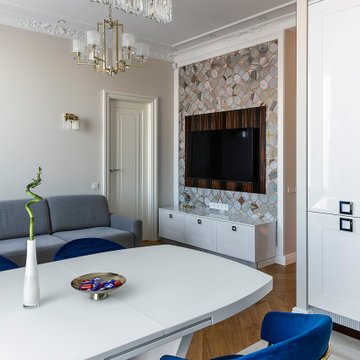
Ejemplo de salón abierto tradicional renovado de tamaño medio con paredes beige, suelo de madera en tonos medios, televisor colgado en la pared, suelo beige, bandeja y papel pintado
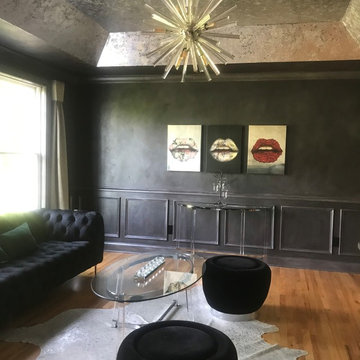
Art can be difficult and is very subjective, and we needed something as dramatic as the space it would be hung in. Angela's taste in Art turned out to be as dramatic, as her taste in decor. The end result is both STUNNING and unique!
Mari Bortugno, B Designs
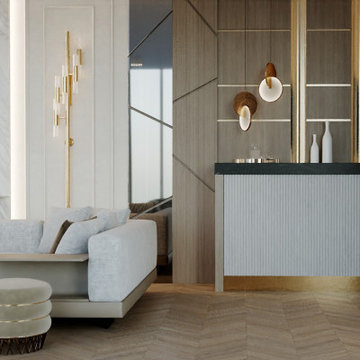
Ejemplo de salón para visitas abierto y blanco y madera clásico renovado grande sin chimenea y televisor con paredes blancas, suelo de madera clara, suelo beige y bandeja
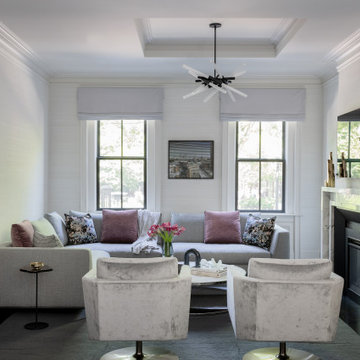
Diseño de salón para visitas abierto clásico renovado de tamaño medio con paredes blancas, suelo de madera oscura, todas las chimeneas, marco de chimenea de piedra, televisor colgado en la pared, suelo gris, bandeja y papel pintado
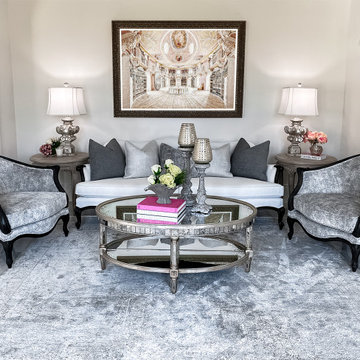
As you walk through the front doors of this Modern Day French Chateau, you are immediately greeted with fresh and airy spaces with vast hallways, tall ceilings, and windows. Specialty moldings and trim, along with the curated selections of luxury fabrics and custom furnishings, drapery, and beddings, create the perfect mixture of French elegance.
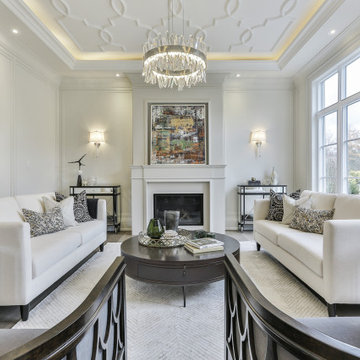
Toronto's Premier Luxury Custom Home Builders We are a Toronto based, developer, builder and custom home specialist serving Toronto & Greater Toronto Area clients., toronto luxury home builders, toronto luxury homes, toronto custom homes, luxury custom homes, luxury design, luxury homes, huge homes, design, luxury amenities, elevator, luxury staircase, As a Tarion registered builder we stick to the highest of the standards in all of our developments making it a home for life for our clients. Our philosophy is to craft homes that welcome those who enter, designed for people & not for our egos. Our aim is to design & build the buildings of the future. Services Provided
Accessory Dwelling Units (ADUs), Custom Home, Demolition, Energy-Efficient Homes, Floor Plans, Foundation Construction, Green Building, Guesthouse Design & Construction, Historic Building Conservation, Home Additions, Home Extensions, Home Remodeling, Home Restoration, House Framing, House Plans, Land Surveying, Multigenerational Homes, New Home Construction, Pool House Design & Construction, Project Management, Roof Waterproofing, Site Planning, Site Preparation, Structural Engineering, Sustainable Design, Universal Design, Waterproofing
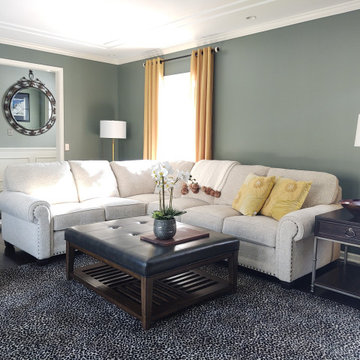
This space started with powder blue carpet with blue wallpaper and a red brick fire place and popcorn ceiling texture. A large piece of art over the sofa will complete this remodel.
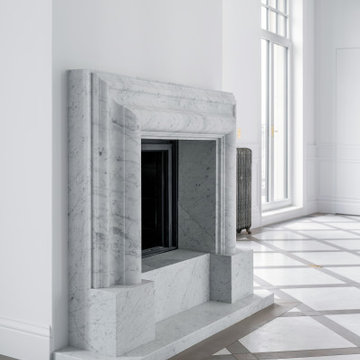
Modelo de biblioteca en casa gris y blanca clásica renovada grande con paredes blancas, suelo de mármol, chimenea lineal, marco de chimenea de piedra, suelo marrón y bandeja
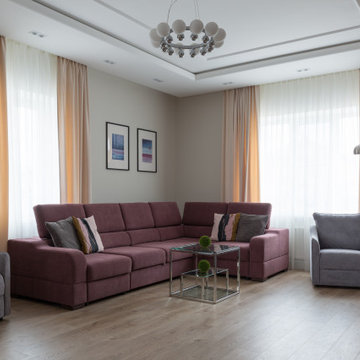
Уютная гостиная для семьи с двумя детьми.
Imagen de biblioteca en casa cerrada clásica renovada de tamaño medio con paredes beige, suelo laminado, televisor colgado en la pared, suelo beige y bandeja
Imagen de biblioteca en casa cerrada clásica renovada de tamaño medio con paredes beige, suelo laminado, televisor colgado en la pared, suelo beige y bandeja
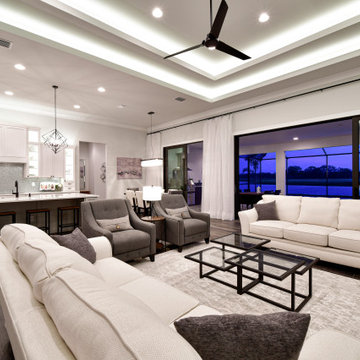
Our newest model home - the Avalon by J. Michael Fine Homes is now open in Twin Rivers Subdivision - Parrish FL
visit www.JMichaelFineHomes.com for all photos.
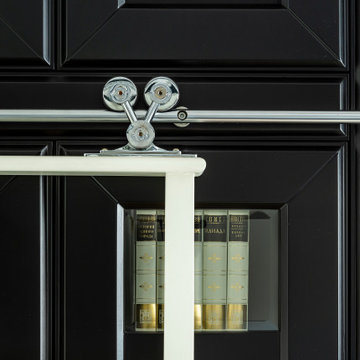
Деталь библиотеки в гостиной: подход bespoke.
Foto de biblioteca en casa abierta y blanca y madera clásica renovada pequeña con paredes blancas, suelo de madera en tonos medios, todas las chimeneas, marco de chimenea de piedra, televisor colgado en la pared, suelo marrón, bandeja y boiserie
Foto de biblioteca en casa abierta y blanca y madera clásica renovada pequeña con paredes blancas, suelo de madera en tonos medios, todas las chimeneas, marco de chimenea de piedra, televisor colgado en la pared, suelo marrón, bandeja y boiserie
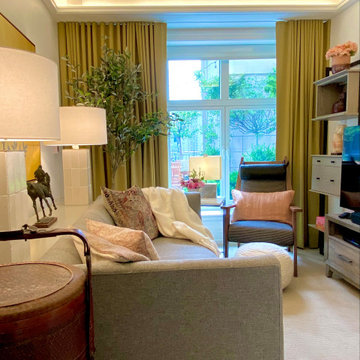
Assisted living apartment for a 90 year old woman
Foto de salón cerrado tradicional renovado pequeño con paredes blancas, moqueta, televisor independiente, suelo beige y bandeja
Foto de salón cerrado tradicional renovado pequeño con paredes blancas, moqueta, televisor independiente, suelo beige y bandeja

Дизайн-проект реализован Бюро9: Комплектация и декорирование. Руководитель Архитектор-Дизайнер Екатерина Ялалтынова.
Diseño de biblioteca en casa tipo loft tradicional renovada de tamaño medio con paredes grises, suelo de madera en tonos medios, chimenea lineal, marco de chimenea de piedra, televisor colgado en la pared, suelo marrón, bandeja y ladrillo
Diseño de biblioteca en casa tipo loft tradicional renovada de tamaño medio con paredes grises, suelo de madera en tonos medios, chimenea lineal, marco de chimenea de piedra, televisor colgado en la pared, suelo marrón, bandeja y ladrillo
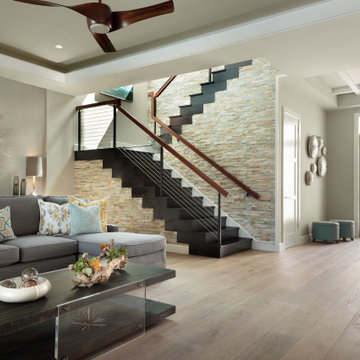
Modelo de salón abierto tradicional renovado grande con paredes grises y bandeja
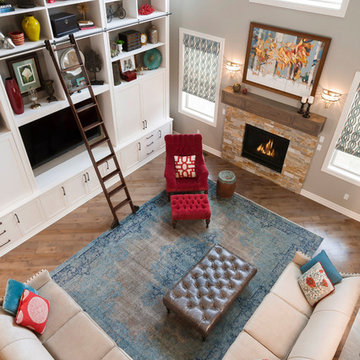
The soaring height of this two-story living room called for a dramatic touch: Dan Davis Design designed the custom cabinetry to give the room scale and to incorporate the TV. A library ladder provides accessibility to the upper shelves and adds whimsy. Two large sofas cleanly fill the large space, rather then several individual, small-scale pieces.
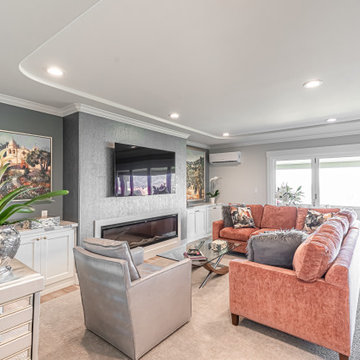
Large custom sectional anchoring the living room with built-in cabinetry flanking a large electric fireplace encased in flecked wallpaper feature. Luxury vinyl plank flooring borders carpeting in main living space.Custom artwork finishes the space. Large folding door system opens living space to the deck and great view.
648 ideas para salones clásicos renovados con bandeja
7
