40 ideas para salones mediterráneos con bandeja
Filtrar por
Presupuesto
Ordenar por:Popular hoy
1 - 20 de 40 fotos
Artículo 1 de 3
Modelo de salón abierto mediterráneo con paredes beige, suelo de travertino, marco de chimenea de piedra, televisor colgado en la pared, chimenea lineal, suelo beige y bandeja
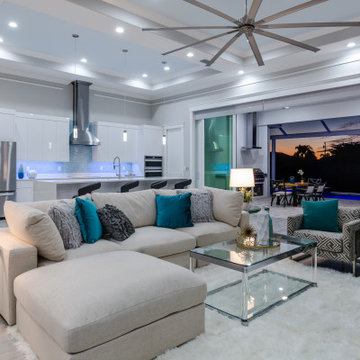
Our open floor plan concept has 3 bedrooms, 2 ½ bathrooms, glass office boasts 2737 sq ft. of living space with a total footprint of 4300 sq ft. As you walk through the front doors, your eyes will be drawn to the glass-walled office space which is one of the more unique features of this magnificent home. The custom glass office with a glass slide door and brushed nickel hardware is an optional element.

Home bar arched entryway, custom millwork, crown molding, and marble floor.
Diseño de salón para visitas abierto mediterráneo extra grande con paredes grises, suelo de mármol, todas las chimeneas, marco de chimenea de piedra, televisor colgado en la pared, suelo gris y bandeja
Diseño de salón para visitas abierto mediterráneo extra grande con paredes grises, suelo de mármol, todas las chimeneas, marco de chimenea de piedra, televisor colgado en la pared, suelo gris y bandeja
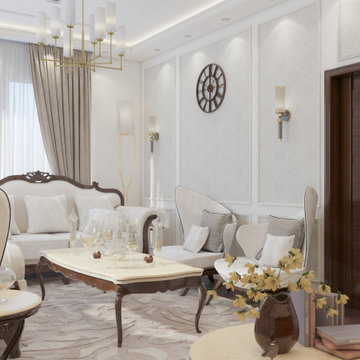
Foto de salón para visitas cerrado mediterráneo de tamaño medio sin chimenea y televisor con paredes beige, suelo de contrachapado, suelo marrón, bandeja y papel pintado
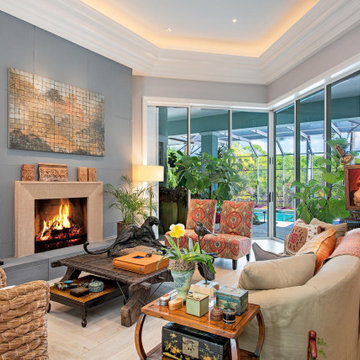
Foto de salón para visitas abierto, blanco y blanco y madera mediterráneo pequeño con suelo de madera clara, todas las chimeneas, bandeja, paredes azules, suelo marrón y panelado
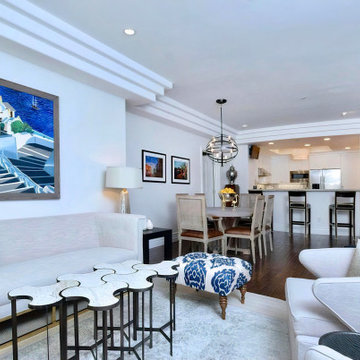
Looking into the dining room and the kitchen beyond. The entry door, to the right, was intentionally stripped, on the inside, of its moldings and other ornaments to convey a contemporary feel.
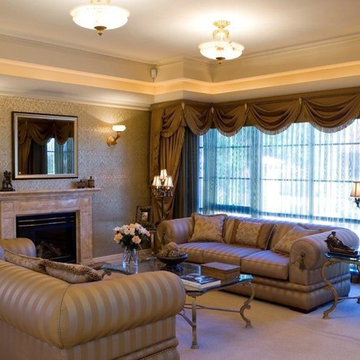
Introducing Verdi Living - one of the classics from Atrium’s prestige collection. When built, The Verdi was heralded as the most luxurious display home ever built in Perth, the Verdi has a majestic street presence reminiscent of Europe’s most stately homes. It is a rare home of timeless elegance and character, and is one of Atrium Homes’ examples of commitment to designing and
building homes of superior quality and distinction. For total sophistication and grand luxury, Verdi Living is without equal. Nothing has been spared in the quest for perfection, from the travertine floor tiles to the sumptuous furnishings and beautiful hand-carved Italian marble statues. From the street the Verdi commands attention, with its imposing facade, wrought iron balustrading, elegantly stepped architectural moldings and Roman columns. Built to the highest of standards by the most experienced craftsmen, the home boasts superior European styling and incorporates the finest materials, finishes and fittings. No detail has been overlooked in the pursuit of luxury and quality. The magnificent, light-filled formal foyer exudes an ambience of classical grandeur, with soaring ceilings and a spectacular Venetian crystal chandelier. The curves of the grand staircase sweep upstairs alongside the spectacular semi-circular glass and stainless steel lift. Another discreet staircase leads from the foyer down to a magnificent fully tiled cellar. Along with floor-to-ceiling storage for over 800 bottles of wine, the cellar provides an intimate lounge area to relax, watch a big screen TV or entertain guests. For true entertainment Hollywood-style, treat your guests to an evening in the big purpose-built home cinema, with its built-in screen, tiered seating and feature ceilings with concealed lighting. The Verdi’s expansive entertaining areas can cater for the largest gathering in sophistication, style and comfort. On formal occasions, the grand dining room and lounge room offer an ambience of elegance and refinement. Deep bulkhead ceilings with internal recess lighting define both areas. The gas log fire in the lounge room offers both classic sophistication and modern comfort. For more relaxed entertaining, an expansive family meals and living area, defined by gracious columns, flows around the magnificent kitchen at the hub of the home. Resplendent and supremely functional, the dream kitchen boasts solid Italian granite, timber cabinetry, stainless steel appliances and plenty of storage, including a walk-in pantry and appliance cupboard. For easy outdoor entertaining, the living area extends to an impressive alfresco area with built-in barbecue, perfect for year-round dining. Take the lift, or choose the curved staircase with its finely crafted Tasmanian Oak and wrought iron balustrade to the private upstairs zones, where a sitting room or retreat with a granite bar opens to the balcony. A private wing contains a library, two big bedrooms, a fully tiled bathroom and a powder room. For those who appreciate true indulgence, the opulent main suite - evocative of an international five-star hotel - will not disappoint. A stunning ceiling dome with a Venetian crystal chandelier adds European finesse, while every comfort has been catered for with quality carpets, formal drapes and a huge walk-in robe. A wall of curved glass separates the bedroom from the luxuriously appointed ensuite, which boasts the finest imported tiling and exclusive handcrafted marble.
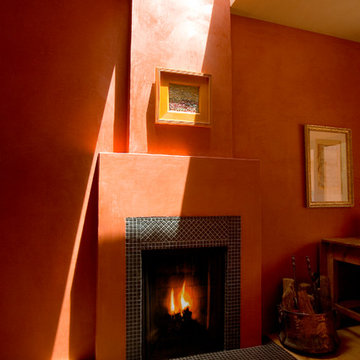
Mandeville Canyon Brentwood, Los Angeles modern home fireplace detail with overhead skylight
Ejemplo de salón abierto y beige mediterráneo grande con parades naranjas, suelo de madera clara, todas las chimeneas, marco de chimenea de baldosas y/o azulejos, suelo beige y bandeja
Ejemplo de salón abierto y beige mediterráneo grande con parades naranjas, suelo de madera clara, todas las chimeneas, marco de chimenea de baldosas y/o azulejos, suelo beige y bandeja
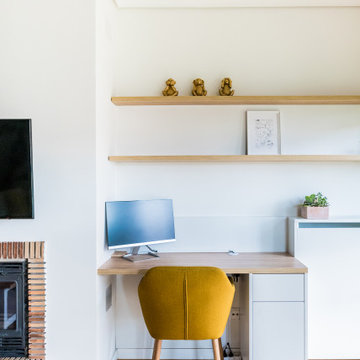
Foto de salón abierto mediterráneo grande con paredes blancas, suelo de madera en tonos medios, estufa de leña, marco de chimenea de ladrillo, televisor colgado en la pared, suelo marrón y bandeja
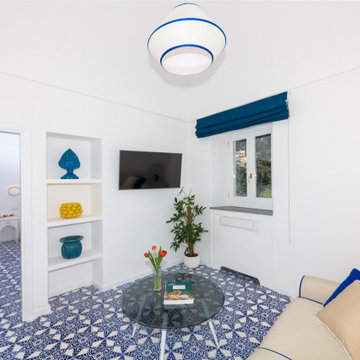
Foto: Vito Fusco
Diseño de salón abierto mediterráneo de tamaño medio con paredes blancas, suelo de baldosas de cerámica, televisor colgado en la pared, suelo azul y bandeja
Diseño de salón abierto mediterráneo de tamaño medio con paredes blancas, suelo de baldosas de cerámica, televisor colgado en la pared, suelo azul y bandeja
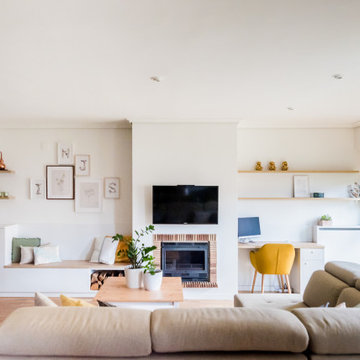
Diseño de salón abierto mediterráneo grande con paredes blancas, suelo de madera en tonos medios, estufa de leña, marco de chimenea de ladrillo, televisor colgado en la pared, suelo marrón y bandeja
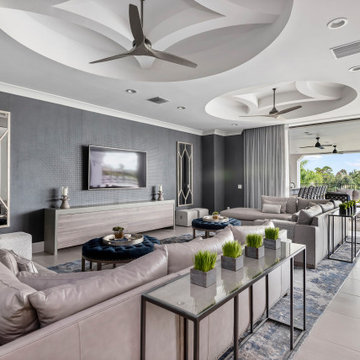
Ejemplo de salón mediterráneo sin chimenea con paredes grises, televisor colgado en la pared, suelo beige, bandeja y papel pintado
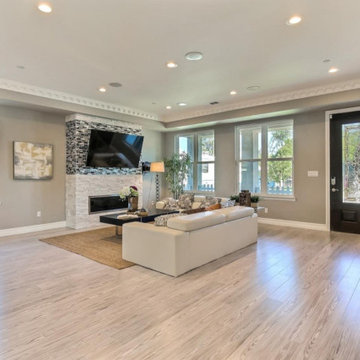
Imagen de salón abierto mediterráneo grande con paredes grises, suelo de madera clara, todas las chimeneas, marco de chimenea de baldosas y/o azulejos, televisor colgado en la pared, suelo beige y bandeja
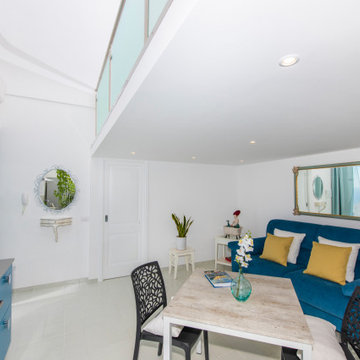
Foto: Vito Fusco
Modelo de salón abierto mediterráneo de tamaño medio con paredes blancas, suelo de baldosas de cerámica, bandeja y suelo beige
Modelo de salón abierto mediterráneo de tamaño medio con paredes blancas, suelo de baldosas de cerámica, bandeja y suelo beige
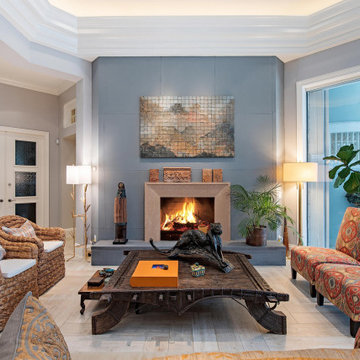
Imagen de salón cemento mediterráneo con todas las chimeneas, bandeja, paredes azules, suelo de baldosas de cerámica, marco de chimenea de piedra y suelo blanco
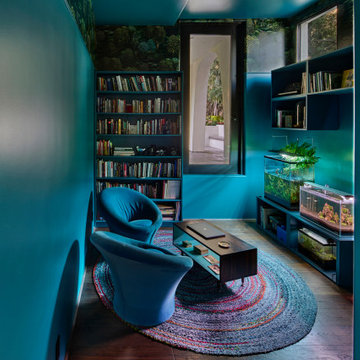
Sunken room. With outdoor access to patio and garden, the aquariums and turquoise paint set the vibe. Pierre Poulin chairs, library and Cole & Sons wallpaper...time to chill out
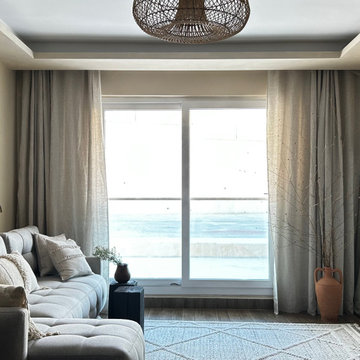
Our client bought a 1+ bedroom apartment in Rome with a view. It was our job to convert this into a space that would suit a family coming here to stay or a honeymoon home for a couple. The decor has references to Italian ruins and locally sourced antique pieces with lime-washed walls and hints of azure blue throughout. We developed the concept with our Italian clients who had a vision of an authentic Mediterranean look that culturally reflects Rome and those visiting.
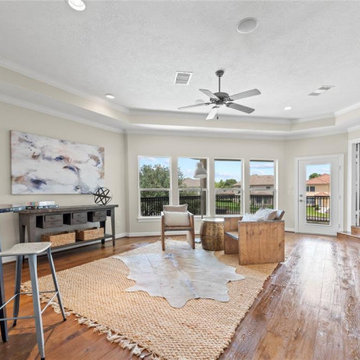
Diseño de salón mediterráneo grande con paredes beige, suelo de madera en tonos medios y bandeja
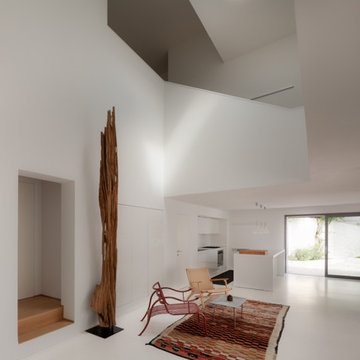
restauro abitazione con modifica prospetti
Foto de salón abierto mediterráneo de tamaño medio con suelo de mármol y bandeja
Foto de salón abierto mediterráneo de tamaño medio con suelo de mármol y bandeja
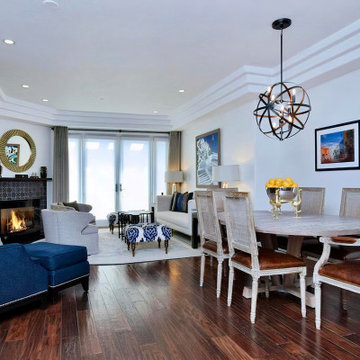
The entryway leads into a large space which combines the living and dining spaces. The original multi-tiered crown molding which visually elevates the ceiling was preserved. The white and blue color scheme is reminiscent of the island of Santorini which our clients adore.
40 ideas para salones mediterráneos con bandeja
1