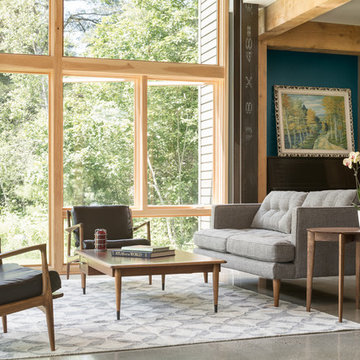414 ideas para salones clásicos renovados con alfombra
Filtrar por
Presupuesto
Ordenar por:Popular hoy
161 - 180 de 414 fotos
Artículo 1 de 3
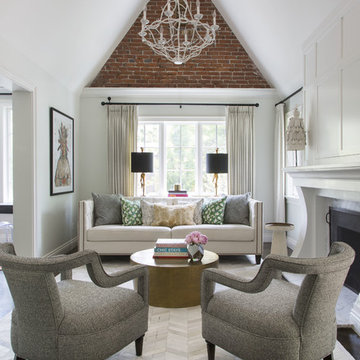
A head to toe reconstruction of a 1930's Denver Tudor resulting in a clean, fresh, and light-filled home. Replete with custom, but child-friendly furnishings for a young family. The mostly neutral palette is enhanced by pops of color sprinkled throughout the residence. The charming Tudor with an expansive airiness and a crisp color story emits a welcoming and cozy feel.
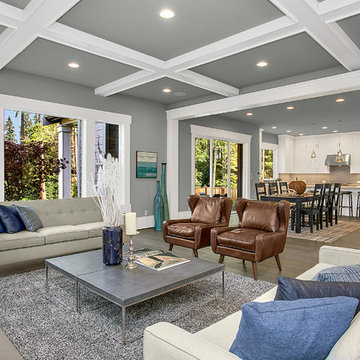
You and your family will relax and enjoy one another's company comfortably in this open space living room. With ample natural light, and a rustic yet modern fireplace for cold nights.
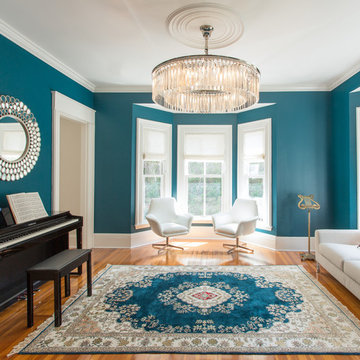
Eric Roth
Ejemplo de salón con rincón musical cerrado tradicional renovado de tamaño medio sin chimenea con paredes azules, suelo de madera en tonos medios y alfombra
Ejemplo de salón con rincón musical cerrado tradicional renovado de tamaño medio sin chimenea con paredes azules, suelo de madera en tonos medios y alfombra
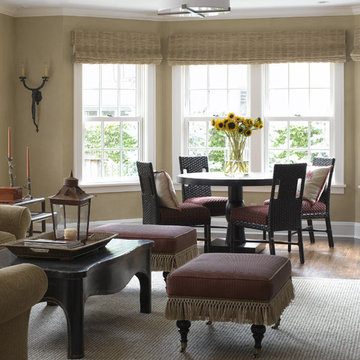
Featured in MSP Magazine
All furnishings are available through Lucy Interior Design.
www.lucyinteriordesign.com - 612.339.2225
Interior Designer: Lucy Interior Design
Photographer: Ken Gutmaker
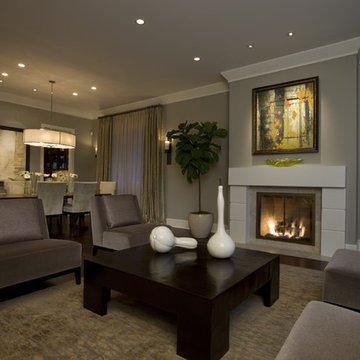
Imagen de salón clásico renovado con paredes grises, todas las chimeneas y alfombra
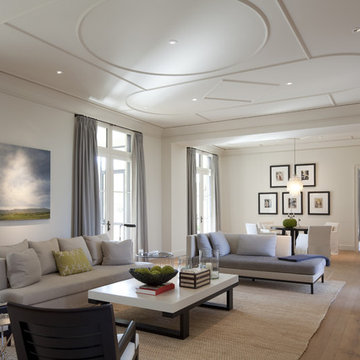
All images by Paul Bardagjy & Jonathan Jackson
Ejemplo de salón abierto tradicional renovado sin televisor con alfombra
Ejemplo de salón abierto tradicional renovado sin televisor con alfombra
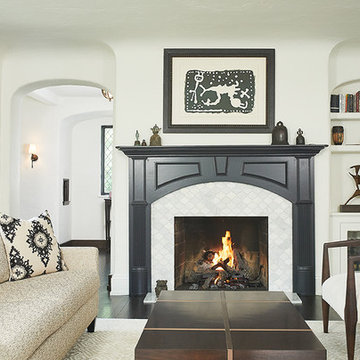
Ejemplo de salón para visitas cerrado clásico renovado grande sin televisor con paredes beige, suelo de madera oscura, todas las chimeneas, marco de chimenea de baldosas y/o azulejos, suelo marrón y alfombra
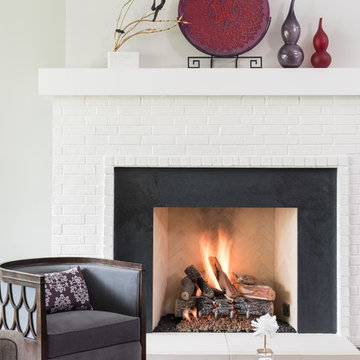
Tasteful and colorful accessories complete this room.
Modelo de salón tradicional renovado con marco de chimenea de ladrillo y alfombra
Modelo de salón tradicional renovado con marco de chimenea de ladrillo y alfombra
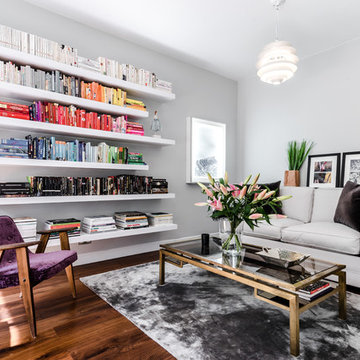
Foto de biblioteca en casa clásica renovada con paredes grises, suelo de madera en tonos medios y alfombra
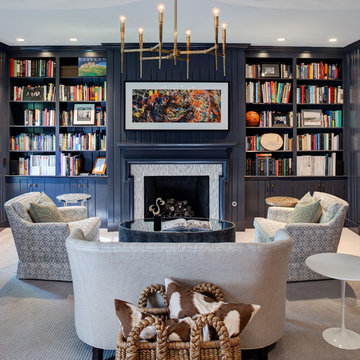
Foto de biblioteca en casa tradicional renovada sin televisor con paredes azules, moqueta, todas las chimeneas, marco de chimenea de baldosas y/o azulejos y alfombra
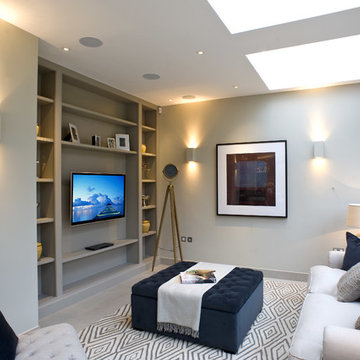
Transform smaller spaces into the perfect media room.
In-ceiling speakers and discreet wall-mounts create the perfect 5.1 sound system, complimenting the LED flat screen
Michael Maynard, GM Developments, MILC Property Stylists
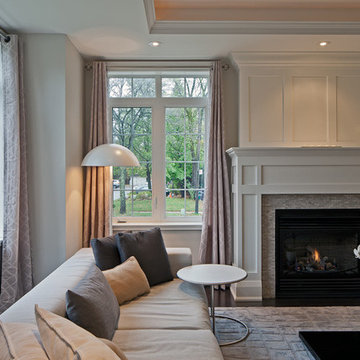
Photography: Peter A. Sellar / www.photoklik.com
Foto de salón clásico renovado con marco de chimenea de baldosas y/o azulejos y alfombra
Foto de salón clásico renovado con marco de chimenea de baldosas y/o azulejos y alfombra

Conceived as a remodel and addition, the final design iteration for this home is uniquely multifaceted. Structural considerations required a more extensive tear down, however the clients wanted the entire remodel design kept intact, essentially recreating much of the existing home. The overall floor plan design centers on maximizing the views, while extensive glazing is carefully placed to frame and enhance them. The residence opens up to the outdoor living and views from multiple spaces and visually connects interior spaces in the inner court. The client, who also specializes in residential interiors, had a vision of ‘transitional’ style for the home, marrying clean and contemporary elements with touches of antique charm. Energy efficient materials along with reclaimed architectural wood details were seamlessly integrated, adding sustainable design elements to this transitional design. The architect and client collaboration strived to achieve modern, clean spaces playfully interjecting rustic elements throughout the home.
Greenbelt Homes
Glynis Wood Interiors
Photography by Bryant Hill
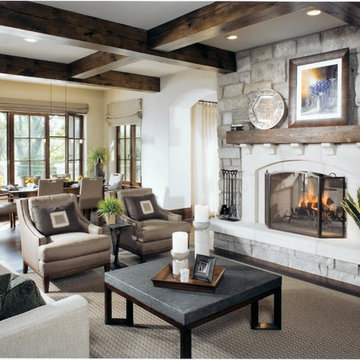
Diseño de salón para visitas abierto tradicional renovado de tamaño medio con todas las chimeneas, paredes beige, marco de chimenea de piedra, suelo marrón, piedra y alfombra
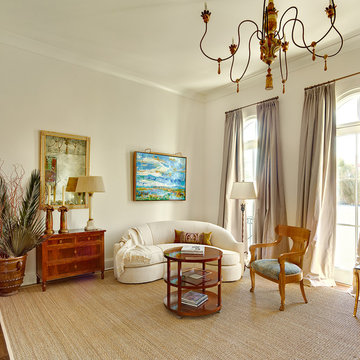
Holger Obenaus
Foto de salón clásico renovado sin televisor con paredes beige y alfombra
Foto de salón clásico renovado sin televisor con paredes beige y alfombra
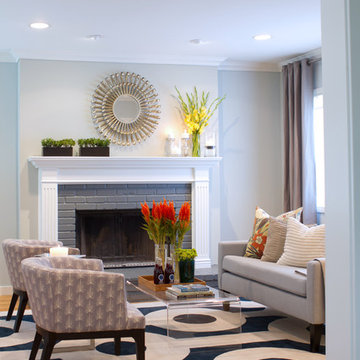
Shirry Dolgin, ASD Interiors.
Imagen de salón tradicional renovado con paredes azules y alfombra
Imagen de salón tradicional renovado con paredes azules y alfombra
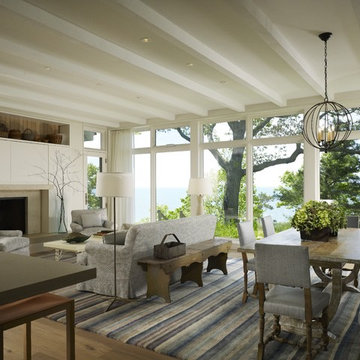
Vote for Celeste Robbins Michigan Home in the People's Choice Design Challenge. www.Marvin.com
Hedrich Blessing Photographers
Foto de salón abierto tradicional renovado con todas las chimeneas, suelo de madera clara, marco de chimenea de piedra y alfombra
Foto de salón abierto tradicional renovado con todas las chimeneas, suelo de madera clara, marco de chimenea de piedra y alfombra
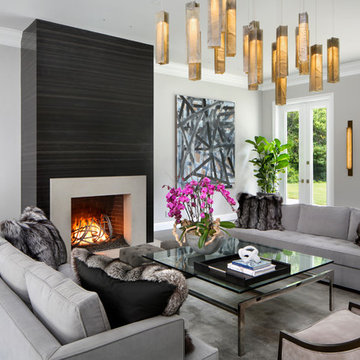
Designed & Made By Shakúff for TRG Architecture + Interior Design.
Photo credit: Bernard Andre
Modelo de salón para visitas tradicional renovado de tamaño medio con paredes grises, suelo de madera oscura, todas las chimeneas y alfombra
Modelo de salón para visitas tradicional renovado de tamaño medio con paredes grises, suelo de madera oscura, todas las chimeneas y alfombra
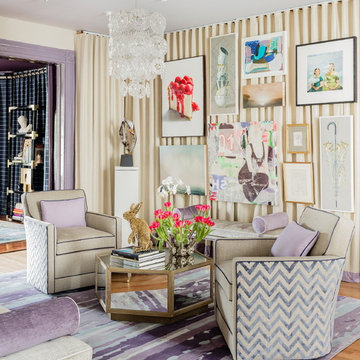
Art Salon created for the Junior League of Boston Show House by Favreau Design. Photography by Michael J. Lee Fabrics and furnishings from Robert Allen. Rug courtesy of Landry & Arcari Oriental Rugs & Carpeting. Lighting provided by Webster & Company
414 ideas para salones clásicos renovados con alfombra
9
