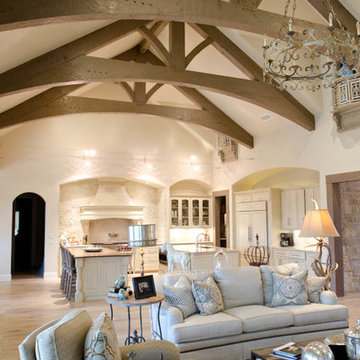3.187 ideas para salones clásicos extra grandes
Filtrar por
Presupuesto
Ordenar por:Popular hoy
101 - 120 de 3187 fotos
Artículo 1 de 3
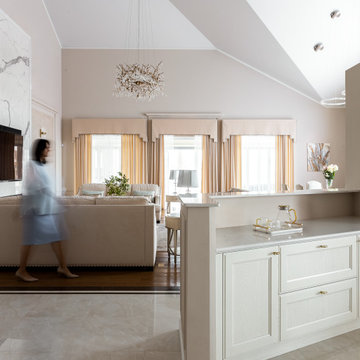
Небольшая перегородка - барная стойка - это на сто процентов американский прием. За такими перегородками прячутся мини-кухни или бар. В нашем случае это мини-кухня, где хозяйка готовит чай.
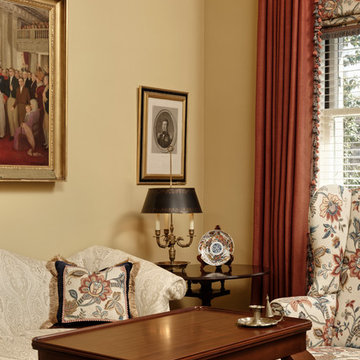
A closeup in the Living Room which shows the Custom Pillow. Four new custom pillows (two for each sofa) were fabricated out of two old ones, by adding the navy blue velvet "frame" around the print, and new trims. The Lord Dunmore tea table, a Colonial Williamsburg reproduction, is in the foreground, and a vintage tilt top pedestal table is in the corner, beneath the portrait of the Marquis de Lafayette. A tole lamp completes the corner. Design and Redesign by Linda H. Bassert, Masterworks Window Fashions & Design, LLC. Photography by Bob Narod, Photographer, LLC.
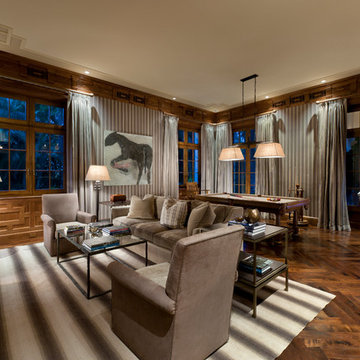
The billiard room includes intricate moldings and wood paneling designs inspired by classical and historical design precedents, with expert custom stains applied by master skilled artisans. The crown molding designs were adapted to incorporate today’s modern systems such as air conditioning as well as audio speakers to reduce their visual impact in the rooms.
Interior Architecture by Brian O'Keefe Architect, PC, with Interior Design by Marjorie Shushan.
Featured in Architectural Digest.
Photo by Liz Ordonoz.
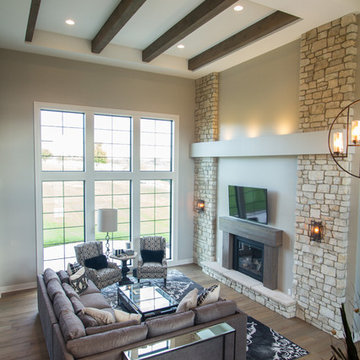
Three Pillars Media
Foto de salón para visitas abierto tradicional extra grande con paredes beige, suelo de madera en tonos medios, todas las chimeneas, marco de chimenea de madera y televisor colgado en la pared
Foto de salón para visitas abierto tradicional extra grande con paredes beige, suelo de madera en tonos medios, todas las chimeneas, marco de chimenea de madera y televisor colgado en la pared
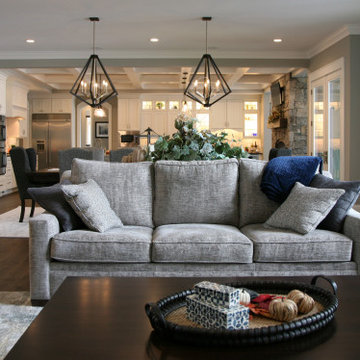
The great room has a two story fireplace flanked by recesssed display shelving. Everything was painted out the same color as the walls for unification and to achieve an updated interior. The oversized furnishings help to ground the space. An open loft and galley hall overlook the space from the second floor and massive windwows let in full light from the covered deck beyond.
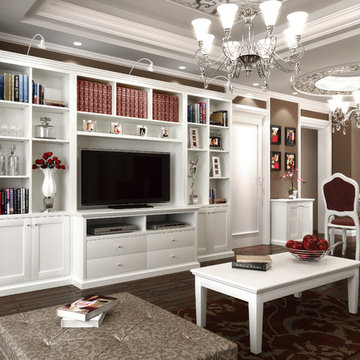
Traditional Entertainment unit with book storage, finished in white catalysed lacquer.
Ejemplo de salón tradicional extra grande
Ejemplo de salón tradicional extra grande
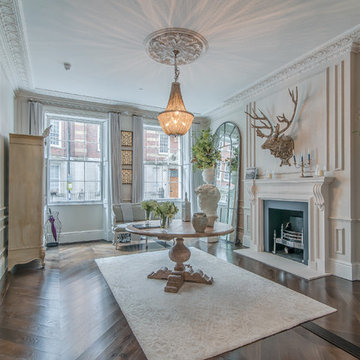
Imagen de salón para visitas abierto tradicional extra grande sin televisor con paredes beige, suelo de madera oscura, todas las chimeneas y marco de chimenea de piedra
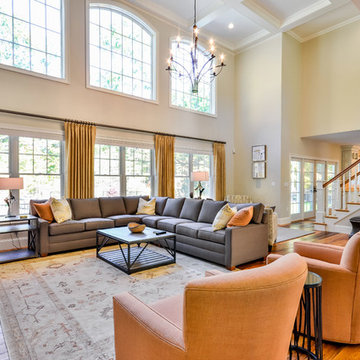
Kitchen Designer: Shelby Brown, Fairview Millwork, Amherst, NH
Built By: Cook Custom Homes, Hollis, NH
Photographer: Brian Brown, Merrimack, NH
Ejemplo de salón abierto clásico extra grande con paredes beige y suelo de madera en tonos medios
Ejemplo de salón abierto clásico extra grande con paredes beige y suelo de madera en tonos medios
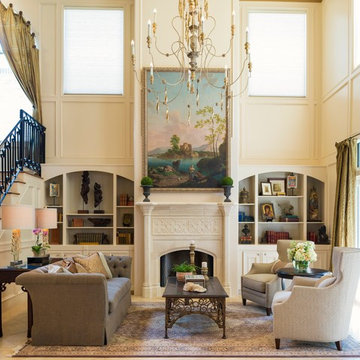
Photography by:
Moments on Film: Photography by Clint
Modelo de salón para visitas abierto tradicional extra grande sin televisor con suelo de travertino, marco de chimenea de piedra, todas las chimeneas, suelo beige y paredes beige
Modelo de salón para visitas abierto tradicional extra grande sin televisor con suelo de travertino, marco de chimenea de piedra, todas las chimeneas, suelo beige y paredes beige
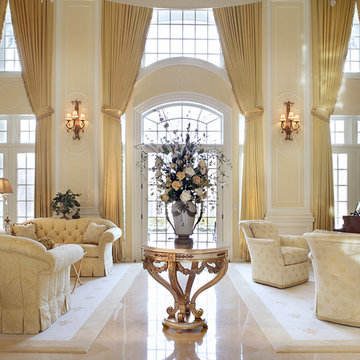
Interior Designer: Diane Durocher
Builder: Polo Master Builder
Photographer: Peter Rymwood
Foto de salón con rincón musical tradicional extra grande con paredes beige y suelo beige
Foto de salón con rincón musical tradicional extra grande con paredes beige y suelo beige
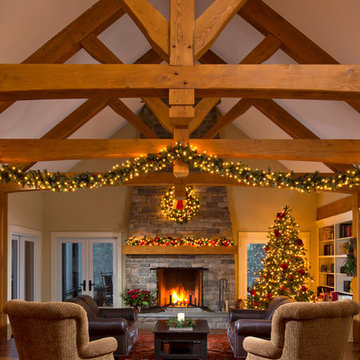
The fireplace and rustic beams add cozy warmth to the family room.
Scott Bergmann Photography
Diseño de salón abierto clásico extra grande con paredes beige, suelo de madera en tonos medios, todas las chimeneas y marco de chimenea de piedra
Diseño de salón abierto clásico extra grande con paredes beige, suelo de madera en tonos medios, todas las chimeneas y marco de chimenea de piedra
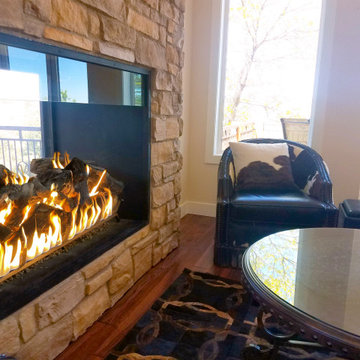
Enjoy your fireplace from multiple spaces with an Acucraft Timeless Gas Fireplace. Combined with the tallest, fullest flames on the market, your fireplace with provide the perfect focal point for your home.
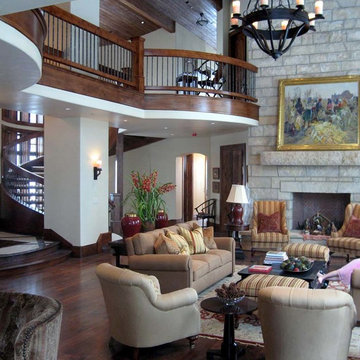
Titan Architectural Products, LLC dba Titan Stairs of Utah
Modelo de salón clásico extra grande con suelo de madera oscura
Modelo de salón clásico extra grande con suelo de madera oscura
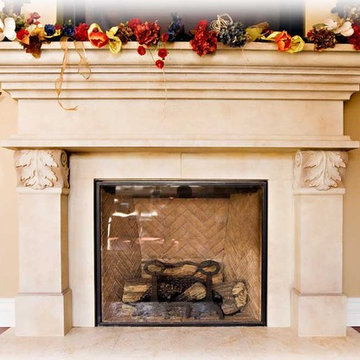
5000 square foot luxury custom home with pool house and basement in Saratoga, CA (San Francisco Bay Area). The interiors are more traditional with mahogany furniture-style custom cabinetry, dark hardwood floors, radiant heat (hydronic heating), and generous crown moulding and baseboard.
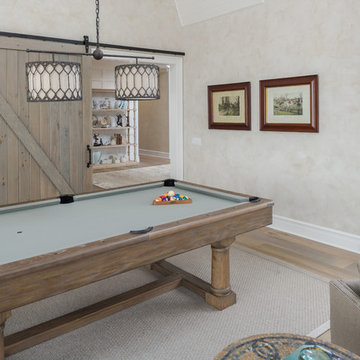
Michelle Scotto Trani
Imagen de salón para visitas abierto clásico extra grande sin televisor con paredes beige, suelo de madera clara, todas las chimeneas y marco de chimenea de ladrillo
Imagen de salón para visitas abierto clásico extra grande sin televisor con paredes beige, suelo de madera clara, todas las chimeneas y marco de chimenea de ladrillo
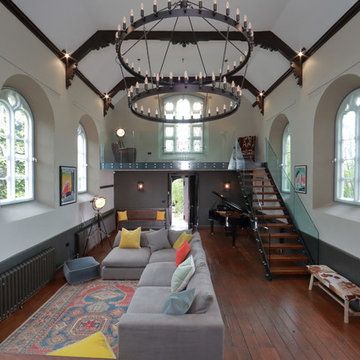
Jon Furley
Main Hall at The Chapel
Available as holiday let
Foto de salón clásico extra grande
Foto de salón clásico extra grande
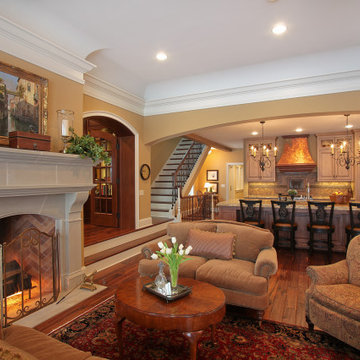
Rumford wood burning fireplace with Limestone surround is the centerpiece of the great room. Distressed Heartwood Walnut hardwood flooring. Raised ceiling with crown. Custom Kitchen by Ayr features Maple cabinetry with granite tops.
Home design by Kil Architecture Planning; general contracting by Martin Bros. Contracting, Inc; interior design by SP Interiors; photo by Dave Hubler Photography.
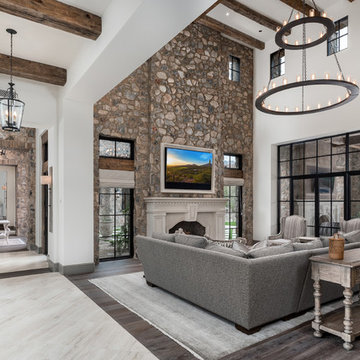
World Renowned Luxury Home Builder Fratantoni Luxury Estates built these beautiful Fireplaces! They build homes for families all over the country in any size and style. They also have in-house Architecture Firm Fratantoni Design and world-class interior designer Firm Fratantoni Interior Designers! Hire one or all three companies to design, build and or remodel your home!
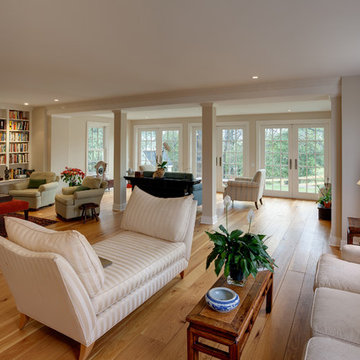
The Rosedale Estate dates back to the earliest settlement of Washington DC. The original house, still located on a hilltop overlooking the National Cathedral, is now part of the Rosedale Land Conservancy in the Cleveland Park neighborhood of Washington, DC. The home pictured here was constructed in the early 20th century as a guest house for the estate, and is also part of the Conservancy. The project called for a historically sensitive addition that significantly increased the size and layout of the public areas, as well as transforming bedrooms and bathrooms. The primary interiors were gutted and restored to their original historic context, while modern amenities in the kitchen and other areas were allowed to contrast for a contemporary balance of styles. This project won the 2011 Gold Award from MNCBIA for best addition under 2000 square feet.
Stu Estler
3.187 ideas para salones clásicos extra grandes
6
