433 ideas para salones blancos con paredes marrones
Filtrar por
Presupuesto
Ordenar por:Popular hoy
61 - 80 de 433 fotos
Artículo 1 de 3
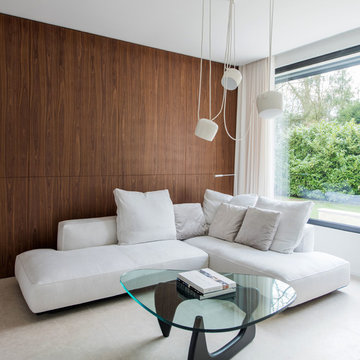
pierre rogeaux
Foto de biblioteca en casa abierta contemporánea de tamaño medio sin chimenea y televisor con paredes marrones
Foto de biblioteca en casa abierta contemporánea de tamaño medio sin chimenea y televisor con paredes marrones
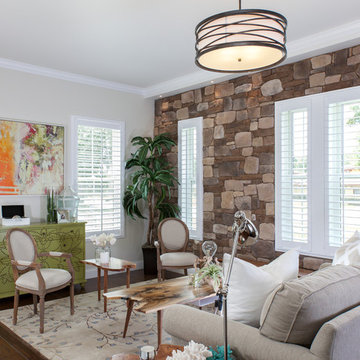
Like this Plan? See more of this project on our website http://gokeesee.com/homeplans
HOME PLAN ID: C13-03186-62A
Uneek Image
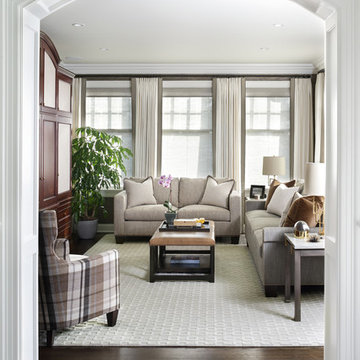
A comfortably chic living room with a modern feel. Custom built-in cabinetry provides storage and a space for a hidden television.
Foto de salón cerrado clásico de tamaño medio con paredes marrones, suelo de madera oscura, pared multimedia y suelo marrón
Foto de salón cerrado clásico de tamaño medio con paredes marrones, suelo de madera oscura, pared multimedia y suelo marrón
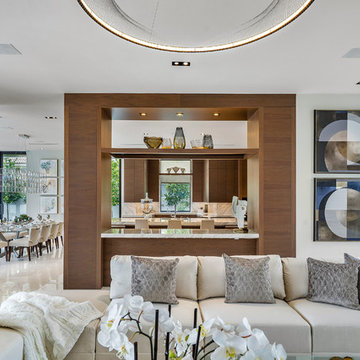
Fully integrated Signature Estate featuring Creston controls and Crestron panelized lighting, and Crestron motorized shades and draperies, whole-house audio and video, HVAC, voice and video communication atboth both the front door and gate. Modern, warm, and clean-line design, with total custom details and finishes. The front includes a serene and impressive atrium foyer with two-story floor to ceiling glass walls and multi-level fire/water fountains on either side of the grand bronze aluminum pivot entry door. Elegant extra-large 47'' imported white porcelain tile runs seamlessly to the rear exterior pool deck, and a dark stained oak wood is found on the stairway treads and second floor. The great room has an incredible Neolith onyx wall and see-through linear gas fireplace and is appointed perfectly for views of the zero edge pool and waterway. The center spine stainless steel staircase has a smoked glass railing and wood handrail.
Photo courtesy Royal Palm Properties
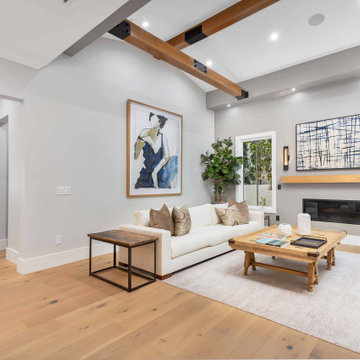
Newly constructed Smart home with attached 3 car garage in Encino! A proud oak tree beckons you to this blend of beauty & function offering recessed lighting, LED accents, large windows, wide plank wood floors & built-ins throughout. Enter the open floorplan including a light filled dining room, airy living room offering decorative ceiling beams, fireplace & access to the front patio, powder room, office space & vibrant family room with a view of the backyard. A gourmets delight is this kitchen showcasing built-in stainless-steel appliances, double kitchen island & dining nook. There’s even an ensuite guest bedroom & butler’s pantry. Hosting fun filled movie nights is turned up a notch with the home theater featuring LED lights along the ceiling, creating an immersive cinematic experience. Upstairs, find a large laundry room, 4 ensuite bedrooms with walk-in closets & a lounge space. The master bedroom has His & Hers walk-in closets, dual shower, soaking tub & dual vanity. Outside is an entertainer’s dream from the barbecue kitchen to the refreshing pool & playing court, plus added patio space, a cabana with bathroom & separate exercise/massage room. With lovely landscaping & fully fenced yard, this home has everything a homeowner could dream of!

The floor plan of this beautiful Victorian flat remained largely unchanged since 1890 – making modern living a challenge. With support from our engineering team, the floor plan of the main living space was opened to not only connect the kitchen and the living room but also add a dedicated dining area.
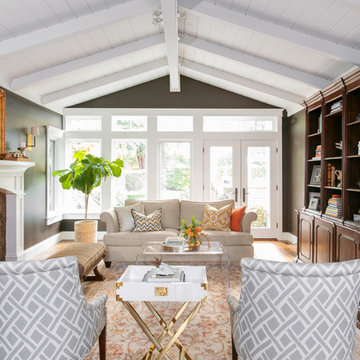
Foto de salón tradicional con paredes marrones, suelo de madera en tonos medios, todas las chimeneas y suelo marrón
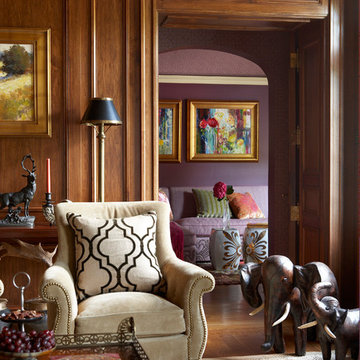
Foto de salón cerrado tradicional con paredes marrones, suelo de madera en tonos medios, todas las chimeneas y marco de chimenea de piedra
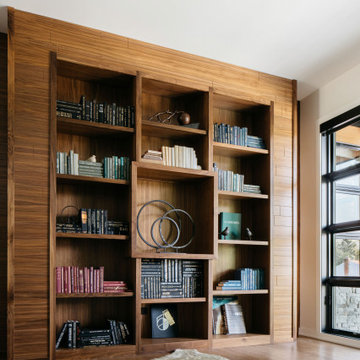
Create a space that feels like home.
Our clients and designers collaborate to bring your custom built-in vision to life!
Imagen de biblioteca en casa abierta grande sin chimenea y televisor con paredes marrones y suelo marrón
Imagen de biblioteca en casa abierta grande sin chimenea y televisor con paredes marrones y suelo marrón
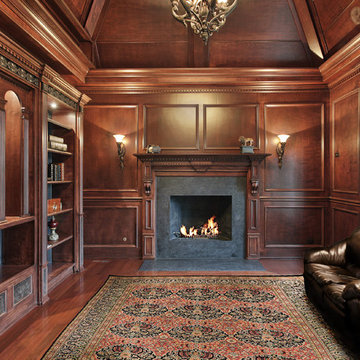
Foto de salón para visitas cerrado tradicional de tamaño medio sin televisor con paredes marrones, suelo de madera oscura, todas las chimeneas, marco de chimenea de hormigón y suelo marrón
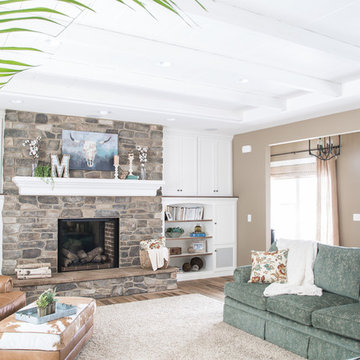
Modelo de salón abierto campestre sin televisor con paredes marrones, suelo de madera clara, todas las chimeneas, marco de chimenea de piedra y machihembrado
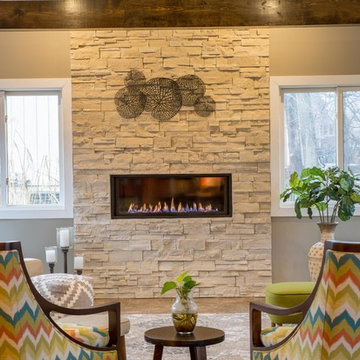
The fireplace and wood beams bring warmth and coziness to this fun gathering space.
---
Project by Wiles Design Group. Their Cedar Rapids-based design studio serves the entire Midwest, including Iowa City, Dubuque, Davenport, and Waterloo, as well as North Missouri and St. Louis.
For more about Wiles Design Group, see here: https://wilesdesigngroup.com/
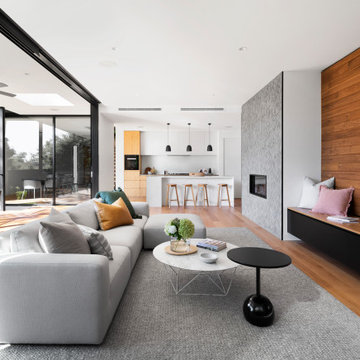
Foto de salón abierto contemporáneo de tamaño medio con paredes marrones, suelo de madera en tonos medios, chimenea lineal, suelo marrón, madera, marco de chimenea de baldosas y/o azulejos y televisor independiente
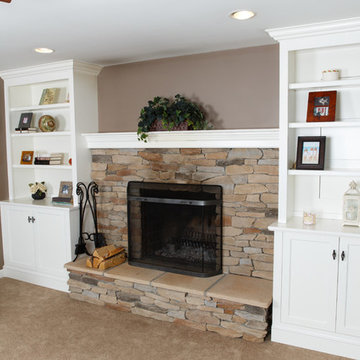
Craig Curtis at Touch Studio LLC
Imagen de salón cerrado clásico renovado de tamaño medio con paredes marrones, moqueta, todas las chimeneas y marco de chimenea de piedra
Imagen de salón cerrado clásico renovado de tamaño medio con paredes marrones, moqueta, todas las chimeneas y marco de chimenea de piedra
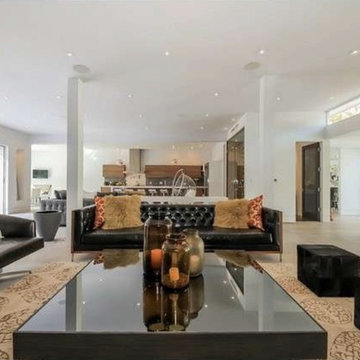
Diseño de salón abierto minimalista grande con paredes marrones, chimenea lineal, marco de chimenea de metal, televisor colgado en la pared y suelo beige

Spacecrafting Photography
Imagen de salón para visitas abierto y abovedado marinero grande sin chimenea y televisor con paredes marrones, suelo de madera en tonos medios, suelo marrón y machihembrado
Imagen de salón para visitas abierto y abovedado marinero grande sin chimenea y televisor con paredes marrones, suelo de madera en tonos medios, suelo marrón y machihembrado
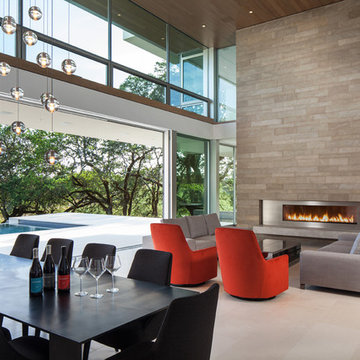
Windsor Select Limestone Veneer - Sanded Wash Finish
Photo: Russell Abraham Photography
Foto de salón para visitas abierto minimalista con paredes marrones y marco de chimenea de metal
Foto de salón para visitas abierto minimalista con paredes marrones y marco de chimenea de metal
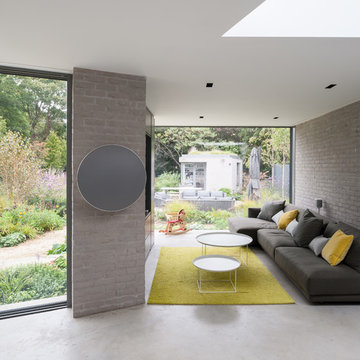
IQ Glass used minimal windows to provide the homeowners with an inside-outside feel, as their existing dwelling had a poor connection to the large underused garden.
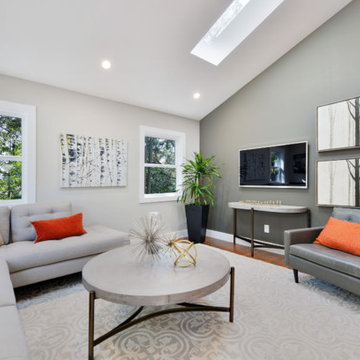
Foto de salón tipo loft moderno pequeño sin chimenea con paredes marrones, suelo de madera en tonos medios, televisor colgado en la pared y suelo marrón
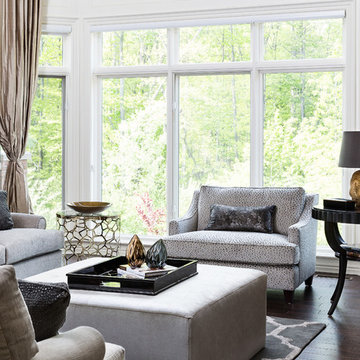
FUNCTIONAL GLAMOUR
This space previously featured
ultra-traditional furniture. The client,
in want of a total transformation,
desired a mix of classic and contemporary
detailing and a room that was
both luxe and livable. The result? A
family-friendly environment that boasts
both a chic and comfortable look.
Photo by Martin Vecchio
433 ideas para salones blancos con paredes marrones
4