434 ideas para salones blancos con paredes marrones
Filtrar por
Presupuesto
Ordenar por:Popular hoy
121 - 140 de 434 fotos
Artículo 1 de 3
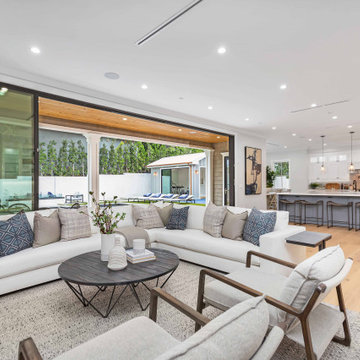
Newly constructed Smart home with attached 3 car garage in Encino! A proud oak tree beckons you to this blend of beauty & function offering recessed lighting, LED accents, large windows, wide plank wood floors & built-ins throughout. Enter the open floorplan including a light filled dining room, airy living room offering decorative ceiling beams, fireplace & access to the front patio, powder room, office space & vibrant family room with a view of the backyard. A gourmets delight is this kitchen showcasing built-in stainless-steel appliances, double kitchen island & dining nook. There’s even an ensuite guest bedroom & butler’s pantry. Hosting fun filled movie nights is turned up a notch with the home theater featuring LED lights along the ceiling, creating an immersive cinematic experience. Upstairs, find a large laundry room, 4 ensuite bedrooms with walk-in closets & a lounge space. The master bedroom has His & Hers walk-in closets, dual shower, soaking tub & dual vanity. Outside is an entertainer’s dream from the barbecue kitchen to the refreshing pool & playing court, plus added patio space, a cabana with bathroom & separate exercise/massage room. With lovely landscaping & fully fenced yard, this home has everything a homeowner could dream of!
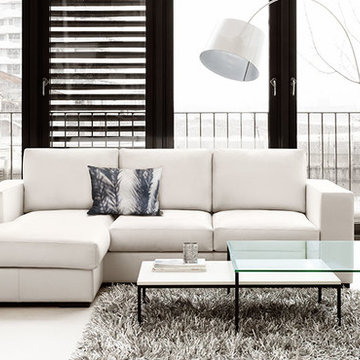
Soft and trendy, this Chloé living room makes your home a contemporary and cosy place.
Imagen de salón para visitas abierto contemporáneo de tamaño medio sin chimenea y televisor con paredes marrones y suelo de linóleo
Imagen de salón para visitas abierto contemporáneo de tamaño medio sin chimenea y televisor con paredes marrones y suelo de linóleo
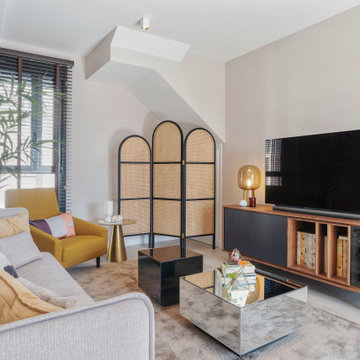
Ático amplio y luminoso en Mairena del Aljarafe (Sevilla). Un estilo clásico renovado con toques retro que hacen de esta vivienda un hogar cálido y elegante. Una paleta en tonos nude donde destacan los ocres y calderas. Materiales naturales como la madera o el ratón se fusionan con piezas llamativas donde espejados y latones combinan a la perfección.
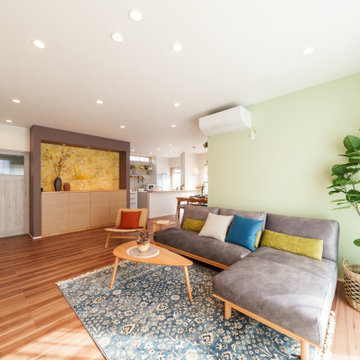
enjoy color
壁紙の色を楽しみ、家具やクッションのカラーで調和を整えたリビング
Ejemplo de salón blanco con paredes marrones, suelo de contrachapado, televisor colgado en la pared, suelo beige, papel pintado y papel pintado
Ejemplo de salón blanco con paredes marrones, suelo de contrachapado, televisor colgado en la pared, suelo beige, papel pintado y papel pintado
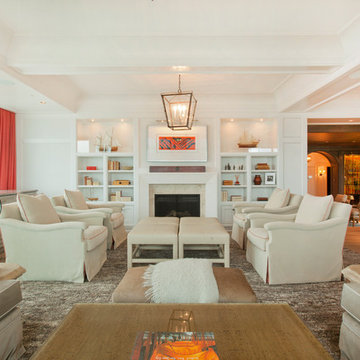
Kurt Johnson
Diseño de salón abierto tradicional grande con paredes marrones, suelo de madera clara, todas las chimeneas y marco de chimenea de piedra
Diseño de salón abierto tradicional grande con paredes marrones, suelo de madera clara, todas las chimeneas y marco de chimenea de piedra
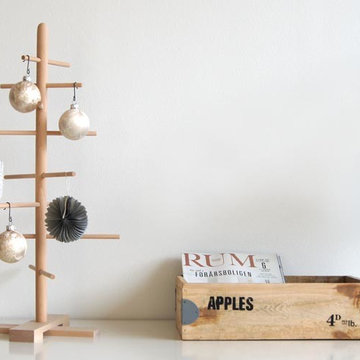
Die filigrane Alternative zum klassischen Weihnachtsbaum für Liebhaber reduzierten skandinavischen Designs.
Imagen de salón con barra de bar abierto nórdico pequeño sin televisor con paredes marrones, suelo de madera oscura, chimeneas suspendidas, marco de chimenea de baldosas y/o azulejos y suelo marrón
Imagen de salón con barra de bar abierto nórdico pequeño sin televisor con paredes marrones, suelo de madera oscura, chimeneas suspendidas, marco de chimenea de baldosas y/o azulejos y suelo marrón
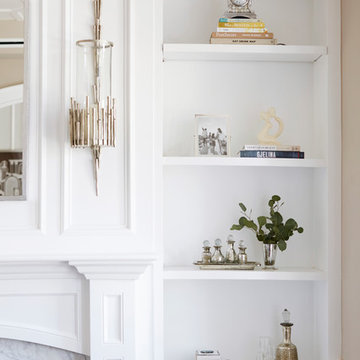
This large, devout family in West LA hired us to make their new construction, storybook traditional home dreams come true. And we had such a joy in working with them and love the end result. Small touches of contemporary lighting and art make the space feel updated and fresh, while materials and forms of the furnishings lent themselves to a truly timeless result. The basketweave backsplash lends beautiful interest while not competing with the cabinet design. We love a good traditional design, and had a wonderful time with this project and these clients.
__
Zeke Ruelas
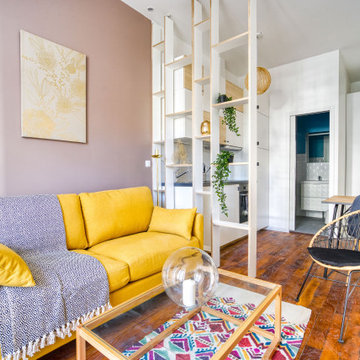
Petit studio de 18m² dans le 7e arrondissement de Lyon, issu d'une division d'un vieil appartement de 60m².
Le parquet ancien ainsi que la cheminée ont été conservés.
Budget total (travaux, cuisine, mobilier, etc...) : ~ 25 000€
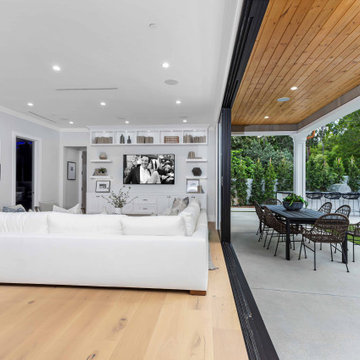
Newly constructed Smart home with attached 3 car garage in Encino! A proud oak tree beckons you to this blend of beauty & function offering recessed lighting, LED accents, large windows, wide plank wood floors & built-ins throughout. Enter the open floorplan including a light filled dining room, airy living room offering decorative ceiling beams, fireplace & access to the front patio, powder room, office space & vibrant family room with a view of the backyard. A gourmets delight is this kitchen showcasing built-in stainless-steel appliances, double kitchen island & dining nook. There’s even an ensuite guest bedroom & butler’s pantry. Hosting fun filled movie nights is turned up a notch with the home theater featuring LED lights along the ceiling, creating an immersive cinematic experience. Upstairs, find a large laundry room, 4 ensuite bedrooms with walk-in closets & a lounge space. The master bedroom has His & Hers walk-in closets, dual shower, soaking tub & dual vanity. Outside is an entertainer’s dream from the barbecue kitchen to the refreshing pool & playing court, plus added patio space, a cabana with bathroom & separate exercise/massage room. With lovely landscaping & fully fenced yard, this home has everything a homeowner could dream of!
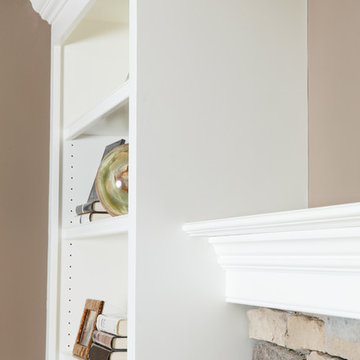
Craig Curtis at Touch Studio LLC
Ejemplo de salón cerrado tradicional renovado de tamaño medio con paredes marrones, moqueta, todas las chimeneas y marco de chimenea de piedra
Ejemplo de salón cerrado tradicional renovado de tamaño medio con paredes marrones, moqueta, todas las chimeneas y marco de chimenea de piedra
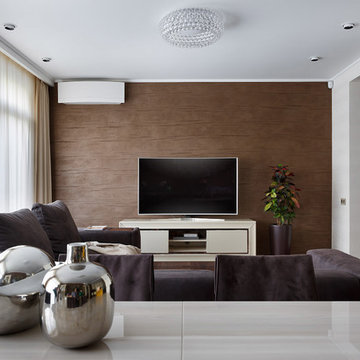
Гостиная. Тумба Camelgroup, диван Selecta, свет Foscarini.
Modelo de salón abierto contemporáneo de tamaño medio sin chimenea con paredes marrones, suelo de madera en tonos medios, televisor independiente y suelo marrón
Modelo de salón abierto contemporáneo de tamaño medio sin chimenea con paredes marrones, suelo de madera en tonos medios, televisor independiente y suelo marrón
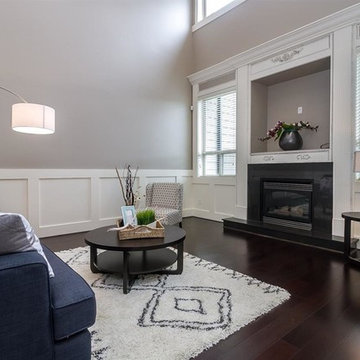
Foto de salón para visitas cerrado clásico renovado sin televisor con paredes marrones, suelo de madera oscura, todas las chimeneas, marco de chimenea de metal y suelo marrón
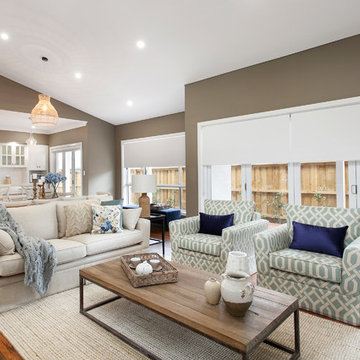
Living room in our old Jamberoo display home in Renwick Mittagong.
Modelo de salón abierto campestre grande con paredes marrones y suelo de madera en tonos medios
Modelo de salón abierto campestre grande con paredes marrones y suelo de madera en tonos medios
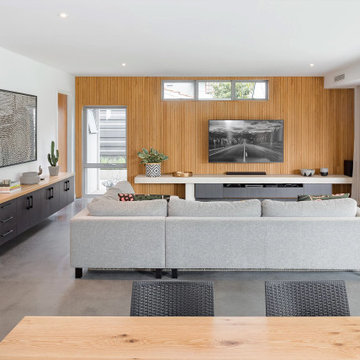
The Project brief for this job was to create a modern two-storey residence for their family home in South Perth. Brad was after a clean contemporary look. We kept the form quite simple and standard to ensure building costs were low, however we incorporated feature piers and stepped the facade cleverly to produce a great looking property.
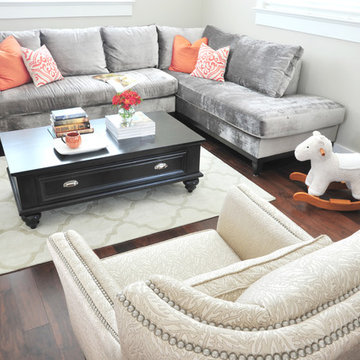
wanted to create a feeling of symmetry in this formal dining area, with a chandelier suspended centrally from the custom coffered ceiling, framed by matching glass detailed cabinets.
Photography by Vicky Tan
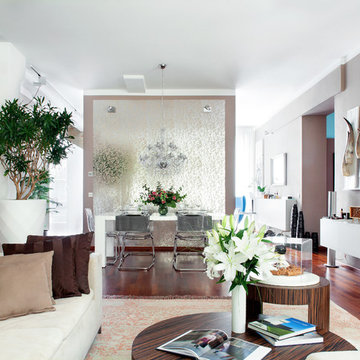
General View of the Living room toward the Bedroom.
Luca Girardini - Photos © 2014 Houzz
Foto de salón para visitas abierto actual de tamaño medio con suelo de madera en tonos medios, televisor independiente y paredes marrones
Foto de salón para visitas abierto actual de tamaño medio con suelo de madera en tonos medios, televisor independiente y paredes marrones
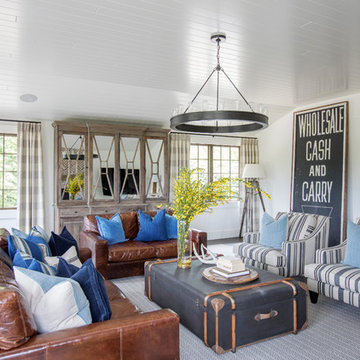
This 100-year-old farmhouse underwent a complete head-to-toe renovation. Partnering with Home Star BC we painstakingly modernized the crumbling farmhouse while maintaining its original west coast charm. The only new addition to the home was the kitchen eating area, with its swinging dutch door, patterned cement tile and antique brass lighting fixture. The wood-clad walls throughout the home were made using the walls of the dilapidated barn on the property. Incorporating a classic equestrian aesthetic within each room while still keeping the spaces bright and livable was one of the projects many challenges. The Master bath - formerly a storage room - is the most modern of the home's spaces. Herringbone white-washed floors are partnered with elements such as brick, marble, limestone and reclaimed timber to create a truly eclectic, sun-filled oasis. The gilded crystal sputnik inspired fixture above the bath as well as the sky blue cabinet keep the room fresh and full of personality. Overall, the project proves that bolder, more colorful strokes allow a home to possess what so many others lack: a personality!
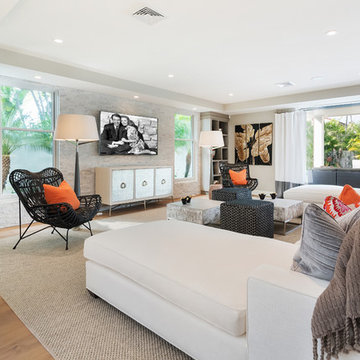
Modelo de salón abierto tradicional renovado de tamaño medio con paredes marrones, suelo de madera en tonos medios, televisor colgado en la pared y suelo marrón
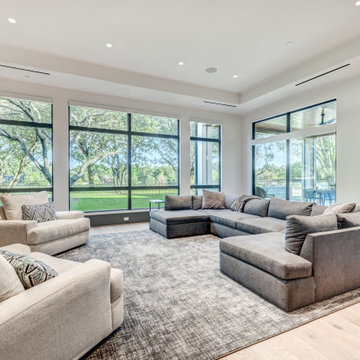
Ejemplo de salón con barra de bar cerrado tradicional renovado con paredes marrones, suelo de madera en tonos medios, televisor colgado en la pared y suelo marrón
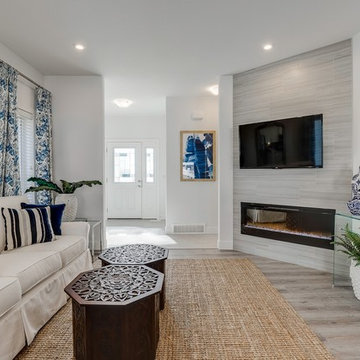
Scott Prokop
Modelo de salón para visitas abierto retro grande con paredes marrones, suelo laminado, chimenea de esquina, marco de chimenea de baldosas y/o azulejos y televisor colgado en la pared
Modelo de salón para visitas abierto retro grande con paredes marrones, suelo laminado, chimenea de esquina, marco de chimenea de baldosas y/o azulejos y televisor colgado en la pared
434 ideas para salones blancos con paredes marrones
7