1.952 ideas para salones blancos con chimenea de doble cara
Filtrar por
Presupuesto
Ordenar por:Popular hoy
121 - 140 de 1952 fotos
Artículo 1 de 3
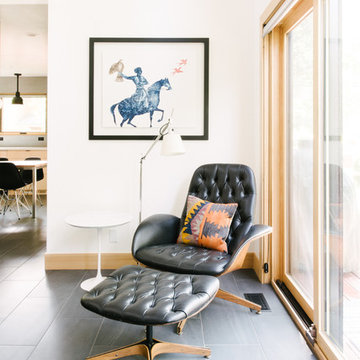
Diseño de salón minimalista con paredes blancas, chimenea de doble cara, marco de chimenea de baldosas y/o azulejos y suelo gris
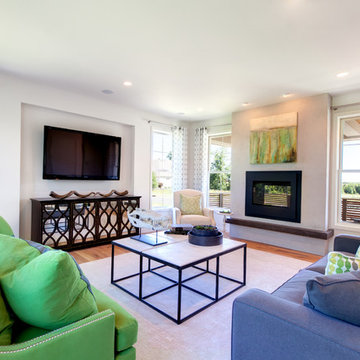
Foto de salón abierto contemporáneo con paredes blancas, suelo de madera en tonos medios, chimenea de doble cara, televisor colgado en la pared y marco de chimenea de metal
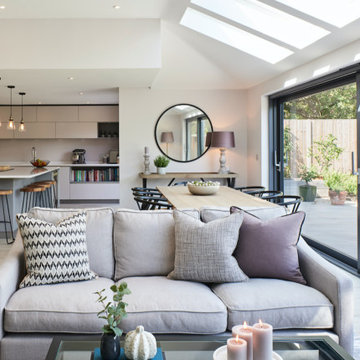
We brought in different textures for each space; light wood for the dining table, glass for the coffee table surrounded by light fabric sofas, metal for the sideboard legs and mirror. By dressing these items with complimentary coloured details such as lampshades and modest styling, it all sits together nicely.
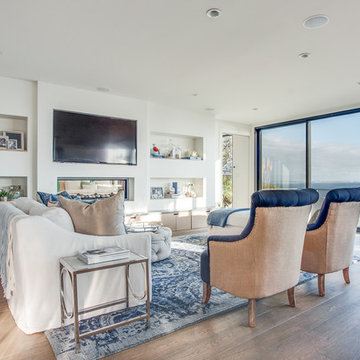
Modelo de salón abierto marinero con paredes blancas, chimenea de doble cara, marco de chimenea de yeso y pared multimedia

Bauwerk Parkett Villapark Eiche 35 Avorio gefast, tief gebürstet, naturgeölt
Ort
Ebnat-Kappel, Schweiz
Architekt
Thomas Schmid (SIA)
Bauherr
Privat
Bodenleger
Geisser AG
Fotograf
Simone Vogel, 379.ch

The entry herringbone floor pattern leads way to a wine room that becomes the jewel of the home with a viewing window from the dining room that displays a wine collection on a floating stone counter lit by Metro Lighting. The hub of the home includes the kitchen with midnight blue & white custom cabinets by Beck Allen Cabinetry, a quaint banquette & an artful La Cornue range that are all highlighted with brass hardware. The kitchen connects to the living space with a cascading see-through fireplace that is surfaced with an undulating textural tile.
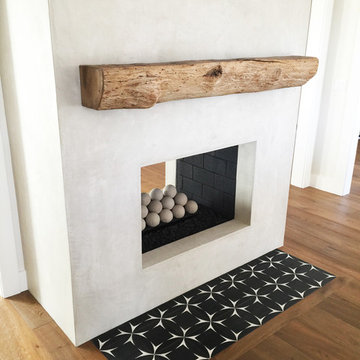
Foto de salón abierto de estilo de casa de campo de tamaño medio con paredes blancas, suelo de madera en tonos medios, chimenea de doble cara y marco de chimenea de hormigón

Stunning living room with vaulted ceiling adorned with pine beams. Hardscraped rift and quarter sawn white oak floors. Two-sided stained white brick fireplace with limestone hearth. Beautiful built-in custom cabinets by Ayr Cabinet Company.
General contracting by Martin Bros. Contracting, Inc.; Architecture by Helman Sechrist Architecture; Home Design by Maple & White Design; Photography by Marie Kinney Photography.
Images are the property of Martin Bros. Contracting, Inc. and may not be used without written permission. — with Hoosier Hardwood Floors, Quality Window & Door, Inc., JCS Fireplace, Inc. and J&N Stone, Inc..
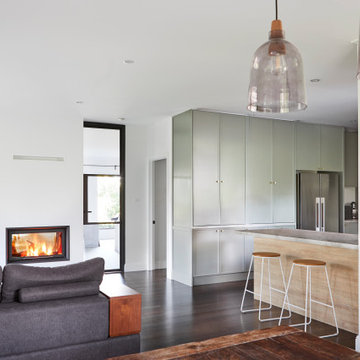
This 90's home received a complete transformation. A renovation on a tight timeframe meant we used our designer tricks to create a home that looks and feels completely different while keeping construction to a bare minimum. This beautiful Dulux 'Currency Creek' kitchen was custom made to fit the original kitchen layout. Opening the space up by adding glass steel framed doors and a double sided Mt Blanc fireplace allowed natural light to flood through.
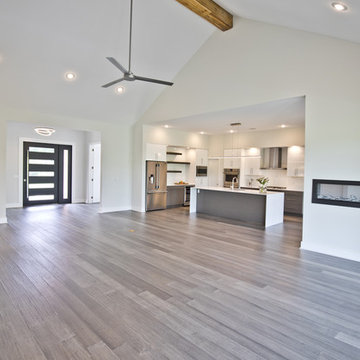
Diseño de salón abierto actual extra grande con paredes beige, suelo de madera en tonos medios, chimenea de doble cara, marco de chimenea de yeso y suelo marrón
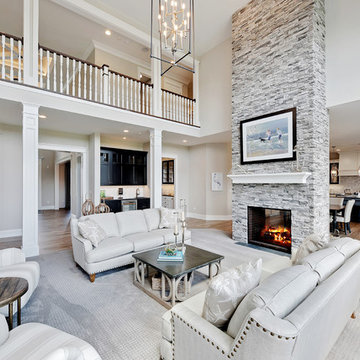
Foto de salón para visitas abierto costero sin televisor con paredes grises, suelo de madera en tonos medios, chimenea de doble cara, marco de chimenea de piedra, suelo marrón y piedra
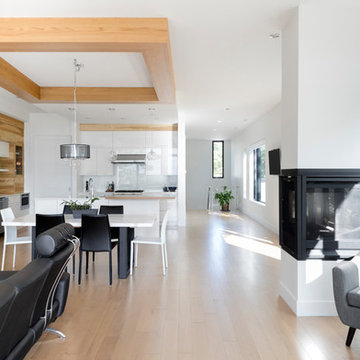
living space.
Dining room, kitchen and living room.
Photo credit : Jessy Bernier Photographe
Modelo de salón abierto actual con paredes blancas, suelo de madera clara, chimenea de doble cara, marco de chimenea de metal, televisor independiente y suelo beige
Modelo de salón abierto actual con paredes blancas, suelo de madera clara, chimenea de doble cara, marco de chimenea de metal, televisor independiente y suelo beige
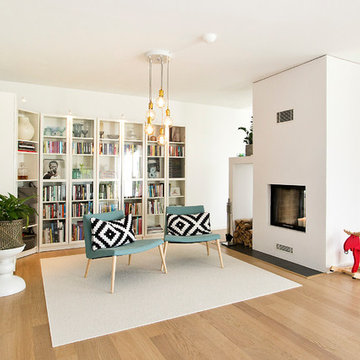
Foto de biblioteca en casa abierta nórdica de tamaño medio con paredes blancas, suelo de madera clara, chimenea de doble cara y televisor independiente
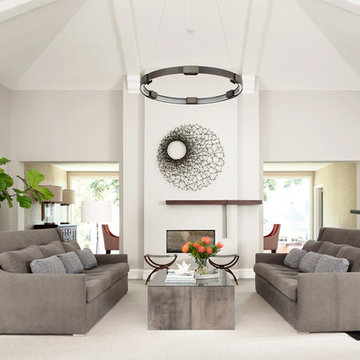
Ejemplo de salón para visitas cerrado contemporáneo extra grande con paredes grises, chimenea de doble cara, marco de chimenea de yeso y suelo de madera en tonos medios
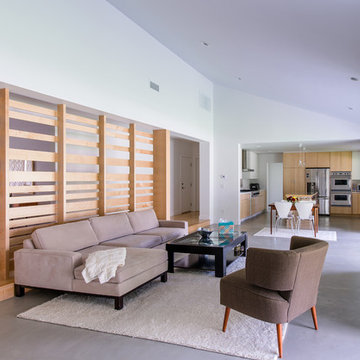
a maple slatted screen provides privacy and texture to the open living space, separating it from the formal dining room and adjacent hall
Foto de salón para visitas abierto contemporáneo extra grande con televisor colgado en la pared, paredes blancas, suelo de cemento, chimenea de doble cara y marco de chimenea de yeso
Foto de salón para visitas abierto contemporáneo extra grande con televisor colgado en la pared, paredes blancas, suelo de cemento, chimenea de doble cara y marco de chimenea de yeso

Diseño de salón para visitas abierto nórdico con paredes blancas, suelo de madera clara, chimenea de doble cara y suelo beige

The centerpiece of this living room is the 2 sided fireplace, shared with the Sunroom. The coffered ceilings help define the space within the Great Room concept and the neutral furniture with pops of color help give the area texture and character. The stone on the fireplace is called Blue Mountain and was over-grouted in white. The concealed fireplace rises from inside the floor to fill in the space on the left of the fireplace while in use.
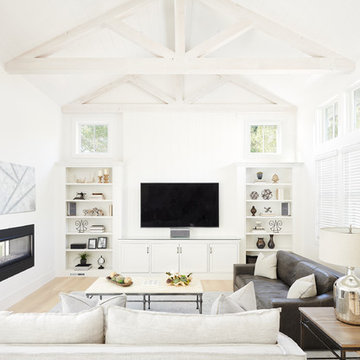
Ejemplo de salón abierto campestre con paredes blancas, suelo de madera clara, chimenea de doble cara, televisor colgado en la pared y suelo beige
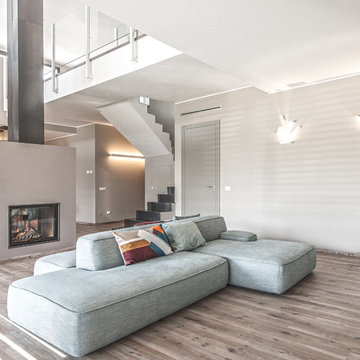
arch. Paolo Bussi
Diseño de salón para visitas abierto contemporáneo con paredes grises, suelo de madera clara, chimenea de doble cara y marco de chimenea de yeso
Diseño de salón para visitas abierto contemporáneo con paredes grises, suelo de madera clara, chimenea de doble cara y marco de chimenea de yeso

Martha O'Hara Interiors, Interior Design & Photo Styling | Corey Gaffer, Photography | Please Note: All “related,” “similar,” and “sponsored” products tagged or listed by Houzz are not actual products pictured. They have not been approved by Martha O’Hara Interiors nor any of the professionals credited. For information about our work, please contact design@oharainteriors.com.
1.952 ideas para salones blancos con chimenea de doble cara
7