1.955 ideas para salones blancos con chimenea de doble cara
Filtrar por
Presupuesto
Ordenar por:Popular hoy
81 - 100 de 1955 fotos
Artículo 1 de 3
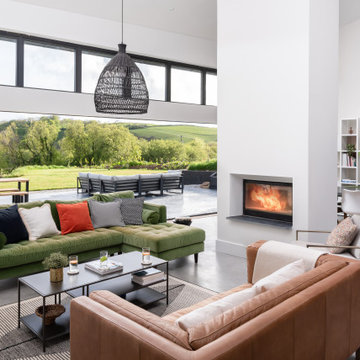
Diseño de salón abierto actual grande con paredes blancas, chimenea de doble cara y suelo gris
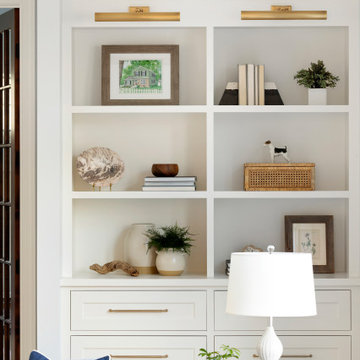
Foto de salón para visitas abierto clásico grande con paredes azules, moqueta, chimenea de doble cara, marco de chimenea de baldosas y/o azulejos y suelo beige
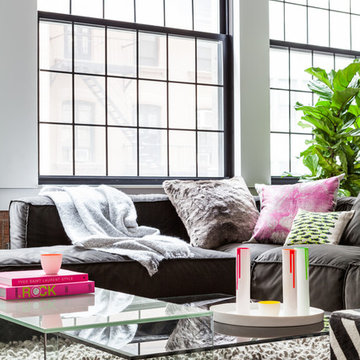
Open concept and modular furniture perfect for entertaining.
Photos by: Seth Caplan
Imagen de salón tipo loft urbano de tamaño medio con paredes blancas, suelo de madera oscura, chimenea de doble cara y suelo marrón
Imagen de salón tipo loft urbano de tamaño medio con paredes blancas, suelo de madera oscura, chimenea de doble cara y suelo marrón
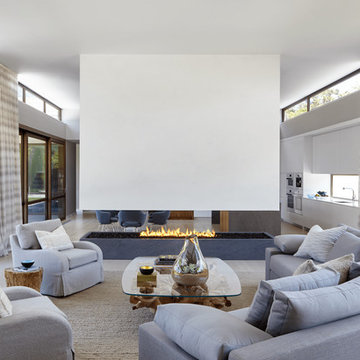
photo by Joshua McHugh Photography
Ejemplo de salón para visitas marinero con paredes blancas, chimenea de doble cara y cortinas
Ejemplo de salón para visitas marinero con paredes blancas, chimenea de doble cara y cortinas
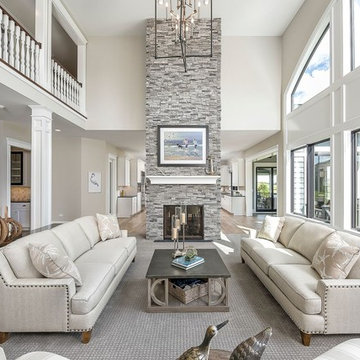
Ejemplo de salón cerrado tradicional renovado de tamaño medio sin televisor con paredes beige, moqueta, suelo gris, chimenea de doble cara, marco de chimenea de piedra y alfombra

Offener Wohn-, Essbereich mit Tunnelkamin. Großzügige Glasfassade mit Alulamellen als Sicht- und Sonnenschutz.
Fließender Übergang zwischen Innen- und Außenbereich.
Betonboden und Decke in Sichtbeton.
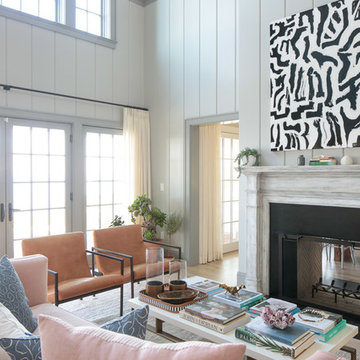
Diseño de salón tradicional renovado con paredes blancas, suelo de madera clara, chimenea de doble cara y suelo beige
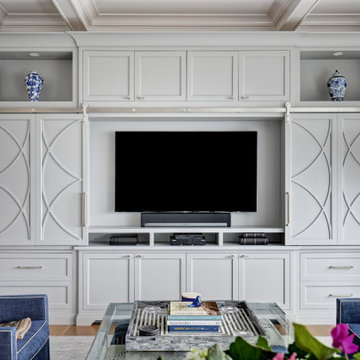
Ejemplo de salón para visitas abierto costero grande con paredes grises, suelo de madera clara, marco de chimenea de madera, pared multimedia, suelo gris, casetón y chimenea de doble cara
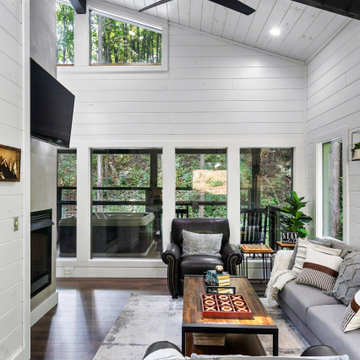
Ejemplo de salón abierto y abovedado minimalista de tamaño medio con paredes blancas, suelo de madera oscura, chimenea de doble cara, televisor colgado en la pared, suelo marrón y machihembrado
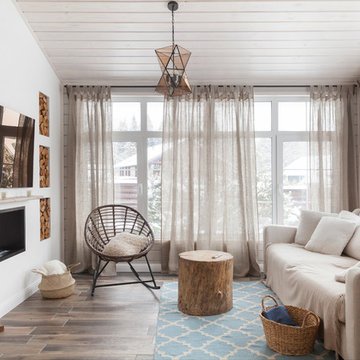
Photo by: Константин Малюта © 2018 Houzz
Съемка для статьи: https://www.houzz.ru/ideabooks/103579476
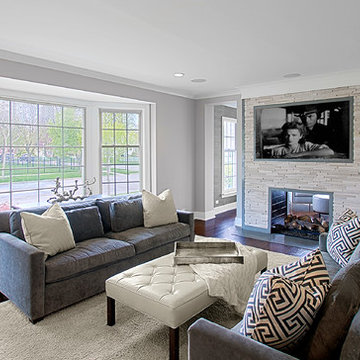
Living room with bay window has 2 sided fireplace and TV above. Norman Sizemore - Photographer
Foto de salón clásico renovado de tamaño medio con paredes grises, suelo de madera oscura, chimenea de doble cara, marco de chimenea de baldosas y/o azulejos, televisor colgado en la pared y suelo marrón
Foto de salón clásico renovado de tamaño medio con paredes grises, suelo de madera oscura, chimenea de doble cara, marco de chimenea de baldosas y/o azulejos, televisor colgado en la pared y suelo marrón
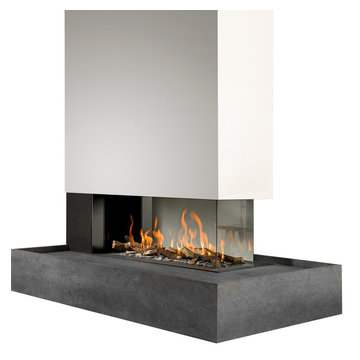
The Room Divider is a striking eye-catching
fire for your home.
The connecting point for the Room Divider’s flue gas outlet is off-centre. This means that the concentric channel can be concealed in the rear wall, so that the top of the fireplace can be left open to give a spacious effect and the flame is visible, directly from the rear wall.
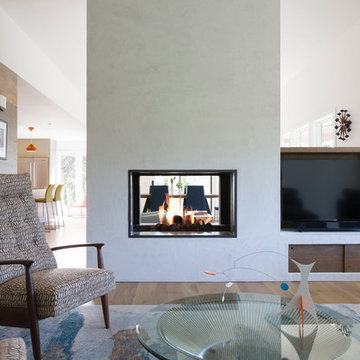
Whit Preston
Ejemplo de salón para visitas abierto actual de tamaño medio con paredes blancas, suelo de madera clara, chimenea de doble cara, marco de chimenea de yeso, pared multimedia y suelo marrón
Ejemplo de salón para visitas abierto actual de tamaño medio con paredes blancas, suelo de madera clara, chimenea de doble cara, marco de chimenea de yeso, pared multimedia y suelo marrón

Located less than a quarter of a mile from the iconic Widemouth Bay in North Cornwall, this innovative development of five detached dwellings is sympathetic to the local landscape character, whilst providing sustainable and healthy spaces to inhabit.
As a collection of unique custom-built properties, the success of the scheme depended on the quality of both design and construction, utilising a palette of colours and textures that addressed the local vernacular and proximity to the Atlantic Ocean.
A fundamental objective was to ensure that the new houses made a positive contribution towards the enhancement of the area and used environmentally friendly materials that would be low-maintenance and highly robust – capable of withstanding a harsh maritime climate.
Externally, bonded Porcelanosa façade at ground level and articulated, ventilated Porcelanosa façade on the first floor proved aesthetically flexible but practical. Used alongside natural stone and slate, the Porcelanosa façade provided a colourfast alternative to traditional render.
Internally, the streamlined design of the buildings is further emphasized by Porcelanosa worktops in the kitchens and tiling in the bathrooms, providing a durable but elegant finish.
The sense of community was reinforced with an extensive landscaping scheme that includes a communal garden area sown with wildflowers and the planting of apple, pear, lilac and lime trees. Cornish stone hedge bank boundaries between properties further improves integration with the indigenous terrain.
This pioneering project allows occupants to enjoy life in contemporary, state-of-the-art homes in a landmark development that enriches its environs.
Photographs: Richard Downer

This house was built in Europe for a client passionate about concrete and wood.
The house has an area of 165sqm a warm family environment worked in modern style.
The family-style house contains Living Room, Kitchen with Dining table, 3 Bedrooms, 2 Bathrooms, Toilet, and Utility.
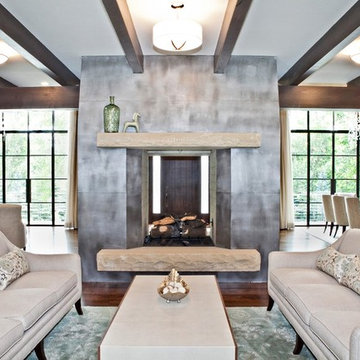
Tana Photography
Ejemplo de salón abierto tradicional renovado de tamaño medio con paredes blancas, suelo de madera en tonos medios, chimenea de doble cara y marco de chimenea de metal
Ejemplo de salón abierto tradicional renovado de tamaño medio con paredes blancas, suelo de madera en tonos medios, chimenea de doble cara y marco de chimenea de metal
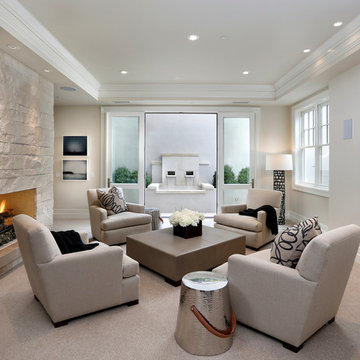
Bernard Andre Photography
Pacific Peninsula Group
I am the photographer and cannot answer any questions regarding the design, finishing, or furnishing. For any question you can contact the architect:

Contemporary living room
Modelo de salón cerrado clásico renovado grande con paredes blancas, suelo de madera clara, chimenea de doble cara, marco de chimenea de madera, suelo marrón y papel pintado
Modelo de salón cerrado clásico renovado grande con paredes blancas, suelo de madera clara, chimenea de doble cara, marco de chimenea de madera, suelo marrón y papel pintado
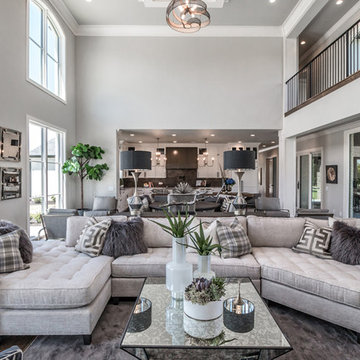
• SEE THROUGH FIREPLACE WITH CUSTOM TRIMMED MANTLE AND MARBLE SURROUND
• TWO STORY CEILING WITH CUSTOM DESIGNED WINDOW WALLS
• CUSTOM TRIMMED ACCENT COLUMNS
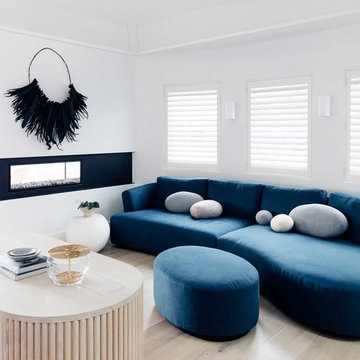
Imagen de salón costero sin televisor con paredes blancas, suelo de madera clara, chimenea de doble cara y suelo beige
1.955 ideas para salones blancos con chimenea de doble cara
5