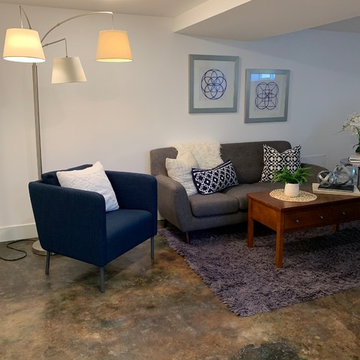351 ideas para salones beige con suelo multicolor
Filtrar por
Presupuesto
Ordenar por:Popular hoy
101 - 120 de 351 fotos
Artículo 1 de 3
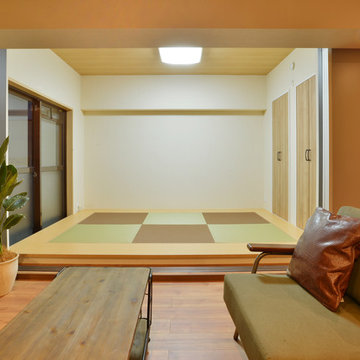
和室をスキップフロアにして、20cm程上げることで
OPENの時は腰を下ろして和室もリビングとしての利用できるようにしました。
Modelo de salón asiático con paredes blancas, tatami y suelo multicolor
Modelo de salón asiático con paredes blancas, tatami y suelo multicolor
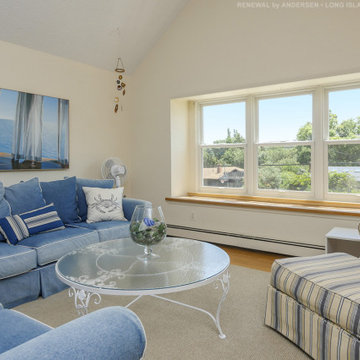
Bright and comfy living room with new triple window combination we installed. This beach themed living room look great with the three new white double hung windows we installed, letting in lots of light and beautiful views. Find out more about getting new windows in your home from Renewal by Andersen of Long Island, serving Nassau, Suffolk, Brooklyn and Queens.
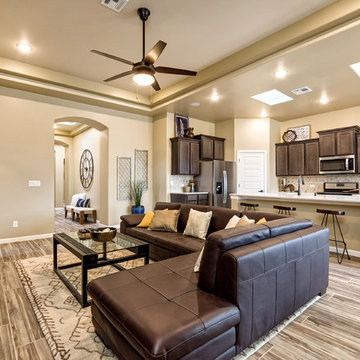
Ejemplo de salón abierto clásico renovado con paredes beige, suelo de madera pintada, televisor independiente y suelo multicolor
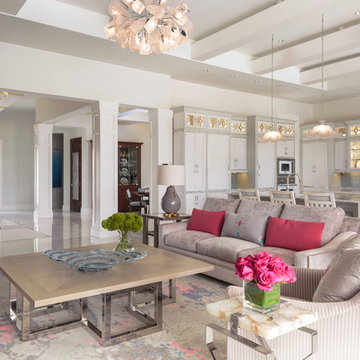
Designed by: Lana Knapp, ASID/NCIDQ & Alina Dolan, Allied ASID - Collins & DuPont Design Group
Photographed by: Lori Hamilton - Hamilton Photography
Ejemplo de salón para visitas abierto marinero extra grande con paredes blancas, suelo de mármol, chimenea lineal, marco de chimenea de baldosas y/o azulejos, pared multimedia y suelo multicolor
Ejemplo de salón para visitas abierto marinero extra grande con paredes blancas, suelo de mármol, chimenea lineal, marco de chimenea de baldosas y/o azulejos, pared multimedia y suelo multicolor
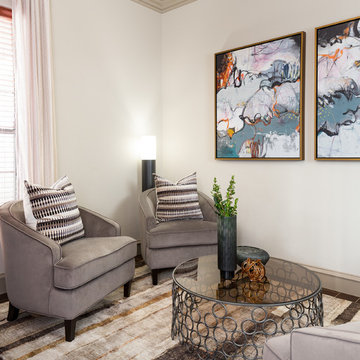
Photo Credit: Colleen Scott Photography
Imagen de salón abierto tradicional renovado pequeño con paredes grises, suelo de pizarra, marco de chimenea de yeso y suelo multicolor
Imagen de salón abierto tradicional renovado pequeño con paredes grises, suelo de pizarra, marco de chimenea de yeso y suelo multicolor
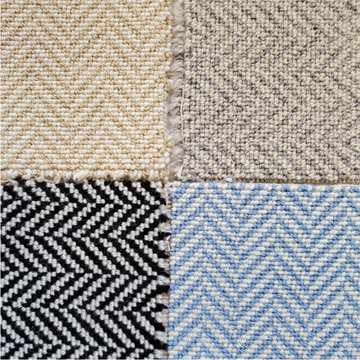
HERRINGBONE is a classic pattern that we offer in a wide range of colors. We've got plenty of autumn-inspired hues ranging from green, to orange, to brown! This small scale twill is great in so many applications and versatile for almost any project. To check out all of HERRINGBONE's various colorways, click the link.
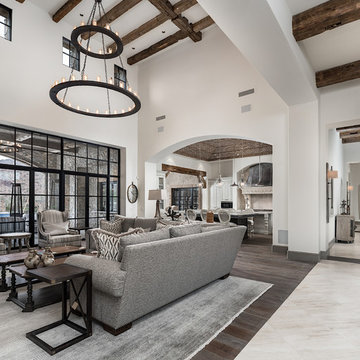
World Renowned Architecture Firm Fratantoni Design created this beautiful home! They design home plans for families all over the world in any size and style. They also have in-house Interior Designer Firm Fratantoni Interior Designers and world class Luxury Home Building Firm Fratantoni Luxury Estates! Hire one or all three companies to design and build and or remodel your home!
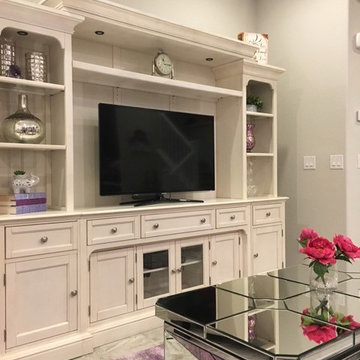
Modelo de salón para visitas cerrado romántico de tamaño medio sin chimenea con paredes grises, suelo de baldosas de porcelana, televisor independiente y suelo multicolor
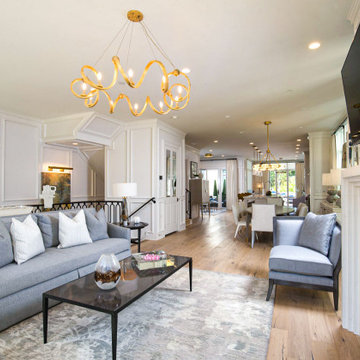
Diseño de salón tipo loft contemporáneo grande con paredes blancas, marco de chimenea de piedra, televisor colgado en la pared, suelo multicolor, boiserie, todas las chimeneas y suelo de madera clara
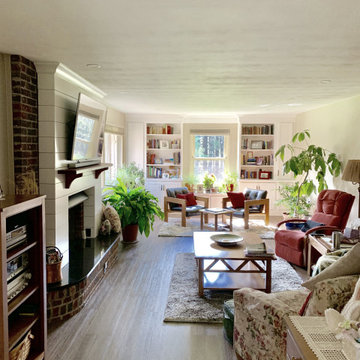
A living room that received some wonderful updates. New built ins, flooring, and custom fireplace work has given this room a brighter and sleeker look. Using the clean lines of Marsh's Atlanta doors on the built in's help compliment the lines of the shiplap on the fireplace. The Luxury Vinyl Plank flooring in "Latte" compliments the color of the brick well while still keeping the space light and bright.
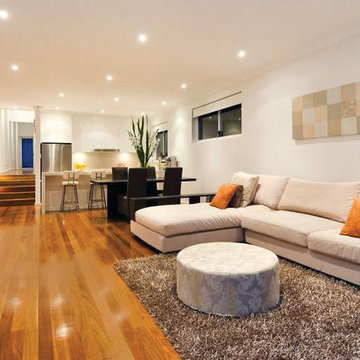
Foto de salón para visitas abierto actual pequeño sin chimenea con paredes blancas, suelo de madera pintada, televisor colgado en la pared y suelo multicolor
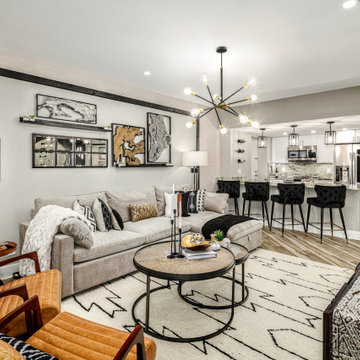
Imagen de salón abierto contemporáneo pequeño con paredes grises, suelo de baldosas de porcelana, televisor colgado en la pared, suelo multicolor y papel pintado
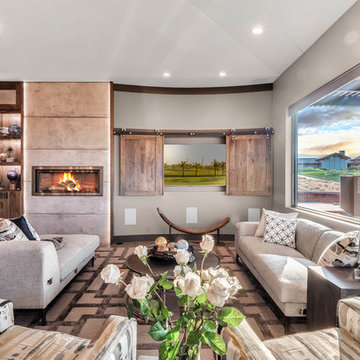
3 House Media
Diseño de salón abierto minimalista pequeño con paredes grises, todas las chimeneas, marco de chimenea de hormigón y suelo multicolor
Diseño de salón abierto minimalista pequeño con paredes grises, todas las chimeneas, marco de chimenea de hormigón y suelo multicolor
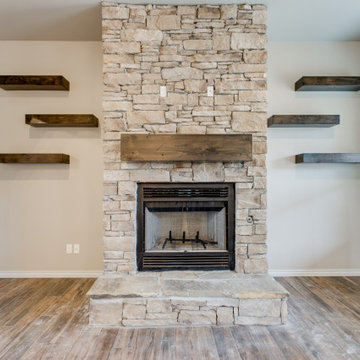
Lots of open space, wood look tile, tons of natural lighting via windows, built in shelves, stone fireplace, and wood casing on the entry from main entrance into the living room.
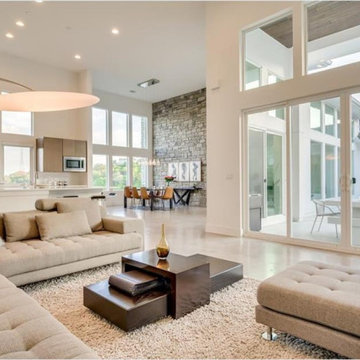
Living Room open to Kitchen and Dining
Modelo de salón para visitas abierto y abovedado actual de tamaño medio con paredes blancas, suelo de cemento, chimenea lineal, marco de chimenea de yeso, televisor colgado en la pared y suelo multicolor
Modelo de salón para visitas abierto y abovedado actual de tamaño medio con paredes blancas, suelo de cemento, chimenea lineal, marco de chimenea de yeso, televisor colgado en la pared y suelo multicolor
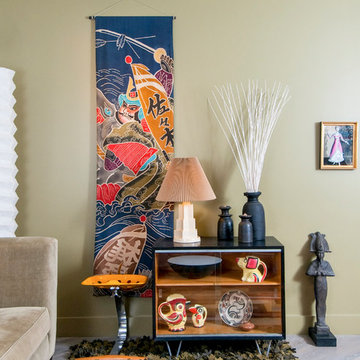
Imagen de salón para visitas abierto retro de tamaño medio sin chimenea y televisor con paredes beige, moqueta y suelo multicolor
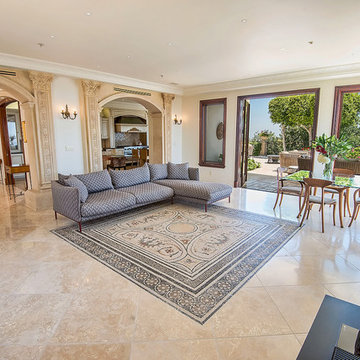
Design Concept, Walls and Surfaces Decoration on 22 Ft. High Ceiling. Furniture Custom Design. Gold Leaves Application, Inlaid Marble Inset and Custom Mosaic Tables and Custom Iron Bases. Mosaic Floor Installation and Treatment.
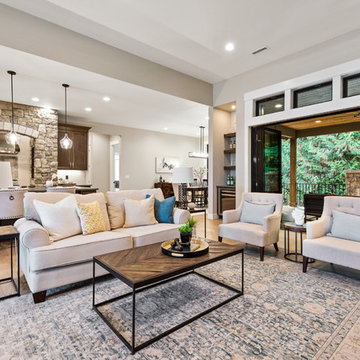
True Home
Modelo de salón para visitas abierto de estilo americano grande con paredes beige, suelo de bambú, todas las chimeneas, marco de chimenea de piedra, pared multimedia y suelo multicolor
Modelo de salón para visitas abierto de estilo americano grande con paredes beige, suelo de bambú, todas las chimeneas, marco de chimenea de piedra, pared multimedia y suelo multicolor
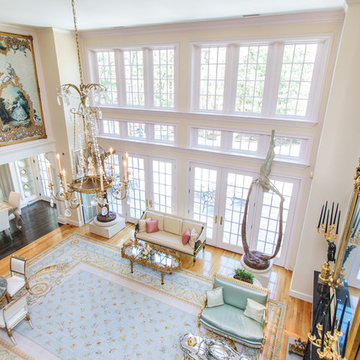
http://211westerlyroad.com/
Introducing a distinctive residence in the coveted Weston Estate's neighborhood. A striking antique mirrored fireplace wall accents the majestic family room. The European elegance of the custom millwork in the entertainment sized dining room accents the recently renovated designer kitchen. Decorative French doors overlook the tiered granite and stone terrace leading to a resort-quality pool, outdoor fireplace, wading pool and hot tub. The library's rich wood paneling, an enchanting music room and first floor bedroom guest suite complete the main floor. The grande master suite has a palatial dressing room, private office and luxurious spa-like bathroom. The mud room is equipped with a dumbwaiter for your convenience. The walk-out entertainment level includes a state-of-the-art home theatre, wine cellar and billiards room that leads to a covered terrace. A semi-circular driveway and gated grounds complete the landscape for the ultimate definition of luxurious living.
Eric Barry Photography
351 ideas para salones beige con suelo multicolor
6
