351 ideas para salones beige con suelo multicolor
Filtrar por
Presupuesto
Ordenar por:Popular hoy
161 - 180 de 351 fotos
Artículo 1 de 3
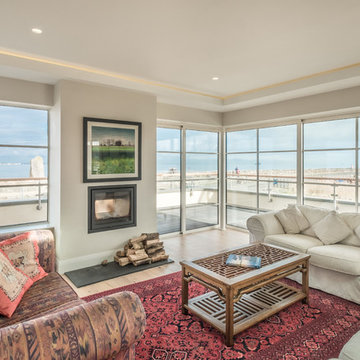
Modh Design
Modelo de salón abierto contemporáneo grande con paredes blancas, suelo de madera clara, chimenea de doble cara, marco de chimenea de yeso, televisor retractable y suelo multicolor
Modelo de salón abierto contemporáneo grande con paredes blancas, suelo de madera clara, chimenea de doble cara, marco de chimenea de yeso, televisor retractable y suelo multicolor
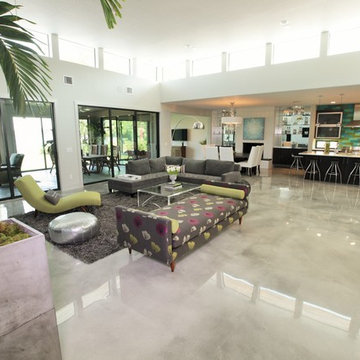
Imagen de salón para visitas abierto actual extra grande con paredes blancas, suelo de cemento, todas las chimeneas, marco de chimenea de ladrillo, suelo multicolor y televisor colgado en la pared
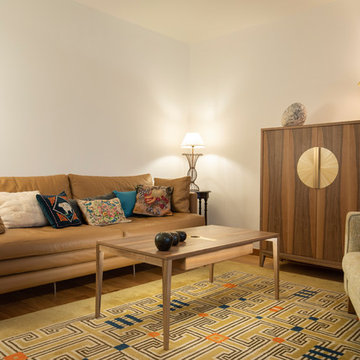
Meuble TV - CP plaqué noyer français verni et poignées en laiton brossé. Décor en marqueterie de paille.
Table basse - Plateau en CP plaqué noyer français verni. Poignées en laiton brossé. Piétement en noyer massif. Prises 220V intégrées.
Crédits - Arthur Enard.
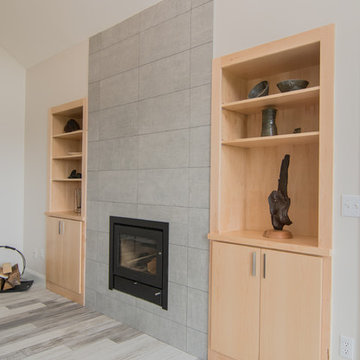
This contemporary entertainment center was designed by Mariah from our Nashua, NH showroom. The design features slab door cabinets with built-in shelving, which matches the kitchen design in this home.
Cabinets: Showplace Milan
Finish: Natural
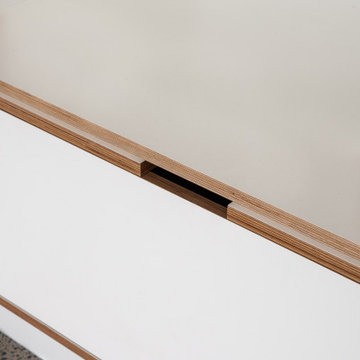
Minimalist joinery project made with birch plywood and white laminate. Crisp lines and open shelving to create a lovely living space.
Ejemplo de salón abierto actual de tamaño medio sin televisor y chimenea con paredes blancas y suelo multicolor
Ejemplo de salón abierto actual de tamaño medio sin televisor y chimenea con paredes blancas y suelo multicolor
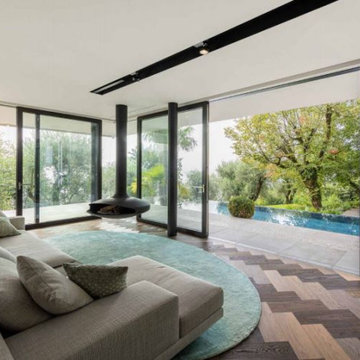
Assecondando il gusto del cliente, ha scelto materiali dal carattere forte, con una precisa valenza materica e decorativa. L’aggiunta di complementi come le lampade, i tappeti e le carte da parati hanno fornito un risultato ricercato di una casa accogliente e ricca, ma senza sfarzo.
PROGETTO CURATO DALL’ARCHITETTO THORE SCHAIER E SERGIO BESOZZI
Leggi l’articolo completo su Elixir n. 88
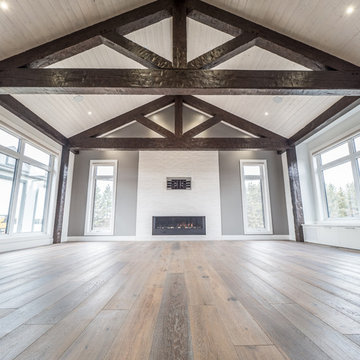
Home Builder Stretch Construction
Imagen de salón para visitas abierto rústico grande con paredes grises, suelo de madera en tonos medios, todas las chimeneas, marco de chimenea de baldosas y/o azulejos, televisor colgado en la pared y suelo multicolor
Imagen de salón para visitas abierto rústico grande con paredes grises, suelo de madera en tonos medios, todas las chimeneas, marco de chimenea de baldosas y/o azulejos, televisor colgado en la pared y suelo multicolor
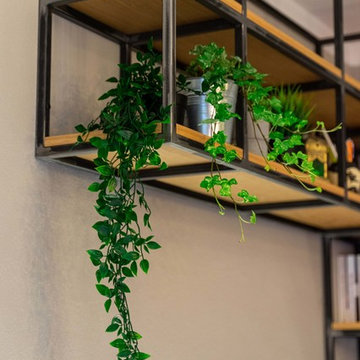
Foto de biblioteca en casa abierta contemporánea pequeña con paredes grises, suelo de baldosas de cerámica, televisor colgado en la pared y suelo multicolor
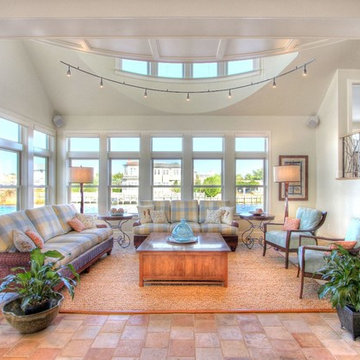
Modelo de salón costero de tamaño medio con paredes beige, suelo de baldosas de terracota y suelo multicolor
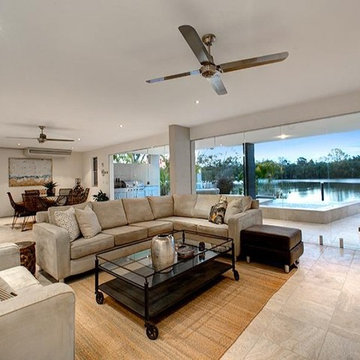
This unique riverfront home at the enviable 101 Brisbane Corso, Fairfield address has been designed to capture every aspect of the panoramic views of the river, and perfect northerly breezes that flow throughout the home.
Meticulous attention to detail in the design phase has ensured that every specification reflects unwavering quality and future practicality. No expense has been spared in producing a design that will surpass all expectations with an extensive list of features only a home of this calibre would possess.
The open layout encompasses three levels of multiple living spaces that blend together seamlessly and all accessible by the private lift. Easy, yet sophisticated interior details combine travertine marble and Blackbutt hardwood floors with calming tones, while oversized windows and glass doors open onto a range of outdoor spaces all designed around the spectacular river back drop. This relaxed and balanced design maximises on natural light while creating a number of vantage points from which to enjoy the sweeping views over the Brisbane River and city skyline.
The centrally located kitchen brings function and form with a spacious walk through, butler style pantry; oversized island bench; Miele appliances including plate warmer, steam oven, combination microwave & induction cooktop; granite benchtops and an abundance of storage sure to impress.
Four large bedrooms, 3 of which are ensuited, offer a degree of flexibility and privacy for families of all ages and sizes. The tranquil master retreat is perfectly positioned at the back of the home enjoying the stunning river & city view, river breezes and privacy.
The lower level has been created with entertaining in mind. With both indoor and outdoor entertaining spaces flowing beautifully to the architecturally designed saltwater pool with heated spa, through to the 10m x 3.5m pontoon creating the ultimate water paradise! The large indoor space with full glass backdrop ensures you can enjoy all that is on offer. Complete the package with a 4 car garage with room for all the toys and you have a home you will never want to leave.
A host of outstanding additional features further assures optimal comfort, including a dedicated study perfect for a home office; home theatre complete with projector & HDD recorder; private glass walled lift; commercial quality air-conditioning throughout; colour video intercom; 8 zone audio system; vacuum maid; back to base alarm just to name a few.
Located beside one of the many beautiful parks in the area, with only one neighbour and uninterrupted river views, it is hard to believe you are only 4km to the CBD and so close to every convenience imaginable. With easy access to the Green Bridge, QLD Tennis Centre, Major Hospitals, Major Universities, Private Schools, Transport & Fairfield Shopping Centre.
Features of 101 Brisbane Corso, Fairfield at a glance:
- Large 881 sqm block, beside the park with only one neighbour
- Panoramic views of the river, through to the Green Bridge and City
- 10m x 3.5m pontoon with 22m walkway
- Glass walled lift, a unique feature perfect for families of all ages & sizes
- 4 bedrooms, 3 with ensuite
- Tranquil master retreat perfectly positioned at the back of the home enjoying the stunning river & city view & river breezes
- Gourmet kitchen with Miele appliances - plate warmer, steam oven, combination microwave & induction cook top
- Granite benches in the kitchen, large island bench and spacious walk in pantry sure to impress
- Multiple living areas spread over 3 distinct levels
- Indoor and outdoor entertaining spaces to enjoy everything the river has to offer
- Beautiful saltwater pool & heated spa
- Dedicated study perfect for a home office
- Home theatre complete with Panasonic 3D Blue Ray HDD recorder, projector & home theatre speaker system
- Commercial quality air-conditioning throughout + vacuum maid
- Back to base alarm system & video intercom
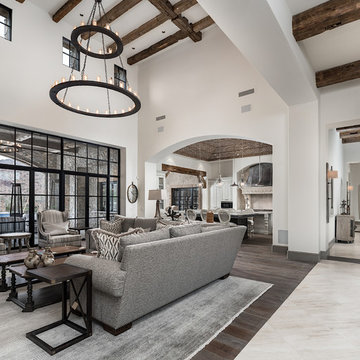
World Renowned Interior Design Firm Fratantoni Interior Designers created these beautiful home designs! They design homes for families all over the world in any size and style. They also have in-house Architecture Firm Fratantoni Design and world class Luxury Home Building Firm Fratantoni Luxury Estates! Hire one or all three companies to design, build and or remodel your home!
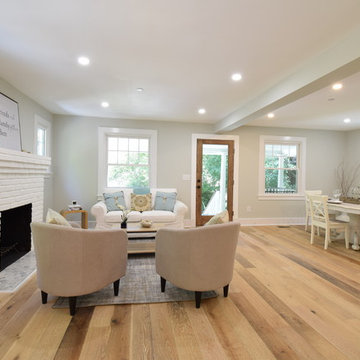
Light filled open floor plan living/dinning area with gas fireplace surround, recessed lighting throughout, engineered hardwoods and full glass solid wood entry door.
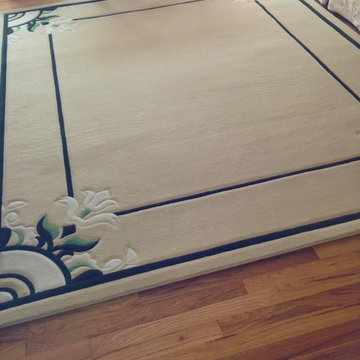
Area rugs are known to warm up rooms, while complimenting hardwood floors. They provide softness for sound absorption, and create texture and comfort. This carpet was made from plush cut broadloom. The pattern was selected from numerous choices available, and the colors were chosen to compliment the existing furnishings in the room. This is a “one-of-a-kind carpet”, made specifically for this client. The rug anchors everything in the room together, including the sofa fabric, the chairs’ fabric, and the window treatment’s fabric. This custom designed rug simplifies shopping for area rugs using and coordinating with the exact colors of the room. The pattern design & colors are sculpted into the main carpet color. All of the chosen colors naturally coordinate with everything together in the room.
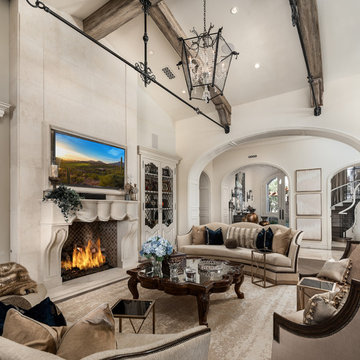
World Renowned Architecture Firm Fratantoni Design created this beautiful home! They design home plans for families all over the world in any size and style. They also have in-house Interior Designer Firm Fratantoni Interior Designers and world class Luxury Home Building Firm Fratantoni Luxury Estates! Hire one or all three companies to design and build and or remodel your home!
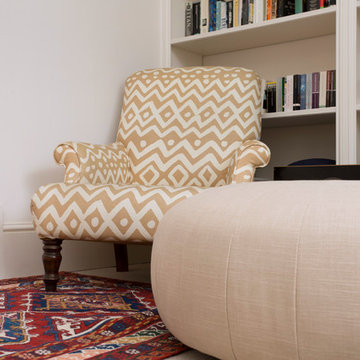
Image: Fine House Studio © 2014 Houzz
Diseño de biblioteca en casa cerrada bohemia de tamaño medio con paredes blancas, moqueta y suelo multicolor
Diseño de biblioteca en casa cerrada bohemia de tamaño medio con paredes blancas, moqueta y suelo multicolor
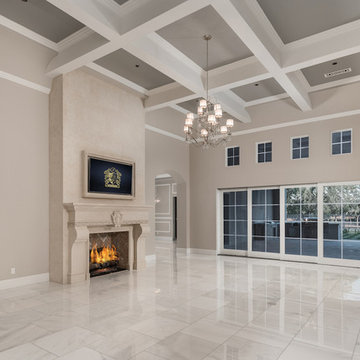
Formal living room with arched entryways, coffered ceilings, marble floor, and gorgeous sliding glass doors.
Foto de salón para visitas abierto mediterráneo extra grande con paredes beige, suelo de mármol, todas las chimeneas, marco de chimenea de piedra, suelo multicolor, televisor colgado en la pared y casetón
Foto de salón para visitas abierto mediterráneo extra grande con paredes beige, suelo de mármol, todas las chimeneas, marco de chimenea de piedra, suelo multicolor, televisor colgado en la pared y casetón
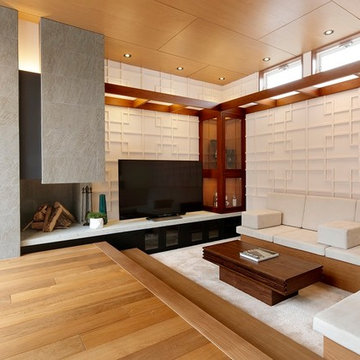
Diseño de salón de estilo zen con paredes blancas, televisor independiente y suelo multicolor
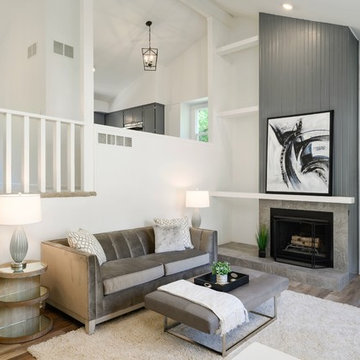
#remake #fireplace #livingroom #grey #stylishstagingks #styl;ishstaging&design
Foto de salón actual con paredes grises, suelo laminado, todas las chimeneas, marco de chimenea de baldosas y/o azulejos y suelo multicolor
Foto de salón actual con paredes grises, suelo laminado, todas las chimeneas, marco de chimenea de baldosas y/o azulejos y suelo multicolor
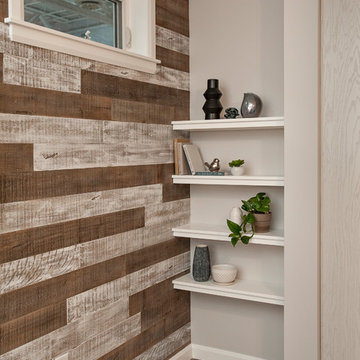
Marty Melanson
Foto de biblioteca en casa abierta clásica renovada pequeña con paredes multicolor, suelo vinílico, pared multimedia y suelo multicolor
Foto de biblioteca en casa abierta clásica renovada pequeña con paredes multicolor, suelo vinílico, pared multimedia y suelo multicolor
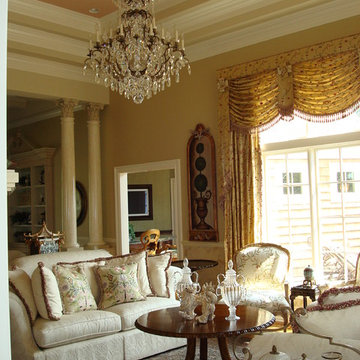
Crystal, Columns & Silk fabric all add to the luxury of this living room that is reminiscent of years gone by
Foto de salón para visitas abierto tradicional grande con paredes beige, moqueta y suelo multicolor
Foto de salón para visitas abierto tradicional grande con paredes beige, moqueta y suelo multicolor
351 ideas para salones beige con suelo multicolor
9