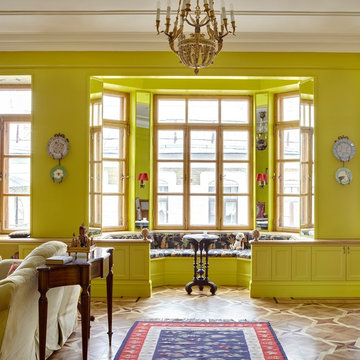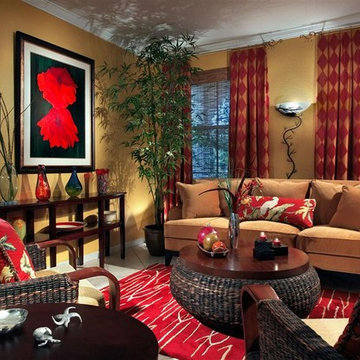67 ideas para salones azules con paredes amarillas
Filtrar por
Presupuesto
Ordenar por:Popular hoy
1 - 20 de 67 fotos
Artículo 1 de 3

What’s your sign? No matter the zodiac this room will provide an opportunity for self reflection and relaxation. Once you have come to terms with the past you can begin to frame your future by using the gallery wall. However, keep an eye on the clocks because you shouldn’t waste time on things you can’t change. The number one rule of a living room is to live!
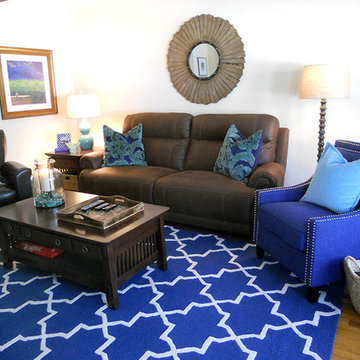
Photo by Angelo Cane
Modelo de salón abierto tradicional renovado de tamaño medio sin chimenea con paredes amarillas y suelo de madera en tonos medios
Modelo de salón abierto tradicional renovado de tamaño medio sin chimenea con paredes amarillas y suelo de madera en tonos medios
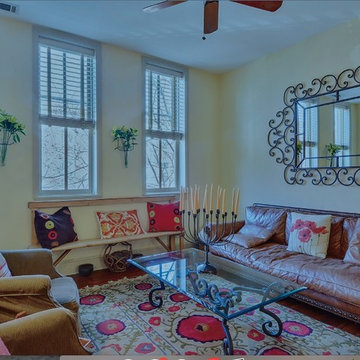
Distressed Ralph Lauren sofa, wide wale corduroy side chairs, primitive bench mixed with iron and glass accents and Hunter Douglas Country Woods on the tall street view windows in a traditional reception room made very current.

This two story family room is bright, cheerful and comfortable!
GarenTPhotography
Diseño de salón para visitas abierto clásico grande con paredes amarillas, todas las chimeneas, suelo de madera en tonos medios y televisor retractable
Diseño de salón para visitas abierto clásico grande con paredes amarillas, todas las chimeneas, suelo de madera en tonos medios y televisor retractable
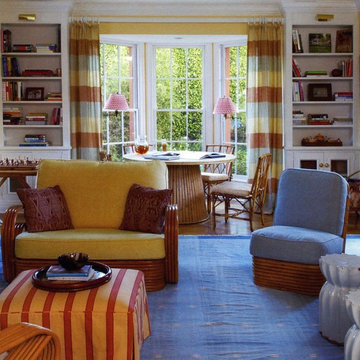
Imagen de biblioteca en casa cerrada costera grande con paredes amarillas y suelo de madera en tonos medios

The site for this new house was specifically selected for its proximity to nature while remaining connected to the urban amenities of Arlington and DC. From the beginning, the homeowners were mindful of the environmental impact of this house, so the goal was to get the project LEED certified. Even though the owner’s programmatic needs ultimately grew the house to almost 8,000 square feet, the design team was able to obtain LEED Silver for the project.
The first floor houses the public spaces of the program: living, dining, kitchen, family room, power room, library, mudroom and screened porch. The second and third floors contain the master suite, four bedrooms, office, three bathrooms and laundry. The entire basement is dedicated to recreational spaces which include a billiard room, craft room, exercise room, media room and a wine cellar.
To minimize the mass of the house, the architects designed low bearing roofs to reduce the height from above, while bringing the ground plain up by specifying local Carder Rock stone for the foundation walls. The landscape around the house further anchored the house by installing retaining walls using the same stone as the foundation. The remaining areas on the property were heavily landscaped with climate appropriate vegetation, retaining walls, and minimal turf.
Other LEED elements include LED lighting, geothermal heating system, heat-pump water heater, FSA certified woods, low VOC paints and high R-value insulation and windows.
Hoachlander Davis Photography

Chris Parkinson Photography
Ejemplo de salón abierto clásico grande con paredes amarillas, moqueta, chimenea de doble cara y marco de chimenea de piedra
Ejemplo de salón abierto clásico grande con paredes amarillas, moqueta, chimenea de doble cara y marco de chimenea de piedra

Uneek Image
Modelo de salón abierto tradicional grande con paredes amarillas y alfombra
Modelo de salón abierto tradicional grande con paredes amarillas y alfombra

Diseño de salón para visitas abierto bohemio de tamaño medio sin chimenea y televisor con paredes amarillas, suelo de madera en tonos medios y suelo marrón
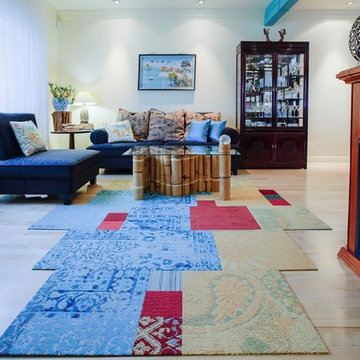
The colour inspiration was taken from the piece of art over the sofa. A gift from a family member when they purchased the house. This colour scheme was repeated in the carpet tiles from FLOR and were positioned in a way that made life dance around this space.
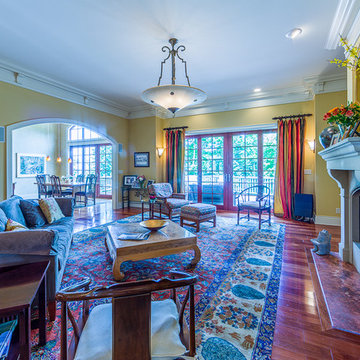
Living Room
Photo by Everet Regal
Diseño de salón para visitas abierto clásico grande con paredes amarillas, suelo de madera en tonos medios, estufa de leña y marco de chimenea de piedra
Diseño de salón para visitas abierto clásico grande con paredes amarillas, suelo de madera en tonos medios, estufa de leña y marco de chimenea de piedra
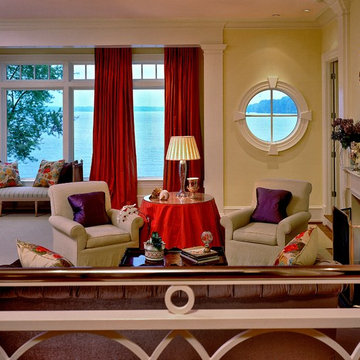
Foto de salón clásico con paredes amarillas y todas las chimeneas
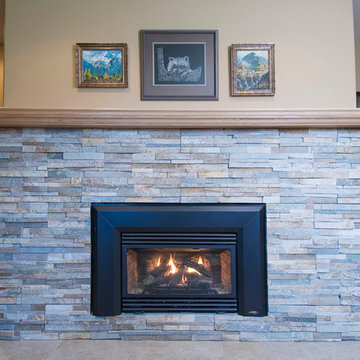
This was a full home renovation where tradition and warmth were the visions of the homeowners. While adding some contemporary touches with the traditional elements we created a space for the whole family to enjoy.
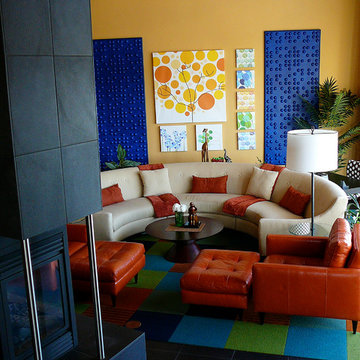
Red Carrot Design, Inc.
Imagen de salón abierto actual grande con suelo de baldosas de porcelana, chimenea de doble cara, marco de chimenea de baldosas y/o azulejos, pared multimedia y paredes amarillas
Imagen de salón abierto actual grande con suelo de baldosas de porcelana, chimenea de doble cara, marco de chimenea de baldosas y/o azulejos, pared multimedia y paredes amarillas
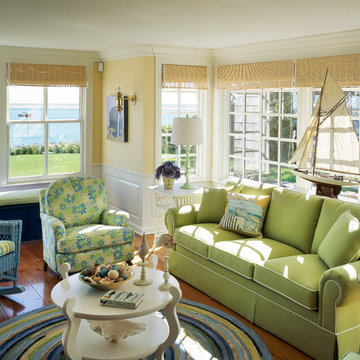
Brian Vanden Brink
Diseño de salón costero con paredes amarillas y suelo de madera en tonos medios
Diseño de salón costero con paredes amarillas y suelo de madera en tonos medios
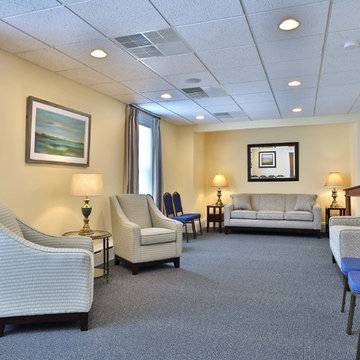
Funeral home parlor with Benjamin Moore's Pale Daffodil wall color, white trim and navy blue multi-color commercial carpeting. Soft blues and paisley patterned sofa and loveseat. Window treatments are a navy blue, french blue and white moire stripe pleated style.
Photo Credit
David Hugh Bragdon
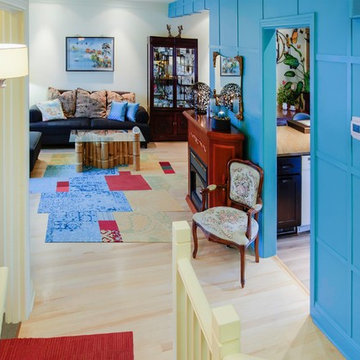
The colour palette is consistent even if there are pieces of furniture and decor that are inconsistent with the main style. It works.
Ejemplo de salón asiático sin televisor con suelo de madera clara, todas las chimeneas, marco de chimenea de metal y paredes amarillas
Ejemplo de salón asiático sin televisor con suelo de madera clara, todas las chimeneas, marco de chimenea de metal y paredes amarillas
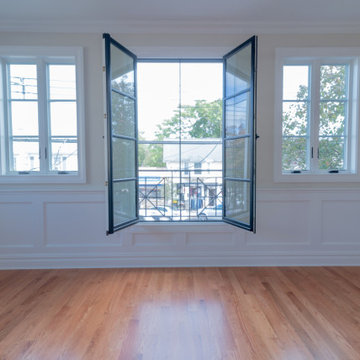
Foto de salón cerrado tradicional renovado con paredes amarillas, suelo de madera en tonos medios, suelo marrón y boiserie
67 ideas para salones azules con paredes amarillas
1
