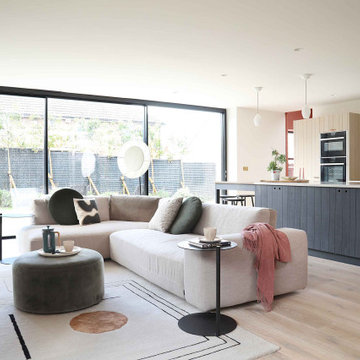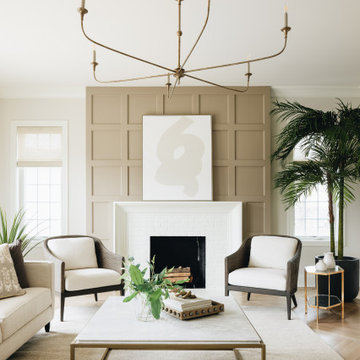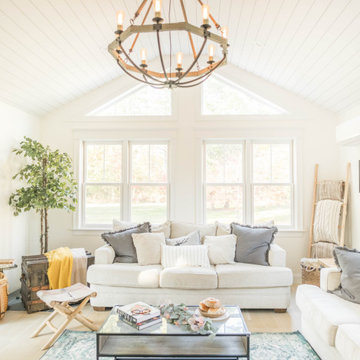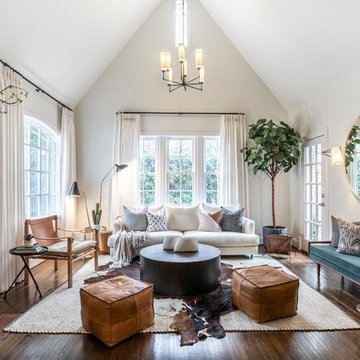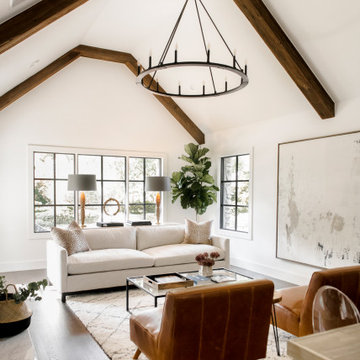353.277 ideas para salones amarillos, blancos
Filtrar por
Presupuesto
Ordenar por:Popular hoy
41 - 60 de 353.277 fotos
Artículo 1 de 3
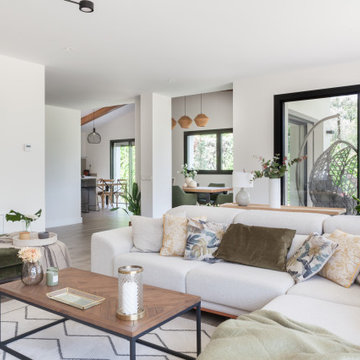
Ejemplo de salón abierto contemporáneo de tamaño medio con paredes blancas, suelo de baldosas de porcelana, chimeneas suspendidas, marco de chimenea de metal, televisor colgado en la pared y suelo marrón

looking back toward the dining area and the kitchen.
Ejemplo de salón abovedado minimalista pequeño con suelo de madera clara y televisor colgado en la pared
Ejemplo de salón abovedado minimalista pequeño con suelo de madera clara y televisor colgado en la pared

This 1910 West Highlands home was so compartmentalized that you couldn't help to notice you were constantly entering a new room every 8-10 feet. There was also a 500 SF addition put on the back of the home to accommodate a living room, 3/4 bath, laundry room and back foyer - 350 SF of that was for the living room. Needless to say, the house needed to be gutted and replanned.
Kitchen+Dining+Laundry-Like most of these early 1900's homes, the kitchen was not the heartbeat of the home like they are today. This kitchen was tucked away in the back and smaller than any other social rooms in the house. We knocked out the walls of the dining room to expand and created an open floor plan suitable for any type of gathering. As a nod to the history of the home, we used butcherblock for all the countertops and shelving which was accented by tones of brass, dusty blues and light-warm greys. This room had no storage before so creating ample storage and a variety of storage types was a critical ask for the client. One of my favorite details is the blue crown that draws from one end of the space to the other, accenting a ceiling that was otherwise forgotten.
Primary Bath-This did not exist prior to the remodel and the client wanted a more neutral space with strong visual details. We split the walls in half with a datum line that transitions from penny gap molding to the tile in the shower. To provide some more visual drama, we did a chevron tile arrangement on the floor, gridded the shower enclosure for some deep contrast an array of brass and quartz to elevate the finishes.
Powder Bath-This is always a fun place to let your vision get out of the box a bit. All the elements were familiar to the space but modernized and more playful. The floor has a wood look tile in a herringbone arrangement, a navy vanity, gold fixtures that are all servants to the star of the room - the blue and white deco wall tile behind the vanity.
Full Bath-This was a quirky little bathroom that you'd always keep the door closed when guests are over. Now we have brought the blue tones into the space and accented it with bronze fixtures and a playful southwestern floor tile.
Living Room & Office-This room was too big for its own good and now serves multiple purposes. We condensed the space to provide a living area for the whole family plus other guests and left enough room to explain the space with floor cushions. The office was a bonus to the project as it provided privacy to a room that otherwise had none before.

Modelo de salón abierto marinero grande sin chimenea con paredes grises, suelo de madera clara, televisor colgado en la pared y suelo beige
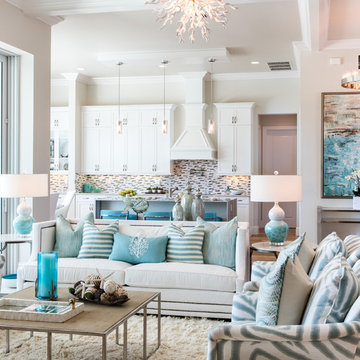
The 4,571-square-foot Winterberry model celebrates seaside with a coastal inspired color palette.
Imagen de salón abierto marinero grande con paredes beige y suelo de madera en tonos medios
Imagen de salón abierto marinero grande con paredes beige y suelo de madera en tonos medios
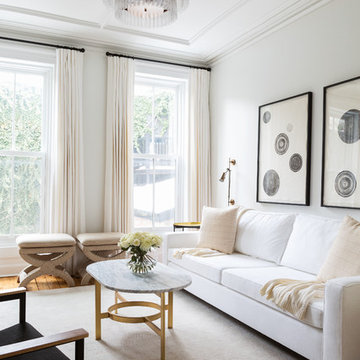
Park Slope Townhouse Den
Interior design, custom furniture design & art curation by Chango & Co.
Photography by Ball & Albanese
Foto de salón para visitas abierto clásico renovado de tamaño medio con paredes blancas y alfombra
Foto de salón para visitas abierto clásico renovado de tamaño medio con paredes blancas y alfombra

LED strips uplight the ceiling from the exposed I-beams, while direct lighting is provided from pendant mounted multiple headed adjustable accent lights.
Studio B Architects, Aspen, CO.
Photo by Raul Garcia
Key Words: Lighting, Modern Lighting, Lighting Designer, Lighting Design, Design, Lighting, ibeams, ibeam, indoor pool, living room lighting, beam lighting, modern pendant lighting, modern pendants, contemporary living room, modern living room, modern living room, contemporary living room, modern living room, modern living room, modern living room, modern living room, contemporary living room, contemporary living room
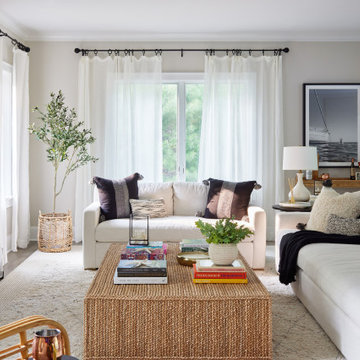
Ejemplo de salón costero con paredes beige, suelo de madera en tonos medios, chimenea lineal y suelo marrón
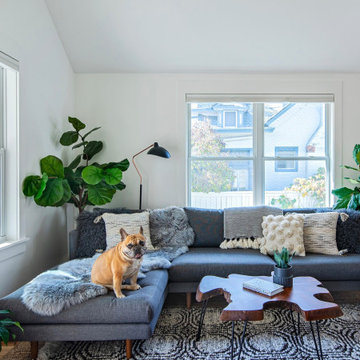
hank came along for the shoot and made himself comfortable on the sofa.
Modelo de salón abovedado minimalista pequeño con paredes blancas y suelo de madera clara
Modelo de salón abovedado minimalista pequeño con paredes blancas y suelo de madera clara

Modelo de salón para visitas tradicional renovado sin televisor con paredes grises, suelo de madera oscura y todas las chimeneas

Small modern apartments benefit from a less is more design approach. To maximize space in this living room we used a rug with optical widening properties and wrapped a gallery wall around the seating area. Ottomans give extra seating when armchairs are too big for the space.

Ejemplo de salón con rincón musical actual grande con todas las chimeneas, marco de chimenea de piedra, televisor en una esquina, paredes verdes, suelo de madera en tonos medios y suelo marrón

This cozy lake cottage skillfully incorporates a number of features that would normally be restricted to a larger home design. A glance of the exterior reveals a simple story and a half gable running the length of the home, enveloping the majority of the interior spaces. To the rear, a pair of gables with copper roofing flanks a covered dining area that connects to a screened porch. Inside, a linear foyer reveals a generous staircase with cascading landing. Further back, a centrally placed kitchen is connected to all of the other main level entertaining spaces through expansive cased openings. A private study serves as the perfect buffer between the homes master suite and living room. Despite its small footprint, the master suite manages to incorporate several closets, built-ins, and adjacent master bath complete with a soaker tub flanked by separate enclosures for shower and water closet. Upstairs, a generous double vanity bathroom is shared by a bunkroom, exercise space, and private bedroom. The bunkroom is configured to provide sleeping accommodations for up to 4 people. The rear facing exercise has great views of the rear yard through a set of windows that overlook the copper roof of the screened porch below.
Builder: DeVries & Onderlinde Builders
Interior Designer: Vision Interiors by Visbeen
Photographer: Ashley Avila Photography

Foto de salón abierto escandinavo extra grande sin chimenea con paredes grises y suelo de cemento
353.277 ideas para salones amarillos, blancos
3

