2.773 ideas para salones abiertos naranjas
Filtrar por
Presupuesto
Ordenar por:Popular hoy
81 - 100 de 2773 fotos
Artículo 1 de 3
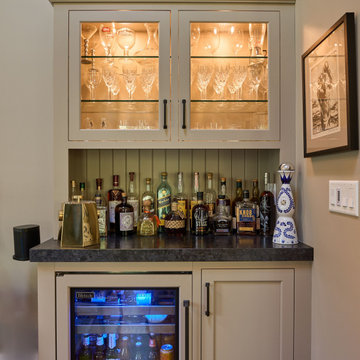
Completed living space boasting a bespoke fireplace, charming shiplap feature wall, airy skylights, and a striking exposed beam ceiling.
Ejemplo de salón abierto de estilo americano grande con paredes beige, suelo de madera en tonos medios, todas las chimeneas, marco de chimenea de piedra, televisor colgado en la pared, suelo marrón, vigas vistas y machihembrado
Ejemplo de salón abierto de estilo americano grande con paredes beige, suelo de madera en tonos medios, todas las chimeneas, marco de chimenea de piedra, televisor colgado en la pared, suelo marrón, vigas vistas y machihembrado

Grande étagère bibliothèque bleu canard contemporaine faite sur mesure. Grand salon ouvert et cosy dans un duplex réaménagé
Ejemplo de biblioteca en casa abierta actual grande con paredes azules, televisor colgado en la pared y suelo beige
Ejemplo de biblioteca en casa abierta actual grande con paredes azules, televisor colgado en la pared y suelo beige
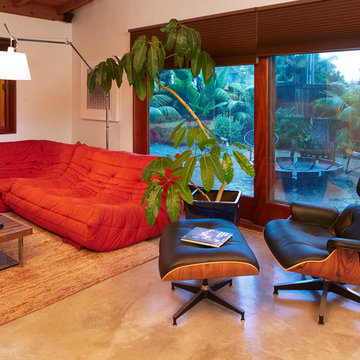
Diseño de salón abierto retro de tamaño medio con paredes blancas, suelo de cemento, chimeneas suspendidas y televisor colgado en la pared

ダイニングとリビングをゾーン分けしてメリハリを。 リビングは床を下げてヘリボーンフローリングで空間チェンジ
Modelo de salón para visitas abierto escandinavo de tamaño medio sin chimenea con paredes beige, suelo de madera clara, televisor independiente y suelo beige
Modelo de salón para visitas abierto escandinavo de tamaño medio sin chimenea con paredes beige, suelo de madera clara, televisor independiente y suelo beige
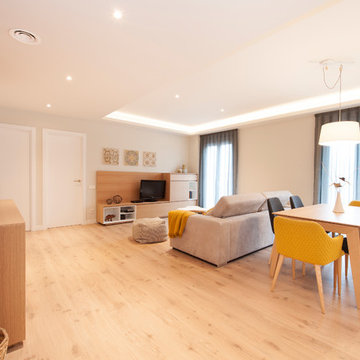
Sincro reformas integrales
Modelo de salón abierto moderno grande con paredes blancas, suelo de madera en tonos medios, televisor independiente y suelo marrón
Modelo de salón abierto moderno grande con paredes blancas, suelo de madera en tonos medios, televisor independiente y suelo marrón
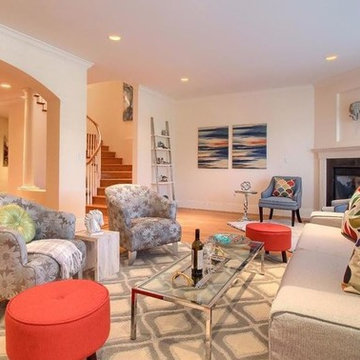
Diseño de salón para visitas abierto ecléctico de tamaño medio sin televisor con paredes beige, suelo de madera clara, chimenea de esquina y marco de chimenea de madera
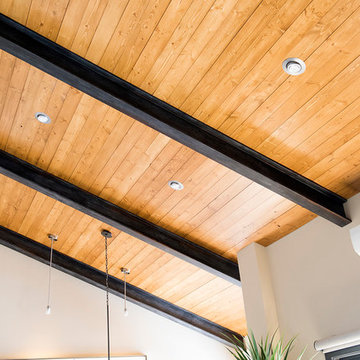
Imagen de salón para visitas abierto actual de tamaño medio con paredes beige, suelo de madera en tonos medios, chimenea lineal, marco de chimenea de piedra y suelo beige
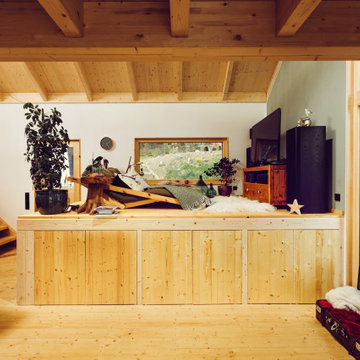
Eine offene Balkenlage, Holz-Aluminiumfenster und ein Holzfußboden sorgen in Kombination mit einem großen Podest aus Holz im Wohnzimmer für eine überaus warme und wohnliche Atmosphäre. Das Podest strukturiert den Wohnbereich und schafft zusätzlichen Stauraum.
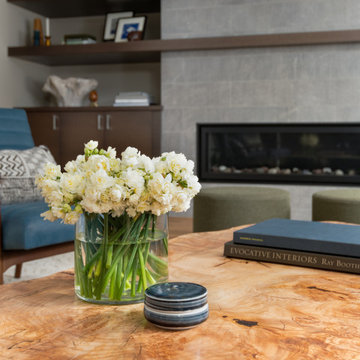
Diseño de salón abierto minimalista de tamaño medio sin televisor con paredes blancas, suelo de madera en tonos medios, todas las chimeneas y marco de chimenea de baldosas y/o azulejos

In order to make the ceiling higher (original ceilings in this remodel were only 8' tall), we introduced new trusses and created a gently curved vaulted ceiling. Vary cozy.
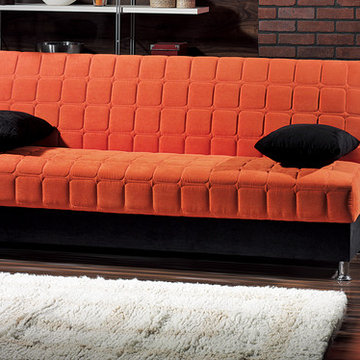
Diseño de salón abierto moderno grande sin chimenea y televisor con paredes marrones, suelo de madera oscura y suelo marrón
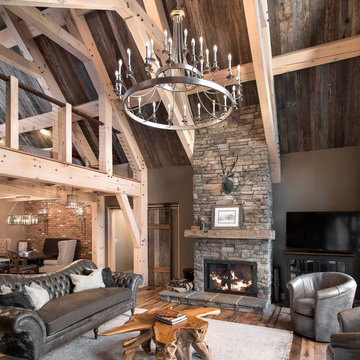
© 2017 Kim Smith Photo
Home by Timberbuilt. Please address design questions to the builder.
Foto de salón abierto rural grande con paredes grises, suelo de madera en tonos medios, todas las chimeneas, marco de chimenea de piedra y televisor independiente
Foto de salón abierto rural grande con paredes grises, suelo de madera en tonos medios, todas las chimeneas, marco de chimenea de piedra y televisor independiente
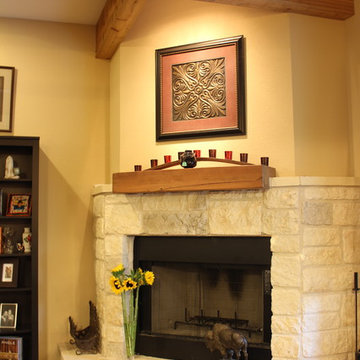
Ejemplo de salón abierto tradicional de tamaño medio con suelo de cemento, chimenea de esquina, marco de chimenea de piedra, televisor colgado en la pared y paredes beige

2021 PA Parade of Homes BEST CRAFTSMANSHIP, BEST BATHROOM, BEST KITCHEN IN $1,000,000+ SINGLE FAMILY HOME
Roland Builder is Central PA's Premier Custom Home Builders since 1976
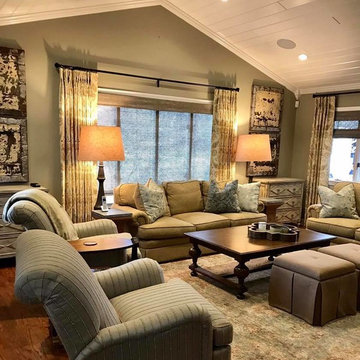
Foto de salón para visitas abierto tradicional grande con paredes verdes, suelo de madera en tonos medios y suelo marrón
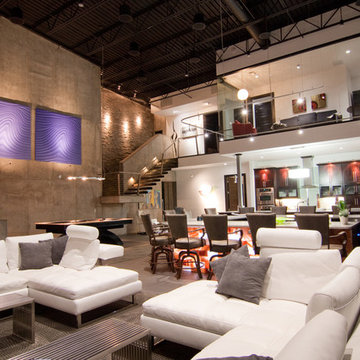
Living Room, Bar, and Kitchen Area
Photo: BKD Photo
Diseño de salón abierto minimalista grande sin chimenea con paredes grises, suelo de baldosas de porcelana y televisor colgado en la pared
Diseño de salón abierto minimalista grande sin chimenea con paredes grises, suelo de baldosas de porcelana y televisor colgado en la pared

Martha O'Hara Interiors, Interior Selections & Furnishings | Charles Cudd De Novo, Architecture | Troy Thies Photography | Shannon Gale, Photo Styling

Upon entering the penthouse the light and dark contrast continues. The exposed ceiling structure is stained to mimic the 1st floor's "tarred" ceiling. The reclaimed fir plank floor is painted a light vanilla cream. And, the hand plastered concrete fireplace is the visual anchor that all the rooms radiate off of. Tucked behind the fireplace is an intimate library space.
Photo by Lincoln Barber

This new riverfront townhouse is on three levels. The interiors blend clean contemporary elements with traditional cottage architecture. It is luxurious, yet very relaxed.
The Weiland sliding door is fully recessed in the wall on the left. The fireplace stone is called Hudson Ledgestone by NSVI. The cabinets are custom. The cabinet on the left has articulated doors that slide out and around the back to reveal the tv. It is a beautiful solution to the hide/show tv dilemma that goes on in many households! The wall paint is a custom mix of a Benjamin Moore color, Glacial Till, AF-390. The trim paint is Benjamin Moore, Floral White, OC-29.
Project by Portland interior design studio Jenni Leasia Interior Design. Also serving Lake Oswego, West Linn, Vancouver, Sherwood, Camas, Oregon City, Beaverton, and the whole of Greater Portland.
For more about Jenni Leasia Interior Design, click here: https://www.jennileasiadesign.com/
To learn more about this project, click here:
https://www.jennileasiadesign.com/lakeoswegoriverfront

Photographer: Tom Crane
Diseño de salón para visitas abierto tradicional grande sin televisor con paredes beige, moqueta, todas las chimeneas, marco de chimenea de piedra y arcos
Diseño de salón para visitas abierto tradicional grande sin televisor con paredes beige, moqueta, todas las chimeneas, marco de chimenea de piedra y arcos
2.773 ideas para salones abiertos naranjas
5