2.773 ideas para salones abiertos naranjas
Filtrar por
Presupuesto
Ordenar por:Popular hoy
101 - 120 de 2773 fotos
Artículo 1 de 3

This new riverfront townhouse is on three levels. The interiors blend clean contemporary elements with traditional cottage architecture. It is luxurious, yet very relaxed.
The Weiland sliding door is fully recessed in the wall on the left. The fireplace stone is called Hudson Ledgestone by NSVI. The cabinets are custom. The cabinet on the left has articulated doors that slide out and around the back to reveal the tv. It is a beautiful solution to the hide/show tv dilemma that goes on in many households! The wall paint is a custom mix of a Benjamin Moore color, Glacial Till, AF-390. The trim paint is Benjamin Moore, Floral White, OC-29.
Project by Portland interior design studio Jenni Leasia Interior Design. Also serving Lake Oswego, West Linn, Vancouver, Sherwood, Camas, Oregon City, Beaverton, and the whole of Greater Portland.
For more about Jenni Leasia Interior Design, click here: https://www.jennileasiadesign.com/
To learn more about this project, click here:
https://www.jennileasiadesign.com/lakeoswegoriverfront

Photographer: Tom Crane
Diseño de salón para visitas abierto tradicional grande sin televisor con paredes beige, moqueta, todas las chimeneas, marco de chimenea de piedra y arcos
Diseño de salón para visitas abierto tradicional grande sin televisor con paredes beige, moqueta, todas las chimeneas, marco de chimenea de piedra y arcos

Imagen de salón para visitas abierto contemporáneo grande sin televisor con paredes blancas, todas las chimeneas, marco de chimenea de piedra y suelo marrón
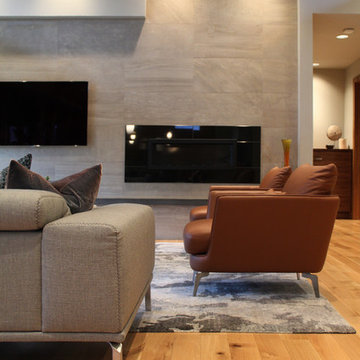
Ejemplo de salón para visitas abierto actual extra grande con paredes beige, suelo de madera clara, chimenea lineal, marco de chimenea de piedra y televisor colgado en la pared

Ejemplo de biblioteca en casa abierta rústica de tamaño medio con estufa de leña, marco de chimenea de metal, paredes marrones, suelo de madera clara y suelo beige

Builder: Ellen Grasso and Sons LLC
Modelo de salón para visitas abierto clásico renovado grande con paredes beige, suelo de madera oscura, todas las chimeneas, marco de chimenea de piedra, televisor colgado en la pared y suelo marrón
Modelo de salón para visitas abierto clásico renovado grande con paredes beige, suelo de madera oscura, todas las chimeneas, marco de chimenea de piedra, televisor colgado en la pared y suelo marrón

The large Lounge/Living Room extension on a total Barn Renovation in collaboration with Llama Property Developments. Complete with: Swiss Canterlevered Sky Frame Doors, M Design Gas Firebox, 65' 3D Plasma TV with surround sound, remote control Veluxes with automatic rain censors, Lutron Lighting, & Crestron Home Automation. Indian Stone Tiles with underfloor Heating, beautiful bespoke wooden elements such as Ash Tree coffee table, Black Poplar waney edged LED lit shelving, Handmade large 3mx3m sofa and beautiful Interior Design with calming colour scheme throughout.
This project has won 4 Awards.
Images by Andy Marshall Architectural & Interiors Photography.

This newly built Old Mission style home gave little in concessions in regards to historical accuracies. To create a usable space for the family, Obelisk Home provided finish work and furnishings but in needed to keep with the feeling of the home. The coffee tables bunched together allow flexibility and hard surfaces for the girls to play games on. New paint in historical sage, window treatments in crushed velvet with hand-forged rods, leather swivel chairs to allow “bird watching” and conversation, clean lined sofa, rug and classic carved chairs in a heavy tapestry to bring out the love of the American Indian style and tradition.
Original Artwork by Jane Troup
Photos by Jeremy Mason McGraw

William Quarles
Ejemplo de salón abierto tradicional grande con todas las chimeneas, marco de chimenea de baldosas y/o azulejos, paredes beige, suelo de madera oscura, televisor independiente y suelo marrón
Ejemplo de salón abierto tradicional grande con todas las chimeneas, marco de chimenea de baldosas y/o azulejos, paredes beige, suelo de madera oscura, televisor independiente y suelo marrón
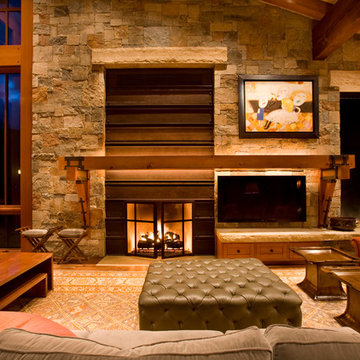
Ejemplo de salón abierto actual grande con todas las chimeneas, televisor colgado en la pared, paredes beige, suelo de madera oscura, marco de chimenea de metal y suelo marrón
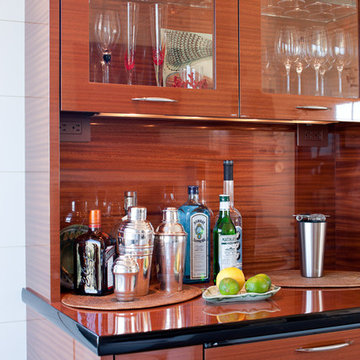
Custom dry bar cabinetry.
Modelo de salón con barra de bar abierto marinero pequeño con paredes blancas y suelo de madera clara
Modelo de salón con barra de bar abierto marinero pequeño con paredes blancas y suelo de madera clara

Chris Parkinson Photography
Ejemplo de salón abierto clásico grande con paredes amarillas, moqueta, chimenea de doble cara y marco de chimenea de piedra
Ejemplo de salón abierto clásico grande con paredes amarillas, moqueta, chimenea de doble cara y marco de chimenea de piedra
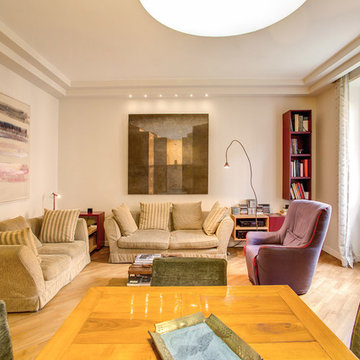
VINCENZO TAMBASCO
Foto de salón abierto bohemio grande con paredes blancas y suelo de madera clara
Foto de salón abierto bohemio grande con paredes blancas y suelo de madera clara

Diseño de salón para visitas abierto y abovedado de estilo americano grande sin chimenea y televisor con paredes beige, suelo de cemento, suelo beige, vigas vistas y madera

Cozy Livingroom space under the main stair. Timeless, durable, modern furniture inspired by "camp" life.
Diseño de salón abierto rural pequeño sin televisor con suelo de madera en tonos medios, madera y madera
Diseño de salón abierto rural pequeño sin televisor con suelo de madera en tonos medios, madera y madera
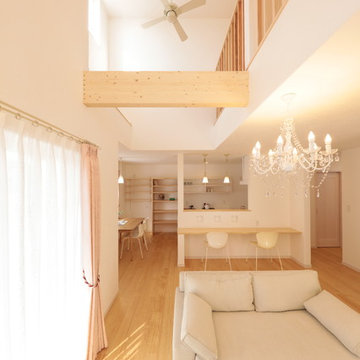
Diseño de salón para visitas abierto nórdico sin chimenea con paredes blancas, suelo de madera clara, televisor independiente y suelo marrón
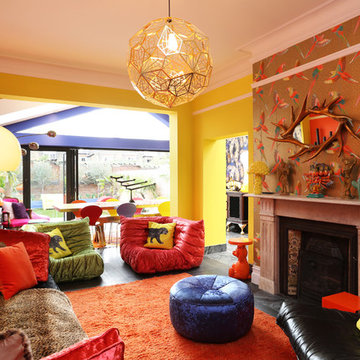
Fine House Studios
Ejemplo de salón abierto bohemio de tamaño medio con paredes amarillas, todas las chimeneas, marco de chimenea de piedra y suelo negro
Ejemplo de salón abierto bohemio de tamaño medio con paredes amarillas, todas las chimeneas, marco de chimenea de piedra y suelo negro

My client was moving from a 5,000 sq ft home into a 1,365 sq ft townhouse. She wanted a clean palate and room for entertaining. The main living space on the first floor has 5 sitting areas, three are shown here. She travels a lot and wanted her art work to be showcased. We kept the overall color scheme black and white to help give the space a modern loft/ art gallery feel. the result was clean and modern without feeling cold. Randal Perry Photography
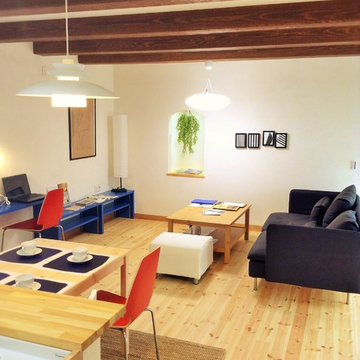
Foto de salón abierto nórdico con paredes blancas, suelo de madera en tonos medios y suelo marrón
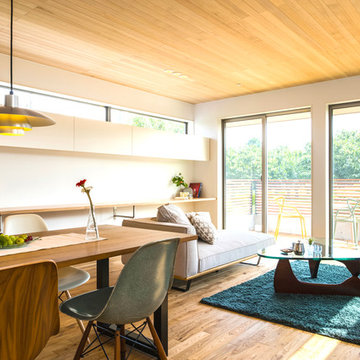
Diseño de salón abierto contemporáneo con paredes blancas y suelo de madera en tonos medios
2.773 ideas para salones abiertos naranjas
6