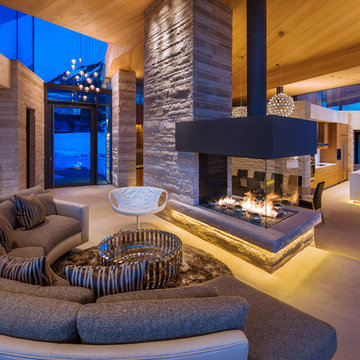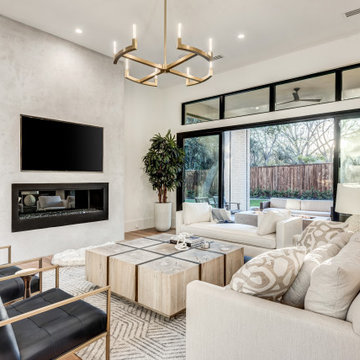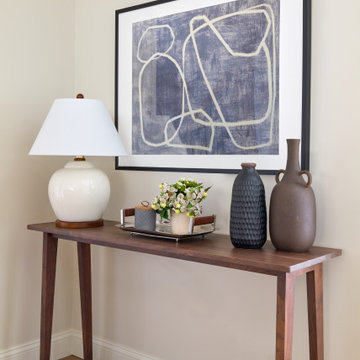103.861 ideas para salones abiertos grandes
Filtrar por
Presupuesto
Ordenar por:Popular hoy
21 - 40 de 103.861 fotos
Artículo 1 de 4

Ejemplo de salón abierto actual grande sin televisor con chimenea de doble cara y paredes beige

The expansive Living Room features a floating wood fireplace hearth and adjacent wood shelves. The linear electric fireplace keeps the wall mounted tv above at a comfortable viewing height. Generous windows fill the 14 foot high roof with ample daylight.

Modelo de salón para visitas abierto rural grande sin televisor con paredes marrones, suelo de madera en tonos medios, chimenea de esquina, marco de chimenea de piedra, suelo marrón y piedra

41 West Coastal Retreat Series reveals creative, fresh ideas, for a new look to define the casual beach lifestyle of Naples.
More than a dozen custom variations and sizes are available to be built on your lot. From this spacious 3,000 square foot, 3 bedroom model, to larger 4 and 5 bedroom versions ranging from 3,500 - 10,000 square feet, including guest house options.

The great room plan features walls of glass to enjoy the mountain views beyond from the living, dining or kitchen spaces. The cabinetry is a combination of white paint and stained oak, while natural fir beams add warmth at the ceiling. Hubbardton forge pendant lights a warm glow over the custom furnishings.

Designed by Gallery Interiors/Rockford Kitchen Design, Rockford, MI
Modelo de salón para visitas abierto clásico grande sin televisor con marco de chimenea de piedra, paredes beige, suelo de madera oscura, chimenea de doble cara y suelo marrón
Modelo de salón para visitas abierto clásico grande sin televisor con marco de chimenea de piedra, paredes beige, suelo de madera oscura, chimenea de doble cara y suelo marrón

Diseño de salón abierto clásico renovado grande con paredes blancas, suelo de madera clara, todas las chimeneas, marco de chimenea de yeso, televisor colgado en la pared y suelo marrón

Modelo de salón abierto actual grande sin televisor con paredes blancas, suelo de madera en tonos medios, chimenea lineal, marco de chimenea de hormigón y suelo marrón

The entry herringbone floor pattern leads way to a wine room that becomes the jewel of the home with a viewing window from the dining room that displays a wine collection on a floating stone counter lit by Metro Lighting. The hub of the home includes the kitchen with midnight blue & white custom cabinets by Beck Allen Cabinetry, a quaint banquette & an artful La Cornue range that are all highlighted with brass hardware. The kitchen connects to the living space with a cascading see-through fireplace that is surfaced with an undulating textural tile.

Lucy Call
Imagen de salón con barra de bar abierto contemporáneo grande sin televisor con paredes beige, suelo de madera en tonos medios, todas las chimeneas, marco de chimenea de piedra y suelo beige
Imagen de salón con barra de bar abierto contemporáneo grande sin televisor con paredes beige, suelo de madera en tonos medios, todas las chimeneas, marco de chimenea de piedra y suelo beige

The family room opens up from the kitchen and then again onto the back, screened in porch for an open floor plan that makes a cottage home seem wide open. The gray walls with transom windows and white trim are soothing; the brick fireplace with white surround is a stunning focal point. The hardwood floors set off the room. And then we have the ceiling - wow, what a ceiling - washed butt board and coffered. What a great gathering place for family and friends.

Modelo de salón para visitas abierto contemporáneo grande sin televisor con suelo de madera en tonos medios, todas las chimeneas, marco de chimenea de piedra y paredes blancas

This great room is stunning!
Tall wood windows and doors, exposed trusses and the private view make the room a perfect blank canvas.
The room was lacking contrast, lighting, window treatments and functional furniture to make the space usable by the entire family.
By creating custom furniture we maximized seating while keeping the furniture scale within proportion for the room.
New carpet, beautiful herringbone fabric wallpaper and a very long console to house the children's toys rounds out this spectacular room.
Photo Credit: Holland Photography - Cory Holland - hollandphotography.biz

The soaring living room ceilings in this Omaha home showcase custom designed bookcases, while a comfortable modern sectional sofa provides ample space for seating. The expansive windows highlight the beautiful rolling hills and greenery of the exterior. The grid design of the large windows is repeated again in the coffered ceiling design. Wood look tile provides a durable surface for kids and pets and also allows for radiant heat flooring to be installed underneath the tile. The custom designed marble fireplace completes the sophisticated look.

Living Room
Ejemplo de salón para visitas abierto contemporáneo grande con suelo de madera en tonos medios, chimenea lineal, marco de chimenea de metal, televisor colgado en la pared y paredes beige
Ejemplo de salón para visitas abierto contemporáneo grande con suelo de madera en tonos medios, chimenea lineal, marco de chimenea de metal, televisor colgado en la pared y paredes beige

Photograph by Travis Peterson.
Modelo de salón para visitas abierto clásico renovado grande sin televisor con paredes blancas, suelo de madera clara, todas las chimeneas, marco de chimenea de baldosas y/o azulejos y suelo marrón
Modelo de salón para visitas abierto clásico renovado grande sin televisor con paredes blancas, suelo de madera clara, todas las chimeneas, marco de chimenea de baldosas y/o azulejos y suelo marrón

Diseño de salón para visitas abierto clásico grande sin chimenea y televisor con paredes multicolor, suelo de madera clara y suelo beige

The completed project, with 75" TV, a 72" ethanol burning fireplace, marble slab facing with split-faced granite mantel. The flanking cabinets are 9' tall each, and are made of wenge veneer with dimmable LED backlighting behind frosted glass panels. a 6' tall person is at eye level with the bottom of the TV, which features a Sony 750 watt sound bar and wireless sub-woofer. Photo by Scot Trueblood, Paradise Aerial Imagery

Transitional living room design with contemporary fireplace mantel. Custom made fireplace screen.
Diseño de salón con rincón musical abierto actual grande sin televisor con paredes beige, todas las chimeneas, suelo de madera en tonos medios y alfombra
Diseño de salón con rincón musical abierto actual grande sin televisor con paredes beige, todas las chimeneas, suelo de madera en tonos medios y alfombra

Casual yet refined living room.
Imagen de salón abierto costero grande con paredes blancas y suelo de madera en tonos medios
Imagen de salón abierto costero grande con paredes blancas y suelo de madera en tonos medios
103.861 ideas para salones abiertos grandes
2