34.433 ideas para salones abiertos con suelo beige
Filtrar por
Presupuesto
Ordenar por:Popular hoy
61 - 80 de 34.433 fotos
Artículo 1 de 3
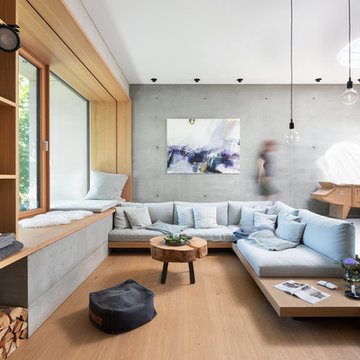
Imagen de salón abierto nórdico extra grande con paredes grises, suelo de madera clara y suelo beige
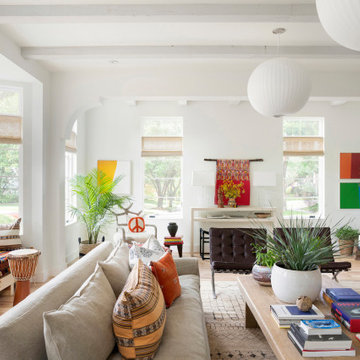
Interior Design: Lucy Interior Design | Builder: Detail Homes | Landscape Architecture: TOPO | Photography: Spacecrafting
Imagen de salón para visitas abierto bohemio grande sin televisor con paredes blancas, suelo de madera clara y suelo beige
Imagen de salón para visitas abierto bohemio grande sin televisor con paredes blancas, suelo de madera clara y suelo beige
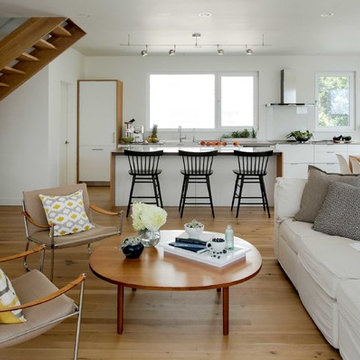
Foto de salón abierto costero con paredes blancas, suelo de madera clara y suelo beige
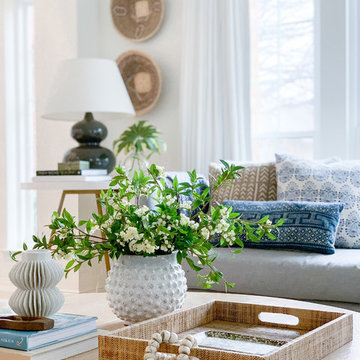
This is the family's more formal living room space, so we had fun styling the coffee table to reflect that.
Foto de salón para visitas abierto clásico renovado grande con paredes blancas, suelo de baldosas de porcelana y suelo beige
Foto de salón para visitas abierto clásico renovado grande con paredes blancas, suelo de baldosas de porcelana y suelo beige
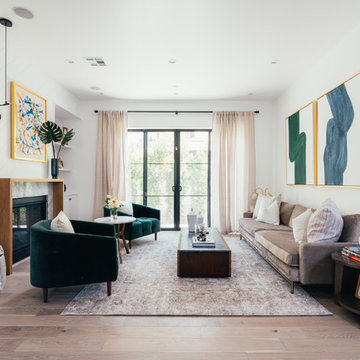
Our clients purchased a new house, but wanted to add their own personal style and touches to make it really feel like home. We added a few updated to the exterior, plus paneling in the entryway and formal sitting room, customized the master closet, and cosmetic updates to the kitchen, formal dining room, great room, formal sitting room, laundry room, children’s spaces, nursery, and master suite. All new furniture, accessories, and home-staging was done by InHance. Window treatments, wall paper, and paint was updated, plus we re-did the tile in the downstairs powder room to glam it up. The children’s bedrooms and playroom have custom furnishings and décor pieces that make the rooms feel super sweet and personal. All the details in the furnishing and décor really brought this home together and our clients couldn’t be happier!
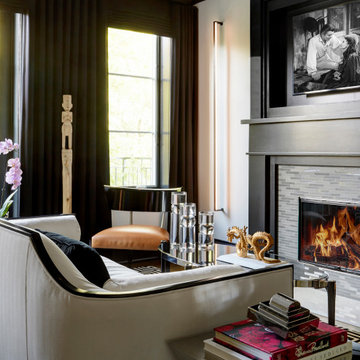
Single, upwardly mobile attorney who recently became partner at his firm at a very young age. This is his first “big boy house” and after years of living college and dorm mismatched items, the client decided to work with our firm. The space was awkward occupying a top floor of a four story walk up. The floorplan was very efficient; however it lacked any sense of “wow” There was no real foyer or entry. It was very awkward as it relates to the number of stairs. The solution: a very crisp black and while color scheme with accents of masculine blues. Since the foyer lacked architecture, we brought in a very bold and statement mural which resembles an ocean wave, creating movement. The sophisticated palette continues into the master bedroom where it is done in deep shades of warm gray. With a sense of cozy yet dramatic.
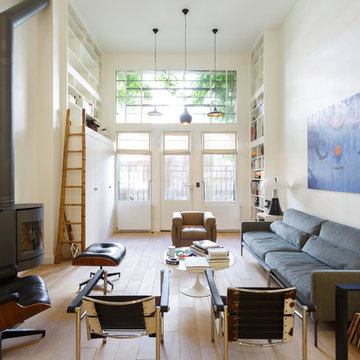
Ejemplo de biblioteca en casa abierta nórdica sin televisor con paredes blancas, suelo de madera clara, estufa de leña y suelo beige
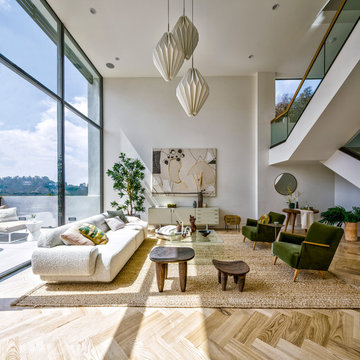
aluminum windows, glass railing, herringbone wood floors, modern furniture, modern living, pendant light
Foto de salón abierto contemporáneo con paredes blancas, suelo de madera clara y suelo beige
Foto de salón abierto contemporáneo con paredes blancas, suelo de madera clara y suelo beige
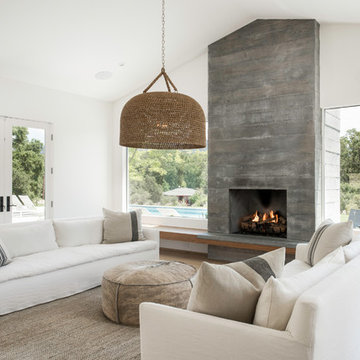
Modelo de salón abierto campestre con paredes blancas, suelo de madera clara, todas las chimeneas, marco de chimenea de hormigón y suelo beige
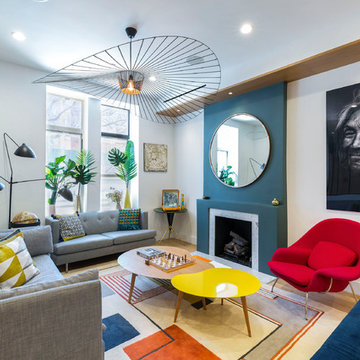
This is a gut renovation of a townhouse in Harlem.
Kate Glicksberg Photography
Ejemplo de salón para visitas abierto actual pequeño sin televisor con paredes blancas, suelo de madera clara, todas las chimeneas y suelo beige
Ejemplo de salón para visitas abierto actual pequeño sin televisor con paredes blancas, suelo de madera clara, todas las chimeneas y suelo beige

The project was the result of a highly collaborative design process between the client and architect. This collaboration led to a design outcome which prioritised light, expanding volumes and increasing connectivity both within the home and out to the garden.
Within the complex original plan, rational solutions were found to make sense of late twentieth century extensions and underutilised spaces. Compartmentalised spaces have been reprogrammed to allow for generous open plan living. A series of internal voids were used to promote social connection across and between floors, while introducing new light into the depths of the home.
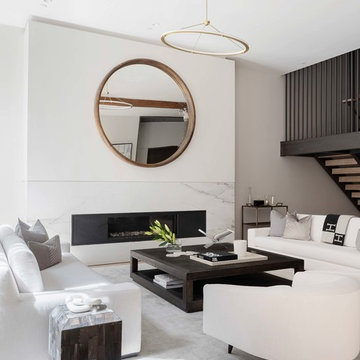
Foto de salón abierto contemporáneo con paredes grises, suelo de madera clara, chimenea lineal, marco de chimenea de piedra y suelo beige
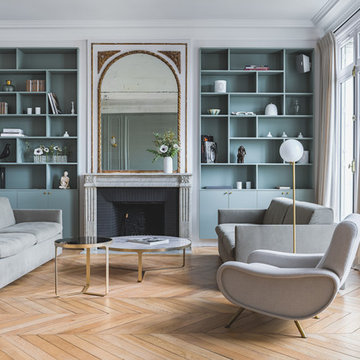
Fanny Prat & Alexandra de Brem, Appartement à Paris, photo © StudioChevojon
Imagen de salón abierto actual con paredes grises, suelo de madera clara, todas las chimeneas, marco de chimenea de ladrillo y suelo beige
Imagen de salón abierto actual con paredes grises, suelo de madera clara, todas las chimeneas, marco de chimenea de ladrillo y suelo beige

Located near the base of Scottsdale landmark Pinnacle Peak, the Desert Prairie is surrounded by distant peaks as well as boulder conservation easements. This 30,710 square foot site was unique in terrain and shape and was in close proximity to adjacent properties. These unique challenges initiated a truly unique piece of architecture.
Planning of this residence was very complex as it weaved among the boulders. The owners were agnostic regarding style, yet wanted a warm palate with clean lines. The arrival point of the design journey was a desert interpretation of a prairie-styled home. The materials meet the surrounding desert with great harmony. Copper, undulating limestone, and Madre Perla quartzite all blend into a low-slung and highly protected home.
Located in Estancia Golf Club, the 5,325 square foot (conditioned) residence has been featured in Luxe Interiors + Design’s September/October 2018 issue. Additionally, the home has received numerous design awards.
Desert Prairie // Project Details
Architecture: Drewett Works
Builder: Argue Custom Homes
Interior Design: Lindsey Schultz Design
Interior Furnishings: Ownby Design
Landscape Architect: Greey|Pickett
Photography: Werner Segarra
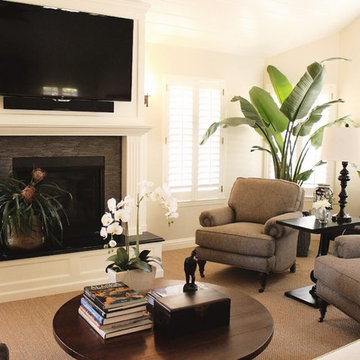
Our client is a pilot and world traveler. She wanted her space to feel elegant and comfortable so she can really relax between work. We were inspired by British Colonial decor and layered some neutral textures and fabrics to make it feel more contemporary and comfortable.

Modelo de salón abierto campestre de tamaño medio sin televisor con paredes grises, suelo de madera clara, todas las chimeneas, marco de chimenea de baldosas y/o azulejos, suelo beige y alfombra
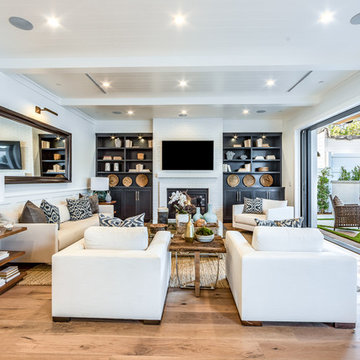
Imagen de salón abierto tradicional renovado con paredes blancas, suelo de madera clara, todas las chimeneas, televisor colgado en la pared y suelo beige
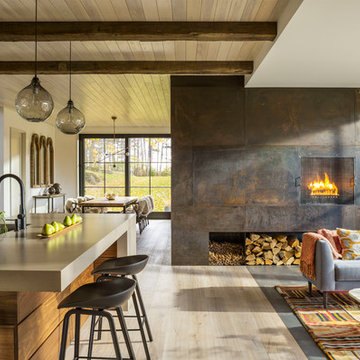
Ejemplo de salón abierto de estilo de casa de campo de tamaño medio sin televisor con marco de chimenea de metal, paredes blancas, suelo de madera clara, todas las chimeneas y suelo beige
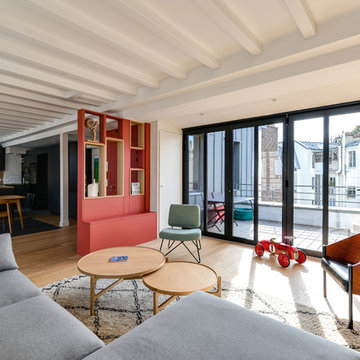
Vue du salon avec focus sur la terrasse intérieure et le claustra.
Diseño de biblioteca en casa abierta actual sin televisor con paredes beige, suelo de madera clara y suelo beige
Diseño de biblioteca en casa abierta actual sin televisor con paredes beige, suelo de madera clara y suelo beige
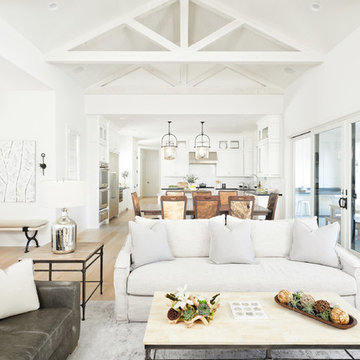
Modelo de salón abierto de estilo de casa de campo con paredes blancas, suelo de madera clara y suelo beige
34.433 ideas para salones abiertos con suelo beige
4