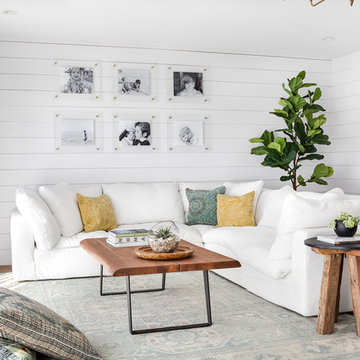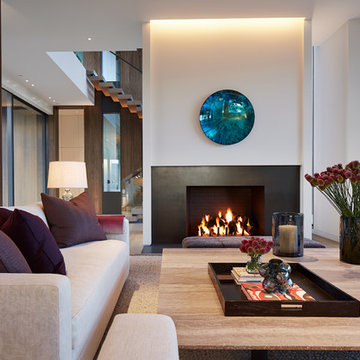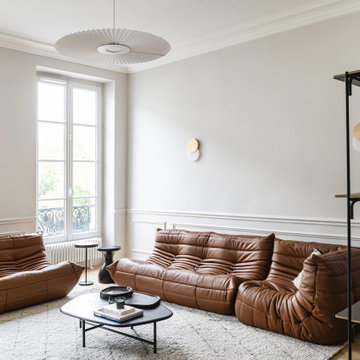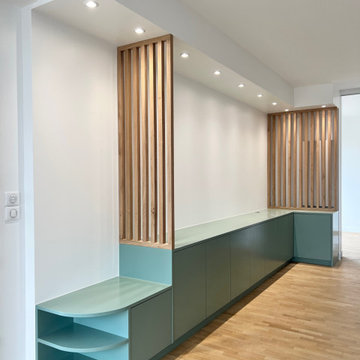34.433 ideas para salones abiertos con suelo beige
Filtrar por
Presupuesto
Ordenar por:Popular hoy
21 - 40 de 34.433 fotos
Artículo 1 de 3

Chelsea Lauren Interiors
www.chelsealaureninteriors.com
Photography: http://www.chadmellon.com

Steve Hall Hedrich Blessing
Modelo de salón abierto actual sin televisor con paredes blancas, suelo de madera clara, todas las chimeneas, marco de chimenea de metal y suelo beige
Modelo de salón abierto actual sin televisor con paredes blancas, suelo de madera clara, todas las chimeneas, marco de chimenea de metal y suelo beige

Design by The Sunset Team in Los Angeles, CA
Foto de salón abierto contemporáneo grande con paredes blancas, suelo de madera clara, chimeneas suspendidas, marco de chimenea de baldosas y/o azulejos y suelo beige
Foto de salón abierto contemporáneo grande con paredes blancas, suelo de madera clara, chimeneas suspendidas, marco de chimenea de baldosas y/o azulejos y suelo beige

Kühnapfel Fotografie
Imagen de salón para visitas abierto actual grande con suelo de madera en tonos medios, chimenea de doble cara, paredes blancas, televisor colgado en la pared, marco de chimenea de yeso y suelo beige
Imagen de salón para visitas abierto actual grande con suelo de madera en tonos medios, chimenea de doble cara, paredes blancas, televisor colgado en la pared, marco de chimenea de yeso y suelo beige

Diseño de salón abierto actual de tamaño medio con suelo de madera clara, chimenea lineal, paredes blancas, marco de chimenea de baldosas y/o azulejos y suelo beige

Modern Living Room
Diseño de salón para visitas abierto actual de tamaño medio con paredes blancas, suelo de madera clara, marco de chimenea de baldosas y/o azulejos, televisor colgado en la pared y suelo beige
Diseño de salón para visitas abierto actual de tamaño medio con paredes blancas, suelo de madera clara, marco de chimenea de baldosas y/o azulejos, televisor colgado en la pared y suelo beige

This image features the main reception room, designed to exude a sense of formal elegance while providing a comfortable and inviting atmosphere. The room’s interior design is a testament to the intent of the company to blend classic elements with contemporary style.
At the heart of the room is a traditional black marble fireplace, which anchors the space and adds a sense of grandeur. Flanking the fireplace are built-in shelving units painted in a soft grey, displaying a curated selection of decorative items and books that add a personal touch to the room. The shelves are also efficiently utilized with a discreetly integrated television, ensuring that functionality accompanies the room's aesthetics.
Above, a dramatic modern chandelier with cascading white elements draws the eye upward to the detailed crown molding, highlighting the room’s high ceilings and the architectural beauty of the space. Luxurious white sofas offer ample seating, their clean lines and plush cushions inviting guests to relax. Accent armchairs with a bold geometric pattern introduce a dynamic contrast to the room, while a marble coffee table centers the seating area with its organic shape and material.
The soft neutral color palette is enriched with textured throw pillows, and a large area rug in a light hue defines the seating area and adds a layer of warmth over the herringbone wood flooring. Draped curtains frame the window, softening the natural light that enhances the room’s airy feel.
This reception room reflects the company’s design philosophy of creating spaces that are timeless and refined, yet functional and welcoming, showcasing a commitment to craftsmanship, detail, and harmonious design.

L'appartement en VEFA de 73 m2 est en rez-de-jardin. Il a été livré brut sans aucun agencement.
Nous avons dessiné, pour toutes les pièces de l'appartement, des meubles sur mesure optimisant les usages et offrant des rangements inexistants.
Le meuble du salon fait office de dressing, lorsque celui-ci se transforme en couchage d'appoint.
Meuble TV et espace bureau.

Foto de salón para visitas abierto actual de tamaño medio sin chimenea con paredes blancas, suelo laminado, televisor colgado en la pared, suelo beige, papel pintado y vigas vistas

Suspension : "Carmen" - Hartoedition
Applique : eno-studio
Diseño de biblioteca en casa abierta y beige y blanca contemporánea de tamaño medio sin chimenea y televisor con paredes blancas, suelo de madera clara y suelo beige
Diseño de biblioteca en casa abierta y beige y blanca contemporánea de tamaño medio sin chimenea y televisor con paredes blancas, suelo de madera clara y suelo beige

Custom gas fireplace, stone cladding, sheer curtains
Modelo de salón para visitas abierto contemporáneo con moqueta, todas las chimeneas, marco de chimenea de piedra, paredes blancas, televisor independiente y suelo beige
Modelo de salón para visitas abierto contemporáneo con moqueta, todas las chimeneas, marco de chimenea de piedra, paredes blancas, televisor independiente y suelo beige

Un ensemble de meuble sur mesure et de claustra en chêne pour délimiter les espaces.
Foto de salón abierto y beige y blanco minimalista de tamaño medio sin chimenea y televisor con paredes blancas, suelo de madera clara y suelo beige
Foto de salón abierto y beige y blanco minimalista de tamaño medio sin chimenea y televisor con paredes blancas, suelo de madera clara y suelo beige

Diseño de salón abierto actual grande con paredes blancas, suelo de madera clara, marco de chimenea de yeso, televisor colgado en la pared, chimenea de esquina y suelo beige

Large modern style Living Room featuring a black tile, floor to ceiling fireplace. Plenty of seating on this white sectional sofa and 2 side chairs. Two pairs of floor to ceiling sliding glass doors open onto the back patio and pool area for the ultimate indoor outdoor lifestyle.

open living room into kitchen. full-width sliding glass doors opening into the rear patio and pool deck.
Imagen de salón abierto moderno pequeño sin chimenea con paredes blancas, suelo de baldosas de porcelana, pared multimedia y suelo beige
Imagen de salón abierto moderno pequeño sin chimenea con paredes blancas, suelo de baldosas de porcelana, pared multimedia y suelo beige

Open concept living room with large windows, vaulted ceiling, white walls, and beige stone floors.
Ejemplo de salón abierto y abovedado minimalista grande sin chimenea con paredes blancas, suelo de piedra caliza y suelo beige
Ejemplo de salón abierto y abovedado minimalista grande sin chimenea con paredes blancas, suelo de piedra caliza y suelo beige

Foto de salón abierto actual de tamaño medio con suelo de baldosas de cerámica, estufa de leña, marco de chimenea de baldosas y/o azulejos, suelo beige, bandeja y boiserie

Coastal Contemporary
Imagen de salón para visitas abierto clásico renovado pequeño con paredes blancas, suelo de madera clara, todas las chimeneas, marco de chimenea de baldosas y/o azulejos, televisor colgado en la pared, suelo beige y machihembrado
Imagen de salón para visitas abierto clásico renovado pequeño con paredes blancas, suelo de madera clara, todas las chimeneas, marco de chimenea de baldosas y/o azulejos, televisor colgado en la pared, suelo beige y machihembrado

Our clients wanted to replace an existing suburban home with a modern house at the same Lexington address where they had lived for years. The structure the clients envisioned would complement their lives and integrate the interior of the home with the natural environment of their generous property. The sleek, angular home is still a respectful neighbor, especially in the evening, when warm light emanates from the expansive transparencies used to open the house to its surroundings. The home re-envisions the suburban neighborhood in which it stands, balancing relationship to the neighborhood with an updated aesthetic.
The floor plan is arranged in a “T” shape which includes a two-story wing consisting of individual studies and bedrooms and a single-story common area. The two-story section is arranged with great fluidity between interior and exterior spaces and features generous exterior balconies. A staircase beautifully encased in glass stands as the linchpin between the two areas. The spacious, single-story common area extends from the stairwell and includes a living room and kitchen. A recessed wooden ceiling defines the living room area within the open plan space.
Separating common from private spaces has served our clients well. As luck would have it, construction on the house was just finishing up as we entered the Covid lockdown of 2020. Since the studies in the two-story wing were physically and acoustically separate, zoom calls for work could carry on uninterrupted while life happened in the kitchen and living room spaces. The expansive panes of glass, outdoor balconies, and a broad deck along the living room provided our clients with a structured sense of continuity in their lives without compromising their commitment to aesthetically smart and beautiful design.

Ejemplo de salón abierto vintage pequeño sin televisor con paredes blancas, suelo de madera clara, todas las chimeneas, marco de chimenea de ladrillo y suelo beige
34.433 ideas para salones abiertos con suelo beige
2