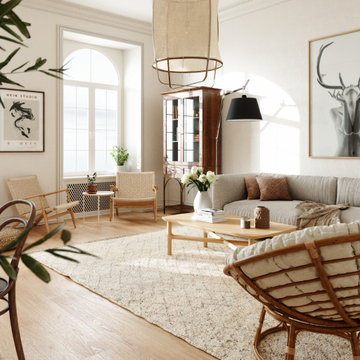34.433 ideas para salones abiertos con suelo beige
Filtrar por
Presupuesto
Ordenar por:Popular hoy
41 - 60 de 34.433 fotos
Artículo 1 de 3
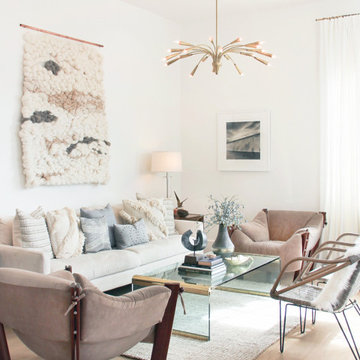
Ejemplo de salón abierto actual de tamaño medio sin chimenea y televisor con paredes blancas, suelo de madera clara y suelo beige

This Beautiful Multi-Story Modern Farmhouse Features a Master On The Main & A Split-Bedroom Layout • 5 Bedrooms • 4 Full Bathrooms • 1 Powder Room • 3 Car Garage • Vaulted Ceilings • Den • Large Bonus Room w/ Wet Bar • 2 Laundry Rooms • So Much More!

Foto de salón para visitas abierto y abovedado clásico renovado grande con suelo de madera clara, marco de chimenea de piedra, paredes beige, chimenea lineal, televisor colgado en la pared y suelo beige

We were approached by a San Francisco firefighter to design a place for him and his girlfriend to live while also creating additional units he could sell to finance the project. He grew up in the house that was built on this site in approximately 1886. It had been remodeled repeatedly since it was first built so that there was only one window remaining that showed any sign of its Victorian heritage. The house had become so dilapidated over the years that it was a legitimate candidate for demolition. Furthermore, the house straddled two legal parcels, so there was an opportunity to build several new units in its place. At our client’s suggestion, we developed the left building as a duplex of which they could occupy the larger, upper unit and the right building as a large single-family residence. In addition to design, we handled permitting, including gathering support by reaching out to the surrounding neighbors and shepherding the project through the Planning Commission Discretionary Review process. The Planning Department insisted that we develop the two buildings so they had different characters and could not be mistaken for an apartment complex. The duplex design was inspired by Albert Frey’s Palm Springs modernism but clad in fibre cement panels and the house design was to be clad in wood. Because the site was steeply upsloping, the design required tall, thick retaining walls that we incorporated into the design creating sunken patios in the rear yards. All floors feature generous 10 foot ceilings and large windows with the upper, bedroom floors featuring 11 and 12 foot ceilings. Open plans are complemented by sleek, modern finishes throughout.

Modelo de salón abierto actual grande con paredes blancas, suelo de madera clara, chimenea lineal, televisor colgado en la pared, suelo beige, machihembrado y marco de chimenea de piedra

Foto de salón abierto mediterráneo grande con paredes beige, suelo de madera en tonos medios, todas las chimeneas, marco de chimenea de yeso, televisor colgado en la pared y suelo beige
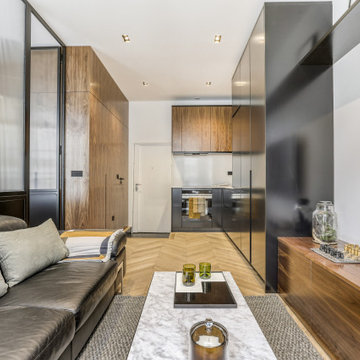
Foto de salón abierto y estrecho actual pequeño con paredes blancas, televisor colgado en la pared y suelo beige

Imagen de salón abierto retro grande con paredes blancas, suelo de madera clara, todas las chimeneas, marco de chimenea de piedra y suelo beige
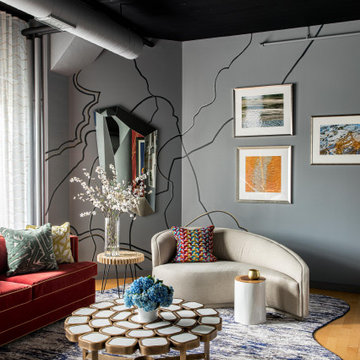
This design scheme blends femininity, sophistication, and the bling of Art Deco with earthy, natural accents. An amoeba-shaped rug breaks the linearity in the living room that’s furnished with a lady bug-red sleeper sofa with gold piping and another curvy sofa. These are juxtaposed with chairs that have a modern Danish flavor, and the side tables add an earthy touch. The dining area can be used as a work station as well and features an elliptical-shaped table with gold velvet upholstered chairs and bubble chandeliers. A velvet, aubergine headboard graces the bed in the master bedroom that’s painted in a subtle shade of silver. Abstract murals and vibrant photography complete the look. Photography by: Sean Litchfield
---
Project designed by Boston interior design studio Dane Austin Design. They serve Boston, Cambridge, Hingham, Cohasset, Newton, Weston, Lexington, Concord, Dover, Andover, Gloucester, as well as surrounding areas.
For more about Dane Austin Design, click here: https://daneaustindesign.com/
To learn more about this project, click here:
https://daneaustindesign.com/leather-district-loft

Modelo de salón abierto contemporáneo de tamaño medio con paredes beige, televisor colgado en la pared, suelo beige y madera
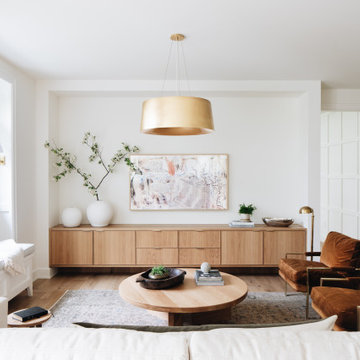
Imagen de salón abierto clásico renovado con paredes blancas, suelo de madera clara y suelo beige
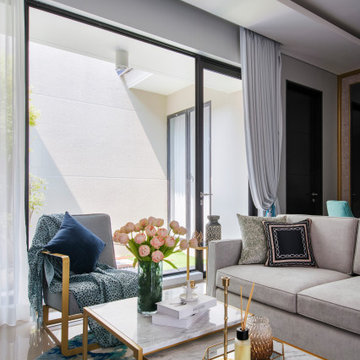
Explore the concept of modern luxury, translating it into a more tangible approach through marble pattern, textured glass, playing with silver and gold accent on basic french grey furniture. Gradient of blue and turquoise balanced the whole arrangement, creating a sense of serenity in this welcoming foyer and living area

Photo by Tina Witherspoon.
Ejemplo de salón para visitas abierto actual de tamaño medio con paredes blancas, suelo de madera clara, todas las chimeneas, marco de chimenea de hormigón y suelo beige
Ejemplo de salón para visitas abierto actual de tamaño medio con paredes blancas, suelo de madera clara, todas las chimeneas, marco de chimenea de hormigón y suelo beige
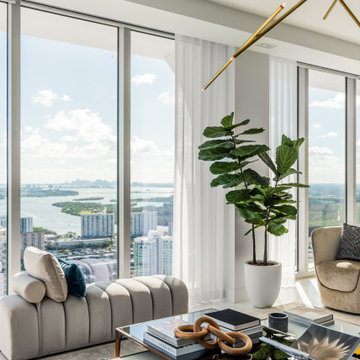
Coffee table and comfortable furnishings at Jade Signature.
Diseño de salón abierto actual grande con paredes grises y suelo beige
Diseño de salón abierto actual grande con paredes grises y suelo beige
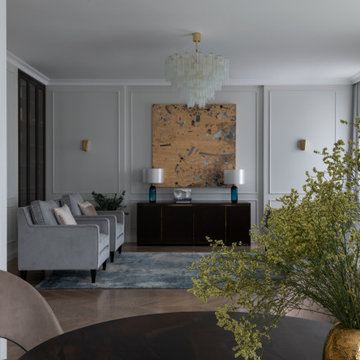
Квартира в стиле современной классики.
Основная идея проекта: создать комфортный светлый интерьер с чистыми линиями и минимумом вещей для семейной пары.
Полы: Инженерная доска в раскладке "французская елка" из ясеня, мрамор, керамогранит.
Отделка стен: молдинги, покраска, обои.
Межкомнатные двери произведены московской фабрикой.
Мебель изготовлена в московских столярных мастерских.
Декоративный свет ведущих европейских фабрик и российских мастерских.

This couple purchased a second home as a respite from city living. Living primarily in downtown Chicago the couple desired a place to connect with nature. The home is located on 80 acres and is situated far back on a wooded lot with a pond, pool and a detached rec room. The home includes four bedrooms and one bunkroom along with five full baths.
The home was stripped down to the studs, a total gut. Linc modified the exterior and created a modern look by removing the balconies on the exterior, removing the roof overhang, adding vertical siding and painting the structure black. The garage was converted into a detached rec room and a new pool was added complete with outdoor shower, concrete pavers, ipe wood wall and a limestone surround.
Living Room Details:
Two-story space open to the kitchen features a cultured cut stone fireplace and wood niche. The niche exposes the existing stone prior to the renovation.
-Large picture windows
-Sofa, Interior Define
-Poof, Luminaire
-Artwork, Linc Thelen (Oil on Canvas)
-Sconces, Lighting NY
-Coffe table, Restoration Hardware
-Rug, Crate and Barrel
-Floor lamp, Restoration Hardware
-Storage beneath the painting, custom by Linc in his shop.
-Side table, Mater
-Lamp, Gantri
-White shiplap ceiling with white oak beams
-Flooring is rough wide plank white oak and distressed

Imagen de salón con barra de bar abierto ecléctico de tamaño medio con paredes negras, suelo de baldosas de porcelana, chimenea lineal, marco de chimenea de piedra, televisor colgado en la pared y suelo beige
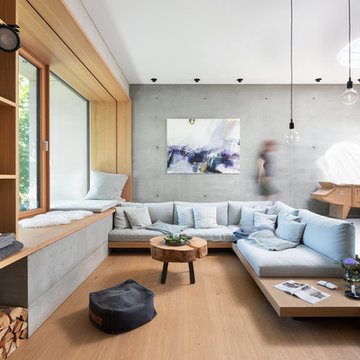
Imagen de salón abierto nórdico extra grande con paredes grises, suelo de madera clara y suelo beige
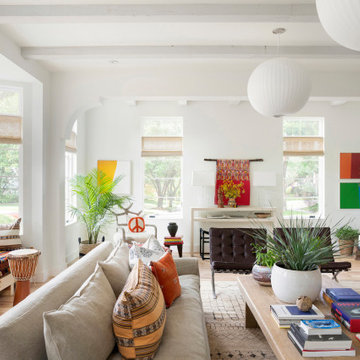
Interior Design: Lucy Interior Design | Builder: Detail Homes | Landscape Architecture: TOPO | Photography: Spacecrafting
Imagen de salón para visitas abierto bohemio grande sin televisor con paredes blancas, suelo de madera clara y suelo beige
Imagen de salón para visitas abierto bohemio grande sin televisor con paredes blancas, suelo de madera clara y suelo beige
34.433 ideas para salones abiertos con suelo beige
3
