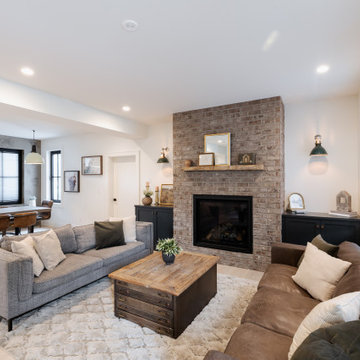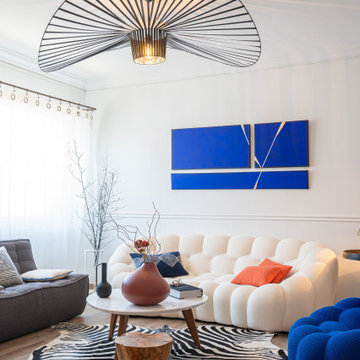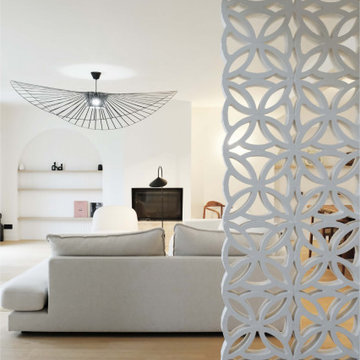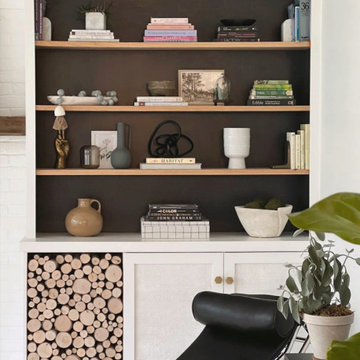34.429 ideas para salones abiertos con suelo beige
Filtrar por
Presupuesto
Ordenar por:Popular hoy
21 - 40 de 34.429 fotos
Artículo 1 de 3

Modelo de salón abierto rural de tamaño medio con paredes blancas, suelo vinílico, todas las chimeneas, marco de chimenea de ladrillo y suelo beige

Dès que vous entrez, vous serez immédiatement attiré par notre canapé Bubble au design élégant et confortable. Sa silhouette moderne et ses lignes épurées apportent une touche de sophistication à la pièce. Le choix du canapé Bubble en blanc permet de créer un contraste saisissant avec les autres éléments de la décoration.
Pour ajouter une dose d'audace et d'énergie, nous avons opté pour des touches de bleu électrique. La chauffeuse et le tableau majorelle dans cette couleur viennent dynamiser l'espace et apporter une note contemporaine. Le bleu électrique est un choix vibrant qui crée un impact visuel fort et qui s'accorde parfaitement avec un design moderne.
Le point focal de notre séjour est le tapis zèbre, un élément audacieux qui ajoute une touche de caractère et de dynamisme. Son motif zébré en noir et blanc crée un contraste saisissant avec le reste de la décoration. Ce choix audacieux reflète notre volonté d'expérimenter et de repousser les limites du design intérieur.
Pour compléter cette décoration moderne et audacieuse, nous avons pris soin de choisir des éléments de mobilier et d'accessoires qui s'harmonisent avec le style général. Des meubles aux lignes épurées, des matériaux contemporains tels que le verre ou le métal, ainsi que des touches de noir et de blanc viennent renforcer l'esthétique moderne de l'espace.

Custom Living Room Renovation now features a plaster and concrete fireplace, white oak timbers and built in, light oak floors, and a curved sectional sofa.

Rénovation complète d'une maison de 200m2
Modelo de salón abierto contemporáneo grande con suelo de madera clara, todas las chimeneas, televisor colgado en la pared y suelo beige
Modelo de salón abierto contemporáneo grande con suelo de madera clara, todas las chimeneas, televisor colgado en la pared y suelo beige

Modelo de salón para visitas abierto contemporáneo de tamaño medio con paredes blancas, chimenea de esquina, suelo beige, suelo de baldosas de cerámica, marco de chimenea de yeso y televisor colgado en la pared

Foto de salón abierto clásico renovado de tamaño medio con paredes blancas, suelo de madera clara, todas las chimeneas, marco de chimenea de ladrillo y suelo beige

A country cottage large open plan living room was given a modern makeover with a mid century twist. Now a relaxed and stylish space for the owners.
Modelo de biblioteca en casa abierta vintage grande sin televisor con paredes beige, moqueta, estufa de leña, marco de chimenea de ladrillo y suelo beige
Modelo de biblioteca en casa abierta vintage grande sin televisor con paredes beige, moqueta, estufa de leña, marco de chimenea de ladrillo y suelo beige

Ejemplo de salón abierto contemporáneo grande con paredes blancas, suelo de madera oscura, suelo beige y boiserie

Diseño de salón abierto pequeño con paredes blancas, suelo de baldosas de porcelana, televisor en una esquina, suelo beige y madera

Foto de salón abierto y abovedado clásico renovado con paredes blancas, suelo de madera clara, todas las chimeneas, suelo beige, vigas vistas y ladrillo

Imagen de biblioteca en casa abierta moderna de tamaño medio con paredes blancas, suelo de piedra caliza, estufa de leña, suelo beige, vigas vistas y panelado

Diseño de salón con barra de bar abierto y abovedado clásico renovado grande con paredes blancas, suelo de madera clara, televisor colgado en la pared, suelo beige y boiserie

A la hora de abordar la atmósfera del salón, su nuevo diseño responde al uso que día a día hace de él la familia propietaria. Se trata de una de las estancias de la casa a las que más horas se le dedica, por lo que en nuestro estudio de interiorismo, viendo su importancia, hemos redistribuido este espacio común en tres áreas que conviven juntas.

Our clients wanted the ultimate modern farmhouse custom dream home. They found property in the Santa Rosa Valley with an existing house on 3 ½ acres. They could envision a new home with a pool, a barn, and a place to raise horses. JRP and the clients went all in, sparing no expense. Thus, the old house was demolished and the couple’s dream home began to come to fruition.
The result is a simple, contemporary layout with ample light thanks to the open floor plan. When it comes to a modern farmhouse aesthetic, it’s all about neutral hues, wood accents, and furniture with clean lines. Every room is thoughtfully crafted with its own personality. Yet still reflects a bit of that farmhouse charm.
Their considerable-sized kitchen is a union of rustic warmth and industrial simplicity. The all-white shaker cabinetry and subway backsplash light up the room. All white everything complimented by warm wood flooring and matte black fixtures. The stunning custom Raw Urth reclaimed steel hood is also a star focal point in this gorgeous space. Not to mention the wet bar area with its unique open shelves above not one, but two integrated wine chillers. It’s also thoughtfully positioned next to the large pantry with a farmhouse style staple: a sliding barn door.
The master bathroom is relaxation at its finest. Monochromatic colors and a pop of pattern on the floor lend a fashionable look to this private retreat. Matte black finishes stand out against a stark white backsplash, complement charcoal veins in the marble looking countertop, and is cohesive with the entire look. The matte black shower units really add a dramatic finish to this luxurious large walk-in shower.
Photographer: Andrew - OpenHouse VC

Imagen de salón abierto nórdico de tamaño medio con paredes beige, suelo de madera clara, estufa de leña, marco de chimenea de metal, pared multimedia y suelo beige

Diseño de salón abierto marinero con paredes grises, suelo de madera clara, chimenea lineal, televisor colgado en la pared, suelo beige y machihembrado

Completely remodeled beach house with an open floor plan, beautiful light wood floors and an amazing view of the water. After walking through the entry with the open living room on the right you enter the expanse with the sitting room at the left and the family room to the right. The original double sided fireplace is updated by removing the interior walls and adding a white on white shiplap and brick combination separated by a custom wood mantle the wraps completely around.

Imagen de salón abierto actual extra grande sin chimenea y televisor con paredes beige, suelo de travertino, suelo beige, madera y papel pintado

Practically every aspect of this home was worked on by the time we completed remodeling this Geneva lakefront property. We added an addition on top of the house in order to make space for a lofted bunk room and bathroom with tiled shower, which allowed additional accommodations for visiting guests. This house also boasts five beautiful bedrooms including the redesigned master bedroom on the second level.
The main floor has an open concept floor plan that allows our clients and their guests to see the lake from the moment they walk in the door. It is comprised of a large gourmet kitchen, living room, and home bar area, which share white and gray color tones that provide added brightness to the space. The level is finished with laminated vinyl plank flooring to add a classic feel with modern technology.
When looking at the exterior of the house, the results are evident at a single glance. We changed the siding from yellow to gray, which gave the home a modern, classy feel. The deck was also redone with composite wood decking and cable railings. This completed the classic lake feel our clients were hoping for. When the project was completed, we were thrilled with the results!

Custom Italian Furniture from the showroom of Interiors by Steven G, wood ceilings, wood feature wall, Italian porcelain tile
Imagen de salón abierto actual extra grande con paredes beige, suelo de baldosas de porcelana, suelo beige y madera
Imagen de salón abierto actual extra grande con paredes beige, suelo de baldosas de porcelana, suelo beige y madera
34.429 ideas para salones abiertos con suelo beige
2