5.221 ideas para salones abiertos con paredes amarillas
Filtrar por
Presupuesto
Ordenar por:Popular hoy
101 - 120 de 5221 fotos
Artículo 1 de 3
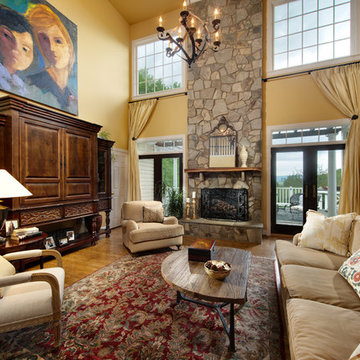
Eric Taylor
Foto de salón abierto tradicional grande sin televisor con paredes amarillas, todas las chimeneas, marco de chimenea de piedra, suelo de madera en tonos medios y alfombra
Foto de salón abierto tradicional grande sin televisor con paredes amarillas, todas las chimeneas, marco de chimenea de piedra, suelo de madera en tonos medios y alfombra
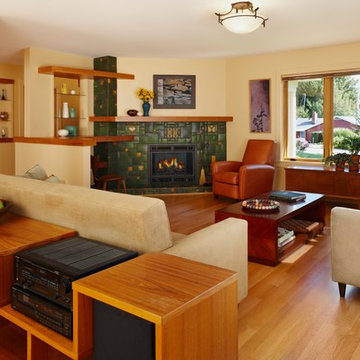
Designed and built by Meadowlark of Ann Arbor. Motawi Tilework tiles were used in this custom designed fireplace surround. Home construction by Meadowlark Design + Build in Ann Arbor, Michigan. Photography by Beth Singer.
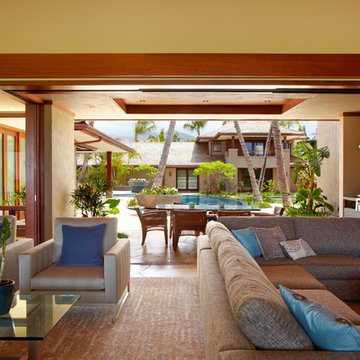
A 5,000 square foot "Hawaiian Ranch" style single-family home located in Kailua, Hawaii. Design focuses on blending into the surroundings while maintaing a fresh, up-to-date feel. Finished home reflects a strong indoor-outdoor relationship and features a lovely courtyard and pool, buffered from onshore winds.
Photography - Kyle Rothenborg
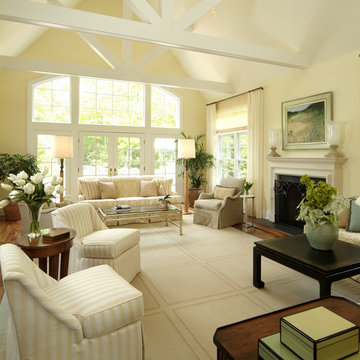
Imagen de salón para visitas abierto clásico de tamaño medio sin televisor con paredes amarillas, suelo de madera oscura, todas las chimeneas y marco de chimenea de yeso
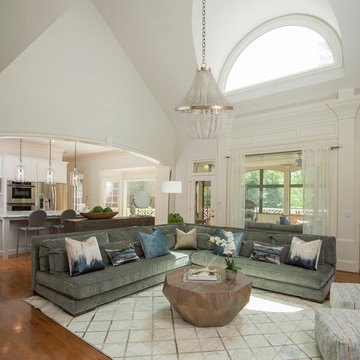
Foto de salón abierto tradicional con paredes amarillas, suelo de madera en tonos medios y suelo marrón
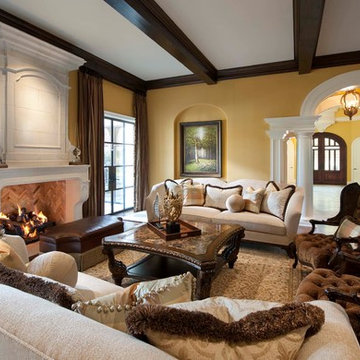
Larger pieces of furniture fill the room to make it feel more comfortable.
Design: Wesley-Wayne Interiors
Photo: Dan Piassick
Imagen de salón para visitas abierto mediterráneo grande con paredes amarillas, suelo de madera en tonos medios, todas las chimeneas y suelo marrón
Imagen de salón para visitas abierto mediterráneo grande con paredes amarillas, suelo de madera en tonos medios, todas las chimeneas y suelo marrón
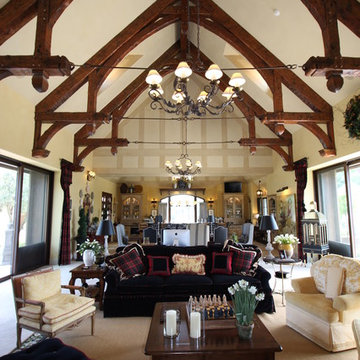
Diseño de salón para visitas abierto clásico de tamaño medio sin televisor con paredes amarillas y suelo de travertino
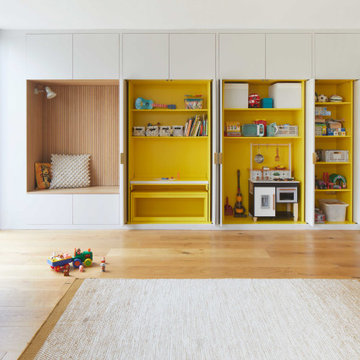
A large wall of storage becomes a reading nook with views on to the garden. The storage wall has pocket doors that open and slide inside for open access to the children's toys in the open-plan living space.

We helped conceptualize then build a waterfront home on a fabulous lot, with the goal to maximize the indoor/outdoor connection. Enormous code-compliant glass walls grant uninterrupted vistas, plus we supplement light and views with hurricane-strength transoms above the glass walls. Both functional and decorative pools are constructed on home’s three sides. The pool’s edges run under the home’s perimeter, and from most angles, the residence appears to be floating.
From the front yard, can see into the living room, through the house, to the water/inlet behind it!
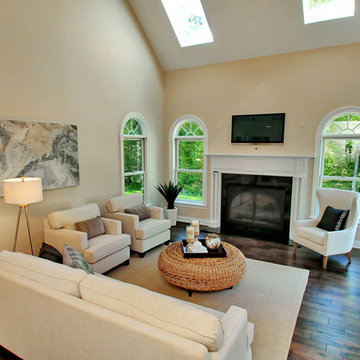
Foto de salón abierto tradicional grande con paredes amarillas, suelo de madera oscura, todas las chimeneas, marco de chimenea de baldosas y/o azulejos, televisor colgado en la pared y suelo marrón

In early 2002 Vetter Denk Architects undertook the challenge to create a highly designed affordable home. Working within the constraints of a narrow lake site, the Aperture House utilizes a regimented four-foot grid and factory prefabricated panels. Construction was completed on the home in the Fall of 2002.
The Aperture House derives its name from the expansive walls of glass at each end framing specific outdoor views – much like the aperture of a camera. It was featured in the March 2003 issue of Milwaukee Magazine and received a 2003 Honor Award from the Wisconsin Chapter of the AIA. Vetter Denk Architects is pleased to present the Aperture House – an award-winning home of refined elegance at an affordable price.
Overview
Moose Lake
Size
2 bedrooms, 3 bathrooms, recreation room
Completion Date
2004
Services
Architecture, Interior Design, Landscape Architecture
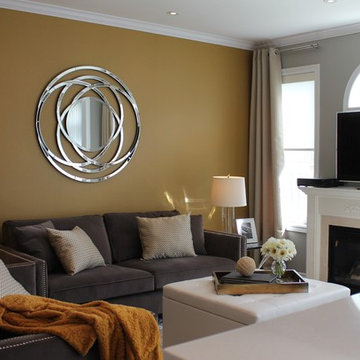
This family room was designed to create a comfortable, stylish and lasting space with mix of gray, white and mustard colours. The focal point in this room is mustard wallpaper that adds colour and brightness combined with European designed sofas in gray fabric features a deep comfortable seating. The square arms are detailed with a double row of silver nail head giving it contemporary elegance.
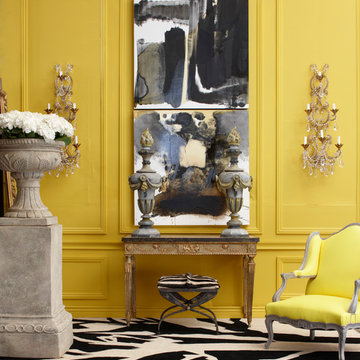
This room was done by Eugene Anthony for the "Antiques in Modern Design" project. This room is reminiscent of a 19th century Paris apartment with a modern twist. The use of the yellow wall color and the vibrant black and white patterned rug brings this room into the 21st century. Used in this room is an 18th century Italian painted and gilt wood console, possibly Roman. On top of the console are a pair of 19th century French painted finials that once adorned the top of a building. The large flower urn on a pedestal brings additional life into this room and gives it a more classic feel. The sconces offset the abstract paintings, providing a contrast between the classic and the modern. The armchair covered in a bright yellow fabric brings this chair from the 19th century to the present.
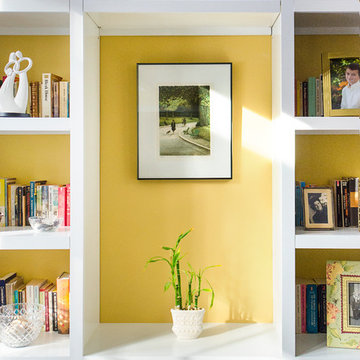
Carolyn Bates
Ejemplo de salón abierto clásico grande sin televisor con paredes amarillas, suelo de madera oscura, chimenea de doble cara, marco de chimenea de metal y suelo marrón
Ejemplo de salón abierto clásico grande sin televisor con paredes amarillas, suelo de madera oscura, chimenea de doble cara, marco de chimenea de metal y suelo marrón

Diseño de salón para visitas abierto moderno de tamaño medio sin televisor con paredes amarillas, suelo de baldosas de porcelana, todas las chimeneas, marco de chimenea de hormigón y suelo marrón
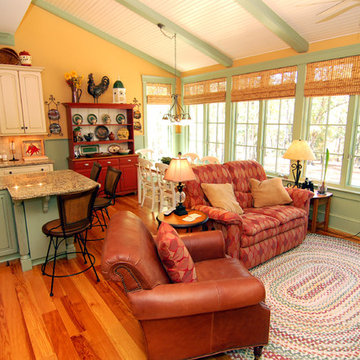
Foto de salón abierto clásico de tamaño medio sin televisor con paredes amarillas, suelo de madera clara y suelo beige
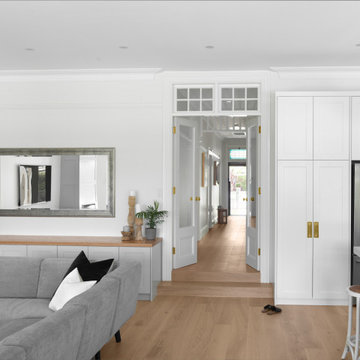
Foto de salón abierto clásico renovado grande con paredes amarillas, suelo de madera clara, todas las chimeneas, marco de chimenea de madera, televisor colgado en la pared y suelo beige
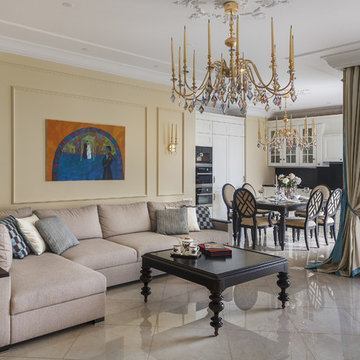
Сергей Красюк
Imagen de salón abierto tradicional renovado con suelo beige y paredes amarillas
Imagen de salón abierto tradicional renovado con suelo beige y paredes amarillas
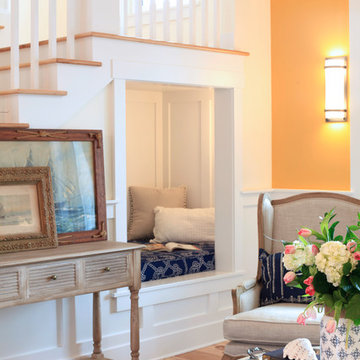
A reading nook under the stairs in the family room is a cozy spot to curl up with a book. Expansive views greet you through every tilt & swing triple paned window. Designed to be effortlessly comfortable using minimal energy, with exquisite finishes and details, this home is a beautiful and cozy retreat from the bustle of everyday life.
Jen G. Pywell
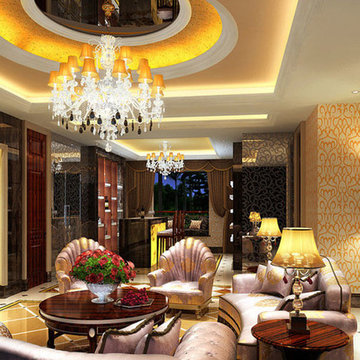
Diseño de salón para visitas abierto ecléctico grande sin televisor con paredes amarillas, suelo de mármol, chimenea lineal, marco de chimenea de yeso y suelo blanco
5.221 ideas para salones abiertos con paredes amarillas
6