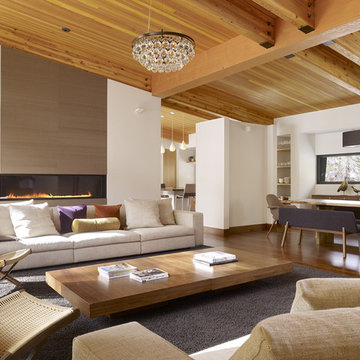14.639 ideas para salones abiertos con chimenea lineal
Filtrar por
Presupuesto
Ordenar por:Popular hoy
81 - 100 de 14.639 fotos
Artículo 1 de 3
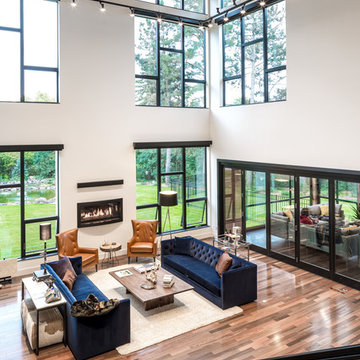
Ejemplo de salón abierto actual grande sin televisor con paredes blancas, suelo de madera en tonos medios, chimenea lineal y marco de chimenea de yeso
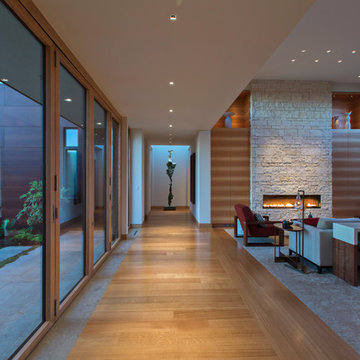
Frank Perez Photographer
Imagen de salón para visitas abierto actual grande sin televisor con paredes beige, moqueta, chimenea lineal y marco de chimenea de piedra
Imagen de salón para visitas abierto actual grande sin televisor con paredes beige, moqueta, chimenea lineal y marco de chimenea de piedra
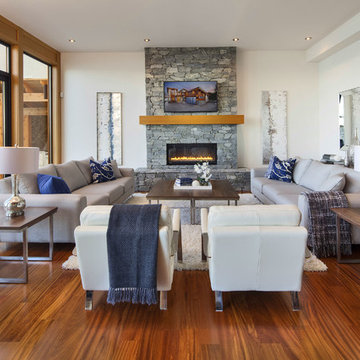
G.T Mann Contracting Website
Modelo de salón para visitas abierto actual de tamaño medio sin televisor con paredes blancas, suelo de madera oscura, chimenea lineal y marco de chimenea de piedra
Modelo de salón para visitas abierto actual de tamaño medio sin televisor con paredes blancas, suelo de madera oscura, chimenea lineal y marco de chimenea de piedra
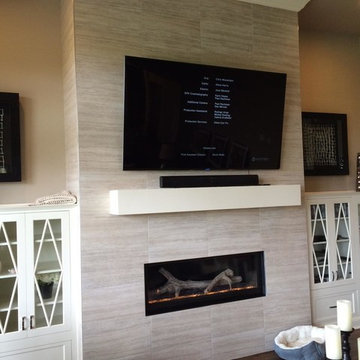
This is the Majestic Echelon 600, a linear fireplace with an Aged Driftwood log set.
Modelo de salón para visitas abierto contemporáneo grande con paredes blancas, suelo de madera oscura, chimenea lineal, marco de chimenea de baldosas y/o azulejos y televisor colgado en la pared
Modelo de salón para visitas abierto contemporáneo grande con paredes blancas, suelo de madera oscura, chimenea lineal, marco de chimenea de baldosas y/o azulejos y televisor colgado en la pared
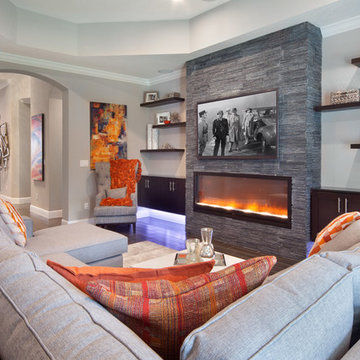
This stunning living room was our clients new favorite part of their house. The orange accents pop when set to the various shades of gray. This room features a gray sectional couch, stacked ledger stone fireplace, floating shelving, floating cabinets with recessed lighting, mounted TV, and orange artwork to tie it all together. Warm and cozy. Time to curl up on the couch with your favorite movie and glass of wine!
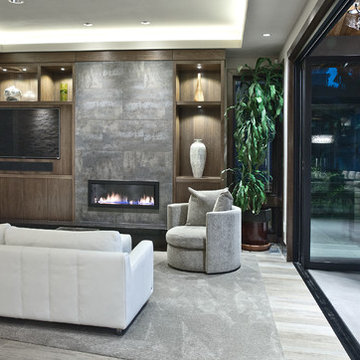
Diseño de salón para visitas abierto actual de tamaño medio con paredes grises, suelo de madera en tonos medios, chimenea lineal, marco de chimenea de hormigón, televisor colgado en la pared y suelo gris
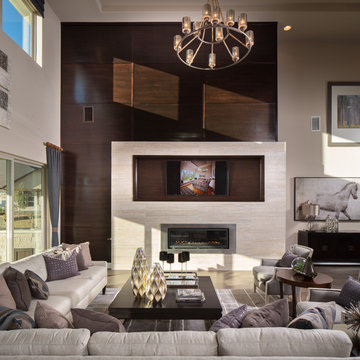
Ejemplo de salón abierto clásico renovado con paredes grises, chimenea lineal, marco de chimenea de baldosas y/o azulejos y televisor colgado en la pared
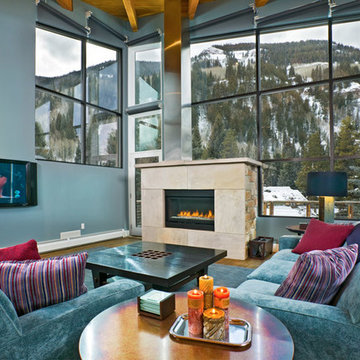
Imagen de salón abierto contemporáneo de tamaño medio con paredes azules, suelo de madera en tonos medios, chimenea lineal, marco de chimenea de baldosas y/o azulejos y televisor colgado en la pared
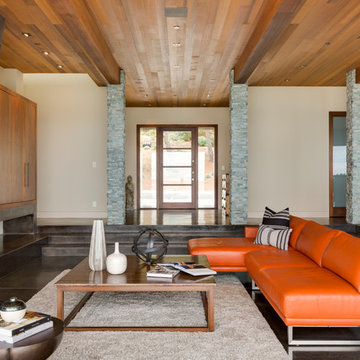
A bespoke residence, designed to suit its owner in every way. The result of a collaborative vision comprising the collective passion, taste, energy, and experience of our client, the architect, the builder, the utilities contractors, and ourselves, this home was planned to combine the best elements in the best ways, to complement a thoughtful, healthy, and green lifestyle not simply for today, but for years to come. Photo Credit: Jay Graham, Graham Photography
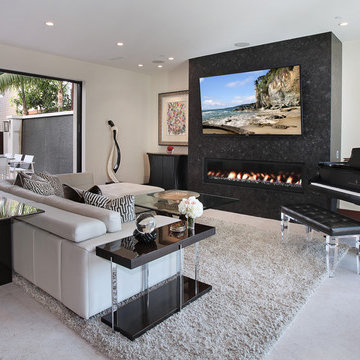
Designed By: Richard Bustos Photos By: Jeri Koegel
Ron and Kathy Chaisson have lived in many homes throughout Orange County, including three homes on the Balboa Peninsula and one at Pelican Crest. But when the “kind of retired” couple, as they describe their current status, decided to finally build their ultimate dream house in the flower streets of Corona del Mar, they opted not to skimp on the amenities. “We wanted this house to have the features of a resort,” says Ron. “So we designed it to have a pool on the roof, five patios, a spa, a gym, water walls in the courtyard, fire-pits and steam showers.”
To bring that five-star level of luxury to their newly constructed home, the couple enlisted Orange County’s top talent, including our very own rock star design consultant Richard Bustos, who worked alongside interior designer Trish Steel and Patterson Custom Homes as well as Brandon Architects. Together the team created a 4,500 square-foot, five-bedroom, seven-and-a-half-bathroom contemporary house where R&R get top billing in almost every room. Two stories tall and with lots of open spaces, it manages to feel spacious despite its narrow location. And from its third floor patio, it boasts panoramic ocean views.
“Overall we wanted this to be contemporary, but we also wanted it to feel warm,” says Ron. Key to creating that look was Richard, who selected the primary pieces from our extensive portfolio of top-quality furnishings. Richard also focused on clean lines and neutral colors to achieve the couple’s modern aesthetic, while allowing both the home’s gorgeous views and Kathy’s art to take center stage.
As for that mahogany-lined elevator? “It’s a requirement,” states Ron. “With three levels, and lots of entertaining, we need that elevator for keeping the bar stocked up at the cabana, and for our big barbecue parties.” He adds, “my wife wears high heels a lot of the time, so riding the elevator instead of taking the stairs makes life that much better for her.”
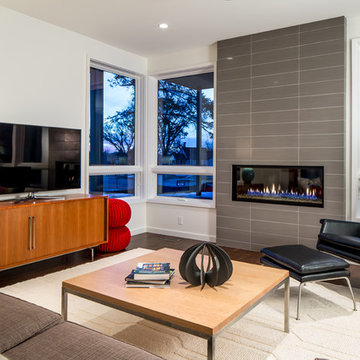
Farm Kid Studios
Diseño de salón abierto retro con paredes blancas, suelo de madera oscura, chimenea lineal, marco de chimenea de baldosas y/o azulejos y televisor independiente
Diseño de salón abierto retro con paredes blancas, suelo de madera oscura, chimenea lineal, marco de chimenea de baldosas y/o azulejos y televisor independiente
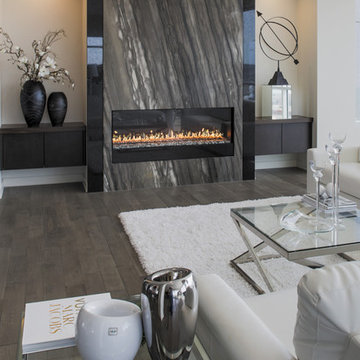
Contemporary living room with floating cabinets, fireplace with granite surround.
Imagen de salón para visitas abierto contemporáneo de tamaño medio con paredes beige, suelo de baldosas de porcelana y chimenea lineal
Imagen de salón para visitas abierto contemporáneo de tamaño medio con paredes beige, suelo de baldosas de porcelana y chimenea lineal

Part of a full renovation in a Brooklyn brownstone a modern linear fireplace is surrounded by white stacked stone and contrasting custom built dark wood cabinetry. A limestone mantel separates the stone from a large TV and creates a focal point for the room.
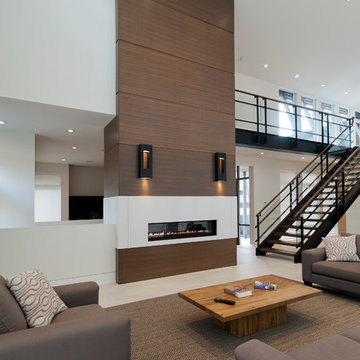
For all inquiries regarding cabinetry please call us at 604 795 3522 or email us at contactus@oldworldkitchens.com.
Unfortunately we are unable to provide information regarding content unrelated to our cabinetry.
Photography: Bob Young (bobyoungphoto.com)
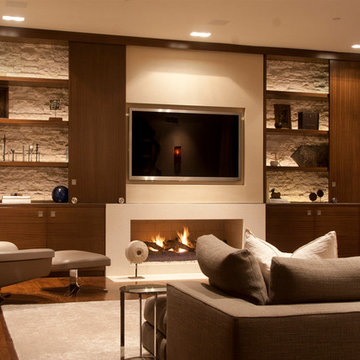
Photography Birte Reimer, art Norman Kulkin
Foto de biblioteca en casa abierta actual grande con paredes beige, suelo de madera en tonos medios, chimenea lineal y televisor colgado en la pared
Foto de biblioteca en casa abierta actual grande con paredes beige, suelo de madera en tonos medios, chimenea lineal y televisor colgado en la pared
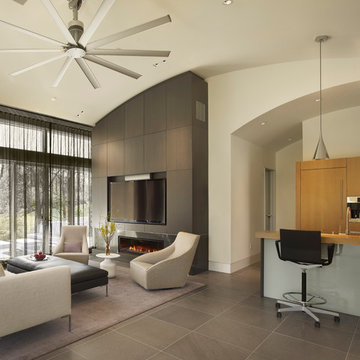
Barry Halkin
Diseño de salón abierto contemporáneo con chimenea lineal y televisor colgado en la pared
Diseño de salón abierto contemporáneo con chimenea lineal y televisor colgado en la pared

A custom "Michelangelo Calacatta Marble" stone surround adds elegance to a contemporary Spark's Fire Ribbon gas fireplace. Stained oak side panels finish off the look and tie into the other woodwork in the kitchen.
Photo by Virginia Macdonald Photographer Inc.
http://www.virginiamacdonald.com/
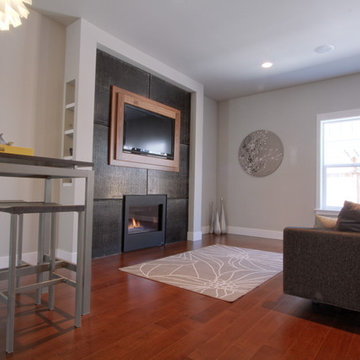
Diseño de salón abierto moderno pequeño con paredes grises, chimenea lineal, pared multimedia y suelo de madera en tonos medios
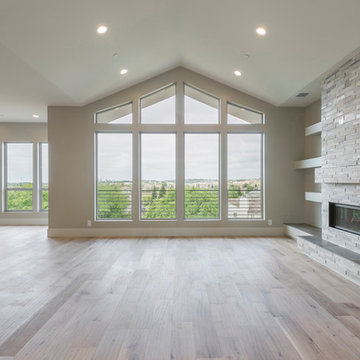
Diseño de salón para visitas abierto actual de tamaño medio con paredes beige, suelo de madera clara, chimenea lineal, marco de chimenea de piedra y suelo beige
14.639 ideas para salones abiertos con chimenea lineal
5
