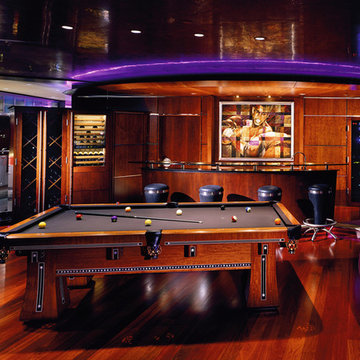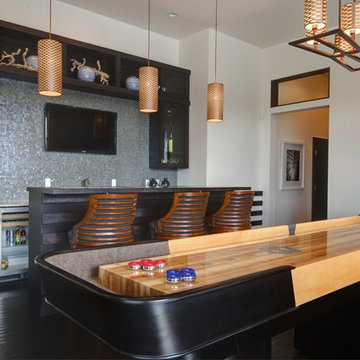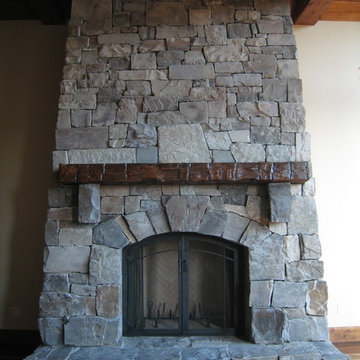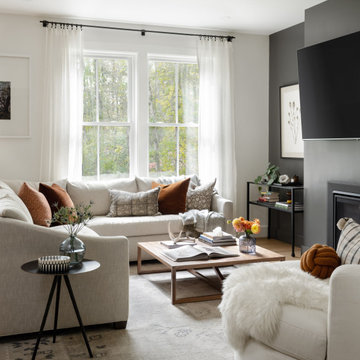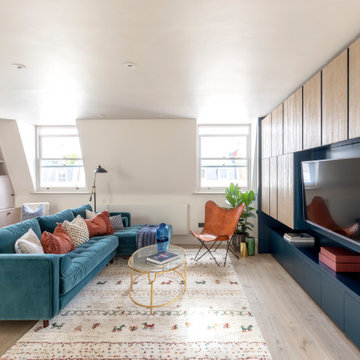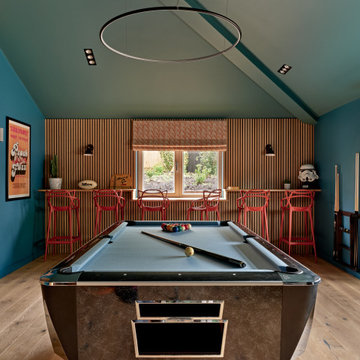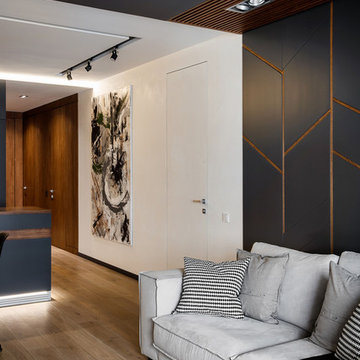33.342 ideas para salas de estar verdes, negras
Filtrar por
Presupuesto
Ordenar por:Popular hoy
121 - 140 de 33.342 fotos
Artículo 1 de 3

Ejemplo de sala de estar tipo loft clásica renovada de tamaño medio con paredes blancas, suelo de madera oscura, televisor colgado en la pared, suelo marrón y alfombra
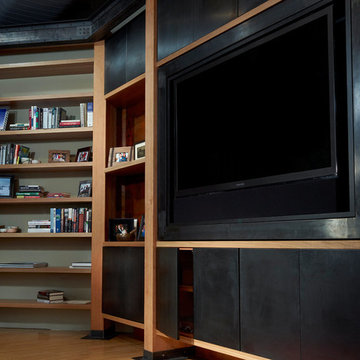
Built-in shelving unit and media wall. Fir beams, steel I-beam, patinated steel, solid rift oak cantilevered shelving. photo by Miller Photographics
Foto de sala de estar cerrada moderna grande con paredes verdes, suelo de madera en tonos medios, televisor retractable y suelo naranja
Foto de sala de estar cerrada moderna grande con paredes verdes, suelo de madera en tonos medios, televisor retractable y suelo naranja
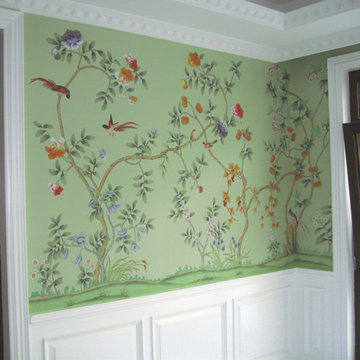
Griffin and Wong Batavia installation
This is an example of a Chinoiserie hand painted wallpaper project that was made to a pale lime green silk ground.
The Chinoiserie floral design work was all hand-painted on silk , and follows an exotic Chinese wallpaper design of Magnolia and Peony. This is one of our more popular Chinoiserie wallpaper designs.
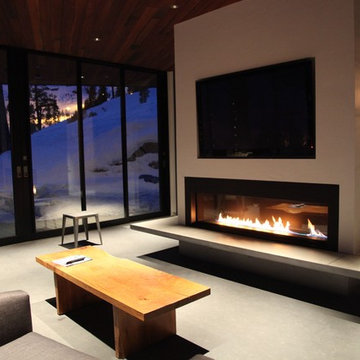
Imagen de sala de estar contemporánea grande con paredes blancas, suelo de cemento, televisor colgado en la pared, chimenea lineal y marco de chimenea de yeso
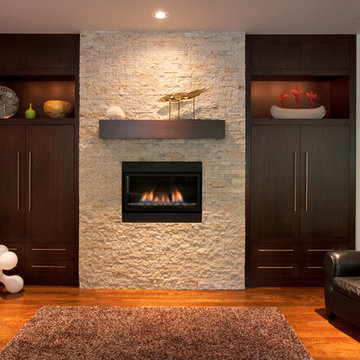
The fireplace and builtin cabinets anchor this room making it possible to create an elegant space with art and a wide range of home furnishings. Photographed by Phillip McClain.
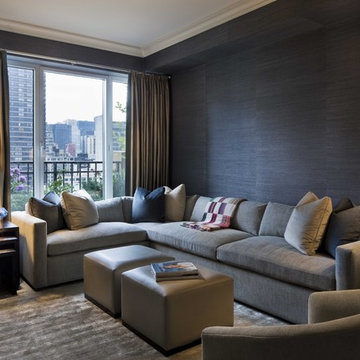
GRADE took a modern approach to this stately 2,500 sq. ft. Upper East Side residence, completing the project in May 2010. With the objective to revitalize a classic space and manifest a new aesthetic identity for the client, GRADE's serene design provides a backdrop that reflects the client's colorful past through carefully cultivated accents and utilizes elevated modern pieces to represent a new stage in her life. The color palette was kept soft and feminine, with textured fabrics introduced to complement the welcoming oversized furniture.
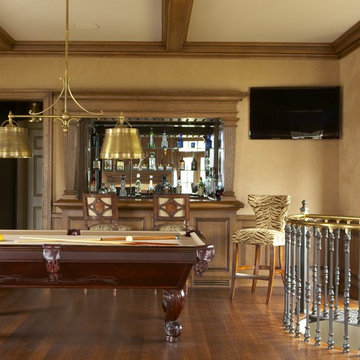
Interior Design by Cindy Rinfret, principal designer of Rinfret, Ltd. Interior Design & Decoration www.rinfretltd.com
Photos by Michael Partenio and styling by Stacy Kunstel
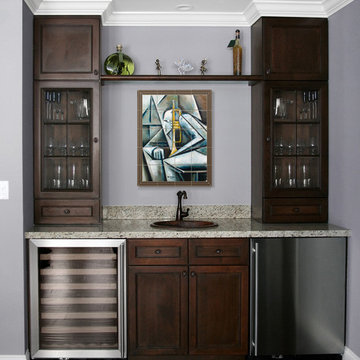
New Orleans home remodel includes a Jazz inspired tile mural in the wet bar area. These modern decorative tiles add a stylish vibe to the room.
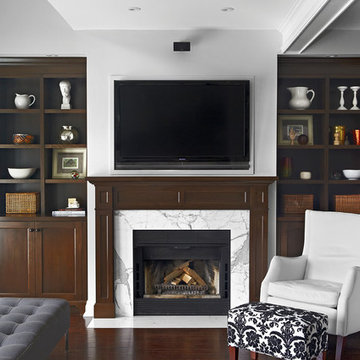
family room open to kitchen; www.jeremykohm.com
Foto de sala de estar cerrada tradicional de tamaño medio con paredes blancas, suelo de madera oscura, todas las chimeneas, marco de chimenea de baldosas y/o azulejos y televisor colgado en la pared
Foto de sala de estar cerrada tradicional de tamaño medio con paredes blancas, suelo de madera oscura, todas las chimeneas, marco de chimenea de baldosas y/o azulejos y televisor colgado en la pared

Diseño de sala de estar actual grande con paredes blancas, suelo de contrachapado, todas las chimeneas, marco de chimenea de yeso, televisor colgado en la pared y suelo marrón

Lower Level Living/Media Area features white oak walls, custom, reclaimed limestone fireplace surround, and media wall - Scandinavian Modern Interior - Indianapolis, IN - Trader's Point - Architect: HAUS | Architecture For Modern Lifestyles - Construction Manager: WERK | Building Modern - Christopher Short + Paul Reynolds - Photo: Premier Luxury Electronic Lifestyles
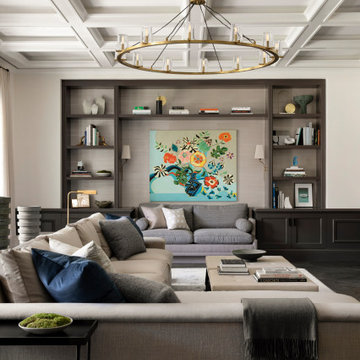
This 14,000 square foot Holmby Hills residence was an exciting opportunity to play with its classical footprint while adding in modern elements creating a customized home with a mixture of casual and formal spaces throughout.
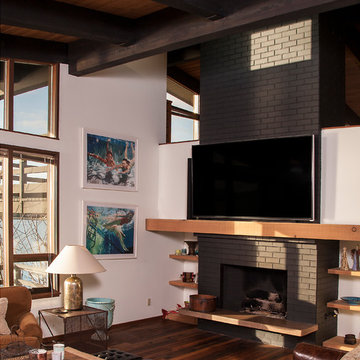
Modelo de sala de estar abierta contemporánea grande con paredes blancas, suelo de madera oscura, todas las chimeneas, marco de chimenea de ladrillo, televisor colgado en la pared y suelo marrón
33.342 ideas para salas de estar verdes, negras
7
