252 ideas para salas de estar turquesas sin chimenea
Filtrar por
Presupuesto
Ordenar por:Popular hoy
1 - 20 de 252 fotos
Artículo 1 de 3

Modelo de sala de juegos en casa abierta clásica grande sin chimenea con suelo de madera en tonos medios, televisor colgado en la pared y paredes azules

This cozy Family Room is brought to life by the custom sectional and soft throw pillows. This inviting sofa with chaise allows for plenty of seating around the built in flat screen TV. The floor to ceiling windows offer lots of light and views to a beautiful setting.

Basement play area for kids
Modelo de sala de estar contemporánea sin chimenea con paredes blancas, suelo de baldosas de cerámica y suelo gris
Modelo de sala de estar contemporánea sin chimenea con paredes blancas, suelo de baldosas de cerámica y suelo gris

© Leslie Goodwin Photography |
Interior Design by Sage Design Studio Inc. http://www.sagedesignstudio.ca |
Geraldine Van Bellinghen,
416-414-2561,
geraldine@sagedesignstudio.ca

Ejemplo de sala de estar cerrada urbana de tamaño medio sin chimenea con paredes grises, suelo de cemento, televisor colgado en la pared y suelo gris
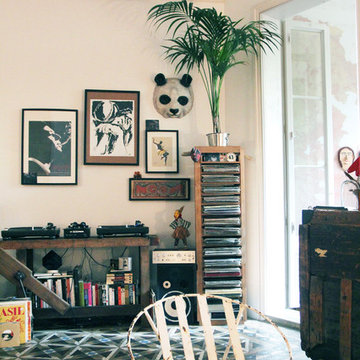
Nicolás Markuerkiaga
Ejemplo de sala de estar con biblioteca cerrada ecléctica de tamaño medio sin chimenea y televisor con paredes blancas y suelo de baldosas de cerámica
Ejemplo de sala de estar con biblioteca cerrada ecléctica de tamaño medio sin chimenea y televisor con paredes blancas y suelo de baldosas de cerámica
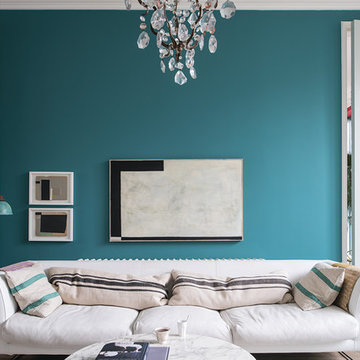
Foto de sala de estar cerrada contemporánea pequeña sin chimenea con paredes azules, suelo de madera en tonos medios y suelo marrón

Michael J Lee
Ejemplo de sala de juegos en casa abierta contemporánea pequeña sin chimenea con suelo de baldosas de cerámica, televisor colgado en la pared, suelo gris y paredes multicolor
Ejemplo de sala de juegos en casa abierta contemporánea pequeña sin chimenea con suelo de baldosas de cerámica, televisor colgado en la pared, suelo gris y paredes multicolor
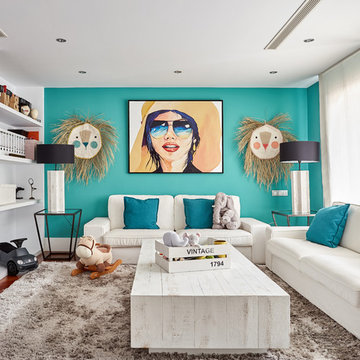
Fotos: Carla Capdevila Baquero
Ejemplo de sala de estar con biblioteca cerrada ecléctica de tamaño medio sin chimenea con pared multimedia, paredes azules, suelo de madera oscura y suelo marrón
Ejemplo de sala de estar con biblioteca cerrada ecléctica de tamaño medio sin chimenea con pared multimedia, paredes azules, suelo de madera oscura y suelo marrón
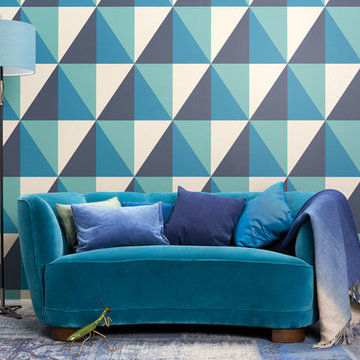
Imagen de sala de estar cerrada ecléctica de tamaño medio sin chimenea y televisor con paredes multicolor
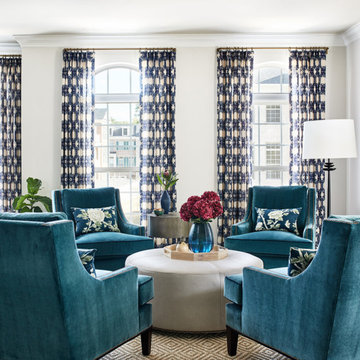
Our St. Pete studio gave this beautiful home a colorful, cheerful vibe by adding bold colors and patterns. In the dining room, a lovely shade of teal creates the perfect backdrop for a triptych style tortoise artwork. The kitchen is bright and airy, and the beautiful bar chairs in pretty blue patterns add a hint of style. The bedrooms are all designed to feel cozy and relaxed, with soothing textures and details that differentiate the three bedrooms as unique and distinctive.
---
Pamela Harvey Interiors offers interior design services in St. Petersburg and Tampa, and throughout Florida's Suncoast area, from Tarpon Springs to Naples, including Bradenton, Lakewood Ranch, and Sarasota.
For more about Pamela Harvey Interiors, see here: https://www.pamelaharveyinteriors.com/
To learn more about this project, see here: https://www.pamelaharveyinteriors.com/portfolio-galleries/livable-glamour-gainesville-va

Imagen de sala de estar mediterránea de tamaño medio sin chimenea con paredes multicolor y suelo de baldosas de cerámica
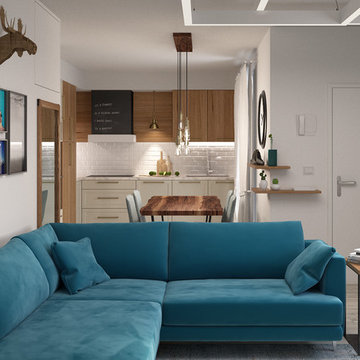
Diseño de sala de estar abierta actual pequeña sin chimenea con paredes blancas, suelo de baldosas de porcelana, pared multimedia y suelo gris

LB Interior Photography Architectural and Interior photographer based in London.
Available throughout all the UK and abroad for special projects.
Modelo de sala de estar nórdica sin chimenea con paredes grises, suelo de madera clara, televisor independiente y suelo beige
Modelo de sala de estar nórdica sin chimenea con paredes grises, suelo de madera clara, televisor independiente y suelo beige

This basement needed a serious transition, with light pouring in from all angles, it didn't make any sense to do anything but finish it off. Plus, we had a family of teenage girls that needed a place to hangout, and that is exactly what they got. We had a blast transforming this basement into a sleepover destination, sewing work space, and lounge area for our teen clients.
Photo Credit: Tamara Flanagan Photography

Jason Miller, Pixelate, LTD
Imagen de sala de estar clásica de tamaño medio sin chimenea con paredes marrones, moqueta y suelo multicolor
Imagen de sala de estar clásica de tamaño medio sin chimenea con paredes marrones, moqueta y suelo multicolor
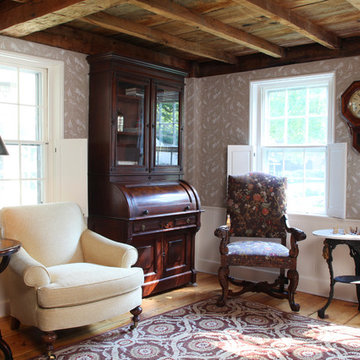
Photo by Randy O'Rourke
Diseño de sala de estar cerrada clásica de tamaño medio sin chimenea y televisor con paredes beige, suelo de madera en tonos medios y suelo marrón
Diseño de sala de estar cerrada clásica de tamaño medio sin chimenea y televisor con paredes beige, suelo de madera en tonos medios y suelo marrón
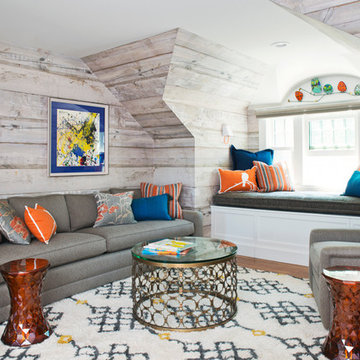
Photo Credit Sonya Highfield
Diseño de sala de estar tradicional renovada pequeña sin chimenea y televisor con suelo de madera en tonos medios
Diseño de sala de estar tradicional renovada pequeña sin chimenea y televisor con suelo de madera en tonos medios
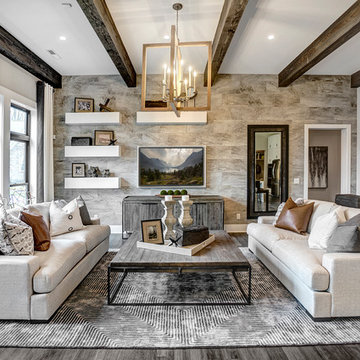
Imagen de sala de estar cerrada campestre sin chimenea con paredes grises, suelo de madera oscura y televisor colgado en la pared
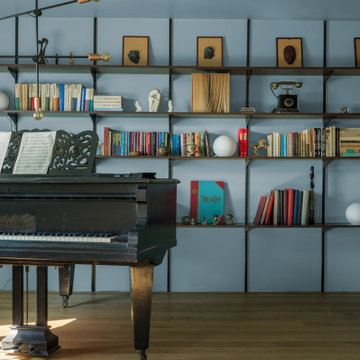
This holistic project involved the design of a completely new space layout, as well as searching for perfect materials, furniture, decorations and tableware to match the already existing elements of the house.
The key challenge concerning this project was to improve the layout, which was not functional and proportional.
Balance on the interior between contemporary and retro was the key to achieve the effect of a coherent and welcoming space.
Passionate about vintage, the client possessed a vast selection of old trinkets and furniture.
The main focus of the project was how to include the sideboard,(from the 1850’s) which belonged to the client’s grandmother, and how to place harmoniously within the aerial space. To create this harmony, the tones represented on the sideboard’s vitrine were used as the colour mood for the house.
The sideboard was placed in the central part of the space in order to be visible from the hall, kitchen, dining room and living room.
The kitchen fittings are aligned with the worktop and top part of the chest of drawers.
Green-grey glazing colour is a common element of all of the living spaces.
In the the living room, the stage feeling is given by it’s main actor, the grand piano and the cabinets of curiosities, which were rearranged around it to create that effect.
A neutral background consisting of the combination of soft walls and
minimalist furniture in order to exhibit retro elements of the interior.
Long live the vintage!
252 ideas para salas de estar turquesas sin chimenea
1