1.988 ideas para salas de estar tipo loft
Filtrar por
Presupuesto
Ordenar por:Popular hoy
1 - 20 de 1988 fotos
Artículo 1 de 3

Interior Design Konzept & Umsetzung: EMMA B. HOME
Fotograf: Markus Tedeskino
Foto de sala de estar con biblioteca tipo loft contemporánea grande sin televisor con paredes verdes, marco de chimenea de yeso, chimenea lineal y suelo gris
Foto de sala de estar con biblioteca tipo loft contemporánea grande sin televisor con paredes verdes, marco de chimenea de yeso, chimenea lineal y suelo gris

Diseño de sala de estar tipo loft clásica renovada con paredes blancas, suelo de madera oscura, pared multimedia y suelo marrón

Carmichael Ave: Custom Modern Home Build
We’re excited to finally share pictures of one of our favourite customer’s project. The Rahimi brothers came into our showroom and consulted with Jodi for their custom home build. At Castle Kitchens, we are able to help all customers including builders with meeting their budget and providing them with great designs for their end customer. We worked closely with the builder duo by looking after their project from design to installation. The final outcome was a design that ensured the best layout, balance, proportion, symmetry, designed to suit the style of the property. Our kitchen design team was a great resource for our customers with regard to mechanical and electrical input, colours, appliance selection, accessory suggestions, etc. We provide overall design services! The project features walnut accents all throughout the house that help add warmth into a modern space allowing it be welcoming.
Castle Kitchens was ultimately able to provide great design at great value to allow for a great return on the builders project. We look forward to showcasing another project with Rahimi brothers that we are currently working on soon for 2017, so stay tuned!

The Finleigh - Transitional Craftsman in Vancouver, Washington by Cascade West Development Inc.
Spreading out luxuriously from the large, rectangular foyer, you feel welcomed by the perfect blend of contemporary and traditional elements. From the moment you step through the double knotty alder doors into the extra wide entry way, you feel the openness and warmth of an entertainment-inspired home. A massive two story great room surrounded by windows overlooking the green space, along with the large 12’ wide bi-folding glass doors opening to the covered outdoor living area brings the outside in, like an extension of your living space.
Cascade West Facebook: https://goo.gl/MCD2U1
Cascade West Website: https://goo.gl/XHm7Un
These photos, like many of ours, were taken by the good people of ExposioHDR - Portland, Or
Exposio Facebook: https://goo.gl/SpSvyo
Exposio Website: https://goo.gl/Cbm8Ya

Design Consultant Jeff Doubét is the author of Creating Spanish Style Homes: Before & After – Techniques – Designs – Insights. The 240 page “Design Consultation in a Book” is now available. Please visit SantaBarbaraHomeDesigner.com for more info.
Jeff Doubét specializes in Santa Barbara style home and landscape designs. To learn more info about the variety of custom design services I offer, please visit SantaBarbaraHomeDesigner.com
Jeff Doubét is the Founder of Santa Barbara Home Design - a design studio based in Santa Barbara, California USA.

This is a Rustic inspired Ship Ladder designed for a cozy cabin in Maine. This great design connects you to the loft above, while also being space-saving, with sliding wall brackets to make the space more usable.

Carlos Domenech
Foto de sala de estar tipo loft tradicional renovada de tamaño medio sin chimenea con paredes blancas, televisor colgado en la pared, suelo de madera oscura, suelo gris y alfombra
Foto de sala de estar tipo loft tradicional renovada de tamaño medio sin chimenea con paredes blancas, televisor colgado en la pared, suelo de madera oscura, suelo gris y alfombra

Jason Fowler - Sea Island Builders - This was an unfinished attic before Sea Island Builders performed the work to transform this attic into a beautiful, multi-functional living space equipped with a full bathroom on the third story of this house.

When Portland-based writer Donald Miller was looking to make improvements to his Sellwood loft, he asked a friend for a referral. He and Angela were like old buddies almost immediately. “Don naturally has good design taste and knows what he likes when he sees it. He is true to an earthy color palette; he likes Craftsman lines, cozy spaces, and gravitates to things that give him inspiration, memories and nostalgia. We made key changes that personalized his loft and surrounded him in pieces that told the story of his life, travels and aspirations,” Angela recalled.
Like all writers, Don is an avid book reader, and we helped him display his books in a way that they were accessible and meaningful – building a custom bookshelf in the living room. Don is also a world traveler, and had many mementos from journeys. Although, it was necessary to add accessory pieces to his home, we were very careful in our selection process. We wanted items that carried a story, and didn’t appear that they were mass produced in the home décor market. For example, we found a 1930’s typewriter in Portland’s Alameda District to serve as a focal point for Don’s coffee table – a piece that will no doubt launch many interesting conversations.
We LOVE and recommend Don’s books. For more information visit www.donmilleris.com
For more about Angela Todd Studios, click here: https://www.angelatoddstudios.com/
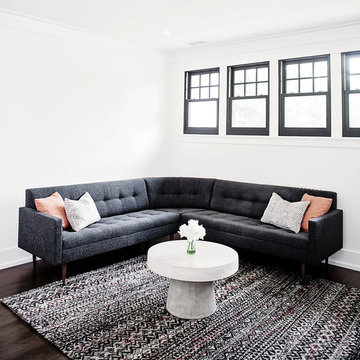
Megan White Photography
Modelo de sala de estar tipo loft escandinava con paredes blancas y suelo de madera oscura
Modelo de sala de estar tipo loft escandinava con paredes blancas y suelo de madera oscura

Photos by: Emily Minton Redfield Photography
Diseño de sala de estar tipo loft actual extra grande con marco de chimenea de baldosas y/o azulejos, moqueta, todas las chimeneas, televisor colgado en la pared, suelo gris y alfombra
Diseño de sala de estar tipo loft actual extra grande con marco de chimenea de baldosas y/o azulejos, moqueta, todas las chimeneas, televisor colgado en la pared, suelo gris y alfombra
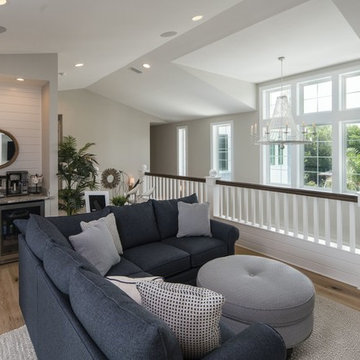
Diseño de sala de estar tipo loft costera de tamaño medio sin chimenea con paredes beige, suelo de madera clara, televisor colgado en la pared y suelo marrón

New 2-story residence with additional 9-car garage, exercise room, enoteca and wine cellar below grade. Detached 2-story guest house and 2 swimming pools.
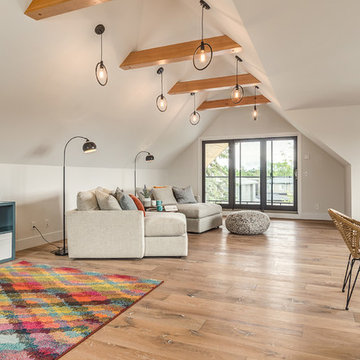
This open loft is the perfect place to chill out. With a balcony on the front and the back it's perfect for enjoying those summer days.
Foto de sala de estar tipo loft de estilo de casa de campo grande con paredes blancas, suelo de madera clara y suelo beige
Foto de sala de estar tipo loft de estilo de casa de campo grande con paredes blancas, suelo de madera clara y suelo beige

The upper stair hall features a cozy library nook rendered in hand-hewn timber and painted millwork cases marked by LED accent lighting, denticulated crown moulding, half-round pilasters, and a stained maple edge nosing. Woodruff Brown Photography
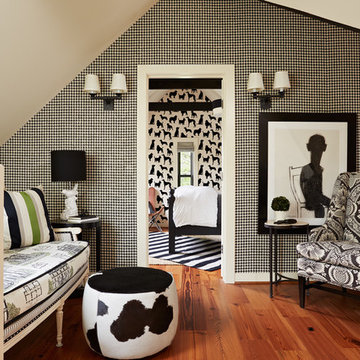
Susan Gilmore
Imagen de sala de estar tipo loft tradicional de tamaño medio sin chimenea y televisor con suelo de madera en tonos medios, paredes multicolor y suelo naranja
Imagen de sala de estar tipo loft tradicional de tamaño medio sin chimenea y televisor con suelo de madera en tonos medios, paredes multicolor y suelo naranja

Guest house loft.
Photography by Lucas Henning.
Foto de sala de estar con biblioteca tipo loft campestre pequeña con paredes beige, moqueta y suelo beige
Foto de sala de estar con biblioteca tipo loft campestre pequeña con paredes beige, moqueta y suelo beige
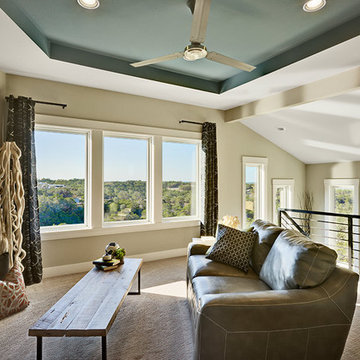
Builder: Pillar Custom Homes
Foto de sala de estar tipo loft actual con paredes beige, moqueta y televisor colgado en la pared
Foto de sala de estar tipo loft actual con paredes beige, moqueta y televisor colgado en la pared

River Oaks, 2014 - Remodel and Additions
Ejemplo de sala de estar con biblioteca tipo loft tradicional extra grande con paredes marrones, suelo de madera oscura, todas las chimeneas y suelo marrón
Ejemplo de sala de estar con biblioteca tipo loft tradicional extra grande con paredes marrones, suelo de madera oscura, todas las chimeneas y suelo marrón
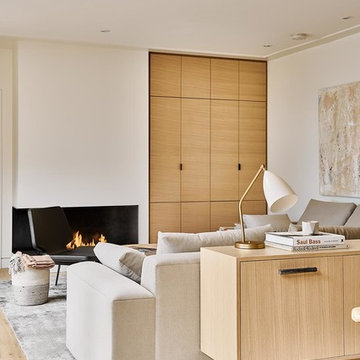
Ejemplo de sala de estar tipo loft contemporánea sin televisor con paredes blancas, suelo de madera clara, todas las chimeneas, marco de chimenea de yeso y suelo beige
1.988 ideas para salas de estar tipo loft
1