1.612 ideas para salas de estar tipo loft con suelo marrón
Filtrar por
Presupuesto
Ordenar por:Popular hoy
121 - 140 de 1612 fotos
Artículo 1 de 3
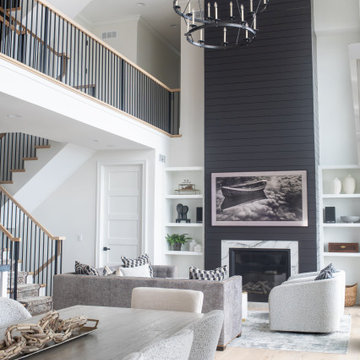
Home remodel in the Lake Geneva, WI area
Foto de sala de estar machihembrado, tipo loft y abovedada clásica renovada de tamaño medio con paredes blancas, suelo de madera clara, todas las chimeneas, televisor colgado en la pared y suelo marrón
Foto de sala de estar machihembrado, tipo loft y abovedada clásica renovada de tamaño medio con paredes blancas, suelo de madera clara, todas las chimeneas, televisor colgado en la pared y suelo marrón
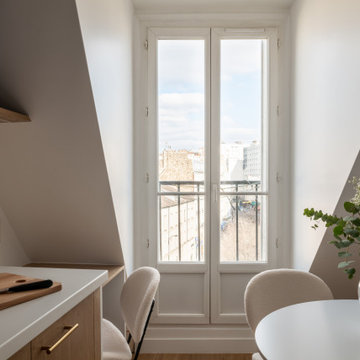
Faire l’acquisition de surfaces sous les toits nécessite parfois une faculté de projection importante, ce qui fut le cas pour nos clients du projet Timbaud.
Initialement configuré en deux « chambres de bonnes », la réunion de ces deux dernières et l’ouverture des volumes a permis de transformer l’ensemble en un appartement deux pièces très fonctionnel et lumineux.
Avec presque 41m2 au sol (29m2 carrez), les rangements ont été maximisés dans tous les espaces avec notamment un grand dressing dans la chambre, la cuisine ouverte sur le salon séjour, et la salle d’eau séparée des sanitaires, le tout baigné de lumière naturelle avec une vue dégagée sur les toits de Paris.
Tout en prenant en considération les problématiques liées au diagnostic énergétique initialement très faible, cette rénovation allie esthétisme, optimisation et performances actuelles dans un soucis du détail pour cet appartement destiné à la location.
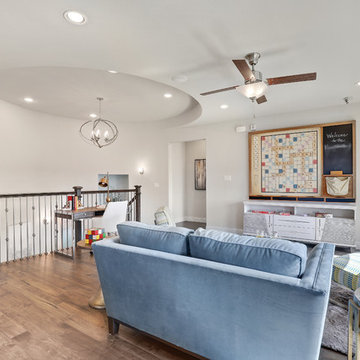
Foto de sala de juegos en casa tipo loft tradicional grande con paredes beige, suelo de madera en tonos medios y suelo marrón
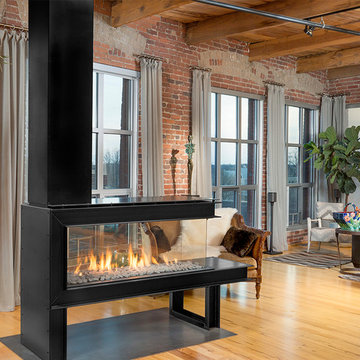
Condo owner, Cyndi Collins, spent hours searching for the perfect fireplace. She says, "I did a lot of searching to find the perfect fireplace. I started looking at 4-sided, peninsulas, room dividers… I can’t tell you how many hours I spent. It became my project every night before bed. I wanted it to be the heart of the home. "
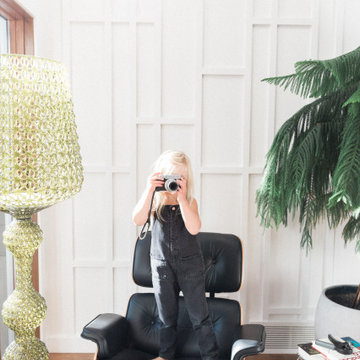
Foto de sala de estar con biblioteca tipo loft y abovedada minimalista grande sin chimenea con paredes blancas, suelo de madera en tonos medios, pared multimedia, suelo marrón y panelado
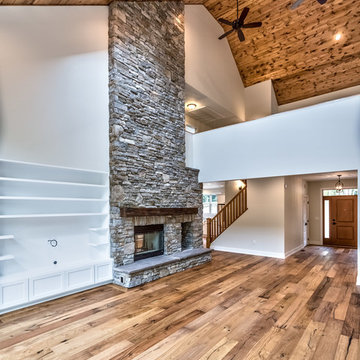
2 story, double sided, stone fireplace. Grand vaulted ceiling with skylights
Modelo de sala de estar tipo loft de estilo americano grande con suelo de madera en tonos medios, chimenea de doble cara, marco de chimenea de piedra, pared multimedia, paredes grises y suelo marrón
Modelo de sala de estar tipo loft de estilo americano grande con suelo de madera en tonos medios, chimenea de doble cara, marco de chimenea de piedra, pared multimedia, paredes grises y suelo marrón
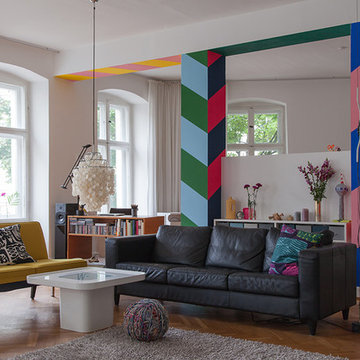
Eine etwas extravagante Farbgestaltung, die in dem großen loftähnlichen Raum einen schönen Akzent setzt.
Jana Kubischik
Modelo de sala de estar con rincón musical tipo loft contemporánea grande sin chimenea y televisor con paredes blancas, suelo de madera oscura y suelo marrón
Modelo de sala de estar con rincón musical tipo loft contemporánea grande sin chimenea y televisor con paredes blancas, suelo de madera oscura y suelo marrón
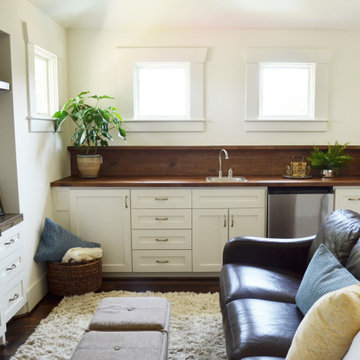
In planning the design we used many existing home features in different ways throughout the home. Shiplap, while currently trendy, was a part of the original home so we saved portions of it to reuse in the new section to marry the old and new.
This is the upstairs TV room/ stair loft. The house's original shiplap was saved to wall the stairwell. We wrapped that same shiplap around as the wet bar backsplash and small ledge. All of the furniture and accessories in this space are existing from the homeowners previous house.
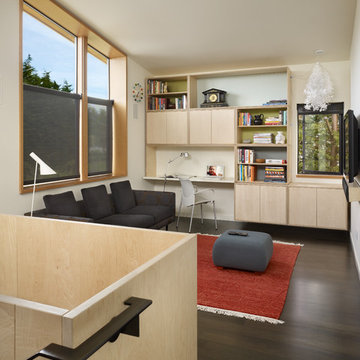
A family/media room at the top of the stairs on the second floor has ample built-in maple cabinets. The tall, sloping ceiling provies a sense of expanded space and generous daylight from north facing clerestory windows.
photo: Ben Benschneider
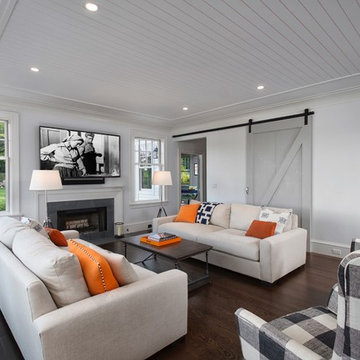
steve rossi
Foto de sala de estar con barra de bar tipo loft clásica renovada de tamaño medio con paredes grises, suelo de madera oscura, todas las chimeneas, marco de chimenea de piedra, televisor colgado en la pared y suelo marrón
Foto de sala de estar con barra de bar tipo loft clásica renovada de tamaño medio con paredes grises, suelo de madera oscura, todas las chimeneas, marco de chimenea de piedra, televisor colgado en la pared y suelo marrón
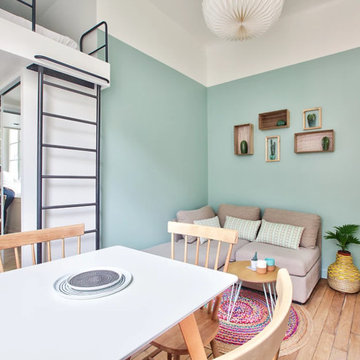
Les pans de peinture du salon vont spécifiquement de la porte jusqu'à la rambarde de la mezzanine, afin de casser la hauteur sous plafond, et tirer des lignes de référence.
On aperçoit sous la mezzanine, le grand dressing d'angle dans le passage pour la salle d'eau, tout miroité, pour agrandir l'espace, et pour raisons coquettes !
Le coin salle à manger est résolument scandinave avec ses chaises en bois au design spécifique et sa table blanche.
https://www.nevainteriordesign.com/
Liens Magazines :
Houzz
https://www.houzz.fr/ideabooks/108492391/list/visite-privee-ce-studio-de-20-m%C2%B2-parait-beaucoup-plus-vaste#1730425
Côté Maison
http://www.cotemaison.fr/loft-appartement/diaporama/studio-paris-15-renovation-d-un-20-m2-avec-mezzanine_30202.html
Maison Créative
http://www.maisoncreative.com/transformer/amenager/comment-amenager-lespace-sous-une-mezzanine-9753
Castorama
https://www.18h39.fr/articles/avant-apres-un-studio-vieillot-de-20-m2-devenu-hyper-fonctionnel-et-moderne.html
Mosaic Del Sur
https://www.instagram.com/p/BjnF7-bgPIO/?taken-by=mosaic_del_sur
Article d'un magazine Serbe
https://www.lepaisrecna.rs/moj-stan/inspiracija/24907-najsladji-stan-u-parizu-savrsene-boje-i-dizajn-za-stancic-od-20-kvadrata-foto.html
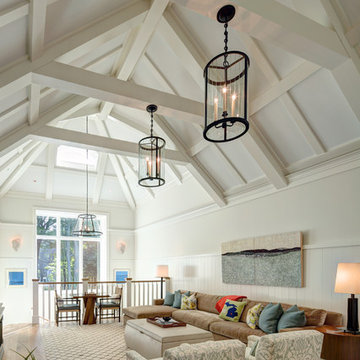
Photo by Erhard Preiffer
Imagen de sala de estar tipo loft costera grande sin chimenea con paredes blancas, suelo de madera en tonos medios y suelo marrón
Imagen de sala de estar tipo loft costera grande sin chimenea con paredes blancas, suelo de madera en tonos medios y suelo marrón
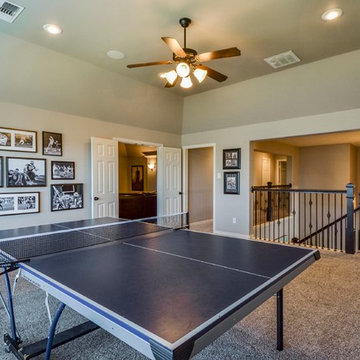
Ejemplo de sala de juegos en casa tipo loft clásica renovada de tamaño medio sin chimenea y televisor con paredes beige, moqueta y suelo marrón

Design Consultant Jeff Doubét is the author of Creating Spanish Style Homes: Before & After – Techniques – Designs – Insights. The 240 page “Design Consultation in a Book” is now available. Please visit SantaBarbaraHomeDesigner.com for more info.
Jeff Doubét specializes in Santa Barbara style home and landscape designs. To learn more info about the variety of custom design services I offer, please visit SantaBarbaraHomeDesigner.com
Jeff Doubét is the Founder of Santa Barbara Home Design - a design studio based in Santa Barbara, California USA.
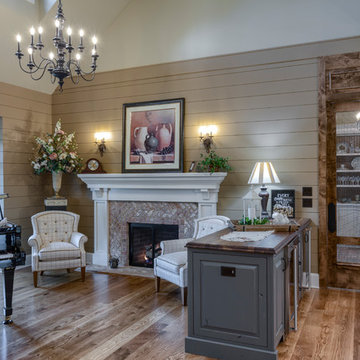
This Beautiful Country Farmhouse rests upon 5 acres among the most incredible large Oak Trees and Rolling Meadows in all of Asheville, North Carolina. Heart-beats relax to resting rates and warm, cozy feelings surplus when your eyes lay on this astounding masterpiece. The long paver driveway invites with meticulously landscaped grass, flowers and shrubs. Romantic Window Boxes accentuate high quality finishes of handsomely stained woodwork and trim with beautifully painted Hardy Wood Siding. Your gaze enhances as you saunter over an elegant walkway and approach the stately front-entry double doors. Warm welcomes and good times are happening inside this home with an enormous Open Concept Floor Plan. High Ceilings with a Large, Classic Brick Fireplace and stained Timber Beams and Columns adjoin the Stunning Kitchen with Gorgeous Cabinets, Leathered Finished Island and Luxurious Light Fixtures. There is an exquisite Butlers Pantry just off the kitchen with multiple shelving for crystal and dishware and the large windows provide natural light and views to enjoy. Another fireplace and sitting area are adjacent to the kitchen. The large Master Bath boasts His & Hers Marble Vanity’s and connects to the spacious Master Closet with built-in seating and an island to accommodate attire. Upstairs are three guest bedrooms with views overlooking the country side. Quiet bliss awaits in this loving nest amiss the sweet hills of North Carolina.
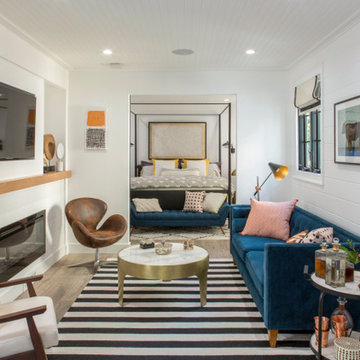
Ejemplo de sala de estar tipo loft tradicional renovada de tamaño medio con paredes blancas, suelo de madera clara, chimenea lineal, marco de chimenea de madera, televisor colgado en la pared y suelo marrón

Welcome to an Updated English home. While the feel was kept English, the home has modern touches to keep it fresh and modern. The family room was the most modern of the rooms so that there would be comfortable seating for family and guests. The family loves color, so the addition of orange was added for more punch.
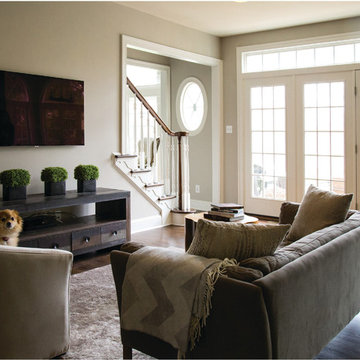
Sarah Hermans Interiors, Jenny Ham Photography
Foto de sala de estar tipo loft tradicional renovada pequeña sin chimenea con pared multimedia, paredes grises, suelo de madera oscura y suelo marrón
Foto de sala de estar tipo loft tradicional renovada pequeña sin chimenea con pared multimedia, paredes grises, suelo de madera oscura y suelo marrón
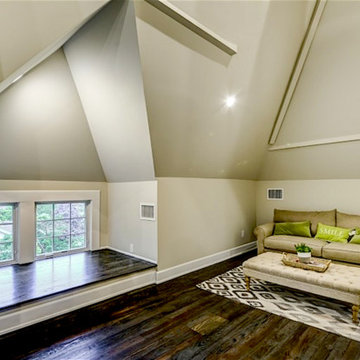
Remodeled attic floor in Victorian full home remodel. The lower ceiling was removed to expose a vast vaulted ceiling. This room is now a dramatic family room loft. Tillou Contracting.
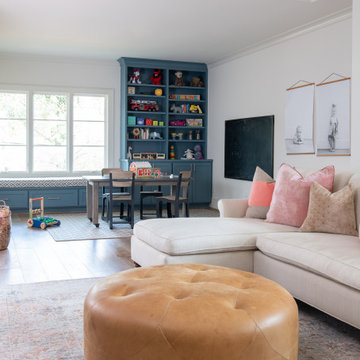
Imagen de sala de juegos en casa tipo loft tradicional renovada grande con paredes blancas, suelo de madera clara, televisor colgado en la pared y suelo marrón
1.612 ideas para salas de estar tipo loft con suelo marrón
7