9.321 ideas para salas de estar sin chimenea y televisor
Filtrar por
Presupuesto
Ordenar por:Popular hoy
1 - 20 de 9321 fotos
Artículo 1 de 3

Diseño de sala de estar con biblioteca cerrada tradicional de tamaño medio sin chimenea y televisor con paredes verdes, suelo de madera en tonos medios y suelo marrón

Foto de sala de estar con biblioteca abierta contemporánea grande sin chimenea y televisor con paredes blancas y suelo de madera en tonos medios

OVERVIEW
Set into a mature Boston area neighborhood, this sophisticated 2900SF home offers efficient use of space, expression through form, and myriad of green features.
MULTI-GENERATIONAL LIVING
Designed to accommodate three family generations, paired living spaces on the first and second levels are architecturally expressed on the facade by window systems that wrap the front corners of the house. Included are two kitchens, two living areas, an office for two, and two master suites.
CURB APPEAL
The home includes both modern form and materials, using durable cedar and through-colored fiber cement siding, permeable parking with an electric charging station, and an acrylic overhang to shelter foot traffic from rain.
FEATURE STAIR
An open stair with resin treads and glass rails winds from the basement to the third floor, channeling natural light through all the home’s levels.
LEVEL ONE
The first floor kitchen opens to the living and dining space, offering a grand piano and wall of south facing glass. A master suite and private ‘home office for two’ complete the level.
LEVEL TWO
The second floor includes another open concept living, dining, and kitchen space, with kitchen sink views over the green roof. A full bath, bedroom and reading nook are perfect for the children.
LEVEL THREE
The third floor provides the second master suite, with separate sink and wardrobe area, plus a private roofdeck.
ENERGY
The super insulated home features air-tight construction, continuous exterior insulation, and triple-glazed windows. The walls and basement feature foam-free cavity & exterior insulation. On the rooftop, a solar electric system helps offset energy consumption.
WATER
Cisterns capture stormwater and connect to a drip irrigation system. Inside the home, consumption is limited with high efficiency fixtures and appliances.
TEAM
Architecture & Mechanical Design – ZeroEnergy Design
Contractor – Aedi Construction
Photos – Eric Roth Photography

Ejemplo de sala de estar con biblioteca cerrada actual pequeña sin chimenea y televisor con paredes beige y suelo de madera oscura

Modelo de sala de estar abierta actual de tamaño medio sin chimenea y televisor con paredes grises, suelo de madera clara y suelo marrón

Diseño de sala de estar con barra de bar abierta actual de tamaño medio sin chimenea y televisor con paredes blancas, suelo de madera clara y suelo blanco
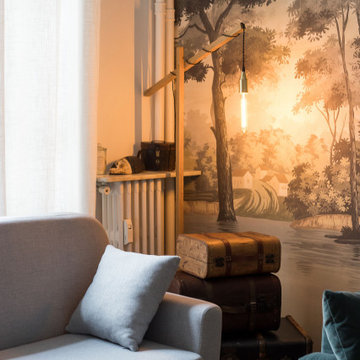
Foto de sala de estar actual grande sin chimenea y televisor con paredes blancas, suelo de madera clara, suelo beige y papel pintado
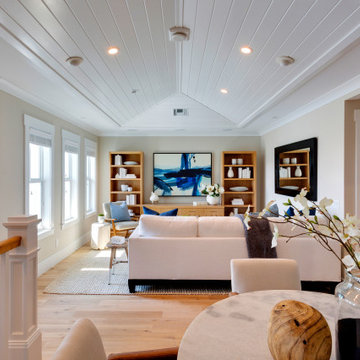
Loft
Ejemplo de sala de estar tipo loft actual de tamaño medio sin chimenea y televisor con paredes beige, suelo de madera clara y suelo beige
Ejemplo de sala de estar tipo loft actual de tamaño medio sin chimenea y televisor con paredes beige, suelo de madera clara y suelo beige
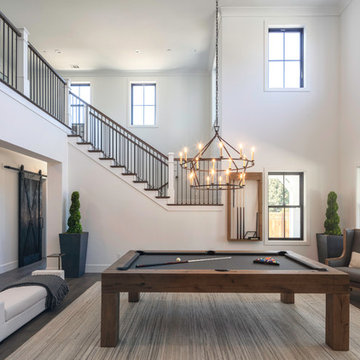
Elegant billiard room open to the second floor. Black windows and black iron railing. Rustic stained barn door.
Imagen de sala de juegos en casa abierta campestre grande sin chimenea y televisor con paredes blancas, suelo de madera en tonos medios y suelo marrón
Imagen de sala de juegos en casa abierta campestre grande sin chimenea y televisor con paredes blancas, suelo de madera en tonos medios y suelo marrón

Photography: Dustin Halleck,
Home Builder: Middlefork Development, LLC,
Architect: Burns + Beyerl Architects
Foto de sala de estar abierta clásica renovada grande sin chimenea y televisor con paredes azules, suelo de madera oscura y suelo marrón
Foto de sala de estar abierta clásica renovada grande sin chimenea y televisor con paredes azules, suelo de madera oscura y suelo marrón

Diseño de sala de estar abierta y blanca clásica grande sin chimenea y televisor con paredes beige, suelo de madera clara, suelo marrón y boiserie
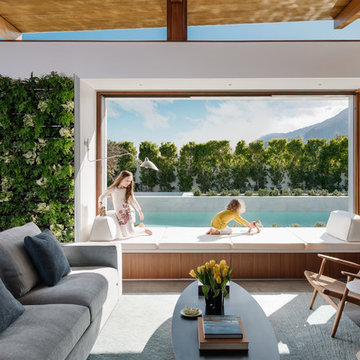
A family home for Joel and Meelena Turkel, Axiom Desert House features the Turkel Design signature post-and-beam construction and an open great room with a light-filled private courtyard. Acting as a Living Lab for Turkel Design and their partners, the home features Marvin Clad Ultimate windows and an Ultimate Lift and Slide Door that frame views with modern lines and create open spaces to let light and air flow.
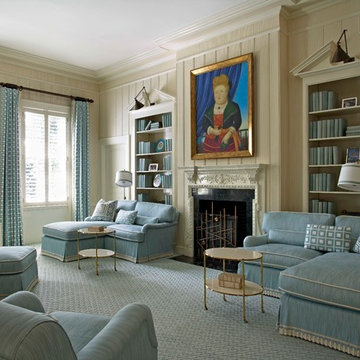
Mark Roskams Photography
Imagen de sala de estar con biblioteca costera sin chimenea y televisor con paredes beige, moqueta y suelo azul
Imagen de sala de estar con biblioteca costera sin chimenea y televisor con paredes beige, moqueta y suelo azul

Photography by Eric Laignel
Foto de sala de estar con rincón musical abierta contemporánea de tamaño medio sin chimenea y televisor con paredes blancas, suelo de madera clara, suelo beige y alfombra
Foto de sala de estar con rincón musical abierta contemporánea de tamaño medio sin chimenea y televisor con paredes blancas, suelo de madera clara, suelo beige y alfombra
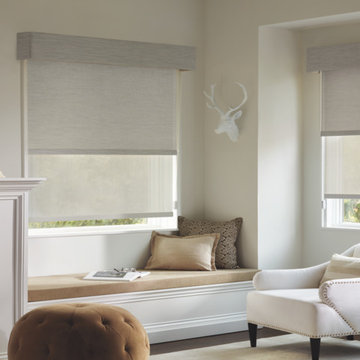
Dual Roller Shades – light filtering and room darkening in one!
Modelo de sala de estar con biblioteca cerrada actual de tamaño medio sin chimenea y televisor con paredes beige, suelo de madera oscura y suelo marrón
Modelo de sala de estar con biblioteca cerrada actual de tamaño medio sin chimenea y televisor con paredes beige, suelo de madera oscura y suelo marrón
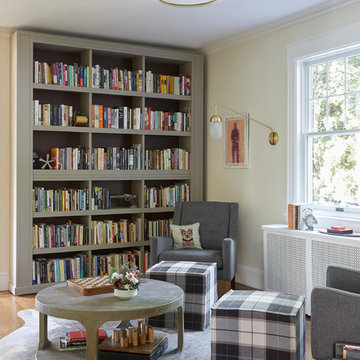
This space was previously closed off with doors on two sides, it was dark and uninviting to say the least. This family of avid readers needed both a place for their book collection and to move more freely through their home.
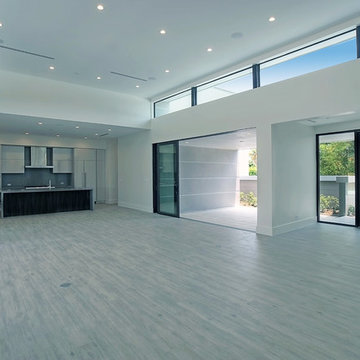
Ejemplo de sala de estar abierta contemporánea grande sin chimenea y televisor con paredes blancas, suelo de madera pintada y suelo gris
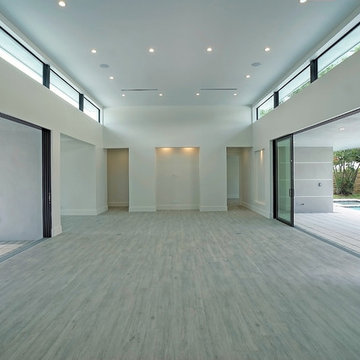
Ejemplo de sala de estar abierta contemporánea grande sin chimenea y televisor con paredes blancas, suelo de madera pintada y suelo gris
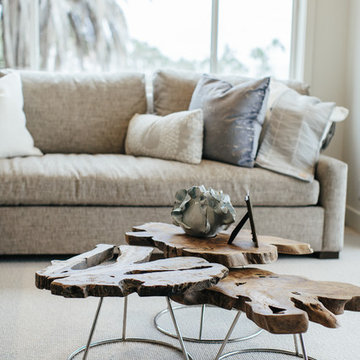
Diseño de sala de estar cerrada contemporánea de tamaño medio sin chimenea y televisor con paredes blancas, moqueta y suelo beige
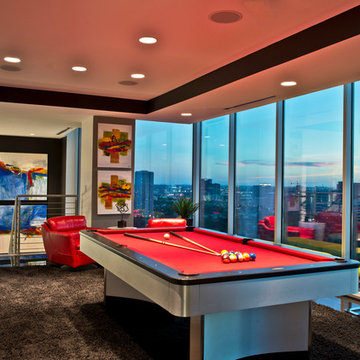
Foto de sala de estar abierta actual grande sin chimenea y televisor con suelo marrón y alfombra
9.321 ideas para salas de estar sin chimenea y televisor
1