936 ideas para salas de estar sin chimenea con paredes marrones
Filtrar por
Presupuesto
Ordenar por:Popular hoy
121 - 140 de 936 fotos
Artículo 1 de 3
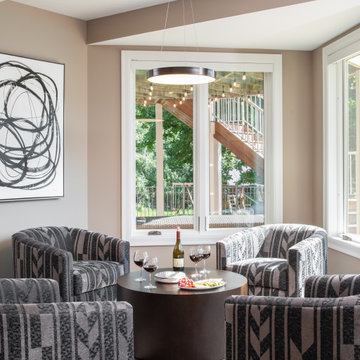
The picture our clients had in mind was a boutique hotel lobby with a modern feel and their favorite art on the walls. We designed a space perfect for adult and tween use, like entertaining and playing billiards with friends. We used alder wood panels with nickel reveals to unify the visual palette of the basement and rooms on the upper floors. Beautiful linoleum flooring in black and white adds a hint of drama. Glossy, white acrylic panels behind the walkup bar bring energy and excitement to the space. We also remodeled their Jack-and-Jill bathroom into two separate rooms – a luxury powder room and a more casual bathroom, to accommodate their evolving family needs.
---
Project designed by Minneapolis interior design studio LiLu Interiors. They serve the Minneapolis-St. Paul area, including Wayzata, Edina, and Rochester, and they travel to the far-flung destinations where their upscale clientele owns second homes.
For more about LiLu Interiors, see here: https://www.liluinteriors.com/
To learn more about this project, see here:
https://www.liluinteriors.com/portfolio-items/hotel-inspired-basement-design/
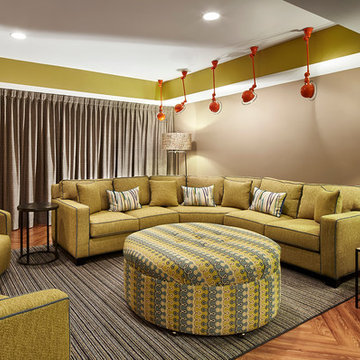
Diseño de sala de estar abierta tradicional renovada de tamaño medio sin chimenea y televisor con paredes marrones, suelo de madera en tonos medios y suelo marrón
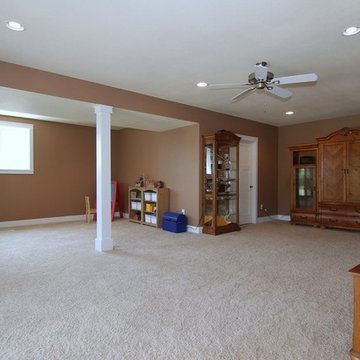
Pat Laemmrich
Ejemplo de sala de juegos en casa abierta tradicional renovada de tamaño medio sin chimenea con paredes marrones, moqueta y televisor retractable
Ejemplo de sala de juegos en casa abierta tradicional renovada de tamaño medio sin chimenea con paredes marrones, moqueta y televisor retractable
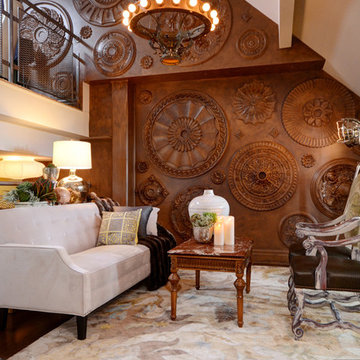
Amazing feature wall created with ceiling medallions and painted to give an oil rubbed bronze effect. Custom upholstered tufted sofa paired with vintage styled arm chairs. Antique french marble topped table and vintage styled lighting finish the look. Photos by Warren Denome
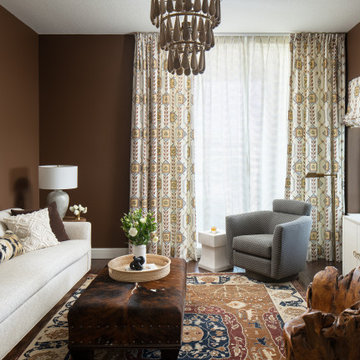
Our St. Pete studio designed this stunning pied-à-terre for a couple looking for a luxurious retreat in the city. Our studio went all out with colors, textures, and materials that evoke five-star luxury and comfort in keeping with their request for a resort-like home with modern amenities. In the vestibule that the elevator opens to, we used a stylish black and beige palm leaf patterned wallpaper that evokes the joys of Gulf Coast living. In the adjoining foyer, we used stylish wainscoting to create depth and personality to the space, continuing the millwork into the dining area.
We added bold emerald green velvet chairs in the dining room, giving them a charming appeal. A stunning chandelier creates a sharp focal point, and an artistic fawn sculpture makes for a great conversation starter around the dining table. We ensured that the elegant green tone continued into the stunning kitchen and cozy breakfast nook through the beautiful kitchen island and furnishings. In the powder room, too, we went with a stylish black and white wallpaper and green vanity, which adds elegance and luxe to the space. In the bedrooms, we used a calm, neutral tone with soft furnishings and light colors that induce relaxation and rest.
---
Pamela Harvey Interiors offers interior design services in St. Petersburg and Tampa, and throughout Florida's Suncoast area, from Tarpon Springs to Naples, including Bradenton, Lakewood Ranch, and Sarasota.
For more about Pamela Harvey Interiors, see here: https://www.pamelaharveyinteriors.com/
To learn more about this project, see here:
https://www.pamelaharveyinteriors.com/portfolio-galleries/chic-modern-sarasota-condo
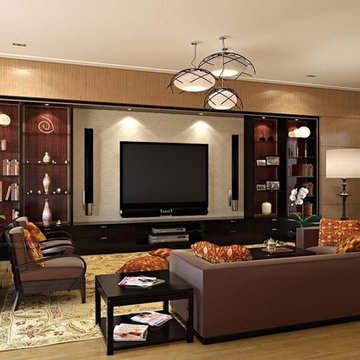
Modelo de sala de estar abierta clásica renovada grande sin chimenea con paredes marrones, suelo de bambú, televisor colgado en la pared y suelo beige
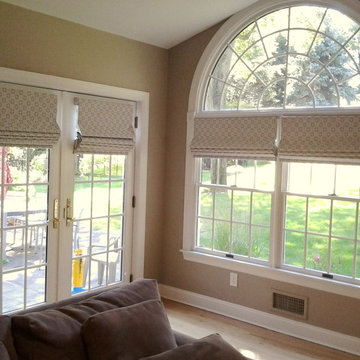
Diseño de sala de estar abierta clásica renovada grande sin chimenea y televisor con paredes marrones, suelo de madera clara y suelo marrón
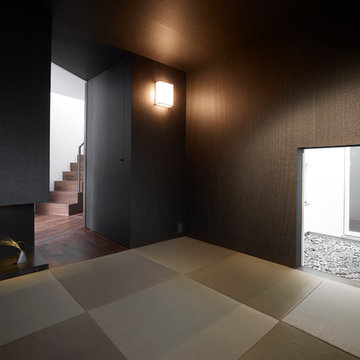
(C) Forward Stroke Inc.
Ejemplo de sala de estar de estilo zen sin chimenea con paredes marrones y tatami
Ejemplo de sala de estar de estilo zen sin chimenea con paredes marrones y tatami

The bar itself has varying levels of privacy for its members. The main room is the most open and is dramatically encircled by glass display cases housing members’ private stock. A Japanese style bar anchors the middle of the room, while adjacent semi-private spaces have exclusive views of Lido Park. Complete privacy is provided via two VIP rooms accessible only by the owner.
AWARDS
Restaurant & Bar Design Awards | London
PUBLISHED
World Interior News | London

Lower Level Family Room, Whitewater Lane, Photography by David Patterson
Modelo de sala de estar rural grande sin chimenea con paredes marrones, televisor colgado en la pared y madera
Modelo de sala de estar rural grande sin chimenea con paredes marrones, televisor colgado en la pared y madera
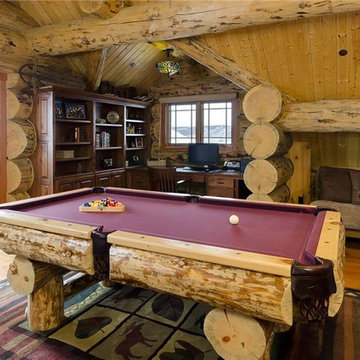
Foto de sala de estar cerrada rústica de tamaño medio sin chimenea y televisor con suelo de madera en tonos medios y paredes marrones
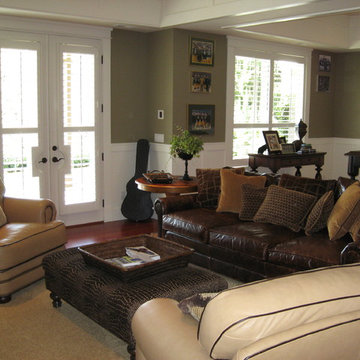
Diseño de sala de estar con barra de bar abierta clásica de tamaño medio sin chimenea y televisor con suelo de madera en tonos medios y paredes marrones
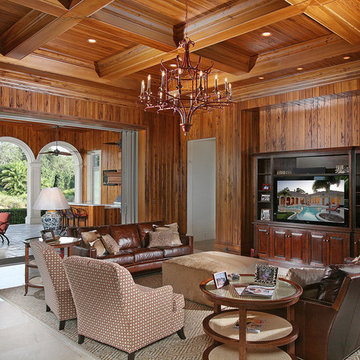
Diseño de sala de estar abierta rural extra grande sin chimenea con paredes marrones, pared multimedia y suelo de mármol
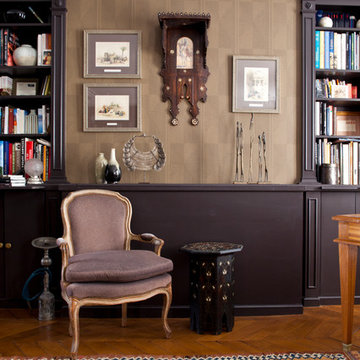
le coffre derrière le fauteuil dissimule la TV
photos: sebastien patron
Ejemplo de sala de estar con biblioteca cerrada ecléctica de tamaño medio sin chimenea y televisor con paredes marrones y suelo de madera en tonos medios
Ejemplo de sala de estar con biblioteca cerrada ecléctica de tamaño medio sin chimenea y televisor con paredes marrones y suelo de madera en tonos medios
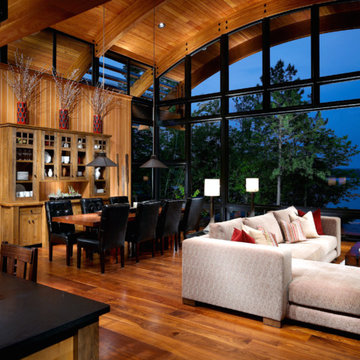
Set the stage right with the hardwood floors in your home. Bona's specially-designed Swedish finishes are the most durable polyurethane finishes available today. They highlight the true beauty and elegance of wood and won't fade, amber or change color over time. GREENGUARD Indoor Air Quality Certified, so there is no need to vacate your home during the finish process.
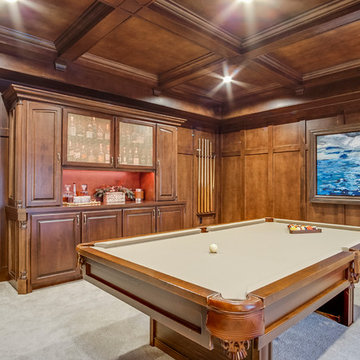
Imagen de sala de juegos en casa cerrada tradicional grande sin chimenea con moqueta, suelo gris, paredes marrones y televisor colgado en la pared
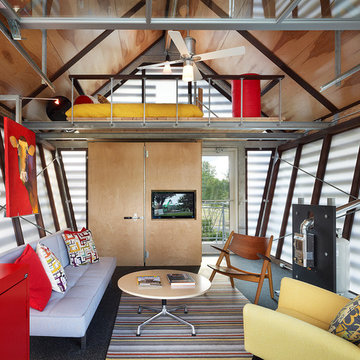
Contractor: Added Dimensions Inc.
Photographer: Hoachlander Davis Photography
Diseño de sala de estar actual pequeña sin chimenea y televisor con suelo de madera clara y paredes marrones
Diseño de sala de estar actual pequeña sin chimenea y televisor con suelo de madera clara y paredes marrones
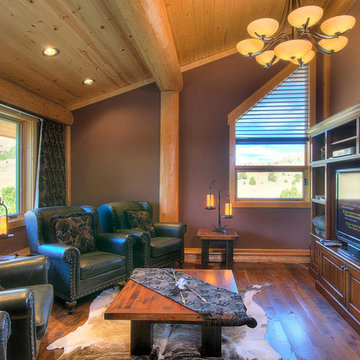
Jeremiah Johnson Log Homes custom western red cedar, Swedish cope, chinked log home family room theather
Imagen de sala de estar cerrada rural de tamaño medio sin chimenea con paredes marrones, suelo de madera en tonos medios, pared multimedia y suelo marrón
Imagen de sala de estar cerrada rural de tamaño medio sin chimenea con paredes marrones, suelo de madera en tonos medios, pared multimedia y suelo marrón
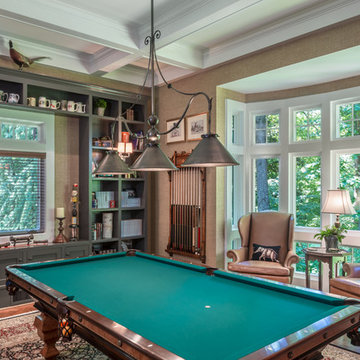
Billiards Room
Foto de sala de estar cerrada tradicional grande sin chimenea y televisor con suelo de madera en tonos medios, suelo marrón y paredes marrones
Foto de sala de estar cerrada tradicional grande sin chimenea y televisor con suelo de madera en tonos medios, suelo marrón y paredes marrones
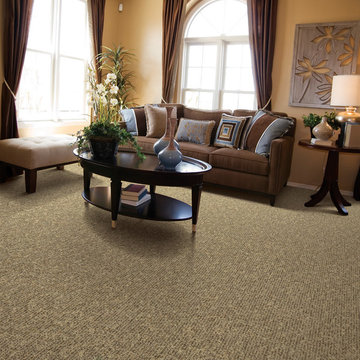
Modelo de sala de estar cerrada tradicional de tamaño medio sin chimenea y televisor con paredes marrones y moqueta
936 ideas para salas de estar sin chimenea con paredes marrones
7