937 ideas para salas de estar sin chimenea con paredes marrones
Filtrar por
Presupuesto
Ordenar por:Popular hoy
201 - 220 de 937 fotos
Artículo 1 de 3
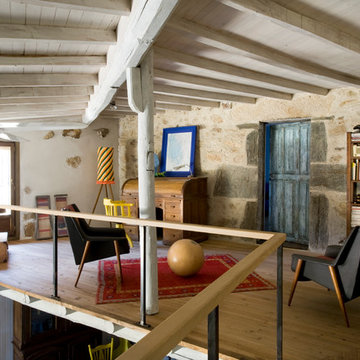
Imagen de sala de estar con biblioteca tipo loft de estilo de casa de campo de tamaño medio sin chimenea y televisor con paredes marrones y suelo de madera clara
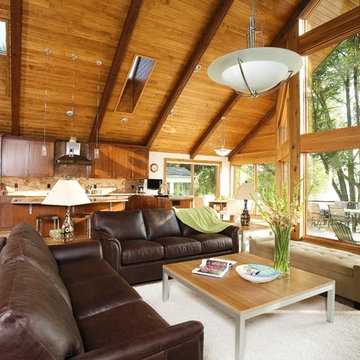
Imagen de sala de estar abierta clásica grande sin chimenea y televisor con suelo de madera clara, paredes marrones y suelo marrón
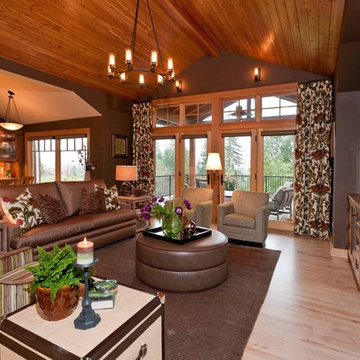
This family of five live miles away from the city, in a gorgeous rural setting that allows them to enjoy the beauty of the Oregon outdoors. Their charming Craftsman influenced farmhouse was remodeled to take advantage of their pastoral views, bringing the outdoors inside. We continue to work with this growing family, room-by-room, to thoughtfully furnish and finish each space.
Our gallery showcases this stylish home that feels colorful, yet refined, relaxing but fun.
For more about Angela Todd Studios, click here: https://www.angelatoddstudios.com/
To learn more about this project, click here: https://www.angelatoddstudios.com/portfolio/mason-hill-vineyard/
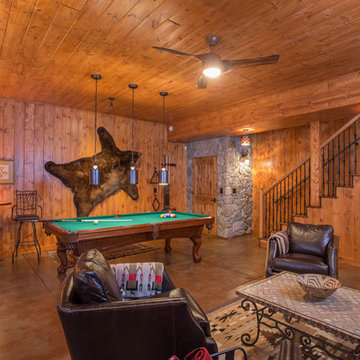
David Barger, Carbo Productions
Ejemplo de sala de juegos en casa abierta rural grande sin chimenea con paredes marrones, suelo de cemento y suelo marrón
Ejemplo de sala de juegos en casa abierta rural grande sin chimenea con paredes marrones, suelo de cemento y suelo marrón

Greg Premru
Ejemplo de sala de estar con biblioteca tradicional sin chimenea con paredes marrones, suelo de madera oscura, pared multimedia y suelo marrón
Ejemplo de sala de estar con biblioteca tradicional sin chimenea con paredes marrones, suelo de madera oscura, pared multimedia y suelo marrón
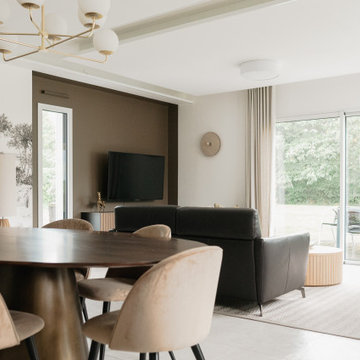
Beaucoup de mes clients me sollicitent pour des projets de décoration dans des maisons contemporaines, avec la même problématique/envie : rendre un intérieur moderne cosy et accueillant ! C’était le cas de mes clients qui m’ont confié la décoration de plusieurs pièces, dont leur salon, dans leur nouvelle maison très contemporaine, afin d’en faire un espace de vie chaleureux et très cosy.
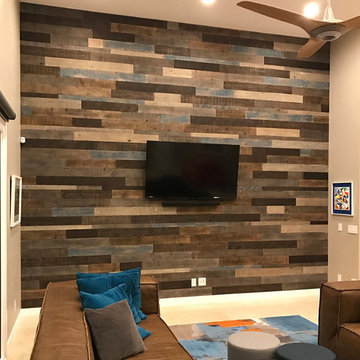
Diseño de sala de estar cerrada contemporánea de tamaño medio sin chimenea con paredes marrones, moqueta, televisor colgado en la pared y suelo beige

The bar itself has varying levels of privacy for its members. The main room is the most open and is dramatically encircled by glass display cases housing members’ private stock. A Japanese style bar anchors the middle of the room, while adjacent semi-private spaces have exclusive views of Lido Park. Complete privacy is provided via two VIP rooms accessible only by the owner.
AWARDS
Restaurant & Bar Design Awards | London
PUBLISHED
World Interior News | London
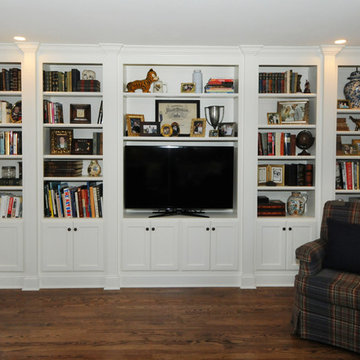
Megan Seise
Foto de sala de estar tradicional sin chimenea con paredes marrones, suelo de madera en tonos medios y pared multimedia
Foto de sala de estar tradicional sin chimenea con paredes marrones, suelo de madera en tonos medios y pared multimedia

Full gut renovation and facade restoration of an historic 1850s wood-frame townhouse. The current owners found the building as a decaying, vacant SRO (single room occupancy) dwelling with approximately 9 rooming units. The building has been converted to a two-family house with an owner’s triplex over a garden-level rental.
Due to the fact that the very little of the existing structure was serviceable and the change of occupancy necessitated major layout changes, nC2 was able to propose an especially creative and unconventional design for the triplex. This design centers around a continuous 2-run stair which connects the main living space on the parlor level to a family room on the second floor and, finally, to a studio space on the third, thus linking all of the public and semi-public spaces with a single architectural element. This scheme is further enhanced through the use of a wood-slat screen wall which functions as a guardrail for the stair as well as a light-filtering element tying all of the floors together, as well its culmination in a 5’ x 25’ skylight.
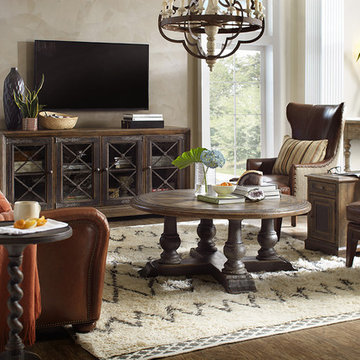
Four doors with metal fretwork, Left and right side doors have one adjustable shelf behind each, Center pair of doors have one adjustable shelf behind, All shelves have ventilation holes, FC-705 three plug power supply on right side, Cutout partition for wire management.
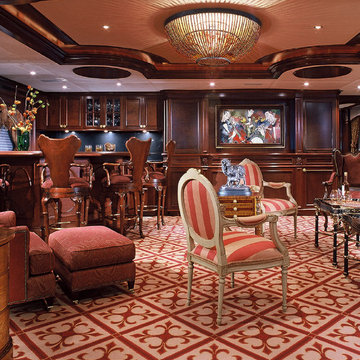
This is the Main Salon for a luxurious custom Yacht. We also designed the Master Suite. Rich wood accents along with a very warm palette created an amazing interior space.
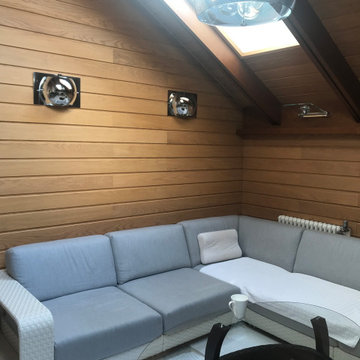
Modelo de sala de estar con barra de bar cerrada tradicional grande sin chimenea con paredes marrones, suelo de baldosas de porcelana, televisor independiente, suelo beige y madera
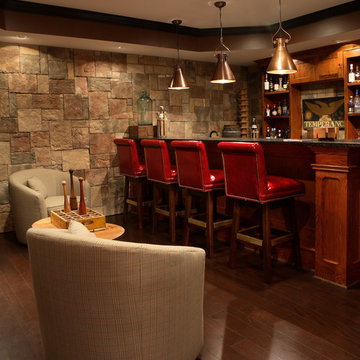
photos courtesy of Chris Little Photography, Atlanta, GA
Imagen de sala de juegos en casa cerrada clásica sin chimenea con paredes marrones, suelo de madera oscura y televisor colgado en la pared
Imagen de sala de juegos en casa cerrada clásica sin chimenea con paredes marrones, suelo de madera oscura y televisor colgado en la pared
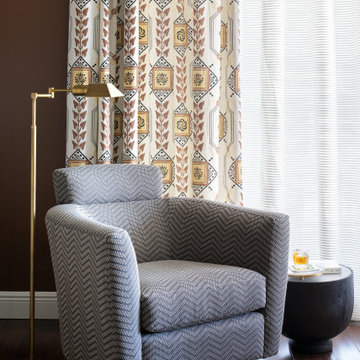
Our St. Pete studio designed this stunning pied-à-terre for a couple looking for a luxurious retreat in the city. Our studio went all out with colors, textures, and materials that evoke five-star luxury and comfort in keeping with their request for a resort-like home with modern amenities. In the vestibule that the elevator opens to, we used a stylish black and beige palm leaf patterned wallpaper that evokes the joys of Gulf Coast living. In the adjoining foyer, we used stylish wainscoting to create depth and personality to the space, continuing the millwork into the dining area.
We added bold emerald green velvet chairs in the dining room, giving them a charming appeal. A stunning chandelier creates a sharp focal point, and an artistic fawn sculpture makes for a great conversation starter around the dining table. We ensured that the elegant green tone continued into the stunning kitchen and cozy breakfast nook through the beautiful kitchen island and furnishings. In the powder room, too, we went with a stylish black and white wallpaper and green vanity, which adds elegance and luxe to the space. In the bedrooms, we used a calm, neutral tone with soft furnishings and light colors that induce relaxation and rest.
---
Pamela Harvey Interiors offers interior design services in St. Petersburg and Tampa, and throughout Florida's Suncoast area, from Tarpon Springs to Naples, including Bradenton, Lakewood Ranch, and Sarasota.
For more about Pamela Harvey Interiors, see here: https://www.pamelaharveyinteriors.com/
To learn more about this project, see here:
https://www.pamelaharveyinteriors.com/portfolio-galleries/chic-modern-sarasota-condo
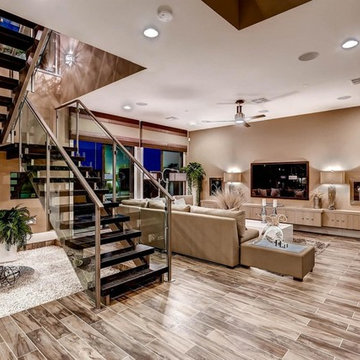
Imagen de sala de estar abierta clásica grande sin chimenea con paredes marrones, suelo de baldosas de porcelana y televisor colgado en la pared
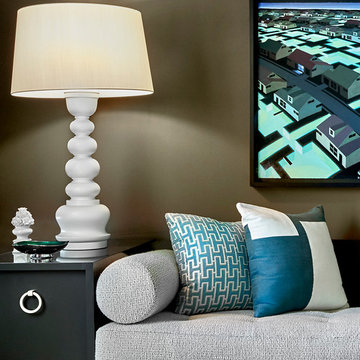
A sensuous vintage lamp adds a mid-century touch to the den, setting off the custom one-armed sofa and integrated end table.
Tony Soluri Photography
Foto de sala de estar cerrada contemporánea de tamaño medio sin chimenea y televisor con paredes marrones
Foto de sala de estar cerrada contemporánea de tamaño medio sin chimenea y televisor con paredes marrones
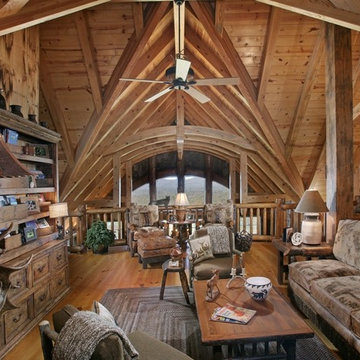
This is the loft area which doubles as the family room. The Wild Turkey Lodge is an example of our "Modern Rustic Living" architecture for an estate size home.
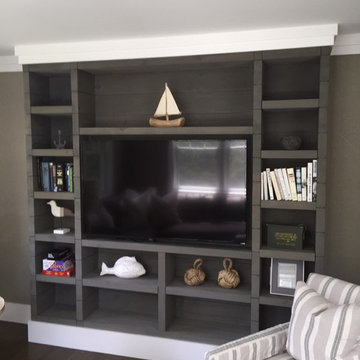
Ejemplo de sala de estar abierta contemporánea de tamaño medio sin chimenea con paredes marrones, suelo de madera oscura, pared multimedia y suelo marrón
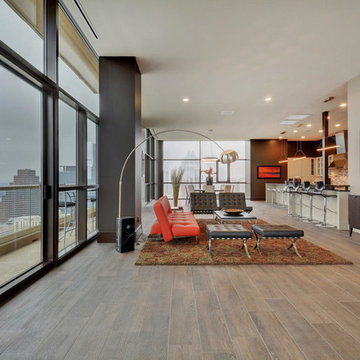
Twist Tours
Modelo de sala de estar abierta moderna grande sin chimenea con paredes marrones, suelo de baldosas de porcelana, televisor colgado en la pared y suelo marrón
Modelo de sala de estar abierta moderna grande sin chimenea con paredes marrones, suelo de baldosas de porcelana, televisor colgado en la pared y suelo marrón
937 ideas para salas de estar sin chimenea con paredes marrones
11