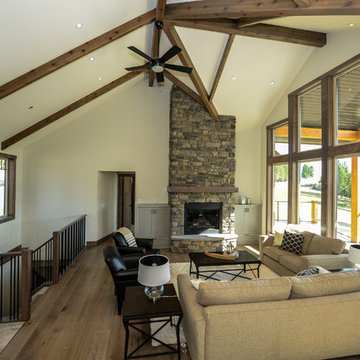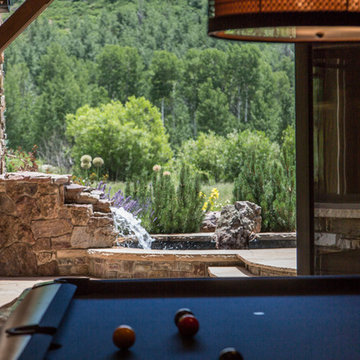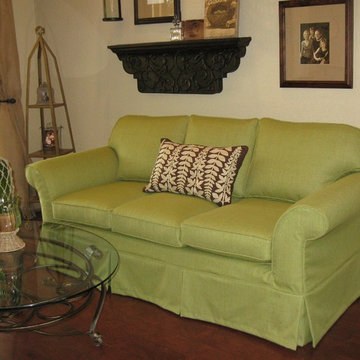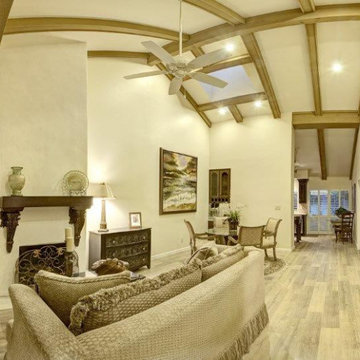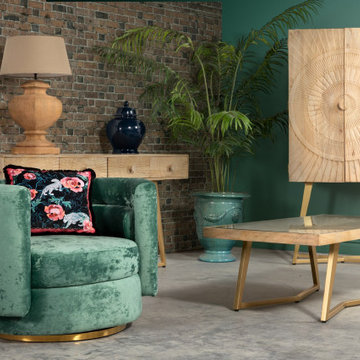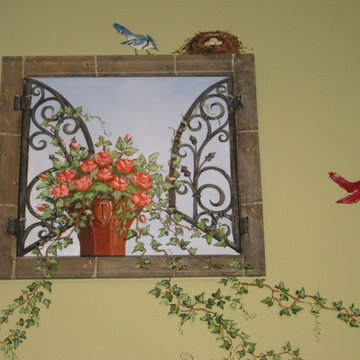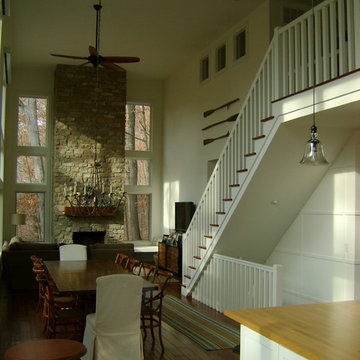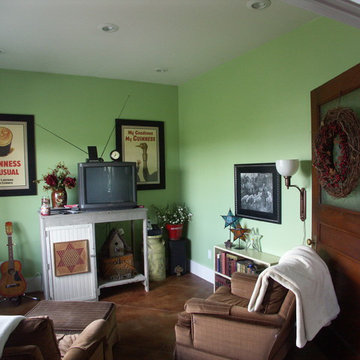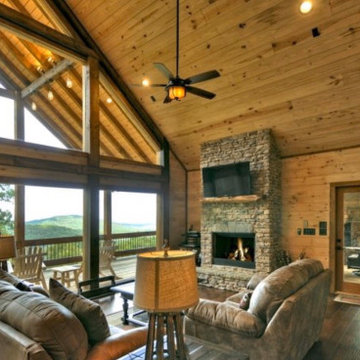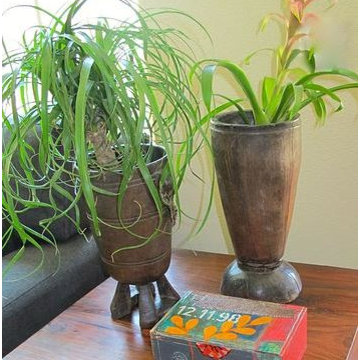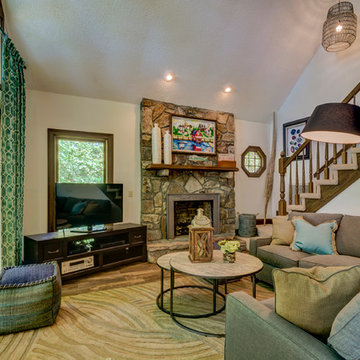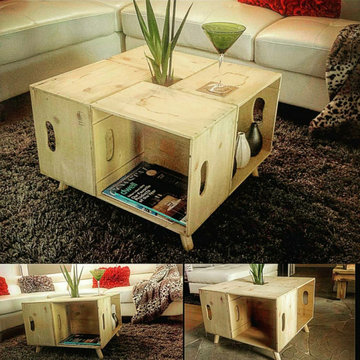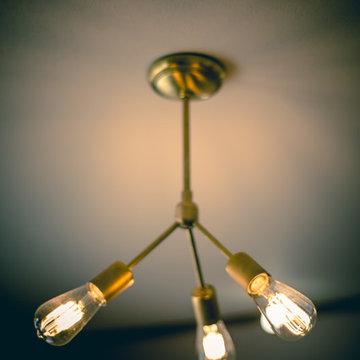127 ideas para salas de estar rústicas verdes
Filtrar por
Presupuesto
Ordenar por:Popular hoy
101 - 120 de 127 fotos
Artículo 1 de 3
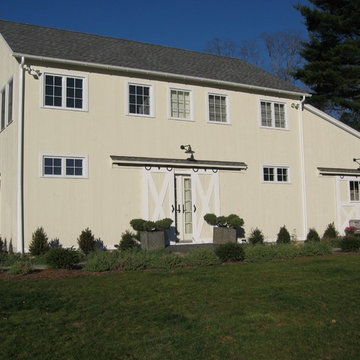
Interior space consists of 2 bedrooms on second floor, 1 bath, and the downstairs is an entertainment-play room for the family; a garage on the right side is accessed from a curved driveway off the main road. It is attached to a renovated breezeway, which was open. The breezeway has a woodburning fireplace, and connects the mainhouse with the barn.
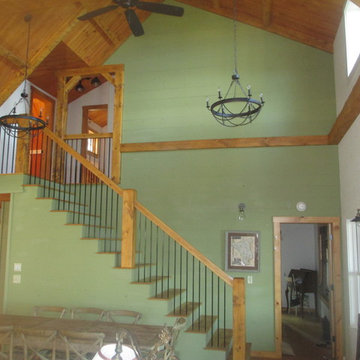
Family room with stone fireplace, Rustic finished beams and painted horizontal pine on walls
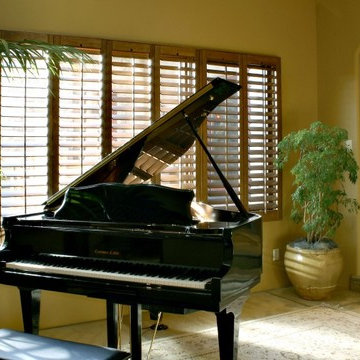
Beautiful natural light shines in this den creating a nice ambience for piano playing and soothing music.
Modelo de sala de estar con rincón musical abierta rústica sin chimenea y televisor con paredes amarillas y suelo de baldosas de cerámica
Modelo de sala de estar con rincón musical abierta rústica sin chimenea y televisor con paredes amarillas y suelo de baldosas de cerámica
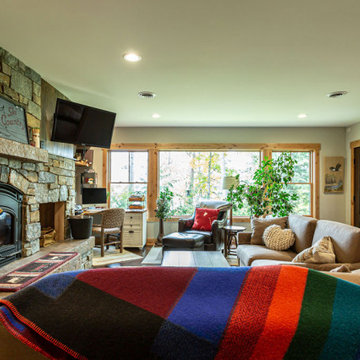
Imagen de sala de estar rústica con paredes grises, todas las chimeneas, marco de chimenea de piedra y televisor colgado en la pared
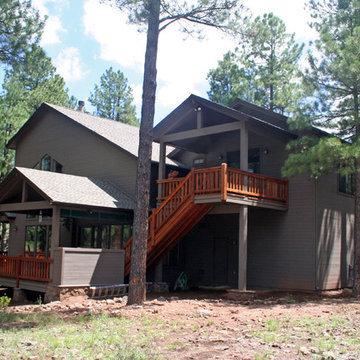
New Livable space over existing garage with Game Room, mini Kitchenette and Bathroom including rear deck with stairs.
Imagen de sala de juegos en casa cerrada rústica
Imagen de sala de juegos en casa cerrada rústica
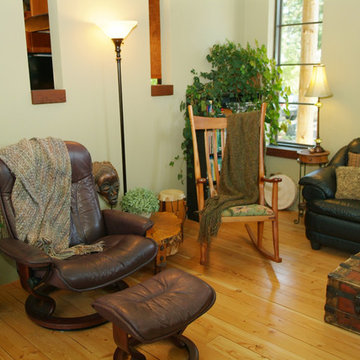
The 2x fir car decking serves as subfloor and finished floor, as well as permitting the floor joists to span 32" on center. These are among the techniques we incorporated in this new home we designed and built. Such techniques are often referred to as 'dematerialization' in the green-building world.
For more information and additional photos of this project, which we both designed and built, go to http://a1builders.ws/2013/04/green-home-among-the-trees/
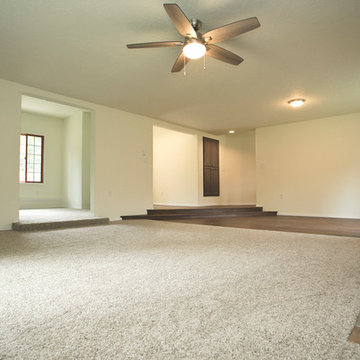
Modelo de sala de estar abierta rural grande sin televisor con paredes beige, moqueta, todas las chimeneas, marco de chimenea de ladrillo y suelo marrón
127 ideas para salas de estar rústicas verdes
6
