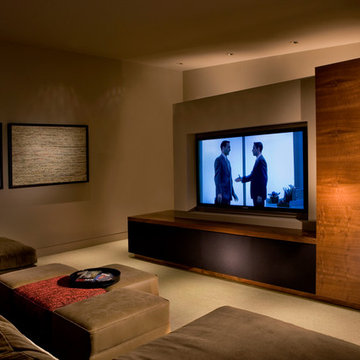718 ideas para salas de estar rústicas
Filtrar por
Presupuesto
Ordenar por:Popular hoy
41 - 60 de 718 fotos
Artículo 1 de 3

Builder: Michels Homes
Cabinetry Design: Megan Dent
Interior Design: Jami Ludens, Studio M Interiors
Photography: Landmark Photography
Modelo de sala de estar rural grande con moqueta, chimenea de esquina y marco de chimenea de piedra
Modelo de sala de estar rural grande con moqueta, chimenea de esquina y marco de chimenea de piedra
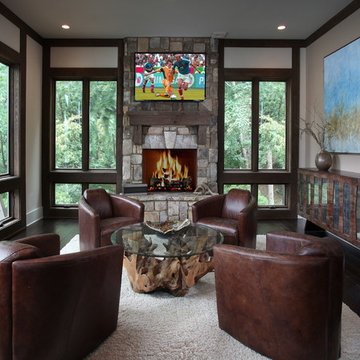
Surrounded with glass on three sides this living space with fireplace and TV is one of several living spaces in this Modern Rustic Home.
Foto de sala de estar abierta rural de tamaño medio con paredes blancas, suelo de madera oscura, todas las chimeneas, marco de chimenea de piedra y televisor colgado en la pared
Foto de sala de estar abierta rural de tamaño medio con paredes blancas, suelo de madera oscura, todas las chimeneas, marco de chimenea de piedra y televisor colgado en la pared
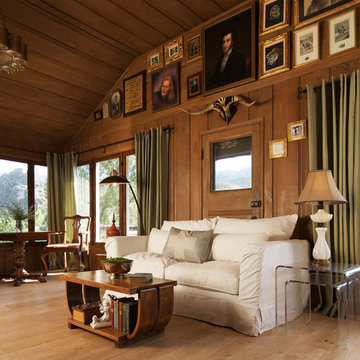
Photos by: Michael Kelley / mpkelley.com
Ejemplo de sala de estar abierta rústica grande con paredes marrones, suelo de madera en tonos medios, todas las chimeneas y marco de chimenea de piedra
Ejemplo de sala de estar abierta rústica grande con paredes marrones, suelo de madera en tonos medios, todas las chimeneas y marco de chimenea de piedra
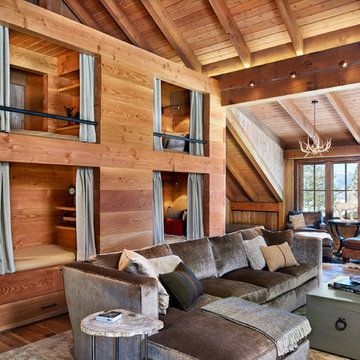
Imagen de sala de estar rural de tamaño medio con suelo de madera en tonos medios, paredes marrones, todas las chimeneas, marco de chimenea de piedra y pared multimedia
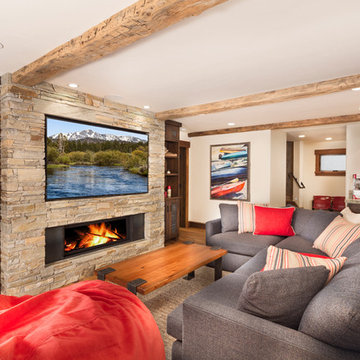
Tom Zikas
Diseño de sala de estar cerrada rústica grande con paredes beige, suelo de madera en tonos medios, chimenea lineal, marco de chimenea de piedra y pared multimedia
Diseño de sala de estar cerrada rústica grande con paredes beige, suelo de madera en tonos medios, chimenea lineal, marco de chimenea de piedra y pared multimedia
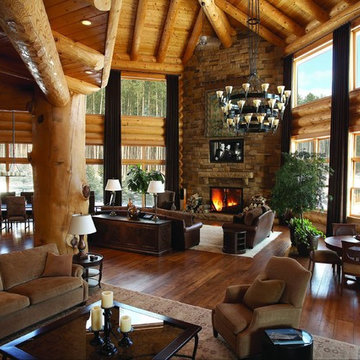
A great room’s warmth defies its impressive scale. Soaring ceilings and expansive views mesh with welcoming seating areas and rich wood tones for the ultimate log home experience combining comfort and luxury
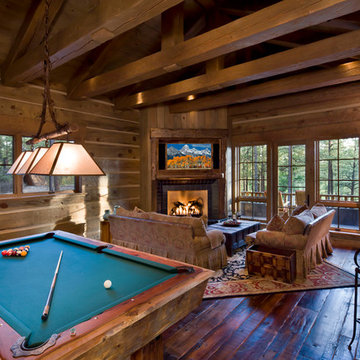
Rustic style living room, with exposed wood beams.
Architect: Urban Design Associates
Interior Designer: PHG Design & Development
Photo Credit: Thompson Photographic
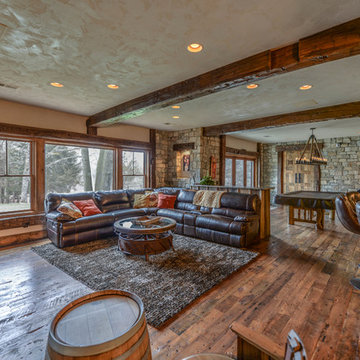
Lower Level Family Room with Reclaimed Wood floor from 1890's grain mill, reclaimed Beams, Stucco Walls, and lots of stone.
Amazing Colorado Lodge Style Custom Built Home in Eagles Landing Neighborhood of Saint Augusta, Mn - Build by Werschay Homes.
-James Gray Photography
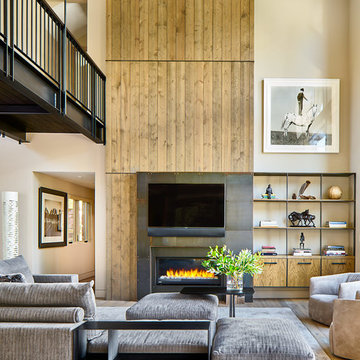
David Patterson Photography
Diseño de sala de estar abierta rural extra grande con suelo de madera clara, chimenea lineal, marco de chimenea de metal, televisor colgado en la pared y paredes beige
Diseño de sala de estar abierta rural extra grande con suelo de madera clara, chimenea lineal, marco de chimenea de metal, televisor colgado en la pared y paredes beige
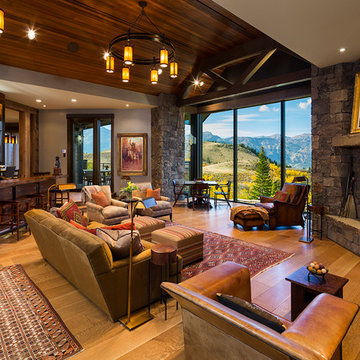
Karl Neumann Photography
Modelo de sala de estar abierta rústica grande sin televisor con suelo de madera en tonos medios, marco de chimenea de piedra, todas las chimeneas, paredes beige y suelo marrón
Modelo de sala de estar abierta rústica grande sin televisor con suelo de madera en tonos medios, marco de chimenea de piedra, todas las chimeneas, paredes beige y suelo marrón

Southwest Colorado mountain home. Made of timber, log and stone. Stone fireplace. Rustic rough-hewn wood flooring.
Diseño de sala de estar abierta rústica de tamaño medio con chimenea de esquina, marco de chimenea de piedra, paredes marrones, suelo de madera oscura, televisor colgado en la pared y suelo marrón
Diseño de sala de estar abierta rústica de tamaño medio con chimenea de esquina, marco de chimenea de piedra, paredes marrones, suelo de madera oscura, televisor colgado en la pared y suelo marrón
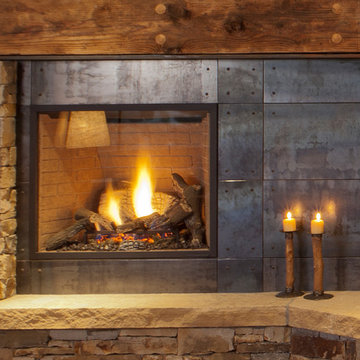
Tim Murphy
Imagen de sala de juegos en casa abierta rústica con chimenea de esquina, marco de chimenea de metal y pared multimedia
Imagen de sala de juegos en casa abierta rústica con chimenea de esquina, marco de chimenea de metal y pared multimedia
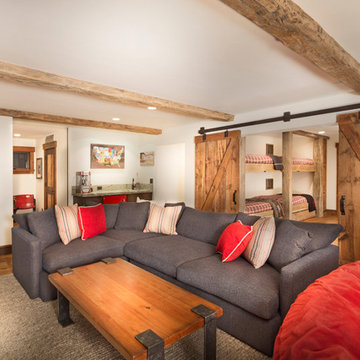
Tom Zikas
Diseño de sala de estar cerrada rural grande con paredes beige, suelo de madera en tonos medios y pared multimedia
Diseño de sala de estar cerrada rural grande con paredes beige, suelo de madera en tonos medios y pared multimedia
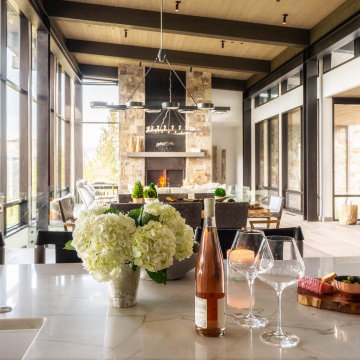
Imagen de sala de estar abierta rural grande con paredes blancas, suelo de madera clara, todas las chimeneas, marco de chimenea de piedra y suelo marrón

This real working cattle ranch has a real stone masonry fireplace, with custom handmade wrought iron doors. The TV is covered by a painting, which rolls up inside the frame when the games are on. All the A.V equipment is in the hand scraped custom stained and glazed walnut cabinetry. Rustic Pine walls are glazed for an aged look, and the chandelier is handmade, custom wrought iron. All the comfortable furniture is new custom designed to look old. Mantel is a log milled from the ranch.
This rustic working walnut ranch in the mountains features natural wood beams, real stone fireplaces with wrought iron screen doors, antiques made into furniture pieces, and a tree trunk bed. All wrought iron lighting, hand scraped wood cabinets, exposed trusses and wood ceilings give this ranch house a warm, comfortable feel. The powder room shows a wrap around mosaic wainscot of local wildflowers in marble mosaics, the master bath has natural reed and heron tile, reflecting the outdoors right out the windows of this beautiful craftman type home. The kitchen is designed around a custom hand hammered copper hood, and the family room's large TV is hidden behind a roll up painting. Since this is a working farm, their is a fruit room, a small kitchen especially for cleaning the fruit, with an extra thick piece of eucalyptus for the counter top.
Project Location: Santa Barbara, California. Project designed by Maraya Interior Design. From their beautiful resort town of Ojai, they serve clients in Montecito, Hope Ranch, Malibu, Westlake and Calabasas, across the tri-county areas of Santa Barbara, Ventura and Los Angeles, south to Hidden Hills- north through Solvang and more.
Project Location: Santa Barbara, California. Project designed by Maraya Interior Design. From their beautiful resort town of Ojai, they serve clients in Montecito, Hope Ranch, Malibu, Westlake and Calabasas, across the tri-county areas of Santa Barbara, Ventura and Los Angeles, south to Hidden Hills- north through Solvang and more.
Vance Simms, contractor,
Peter Malinowski, photographer
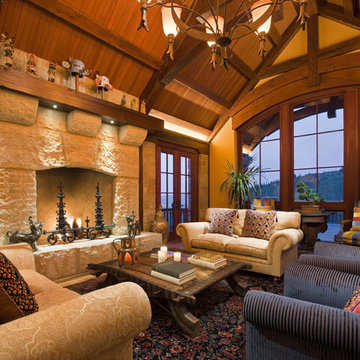
Diseño de sala de estar cerrada rústica grande sin televisor con paredes amarillas, todas las chimeneas y marco de chimenea de piedra
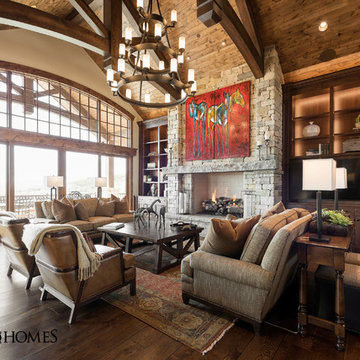
Stunning Living Room in Park City, Utah by Cameo Homes Inc. Featured in the 2016 Park City Area Showcase of Homes in Utah.
http://cameohomesinc.com/
Park City Luxury Home Builders
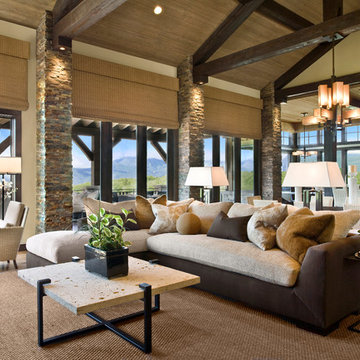
Scott Zimmerman, Mountain rustic/contemporary family room with dark and light wood mixed with iron accents.
Diseño de sala de estar cerrada rural grande con paredes beige, suelo de madera en tonos medios, todas las chimeneas y marco de chimenea de piedra
Diseño de sala de estar cerrada rural grande con paredes beige, suelo de madera en tonos medios, todas las chimeneas y marco de chimenea de piedra
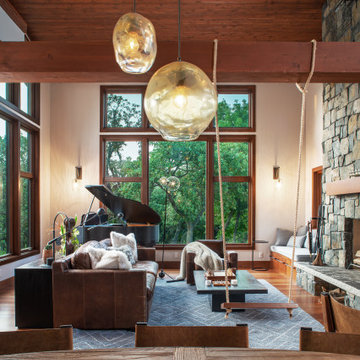
Family room with wood burning fireplace, piano, leather couch and a swing. Reading nook in the corner and large windows. The ceiling and floors are wood with exposed wood beams.
718 ideas para salas de estar rústicas
3
