166 ideas para salas de estar rústicas
Filtrar por
Presupuesto
Ordenar por:Popular hoy
141 - 160 de 166 fotos
Artículo 1 de 3
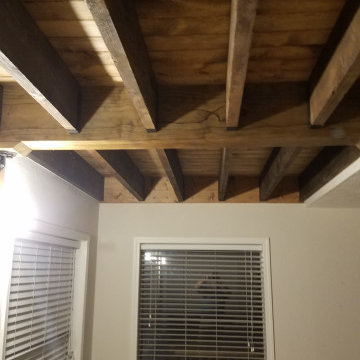
View of the exposed beams, joists tongue and groove pine subfloor and Simpson Strong-Tie Outdoor Accents structural hardware.
Modelo de sala de estar cerrada rústica de tamaño medio sin chimenea con suelo de madera oscura y suelo marrón
Modelo de sala de estar cerrada rústica de tamaño medio sin chimenea con suelo de madera oscura y suelo marrón
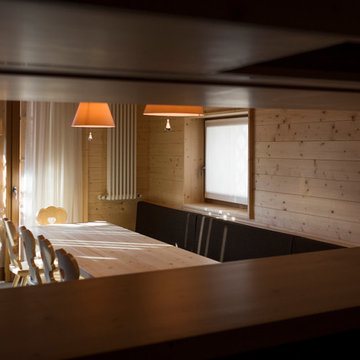
interno del soggiorno-cucina in abete, in stile rustico moderno
Imagen de sala de estar con barra de bar abierta rústica pequeña con suelo de madera clara, estufa de leña y marco de chimenea de baldosas y/o azulejos
Imagen de sala de estar con barra de bar abierta rústica pequeña con suelo de madera clara, estufa de leña y marco de chimenea de baldosas y/o azulejos
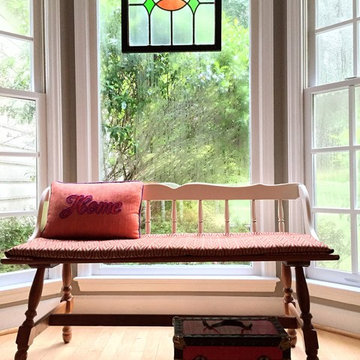
Here's the bench so far (excuse the drippy windows, it was raining hard). It's a sweet vignette in a bay window.
Ejemplo de sala de estar rústica con suelo de madera en tonos medios
Ejemplo de sala de estar rústica con suelo de madera en tonos medios
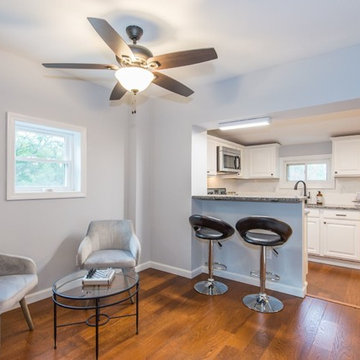
Ejemplo de sala de juegos en casa abierta rústica con paredes grises, suelo de madera en tonos medios, todas las chimeneas, marco de chimenea de piedra y suelo marrón
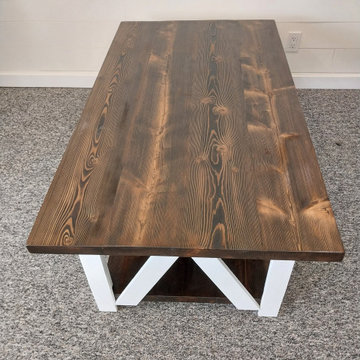
Espresso Stain
Wire wheeled top for aged look
Imagen de sala de estar rústica de tamaño medio
Imagen de sala de estar rústica de tamaño medio
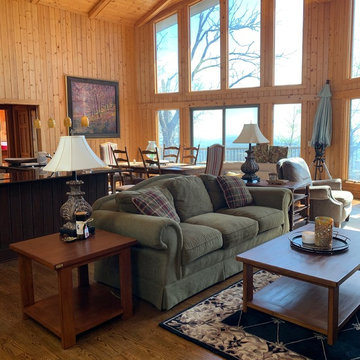
100% Hardwood Furniture, Water & Scratch Resistant, Zero VOC & Non-Toxic Wood Stains, Customizable, Made in Georgia.
Modelo de sala de estar abierta rústica de tamaño medio
Modelo de sala de estar abierta rústica de tamaño medio
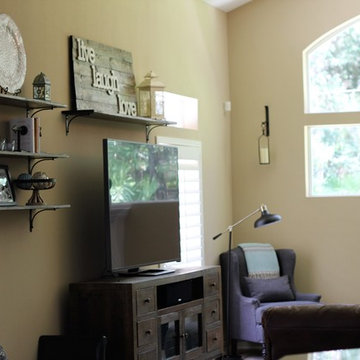
This wall is also very large and is the location of the tv. The design involved the client creating custom shelving to fill the space around the media console. This is a great place to display decorative and sentimental items.
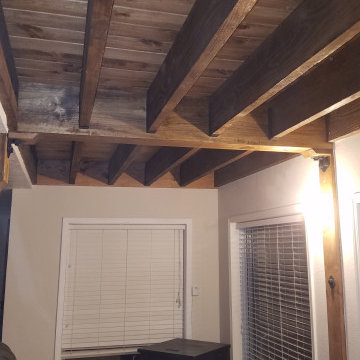
View of the exposed beams, joists tongue and groove pine subfloor and Simpson Strong-Tie Outdoor Accents structural hardware.
Ejemplo de sala de estar cerrada rústica de tamaño medio sin chimenea con suelo de madera oscura y suelo marrón
Ejemplo de sala de estar cerrada rústica de tamaño medio sin chimenea con suelo de madera oscura y suelo marrón
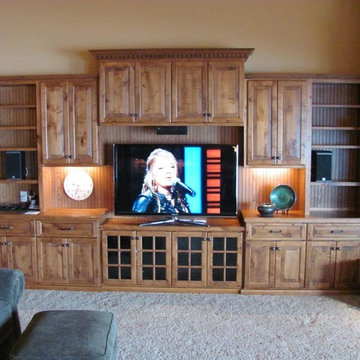
Diseño de sala de estar abierta rural de tamaño medio sin chimenea con paredes beige, moqueta, marco de chimenea de madera y televisor colgado en la pared
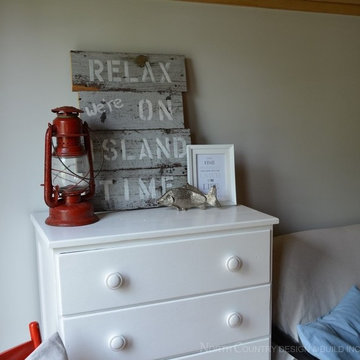
J. Schwindt Photography
Foto de sala de estar abierta rural pequeña con paredes grises y suelo de madera en tonos medios
Foto de sala de estar abierta rural pequeña con paredes grises y suelo de madera en tonos medios
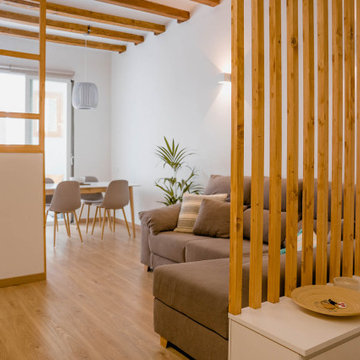
Nos encontramos ante una vivienda en la calle Verdi de geometría alargada y muy compartimentada. El reto está en conseguir que la luz que entra por la fachada principal y el patio de isla inunde todos los espacios de la vivienda que anteriormente quedaban oscuros.
Se piensan una serie de elementos en madera que dan calidez al espacio y tienen la función de separadores:
_ los listones verticales que separan la entrada de la zona del sofá, pero de forma sutil, dejando que pase el aire y la luz a través de ellos.
_ el panel de madera y vidrio que separa la cocina de la sala, sin cerrarla del todo y manteniendo la visual hacia el resto del piso.
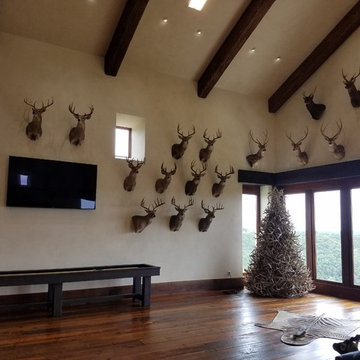
Star D Services, LLC
I, Cooper (Owner of Star D Services, LLC) hung each and every one of those mounts and pictures etc. Every few Months or so I go back to take down the smallest ones (or whichever the customer wants) and swap them out for his son's newer bigger mounts. Always adding to the collection. The mounts are not a millimeter off from one mount to the next or from one wall to the next.
I don't have pictures anymore from 2015 but we also helped a Master Carpenter and planed and installed the wood floor as well as much more carpentry work to complete the building.
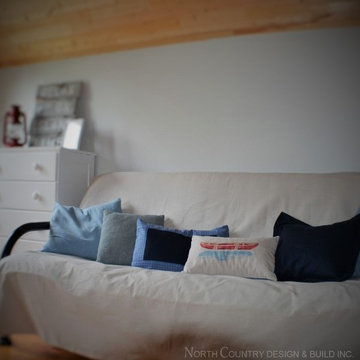
J. Schwindt Photography
Diseño de sala de estar abierta rural pequeña con paredes grises y suelo de madera en tonos medios
Diseño de sala de estar abierta rural pequeña con paredes grises y suelo de madera en tonos medios
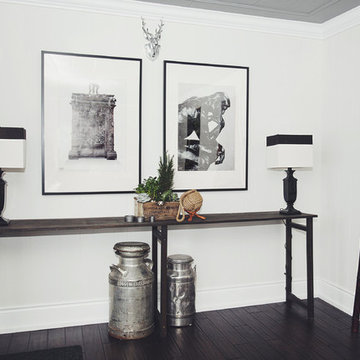
Our house is a 1970's side split, so this is the connecting room in the back of the house to the foyer. The walnut floors continue from the foyer and we installed a Styrofoam ceiling over a ugly drop ceiling and painted it grey. My husband made the console table and the prints are from the Rodin museum in Paris. The milk jugs where found in grandmas basement and the lamps where given to us. Total cost for this room: $400. Décor:$100
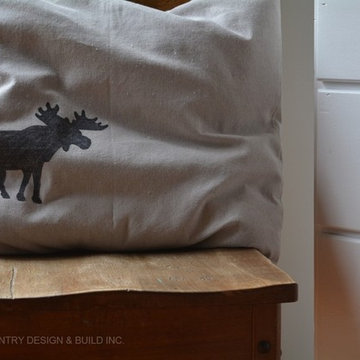
J. Schwindt Photography
Foto de sala de estar abierta rural pequeña con paredes grises y suelo de madera en tonos medios
Foto de sala de estar abierta rural pequeña con paredes grises y suelo de madera en tonos medios
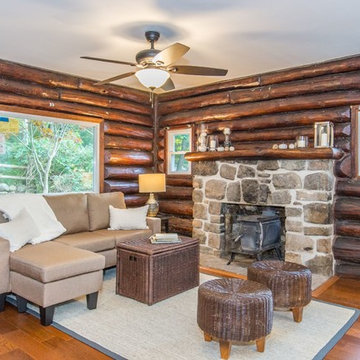
Foto de sala de estar abierta rural con paredes marrones, suelo de madera en tonos medios, todas las chimeneas, marco de chimenea de piedra y suelo marrón
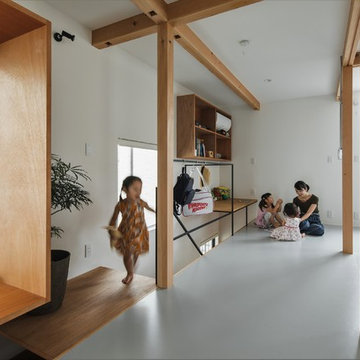
収納をテーマにした家
Ejemplo de sala de estar con biblioteca cerrada rústica pequeña sin chimenea con paredes blancas, suelo de madera en tonos medios, televisor independiente y suelo gris
Ejemplo de sala de estar con biblioteca cerrada rústica pequeña sin chimenea con paredes blancas, suelo de madera en tonos medios, televisor independiente y suelo gris
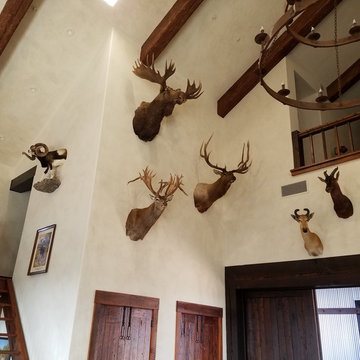
Star D Services, LLC
I, Cooper (Owner of Star D Services, LLC) hung each and every one of those mounts and pictures etc. Every few Months or so I go back to take down the smallest ones (or whichever the customer wants) and swap them out for his son's newer bigger mounts. Always adding to the collection. The mounts are not a millimeter off from one mount to the next or from one wall to the next.
I don't have pictures anymore from 2015 but we also helped a Master Carpenter and planed and installed the wood floor as well as much more carpentry work to complete the building.
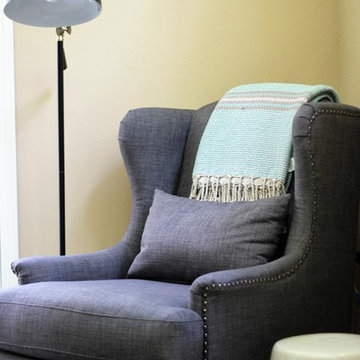
A comfortable reading nook to relax.
Modelo de sala de estar abierta rústica grande con paredes marrones, suelo de baldosas de porcelana, todas las chimeneas, marco de chimenea de madera, televisor independiente y suelo marrón
Modelo de sala de estar abierta rústica grande con paredes marrones, suelo de baldosas de porcelana, todas las chimeneas, marco de chimenea de madera, televisor independiente y suelo marrón
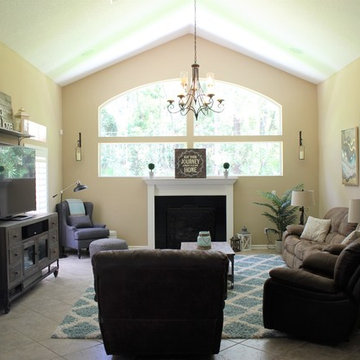
The entire Family Room is a gorgeous large space perfect for family time and entertaining guests. By moving existing furniture and accessories around and adding additional decorative items, the space is now complete and welcoming.
166 ideas para salas de estar rústicas
8