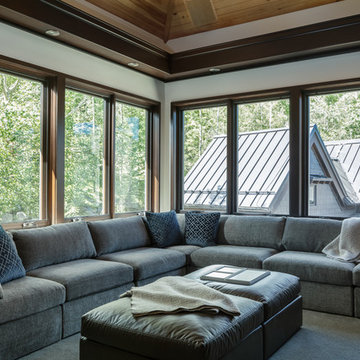230 ideas para salas de estar rústicas con suelo gris
Filtrar por
Presupuesto
Ordenar por:Popular hoy
101 - 120 de 230 fotos
Artículo 1 de 3
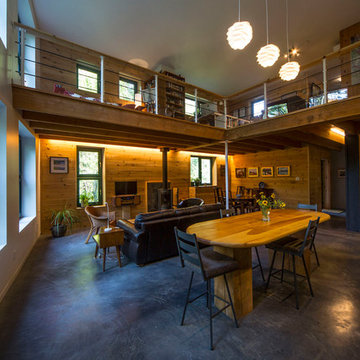
For this project, the goals were straight forward - a low energy, low maintenance home that would allow the "60 something couple” time and money to enjoy all their interests. Accessibility was also important since this is likely their last home. In the end the style is minimalist, but the raw, natural materials add texture that give the home a warm, inviting feeling.
The home has R-67.5 walls, R-90 in the attic, is extremely air tight (0.4 ACH) and is oriented to work with the sun throughout the year. As a result, operating costs of the home are minimal. The HVAC systems were chosen to work efficiently, but not to be complicated. They were designed to perform to the highest standards, but be simple enough for the owners to understand and manage.
The owners spend a lot of time camping and traveling and wanted the home to capture the same feeling of freedom that the outdoors offers. The spaces are practical, easy to keep clean and designed to create a free flowing space that opens up to nature beyond the large triple glazed Passive House windows. Built-in cubbies and shelving help keep everything organized and there is no wasted space in the house - Enough space for yoga, visiting family, relaxing, sculling boats and two home offices.
The most frequent comment of visitors is how relaxed they feel. This is a result of the unique connection to nature, the abundance of natural materials, great air quality, and the play of light throughout the house.
The exterior of the house is simple, but a striking reflection of the local farming environment. The materials are low maintenance, as is the landscaping. The siting of the home combined with the natural landscaping gives privacy and encourages the residents to feel close to local flora and fauna.
Photo Credit: Leon T. Switzer/Front Page Media Group
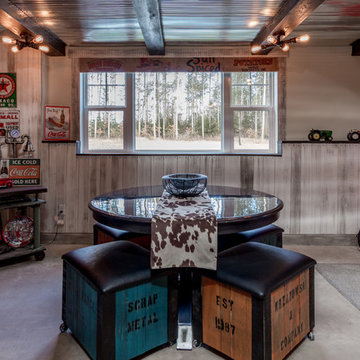
Stacy Nicole Koshak
Owner & Photographer
Stacy Nicole Images LLC
715.490.0591
Foto de sala de estar rural con paredes beige, suelo de cemento y suelo gris
Foto de sala de estar rural con paredes beige, suelo de cemento y suelo gris
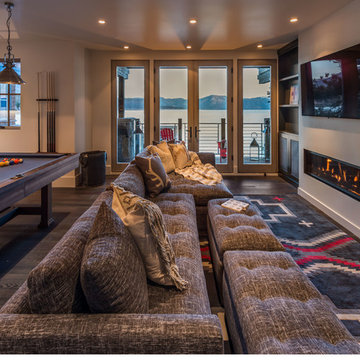
Vance Fox
Foto de sala de juegos en casa cerrada rural de tamaño medio con paredes blancas, suelo de madera oscura, chimenea lineal, televisor colgado en la pared y suelo gris
Foto de sala de juegos en casa cerrada rural de tamaño medio con paredes blancas, suelo de madera oscura, chimenea lineal, televisor colgado en la pared y suelo gris
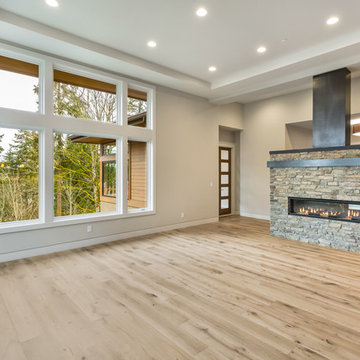
Foto de sala de estar abierta rural de tamaño medio con paredes grises, suelo de madera clara, chimenea de doble cara, marco de chimenea de piedra y suelo gris
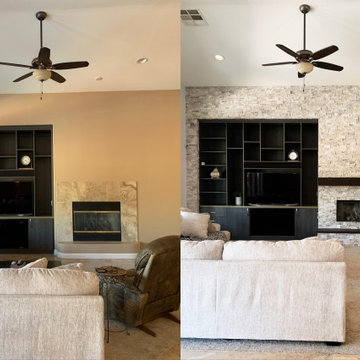
Design is often more about architecture than it is about decor. We focused heavily on embellishing and highlighting the client's fantastic architectural details in the living spaces, which were widely open and connected by a long Foyer Hallway with incredible arches and tall ceilings. We used natural materials such as light silver limestone plaster and paint, added rustic stained wood to the columns, arches and pilasters, and added textural ledgestone to focal walls. We also added new chandeliers with crystal and mercury glass for a modern nudge to a more transitional envelope. The contrast of light stained shelves and custom wood barn door completed the refurbished Foyer Hallway.
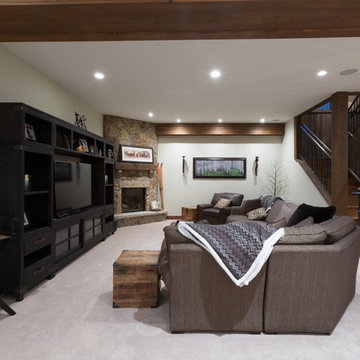
Imagen de sala de estar cerrada rural de tamaño medio con paredes blancas, moqueta, todas las chimeneas, marco de chimenea de piedra, suelo gris y televisor independiente
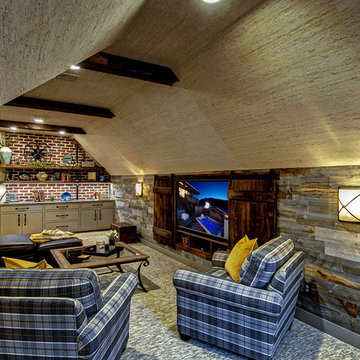
Modelo de sala de estar abierta rural grande sin chimenea con paredes beige, moqueta, pared multimedia y suelo gris
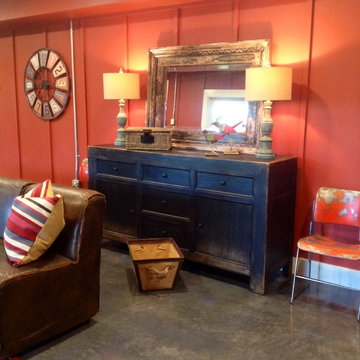
Down under in the basement area the young ones have their own brightly painted area for games and activities.
Foto de sala de estar abierta rural grande sin chimenea con paredes rojas, suelo de cemento y suelo gris
Foto de sala de estar abierta rural grande sin chimenea con paredes rojas, suelo de cemento y suelo gris
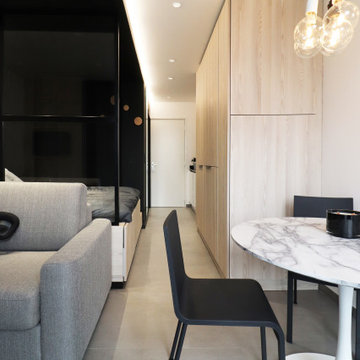
Autour de la table trois chaises @vitra personnalisables, ici en full noir mat.
Modelo de sala de estar rústica pequeña con paredes blancas, suelo de baldosas de cerámica y suelo gris
Modelo de sala de estar rústica pequeña con paredes blancas, suelo de baldosas de cerámica y suelo gris
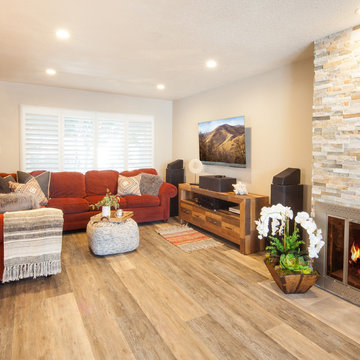
Split Face Stone Fireplace
Living Room
DMW Interior Design
Photos by Andrew Wayne Studios
Imagen de sala de estar cerrada rústica pequeña con paredes grises, suelo vinílico, todas las chimeneas, marco de chimenea de baldosas y/o azulejos, televisor colgado en la pared y suelo gris
Imagen de sala de estar cerrada rústica pequeña con paredes grises, suelo vinílico, todas las chimeneas, marco de chimenea de baldosas y/o azulejos, televisor colgado en la pared y suelo gris
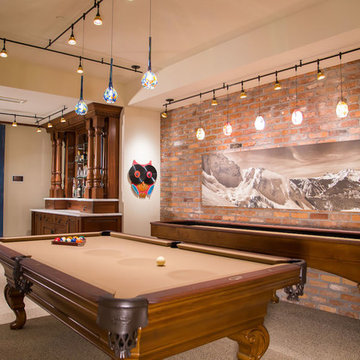
Ejemplo de sala de estar rústica con paredes beige, moqueta y suelo gris
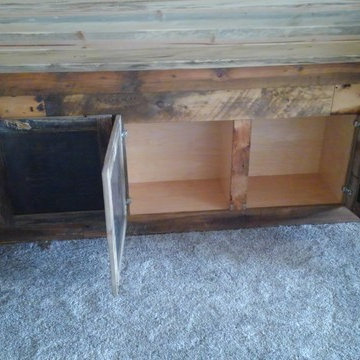
Diseño de sala de estar tipo loft rural grande sin chimenea y televisor con paredes marrones, moqueta y suelo gris
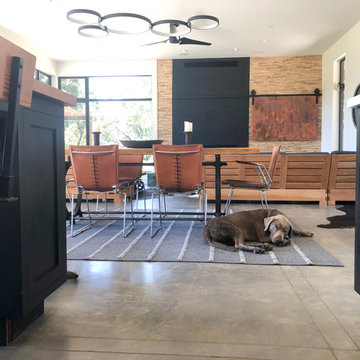
Imagen de sala de estar rural con paredes blancas, suelo de cemento y suelo gris
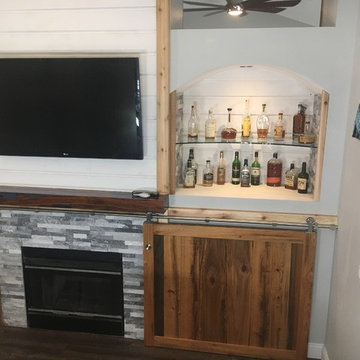
Imagen de sala de juegos en casa abierta rural grande con suelo gris, paredes blancas, chimenea de doble cara, marco de chimenea de piedra y televisor colgado en la pared
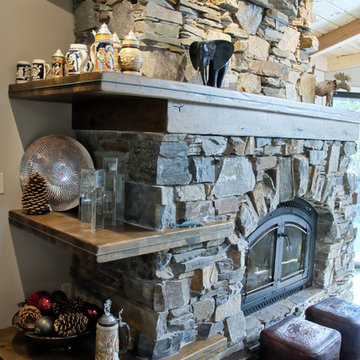
Natural materials with natural finish - together, the knotty pine ceiling, knotty alder mantle and shelves, and slate tile floor create a mountain contemporary aesthetic for a family room or game room.
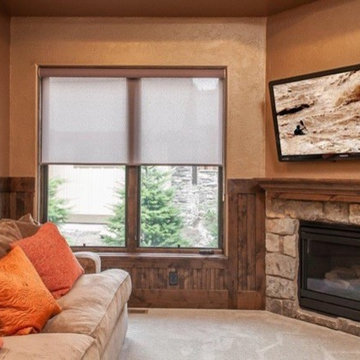
Foto de sala de estar cerrada rural pequeña con paredes marrones, moqueta, chimenea de esquina, marco de chimenea de piedra, televisor colgado en la pared y suelo gris
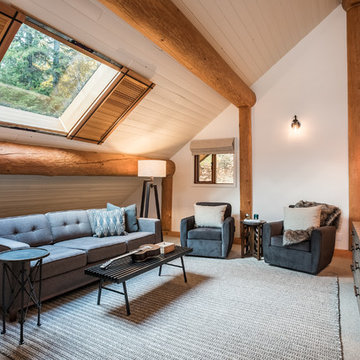
Dan Seguin
Ejemplo de sala de estar rural sin chimenea con paredes blancas, moqueta, televisor colgado en la pared y suelo gris
Ejemplo de sala de estar rural sin chimenea con paredes blancas, moqueta, televisor colgado en la pared y suelo gris
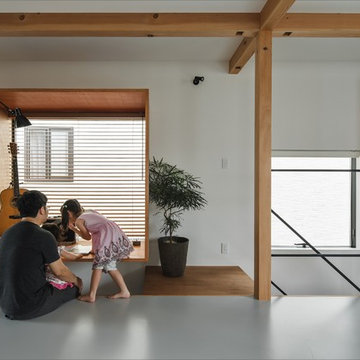
収納をテーマにした家
Foto de sala de estar con biblioteca cerrada rústica pequeña sin chimenea con paredes blancas, suelo de madera en tonos medios, televisor independiente y suelo gris
Foto de sala de estar con biblioteca cerrada rústica pequeña sin chimenea con paredes blancas, suelo de madera en tonos medios, televisor independiente y suelo gris
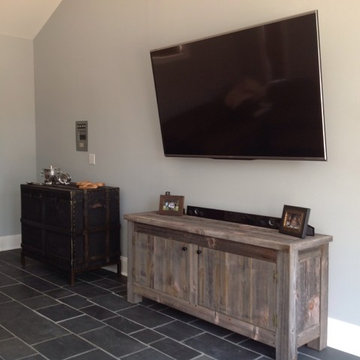
Lee's Woodworking - Tracy Pearce Interior Designs
Imagen de sala de estar abierta rústica grande sin chimenea con paredes grises, suelo de pizarra, televisor colgado en la pared y suelo gris
Imagen de sala de estar abierta rústica grande sin chimenea con paredes grises, suelo de pizarra, televisor colgado en la pared y suelo gris
230 ideas para salas de estar rústicas con suelo gris
6
