2.013 ideas para salas de estar rústicas con suelo de madera en tonos medios
Filtrar por
Presupuesto
Ordenar por:Popular hoy
161 - 180 de 2013 fotos
Artículo 1 de 3
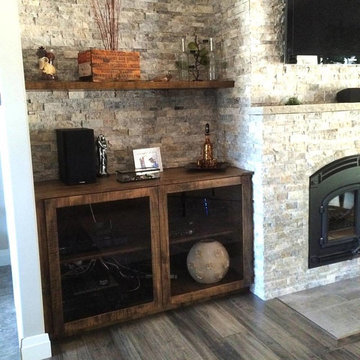
Ejemplo de sala de estar abierta rural de tamaño medio con paredes grises, suelo de madera en tonos medios, todas las chimeneas, marco de chimenea de piedra, televisor colgado en la pared y suelo marrón
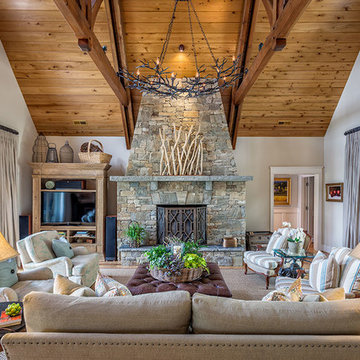
Ejemplo de sala de estar cerrada rústica grande sin televisor con paredes blancas, todas las chimeneas, marco de chimenea de piedra y suelo de madera en tonos medios
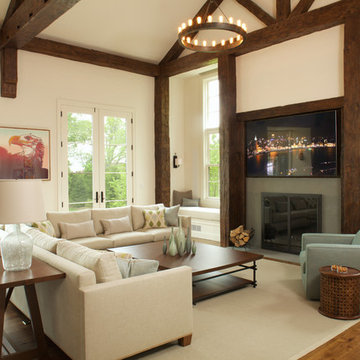
Rustic beams frame the architecture in this spectacular great room; custom sectional and tables.
Photographer: Mick Hales
Foto de sala de estar abierta rústica extra grande con suelo de madera en tonos medios, todas las chimeneas y marco de chimenea de piedra
Foto de sala de estar abierta rústica extra grande con suelo de madera en tonos medios, todas las chimeneas y marco de chimenea de piedra
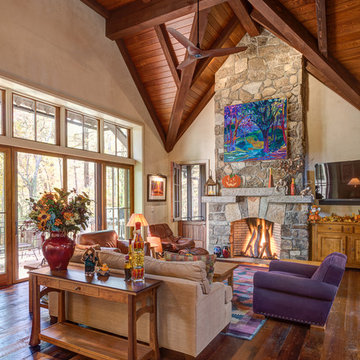
Ejemplo de sala de estar abierta rústica con paredes beige, suelo de madera en tonos medios, todas las chimeneas y televisor colgado en la pared
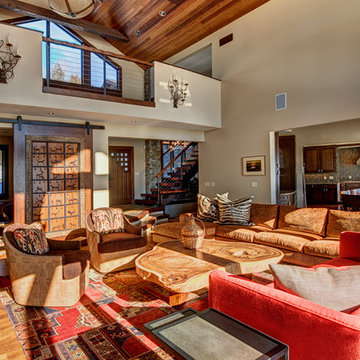
Imagen de sala de estar tipo loft rústica de tamaño medio con paredes beige, suelo de madera en tonos medios, todas las chimeneas, marco de chimenea de piedra y pared multimedia
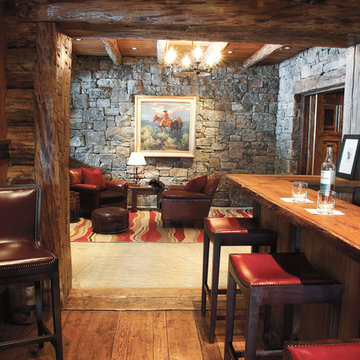
Diseño de sala de estar con barra de bar rústica con suelo de madera en tonos medios y alfombra

The Stonebridge Club is a fitness and meeting facility for the residences at The Pinehills. The 7,000 SF building sits on a sloped site. The two-story building appears if it were a one-story structure from the entrance.
The lower level meeting room features accordion doors that span the width of the room and open up to a New England picturesque landscape.
The main "Great Room" is centrally located in the facility. The cathedral ceiling showcase reclaimed wood trusses and custom brackets. The fireplace is a focal element when entering.
The main structure is clad with horizontal “drop" siding, typically found on turn-of-the-century barns. The rear portion of the building is clad with white-washed board-and-batten siding. Finally, the facade is punctuated with thin double hung windows and sits on a stone foundation.
This project received the 2007 Builder’s Choice Award Grand Prize from Builder magazine.
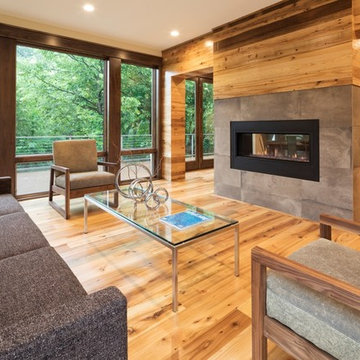
Landmark Photography
Diseño de sala de estar abierta rural grande sin televisor con paredes beige, suelo de madera en tonos medios, chimenea de doble cara, marco de chimenea de baldosas y/o azulejos y suelo marrón
Diseño de sala de estar abierta rural grande sin televisor con paredes beige, suelo de madera en tonos medios, chimenea de doble cara, marco de chimenea de baldosas y/o azulejos y suelo marrón
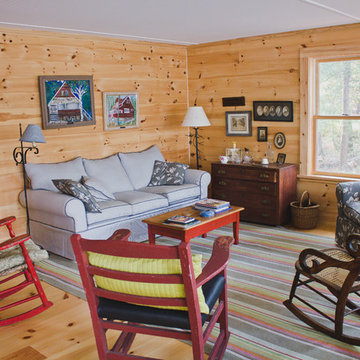
In the brand new family room. Note the paintings of the original camp hanging above the sofa.
Photo by: http://www.monarchtheartofbrianne.com
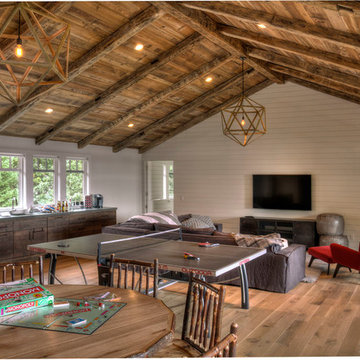
Ejemplo de sala de juegos en casa abierta rural grande con paredes blancas, suelo de madera en tonos medios y televisor colgado en la pared
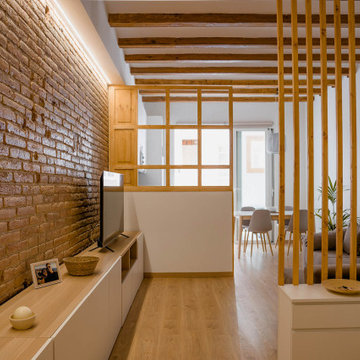
Ante la geometría alargada del piso, proponemos un mueble continuo que empieza siendo el armario de la habitación, pasando a ser una zona de estudio, continuando como mueble del recibidor y terminando como mueble de la sala. De este modo el espacio de pasillo cobra vida y funcionalidad.
Paralelamente, se piensan una serie de elementos en madera que dan calidez al espacio y tienen la función de separadores:
_ los listones verticales que separan la entrada de la zona del sofá, pero de forma sutil, dejando que pase el aire y la luz a través de ellos.
_ el panel de madera y vidrio que separa la cocina de la sala, sin cerrarla del todo y manteniendo la visual hacia el resto del piso.
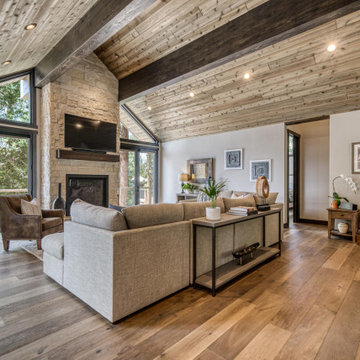
Foto de sala de estar abovedada rústica grande con paredes grises, suelo de madera en tonos medios, todas las chimeneas, marco de chimenea de piedra, televisor colgado en la pared y suelo marrón
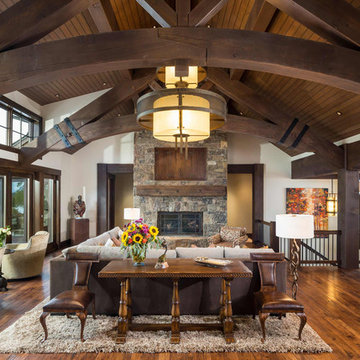
Foto de sala de estar abierta rural con paredes blancas, todas las chimeneas, marco de chimenea de piedra, televisor retractable, suelo marrón, madera y suelo de madera en tonos medios

Modelo de sala de estar con biblioteca rural con suelo de madera en tonos medios, todas las chimeneas, marco de chimenea de piedra y suelo marrón

We replaced the brick with a Tuscan-colored stacked stone and added a wood mantel; the television was built-in to the stacked stone and framed out for a custom look. This created an updated design scheme for the room and a focal point. We also removed an entry wall on the east side of the home, and a wet bar near the back of the living area. This had an immediate impact on the brightness of the room and allowed for more natural light and a more open, airy feel, as well as increased square footage of the space. We followed up by updating the paint color to lighten the room, while also creating a natural flow into the remaining rooms of this first-floor, open floor plan.
After removing the brick underneath the shelving units, we added a bench storage unit and closed cabinetry for storage. The back walls were finalized with a white shiplap wall treatment to brighten the space and wood shelving for accessories. On the left side of the fireplace, we added a single floating wood shelf to highlight and display the sword.
The popcorn ceiling was scraped and replaced with a cleaner look, and the wood beams were stained to match the new mantle and floating shelves. The updated ceiling and beams created another dramatic focal point in the room, drawing the eye upward, and creating an open, spacious feel to the room. The room was finalized by removing the existing ceiling fan and replacing it with a rustic, two-toned, four-light chandelier in a distressed weathered oak finish on an iron metal frame.
Photo Credit: Nina Leone Photography
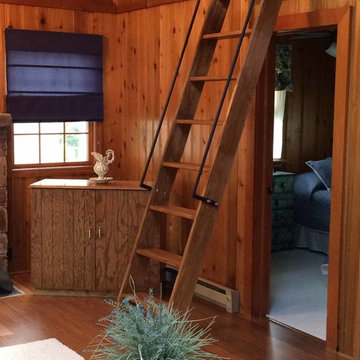
Ejemplo de sala de estar tipo loft rural de tamaño medio sin chimenea y televisor con paredes beige y suelo de madera en tonos medios
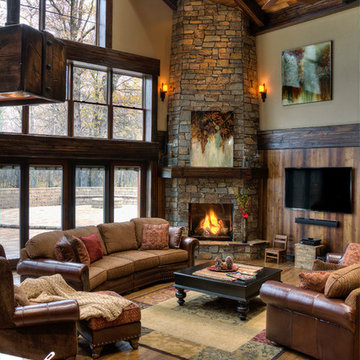
Ejemplo de sala de estar rural con paredes beige, suelo de madera en tonos medios, chimenea de esquina, marco de chimenea de piedra y televisor independiente
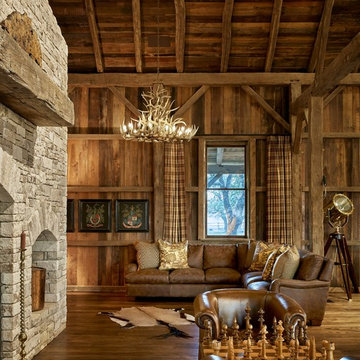
Diseño de sala de estar abierta rural con paredes marrones, suelo de madera en tonos medios, todas las chimeneas, marco de chimenea de piedra y suelo marrón
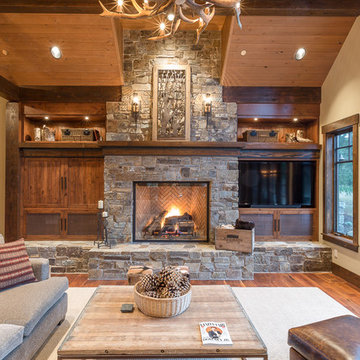
Ejemplo de sala de estar rústica con paredes beige, suelo de madera en tonos medios, todas las chimeneas, marco de chimenea de piedra y pared multimedia
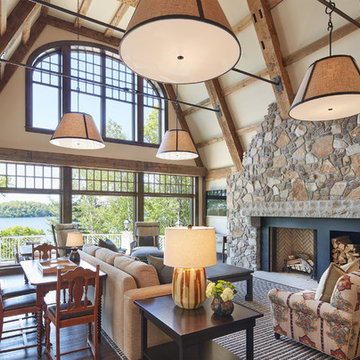
Builder: John Kraemer & Sons | Architecture: Murphy & Co. Design | Interiors: Engler Studio | Photography: Corey Gaffer
Diseño de sala de estar abierta rural grande sin televisor con suelo de madera en tonos medios, todas las chimeneas, paredes beige, marco de chimenea de piedra y suelo marrón
Diseño de sala de estar abierta rural grande sin televisor con suelo de madera en tonos medios, todas las chimeneas, paredes beige, marco de chimenea de piedra y suelo marrón
2.013 ideas para salas de estar rústicas con suelo de madera en tonos medios
9