2.014 ideas para salas de estar rústicas con suelo de madera en tonos medios
Filtrar por
Presupuesto
Ordenar por:Popular hoy
81 - 100 de 2014 fotos
Artículo 1 de 3
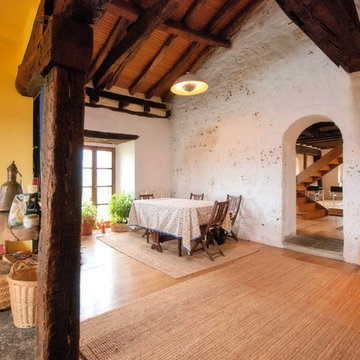
Modelo de sala de estar abierta rústica grande con paredes blancas y suelo de madera en tonos medios
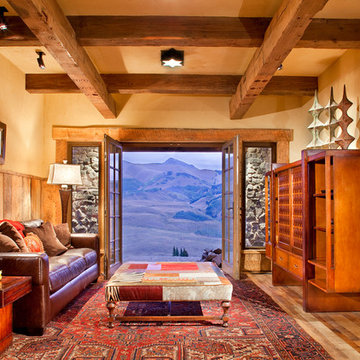
Builder: Marr Corp
Lighting Design: Electrical Logic
Photography: James Ray Spahn
Imagen de sala de estar rural con suelo de madera en tonos medios
Imagen de sala de estar rural con suelo de madera en tonos medios
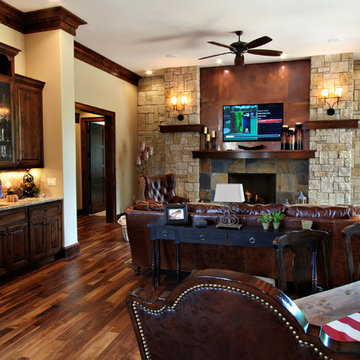
NSPJ Architects / Cathy Kudelko
Imagen de sala de estar rural con paredes beige, suelo de madera en tonos medios, todas las chimeneas y marco de chimenea de baldosas y/o azulejos
Imagen de sala de estar rural con paredes beige, suelo de madera en tonos medios, todas las chimeneas y marco de chimenea de baldosas y/o azulejos
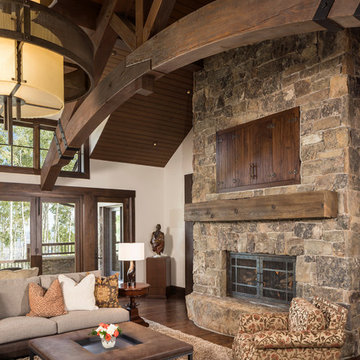
Ejemplo de sala de juegos en casa abierta rural grande con paredes blancas, suelo de madera en tonos medios, todas las chimeneas, marco de chimenea de piedra, televisor retractable, suelo marrón y alfombra
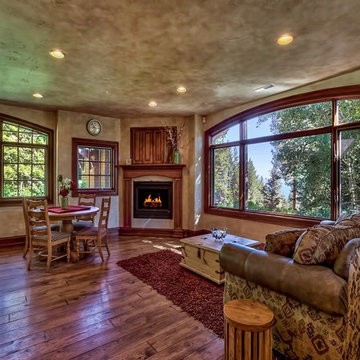
Foto de sala de estar abierta rústica con paredes beige, suelo de madera en tonos medios, todas las chimeneas y marco de chimenea de madera
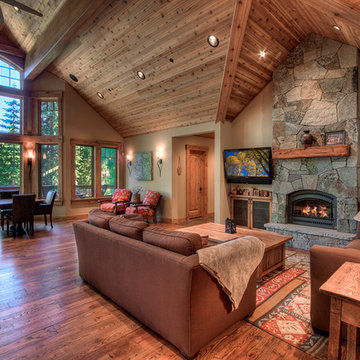
Ejemplo de sala de estar abierta rústica de tamaño medio con paredes beige, suelo de madera en tonos medios, todas las chimeneas, marco de chimenea de piedra, televisor colgado en la pared y suelo marrón
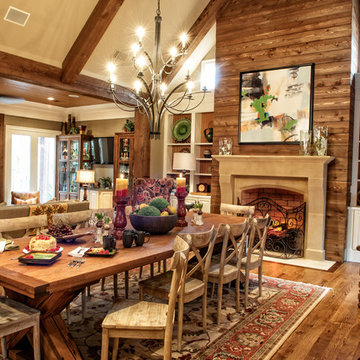
This was a sitting room off of the kitchen. We extended the room by adding the sitting room that you see to the left with the stone fireplace. By adding this room we were now able to recreate this area boy adding timber, cedar to the fireplace, tea staining the limestone mantle, redesigning the built-ins, adding a new light fixture and constructing a beautiful 12' custom farm table.
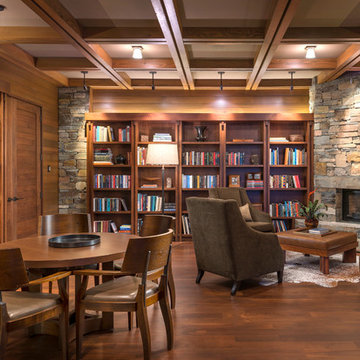
Modelo de sala de estar con biblioteca cerrada rústica con suelo de madera en tonos medios, todas las chimeneas, marco de chimenea de piedra y televisor colgado en la pared
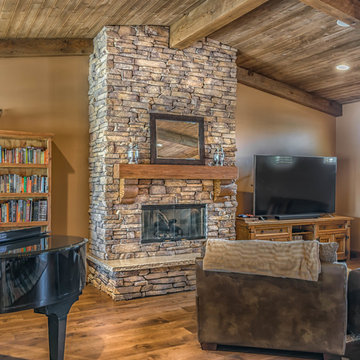
Rustic family room with large stacked stone fireplace and wood ceiling with recessed lighting. TV to the right of the fireplace and piano to the left.
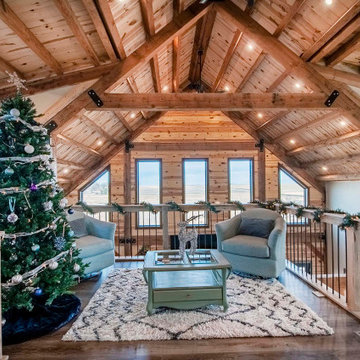
Post and Beam Barn Home Loft above Open Concept Great Room
Diseño de sala de estar tipo loft rústica pequeña con paredes beige, suelo de madera en tonos medios, vigas vistas y madera
Diseño de sala de estar tipo loft rústica pequeña con paredes beige, suelo de madera en tonos medios, vigas vistas y madera
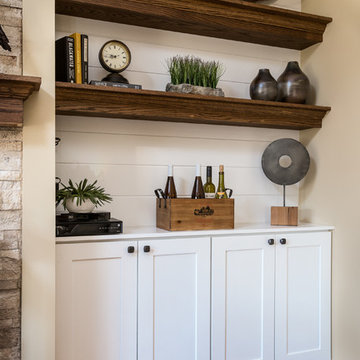
After removing the brick underneath the shelving units, we added a bench storage unit and closed cabinetry for storage. The back walls were finalized with a white shiplap wall treatment to brighten the space and wood shelving for accessories. On the left side of the fireplace, we added a single floating wood shelf to highlight and display the sword.
Photo Credit: Nina Leone Photography
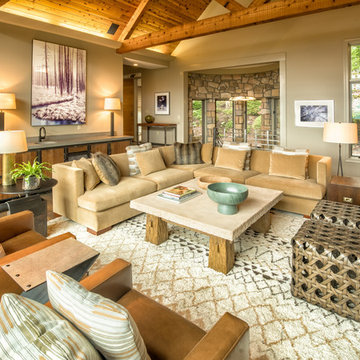
A modern mountain renovation of an inherited mountain home in North Carolina. We brought the 1990's home in the the 21st century with a redesign of living spaces, changing out dated windows for stacking doors, with an industrial vibe. The new design breaths and compliments the beautiful vistas outside, enhancing, not blocking.
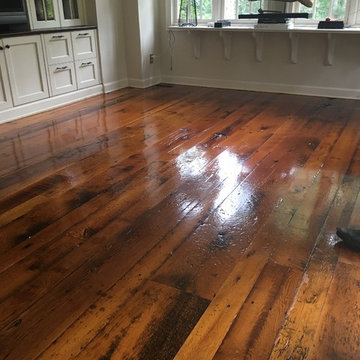
Robert A Civiletti
Ejemplo de sala de estar rural de tamaño medio con suelo de madera en tonos medios, paredes blancas y pared multimedia
Ejemplo de sala de estar rural de tamaño medio con suelo de madera en tonos medios, paredes blancas y pared multimedia
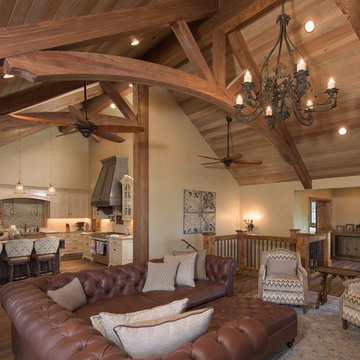
Jon M Photography
Modelo de sala de estar tipo loft rural grande sin televisor con paredes beige, suelo de madera en tonos medios, todas las chimeneas y marco de chimenea de piedra
Modelo de sala de estar tipo loft rural grande sin televisor con paredes beige, suelo de madera en tonos medios, todas las chimeneas y marco de chimenea de piedra
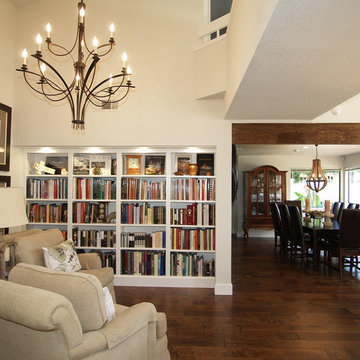
The library opens up into the family room and eat in kitchen area. Separated just enough by the catwalk overhead, it retains its intimate quality while remaining included in the life of the home.
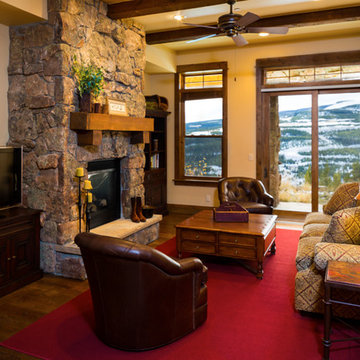
Karl Neumann
Modelo de sala de estar cerrada rural de tamaño medio con paredes beige, suelo de madera en tonos medios, todas las chimeneas, marco de chimenea de piedra y televisor independiente
Modelo de sala de estar cerrada rural de tamaño medio con paredes beige, suelo de madera en tonos medios, todas las chimeneas, marco de chimenea de piedra y televisor independiente
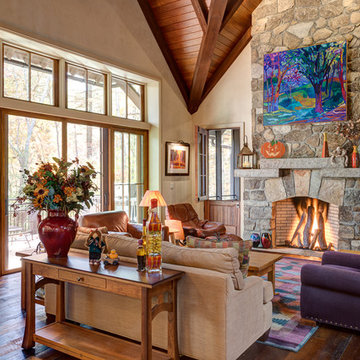
This eclectic mountain home nestled in the Blue Ridge Mountains showcases an unexpected but harmonious blend of design influences. The European-inspired architecture, featuring native stone, heavy timbers and a cedar shake roof, complement the rustic setting. Inside, details like tongue and groove cypress ceilings, plaster walls and reclaimed heart pine floors create a warm and inviting backdrop punctuated with modern rustic fixtures and vibrant splashes of color.
Meechan Architectural Photography
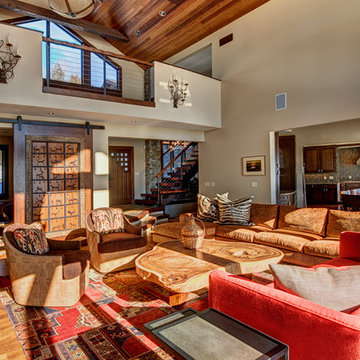
Imagen de sala de estar tipo loft rústica de tamaño medio con paredes beige, suelo de madera en tonos medios, todas las chimeneas, marco de chimenea de piedra y pared multimedia

Stunning 2 story vaulted great room with reclaimed douglas fir beams from Montana. Open webbed truss design with metal accents and a stone fireplace set off this incredible room.
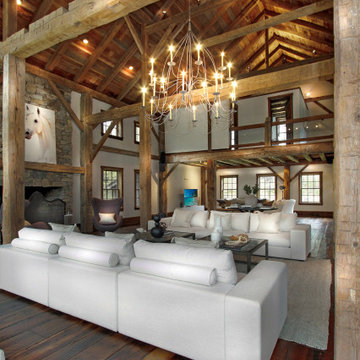
This magnificent barn home staged by BA Staging & Interiors features over 10,000 square feet of living space, 6 bedrooms, 6 bathrooms and is situated on 17.5 beautiful acres. Contemporary furniture with a rustic flare was used to create a luxurious and updated feeling while showcasing the antique barn architecture.
2.014 ideas para salas de estar rústicas con suelo de madera en tonos medios
5