138 ideas para salas de estar rústicas con paredes multicolor
Filtrar por
Presupuesto
Ordenar por:Popular hoy
21 - 40 de 138 fotos
Artículo 1 de 3
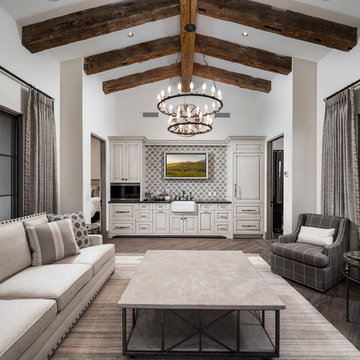
We definitely want a guest casita in our dream home! Check out this one we designed for a wonderful family. We are especially fond of the custom fridge (can you spot it?), the wood flooring, coffee table, couches, and exposed beams, to name a few of our favorite design elements!
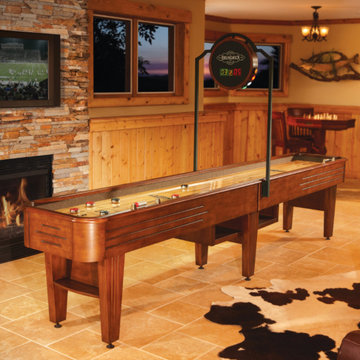
Family-friendly fun begins with this classic shuffleboard table. Featuring a North American maple wood playfield and polymer resin surface, this table is exquisite in its playability and appearance.
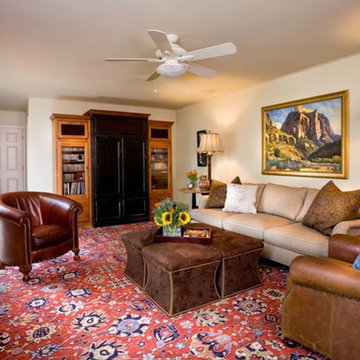
Matthew Mumme Designer
Modelo de sala de estar cerrada rústica de tamaño medio con moqueta, todas las chimeneas, marco de chimenea de ladrillo, paredes multicolor y televisor retractable
Modelo de sala de estar cerrada rústica de tamaño medio con moqueta, todas las chimeneas, marco de chimenea de ladrillo, paredes multicolor y televisor retractable
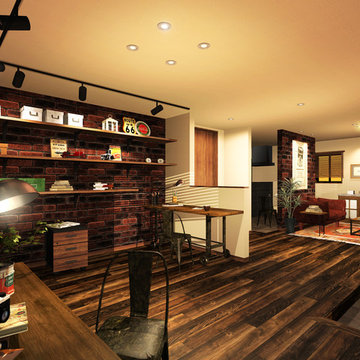
Diseño de sala de estar con biblioteca rústica sin televisor con paredes multicolor, suelo de madera oscura y suelo marrón
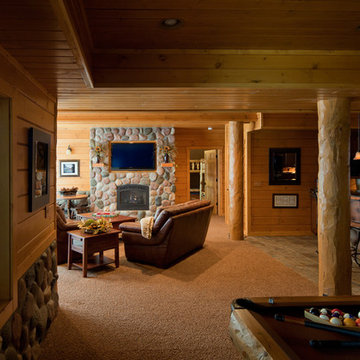
Ejemplo de sala de estar cerrada rústica de tamaño medio con paredes multicolor, moqueta, todas las chimeneas, marco de chimenea de piedra y televisor colgado en la pared
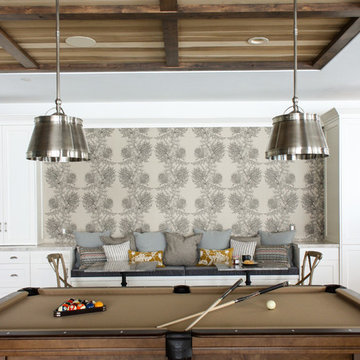
Leslie Murchie Cascino
Ejemplo de sala de juegos en casa rural con paredes multicolor, moqueta y suelo gris
Ejemplo de sala de juegos en casa rural con paredes multicolor, moqueta y suelo gris
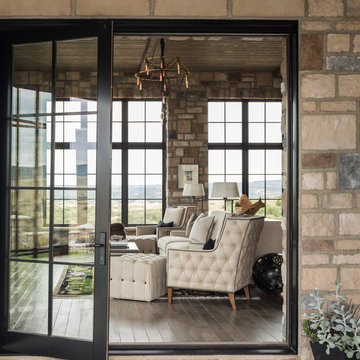
Rustic Modern Family Room with Nano Wall, Photo by David Lauer
Foto de sala de estar abierta rural grande con paredes multicolor, suelo de madera oscura y suelo marrón
Foto de sala de estar abierta rural grande con paredes multicolor, suelo de madera oscura y suelo marrón
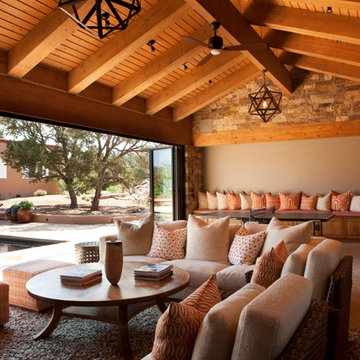
multi patterned textiles of orange and white extend the outdoors into this Pool House.
Photographed by Kate Russell
Imagen de sala de estar abierta rústica grande con paredes multicolor, moqueta, todas las chimeneas, marco de chimenea de piedra y pared multimedia
Imagen de sala de estar abierta rústica grande con paredes multicolor, moqueta, todas las chimeneas, marco de chimenea de piedra y pared multimedia
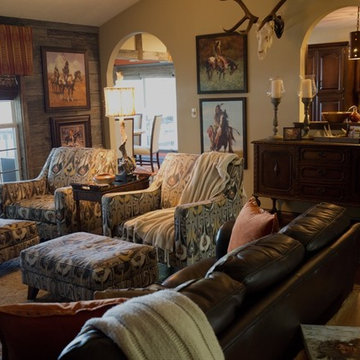
Southwestern/Rustic Family Room
Ejemplo de sala de estar abierta rústica de tamaño medio con paredes multicolor, suelo de madera oscura, televisor independiente y alfombra
Ejemplo de sala de estar abierta rústica de tamaño medio con paredes multicolor, suelo de madera oscura, televisor independiente y alfombra
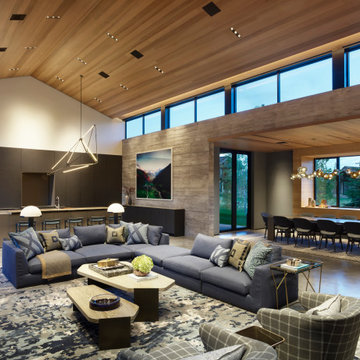
Diseño de sala de estar abierta y abovedada rural extra grande con paredes multicolor, suelo de cemento, suelo gris y madera

We love these arched entryways, vaulted ceilings, exposed beams, and wood flooring.
Diseño de sala de estar abierta rural extra grande con paredes multicolor, suelo de madera oscura, todas las chimeneas, marco de chimenea de piedra, televisor colgado en la pared, suelo multicolor, vigas vistas y ladrillo
Diseño de sala de estar abierta rural extra grande con paredes multicolor, suelo de madera oscura, todas las chimeneas, marco de chimenea de piedra, televisor colgado en la pared, suelo multicolor, vigas vistas y ladrillo
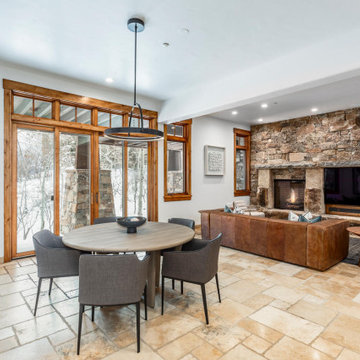
Family room renovation. Interior Design and decoration services. Furniture, accessories and art selection for a residence in Park City UT.
Architecture by Michael Upwall.
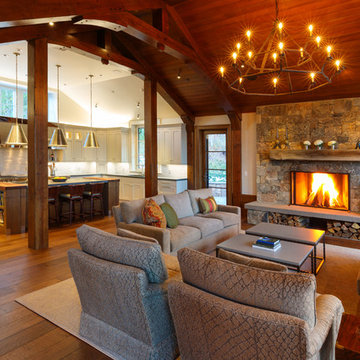
Diseño de sala de estar abierta rural sin televisor con paredes multicolor, suelo de madera en tonos medios, todas las chimeneas y marco de chimenea de piedra
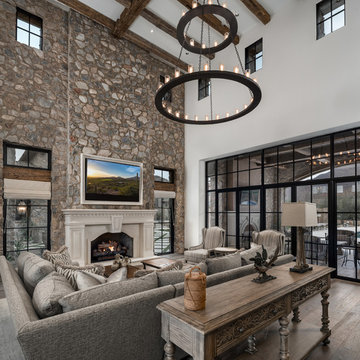
Family room design -- from the stone detail and the vaulted ceilings to the double doors, wood floors, and custom chandelier.
Modelo de sala de estar abierta rural extra grande con paredes multicolor, suelo de madera oscura, todas las chimeneas, marco de chimenea de piedra, televisor colgado en la pared, suelo multicolor, vigas vistas y ladrillo
Modelo de sala de estar abierta rural extra grande con paredes multicolor, suelo de madera oscura, todas las chimeneas, marco de chimenea de piedra, televisor colgado en la pared, suelo multicolor, vigas vistas y ladrillo
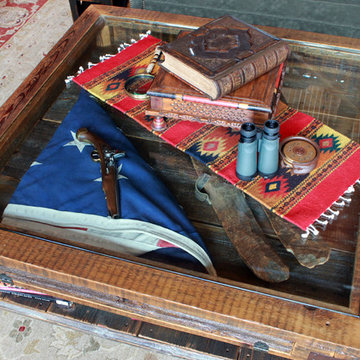
Modelo de sala de estar abierta rústica grande con paredes multicolor, suelo de madera clara, todas las chimeneas, marco de chimenea de piedra y televisor independiente
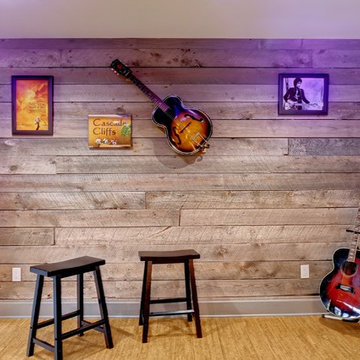
Foto de sala de estar con rincón musical cerrada rural grande sin chimenea y televisor con paredes multicolor y suelo de corcho
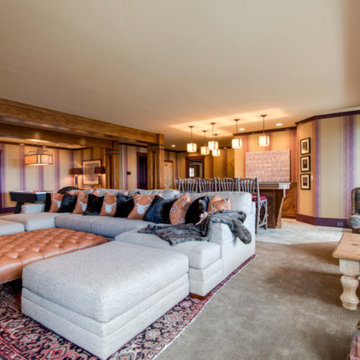
Ejemplo de sala de estar con barra de bar abierta rústica extra grande sin chimenea con paredes multicolor, moqueta y suelo beige
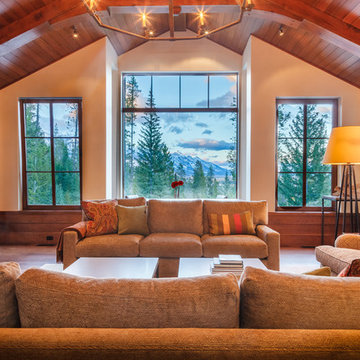
Modelo de sala de estar abierta rural sin televisor con paredes multicolor, suelo de madera en tonos medios, todas las chimeneas y marco de chimenea de piedra
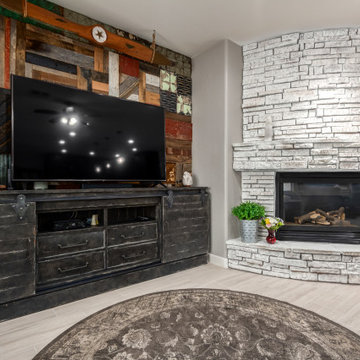
Before, the kitchen was clustered into one corner and wasted a lot of space. We re-arranged everything to create this more linear layout, creating significantly more storage and a much more functional layout. We removed all the travertine flooring throughout the entrance and in the kitchen and installed new porcelain tile flooring that matched the new color palette.
As artists themselves, our clients brought in very creative, hand selected pieces and incorporated their love for flying by adding airplane elements into the design that you see throguhout.
For the cabinetry, they selected an espresso color for the perimeter that goes all the way to the 10' high ceilings along with marble quartz countertops. We incorporated lift up appliance garage systems, utensil pull outs, roll out shelving and pull out trash for ease of use and organization. The 12' island has grey painted cabinetry with tons of storage, seating and tying back in the espresso cabinetry with the legs and decorative island end cap along with "chicken feeder" pendants they created. The range wall is the biggest focal point with the accent tile our clients found that is meant to duplicate the look of vintage metal pressed ceilings, along with a gorgeous Italian range, pot filler and fun blue accent tile.
When re-arranging the kitchen and removing walls, we added a custom stained French door that allows them to close off the other living areas on that side of the house. There was this unused space in that corner, that now became a fun coffee bar station with stained turquoise cabinetry, butcher block counter for added warmth and the fun accent tile backsplash our clients found. We white-washed the fireplace to have it blend more in with the new color palette and our clients re-incorporated their wood feature wall that was in a previous home and each piece was hand selected.
Everything came together in such a fun, creative way that really shows their personality and character.
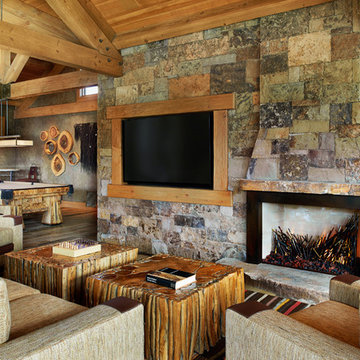
This is a quintessential Colorado home. Massive raw steel beams are juxtaposed with refined fumed larch cabinetry, heavy lashed timber is foiled by the lightness of window walls. Monolithic stone walls lay perpendicular to a curved ridge, organizing the home as they converge in the protected entry courtyard. From here, the walls radiate outwards, both dividing and capturing spacious interior volumes and distinct views to the forest, the meadow, and Rocky Mountain peaks. An exploration in craftmanship and artisanal masonry & timber work, the honesty of organic materials grounds and warms expansive interior spaces.
Collaboration:
Photography
Ron Ruscio
Denver, CO 80202
Interior Design, Furniture, & Artwork:
Fedderly and Associates
Palm Desert, CA 92211
Landscape Architect and Landscape Contractor
Lifescape Associates Inc.
Denver, CO 80205
Kitchen Design
Exquisite Kitchen Design
Denver, CO 80209
Custom Metal Fabrication
Raw Urth Designs
Fort Collins, CO 80524
Contractor
Ebcon, Inc.
Mead, CO 80542
138 ideas para salas de estar rústicas con paredes multicolor
2