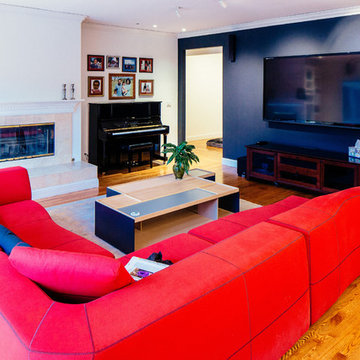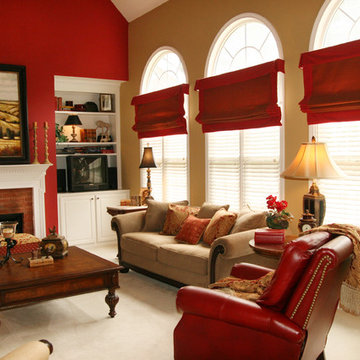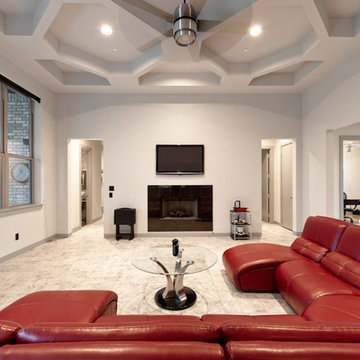Salas de estar
Filtrar por
Presupuesto
Ordenar por:Popular hoy
21 - 40 de 416 fotos
Artículo 1 de 3

Residential Design by Peter Eskuche, AIA
Diseño de sala de estar con biblioteca tradicional sin televisor con paredes marrones, suelo de madera oscura, todas las chimeneas y marco de chimenea de piedra
Diseño de sala de estar con biblioteca tradicional sin televisor con paredes marrones, suelo de madera oscura, todas las chimeneas y marco de chimenea de piedra
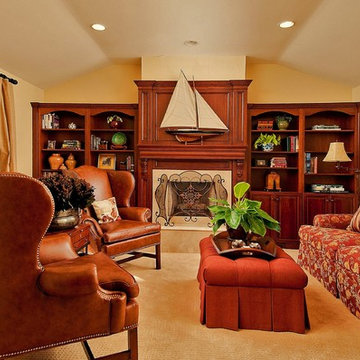
Project: 6000 sq. ft. Pebble Beach estate. Library / Den.
Imagen de sala de estar cerrada clásica de tamaño medio sin televisor con paredes beige, moqueta, todas las chimeneas y marco de chimenea de madera
Imagen de sala de estar cerrada clásica de tamaño medio sin televisor con paredes beige, moqueta, todas las chimeneas y marco de chimenea de madera
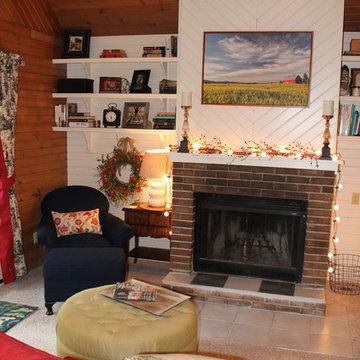
Cozy Lakeside Cabin renovation by Debra Poppen Designs of Ada, MI.
There's nothing cozier than a lakeside cabin, especially one that's all dressed up for Christmas time. Inside, you'll find a small newly renovated kitchen, wood burning fire place and twinkling holiday lights. This place features all the cozy cabin essentials with a touch of rustic farmhouse charm.
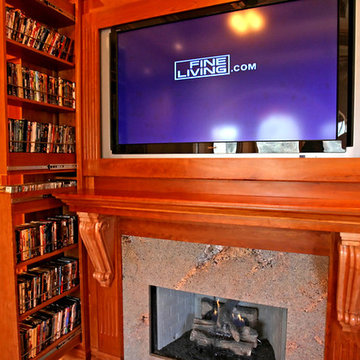
Modelo de sala de estar tradicional con suelo de madera en tonos medios, todas las chimeneas, marco de chimenea de madera y pared multimedia
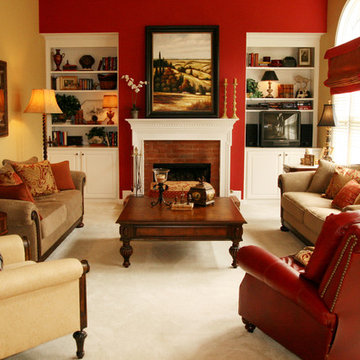
Ejemplo de sala de estar clásica con paredes rojas, moqueta, todas las chimeneas, marco de chimenea de ladrillo, televisor independiente y suelo beige
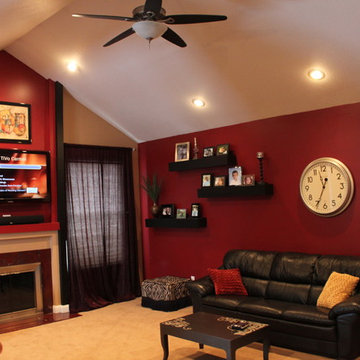
Imagen de sala de estar cerrada clásica de tamaño medio con paredes rojas, moqueta, todas las chimeneas, televisor colgado en la pared y suelo blanco

The new family room remains sunken with a decorative structural column providing a visual reflection about the centerline of a new lower-profile hearth and open gas flame, surrounded by slab stone and mantle made completely of cabinetry parts. Two walls of natural light were formed by a 90 square foot addition that replaced a portion of the patio, providing a comfortable location for an expandable nook table. The millwork and paint scheme was extended into the foyer, where we put a delightful end to our final touches on this home.
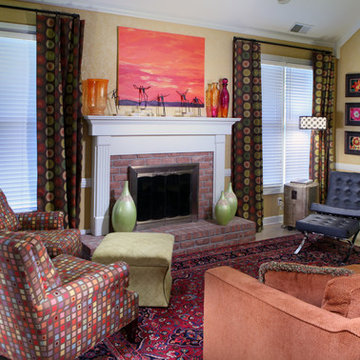
Ben Fant
Modelo de sala de estar contemporánea de tamaño medio con paredes beige, suelo de madera clara, todas las chimeneas y marco de chimenea de ladrillo
Modelo de sala de estar contemporánea de tamaño medio con paredes beige, suelo de madera clara, todas las chimeneas y marco de chimenea de ladrillo
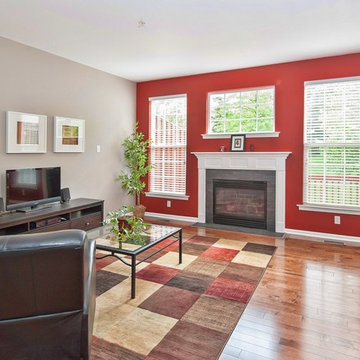
Shawn May Photography
Modelo de sala de estar abierta actual de tamaño medio con todas las chimeneas, marco de chimenea de baldosas y/o azulejos, paredes rojas, suelo de madera en tonos medios y televisor independiente
Modelo de sala de estar abierta actual de tamaño medio con todas las chimeneas, marco de chimenea de baldosas y/o azulejos, paredes rojas, suelo de madera en tonos medios y televisor independiente
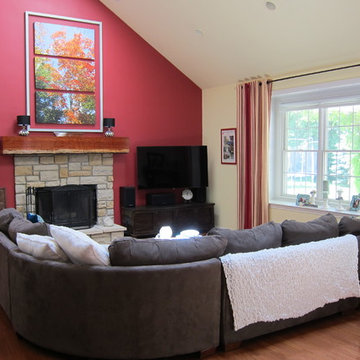
For years we lived with an ugly, too small and wimpy builders grade mantel that I couldn't wait to tear out. Turns out it made the perfect support for my new custom, one of a kind mantel. I conceived, designed and had this piece built onsite by my favorite carpenter. I wanted it to look like a continuous piece of wood that wrapped around on the edges, like I had seen done on benches, but with a live edge on the bottom not the top. This is a hand chosen, stunning Bubinga plank and it's feature is the variegated wood tones - it "goes with" everything!
I also had the floating picture frame custom made to make my favorite tree canvas art more in scale with the fireplace and wall. This tree stands next to our fire pit in Door County, WI and is a favorite view we wanted to bring home. The small chrome lamps are a deliberate play on scale for a touch of the unexpected.
The two trunks are antique indonesian pieces. The one on the left holds my firewood in the winter and the one on the right is the perfect place to store all of the media components.
Cathy Zaeske
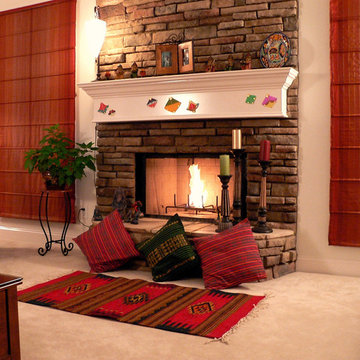
My family room in Atlanta. A gorgeous stone fireplace gives this space a rustic touch. A bright red rug from Mexico, silk blinds and handmade cushions from India.
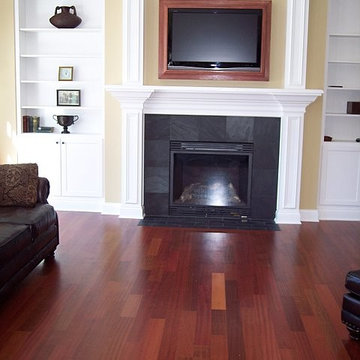
Modelo de sala de estar abierta tradicional con paredes beige, suelo de madera oscura, todas las chimeneas, marco de chimenea de baldosas y/o azulejos y pared multimedia
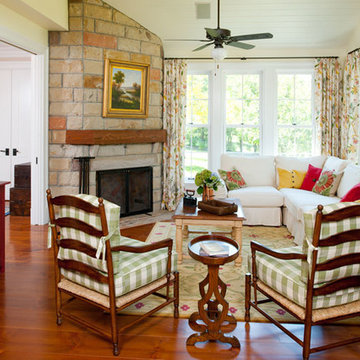
The addition included this Sunroom, just off the Kitchen and Master Bedroom. Craig Thompson
Diseño de sala de estar abierta de estilo de casa de campo grande con suelo de madera en tonos medios, chimenea de esquina y marco de chimenea de piedra
Diseño de sala de estar abierta de estilo de casa de campo grande con suelo de madera en tonos medios, chimenea de esquina y marco de chimenea de piedra
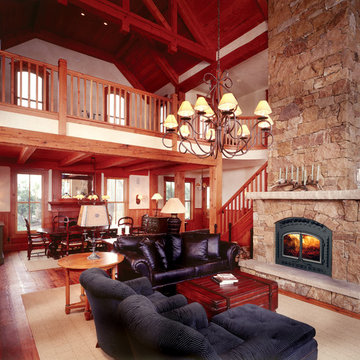
Foto de sala de estar abierta tradicional grande con paredes beige, suelo de baldosas de porcelana, estufa de leña, marco de chimenea de piedra y suelo gris
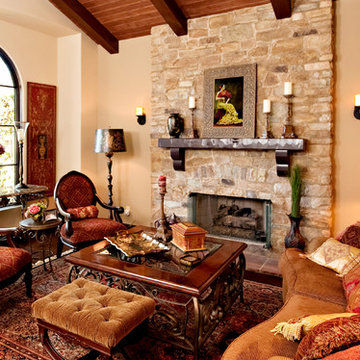
How do you update a standard 70's house into a classic Mediterranean home? Morey Remodeling Group achieved this goal with the richness, texture, and warmth provided by Eldorado Stone’s products. As a favorite “go-to” stone veneer of their designers, the beautiful, authentic look and feel of Orchard Cypress Ridge was selected and installed with an over-grout technique throughout the residence. It is featured on the front door entrance, indoor fireplace walls, interior archways and indoor/outdoor living room. The delighted homeowners have successfully brought the Mediterranean to their Long Beach, CA home… and are living happily ever after.
Eldorado Stone Profile Featured: Orchard Cypress Ridge installed with an over-grout technique
Design & Build: Morey Construction
Website: www.moreyconstructiongroup.com
Phone: (562) 425-1321
Houzz Portfolio: Morey Construction
Facebook: Morey Construction
Photography: David Nicholson Photography
Website: www.davidnicholsonphotography.com
Phone: (310) 994-7828
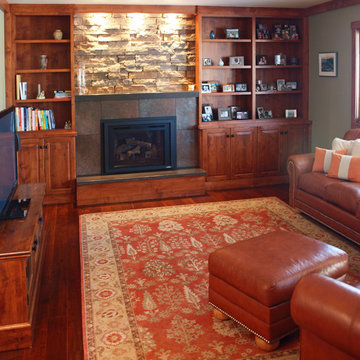
Off center fireplace placement had to be battled to create balance in the room. Clients wanted a true family room, cozy and warm. Multiple textures and colors were used not only for visual interest but for to create an inviting ambiance for young family.
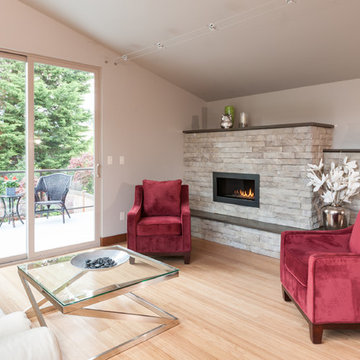
36" Linear flame fireplace with Eldorado stone surrounding and Quartz hearth and mantle
Jesse Young Property and Real Estate Photography
Diseño de sala de estar abierta moderna pequeña con paredes grises, suelo de madera clara, chimenea lineal y marco de chimenea de piedra
Diseño de sala de estar abierta moderna pequeña con paredes grises, suelo de madera clara, chimenea lineal y marco de chimenea de piedra
2
