236 ideas para salas de estar rojas con moqueta
Filtrar por
Presupuesto
Ordenar por:Popular hoy
21 - 40 de 236 fotos
Artículo 1 de 3
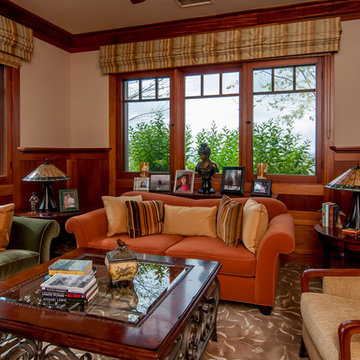
Reading room with upholstered sofas and arm chairs. Plaid fabric draperies with light filtering shades offer dual functionality. Wood wainscoting, a wood and iron coffee table, and Craftsman style lamps create a cozy sitting room.
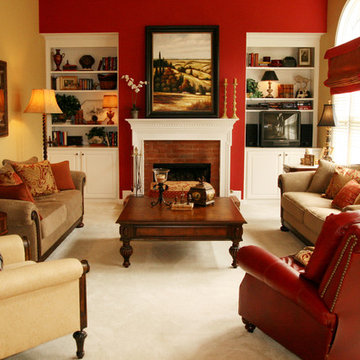
Ejemplo de sala de estar clásica con paredes rojas, moqueta, todas las chimeneas, marco de chimenea de ladrillo, televisor independiente y suelo beige
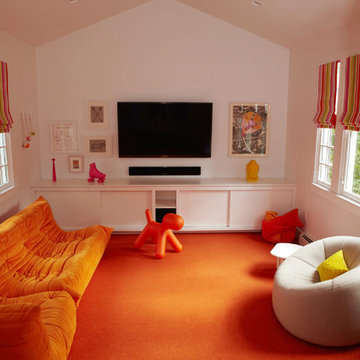
Modelo de sala de estar cerrada minimalista de tamaño medio sin chimenea con paredes blancas, moqueta, televisor colgado en la pared y suelo naranja
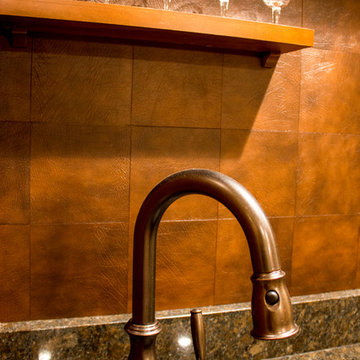
Project by Wiles Design Group. Their Cedar Rapids-based design studio serves the entire Midwest, including Iowa City, Dubuque, Davenport, and Waterloo, as well as North Missouri and St. Louis.
For more about Wiles Design Group, see here: https://wilesdesigngroup.com/
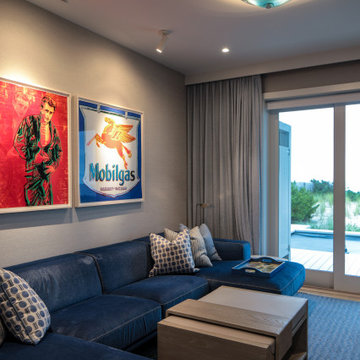
Incorporating a unique blue-chip art collection, this modern Hamptons home was meticulously designed to complement the owners' cherished art collections. The thoughtful design seamlessly integrates tailored storage and entertainment solutions, all while upholding a crisp and sophisticated aesthetic.
This luxurious living space features a plush, velvet blue couch adorned with cushions and matching carpets that add depth and warmth to the space. The walls are decorated with beautiful artwork and carefully selected decor, creating an inviting and stylish ambience.
---
Project completed by New York interior design firm Betty Wasserman Art & Interiors, which serves New York City, as well as across the tri-state area and in The Hamptons.
For more about Betty Wasserman, see here: https://www.bettywasserman.com/
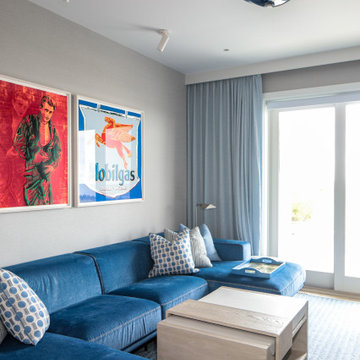
Incorporating a unique blue-chip art collection, this modern Hamptons home was meticulously designed to complement the owners' cherished art collections. The thoughtful design seamlessly integrates tailored storage and entertainment solutions, all while upholding a crisp and sophisticated aesthetic.
This luxurious living space features a plush, velvet blue couch adorned with cushions and matching carpets that add depth and warmth to the space. The walls are decorated with beautiful artwork and carefully selected decor, creating an inviting and stylish ambience.
---Project completed by New York interior design firm Betty Wasserman Art & Interiors, which serves New York City, as well as across the tri-state area and in The Hamptons.
For more about Betty Wasserman, see here: https://www.bettywasserman.com/
To learn more about this project, see here: https://www.bettywasserman.com/spaces/westhampton-art-centered-oceanfront-home/

THEME There are two priorities in this
room: Hockey (in this case, Washington
Capitals hockey) and FUN.
FOCUS The room is broken into two
main sections (one for kids and one
for adults); and divided by authentic
hockey boards, complete with yellow
kickplates and half-inch plexiglass. Like
a true hockey arena, the room pays
homage to star players with two fully
autographed team jerseys preserved in
cases, as well as team logos positioned
throughout the room on custom-made
pillows, accessories and the floor.
The back half of the room is made just
for kids. Swings, a dart board, a ball
pit, a stage and a hidden playhouse
under the stairs ensure fun for all.
STORAGE A large storage unit at
the rear of the room makes use of an
odd-shaped nook, adds support and
accommodates large shelves, toys and
boxes. Storage space is cleverly placed
near the ballpit, and will eventually
transition into a full storage area once
the pit is no longer needed. The back
side of the hockey boards hold two
small refrigerators (one for adults and
one for kids), as well as the base for the
audio system.
GROWTH The front half of the room
lasts as long as the family’s love for the
team. The back half of the room grows
with the children, and eventually will
provide a useable, wide open space as
well as storage.
SAFETY A plexiglass wall separates the
two main areas of the room, minimizing
the noise created by kids playing and
hockey fans cheering. It also protects
the big screen TV from balls, pucks and
other play objects that occasionally fly
by. The ballpit door has a double safety
lock to ensure supervised use.

Jason Miller, Pixelate, LTD
Imagen de sala de estar clásica de tamaño medio sin chimenea con paredes marrones, moqueta y suelo multicolor
Imagen de sala de estar clásica de tamaño medio sin chimenea con paredes marrones, moqueta y suelo multicolor
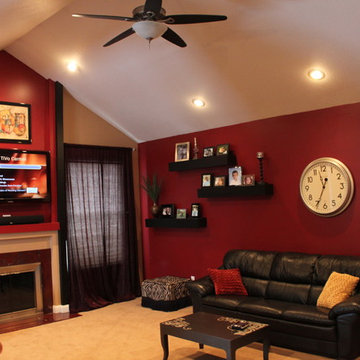
Imagen de sala de estar cerrada clásica de tamaño medio con paredes rojas, moqueta, todas las chimeneas, televisor colgado en la pared y suelo blanco

The new family room remains sunken with a decorative structural column providing a visual reflection about the centerline of a new lower-profile hearth and open gas flame, surrounded by slab stone and mantle made completely of cabinetry parts. Two walls of natural light were formed by a 90 square foot addition that replaced a portion of the patio, providing a comfortable location for an expandable nook table. The millwork and paint scheme was extended into the foyer, where we put a delightful end to our final touches on this home.
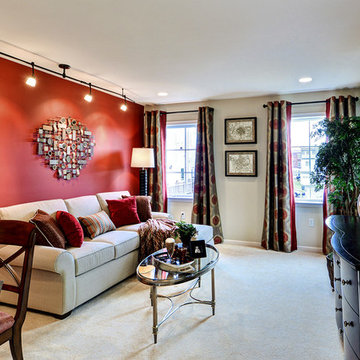
Mike Irby Photography
Imagen de sala de juegos en casa clásica pequeña con paredes rojas, moqueta y televisor colgado en la pared
Imagen de sala de juegos en casa clásica pequeña con paredes rojas, moqueta y televisor colgado en la pared
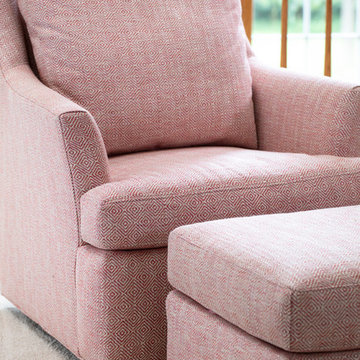
Designer: Devin Bagdassian | Photographer: Sarah Utech
Imagen de sala de estar tipo loft clásica renovada de tamaño medio sin chimenea y televisor con paredes beige, moqueta y suelo beige
Imagen de sala de estar tipo loft clásica renovada de tamaño medio sin chimenea y televisor con paredes beige, moqueta y suelo beige
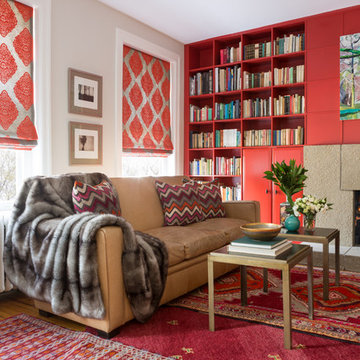
Red built-in bookcases, layered Persian rugs, and a concrete fireplace brighten this eclectic DC Library/Famiy room. Photo credit: Angie Seckinger
Foto de sala de estar con biblioteca abierta ecléctica grande sin televisor con paredes grises, moqueta, todas las chimeneas y marco de chimenea de hormigón
Foto de sala de estar con biblioteca abierta ecléctica grande sin televisor con paredes grises, moqueta, todas las chimeneas y marco de chimenea de hormigón
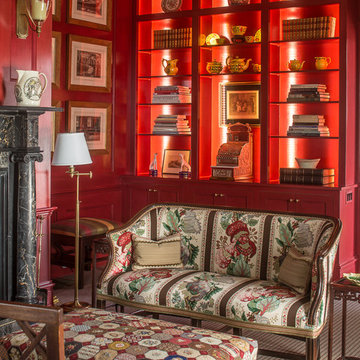
Imagen de sala de estar con biblioteca cerrada clásica grande con paredes rojas, moqueta, todas las chimeneas, marco de chimenea de piedra, pared multimedia y suelo multicolor
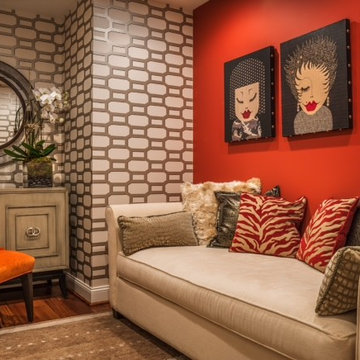
The Den doubles as a small media room as well as a sleeping area during occasional visits by their daughter. The client’s inspiration for the apartment colors and whimsical feeling were the three “lady” prints above the daybed. The wallpaper is by Romo, the pillows and chair are custom.
Photo Credit - Tom Crane Photography
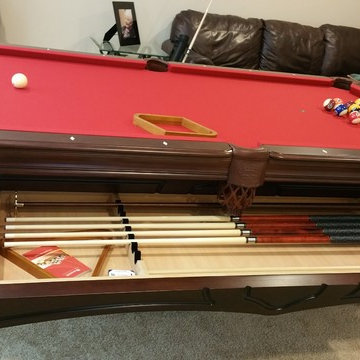
Everything Billiards Charlotte
Imagen de sala de juegos en casa cerrada contemporánea grande con paredes beige y moqueta
Imagen de sala de juegos en casa cerrada contemporánea grande con paredes beige y moqueta
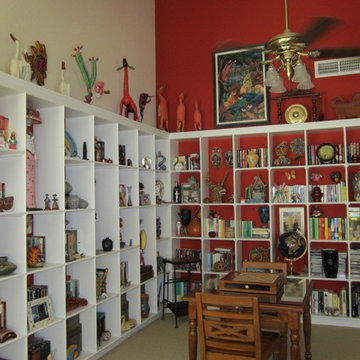
Foto de sala de estar con biblioteca cerrada tradicional de tamaño medio con paredes multicolor, moqueta y suelo beige
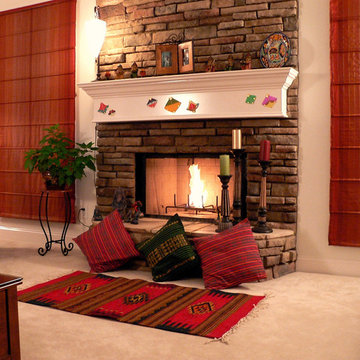
My family room in Atlanta. A gorgeous stone fireplace gives this space a rustic touch. A bright red rug from Mexico, silk blinds and handmade cushions from India.
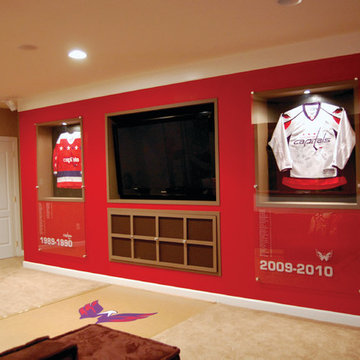
THEME There are two priorities in this
room: Hockey (in this case, Washington
Capitals hockey) and FUN.
FOCUS The room is broken into two
main sections (one for kids and one
for adults); and divided by authentic
hockey boards, complete with yellow
kickplates and half-inch plexiglass. Like
a true hockey arena, the room pays
homage to star players with two fully
autographed team jerseys preserved in
cases, as well as team logos positioned
throughout the room on custom-made
pillows, accessories and the floor.
The back half of the room is made just
for kids. Swings, a dart board, a ball
pit, a stage and a hidden playhouse
under the stairs ensure fun for all.
STORAGE A large storage unit at
the rear of the room makes use of an
odd-shaped nook, adds support and
accommodates large shelves, toys and
boxes. Storage space is cleverly placed
near the ballpit, and will eventually
transition into a full storage area once
the pit is no longer needed. The back
side of the hockey boards hold two
small refrigerators (one for adults and
one for kids), as well as the base for the
audio system.
GROWTH The front half of the room
lasts as long as the family’s love for the
team. The back half of the room grows
with the children, and eventually will
provide a useable, wide open space as
well as storage.
SAFETY A plexiglass wall separates the
two main areas of the room, minimizing
the noise created by kids playing and
hockey fans cheering. It also protects
the big screen TV from balls, pucks and
other play objects that occasionally fly
by. The ballpit door has a double safety
lock to ensure supervised use.
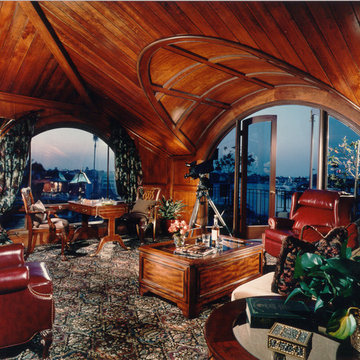
Eric Figge Photography
Foto de sala de juegos en casa cerrada tradicional grande sin chimenea con paredes marrones y moqueta
Foto de sala de juegos en casa cerrada tradicional grande sin chimenea con paredes marrones y moqueta
236 ideas para salas de estar rojas con moqueta
2