1.151 ideas para salas de estar pequeñas con televisor independiente
Filtrar por
Presupuesto
Ordenar por:Popular hoy
41 - 60 de 1151 fotos
Artículo 1 de 3
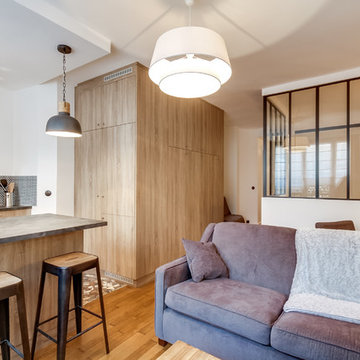
Le projet : Un studio de 30m2 défraîchi avec une petite cuisine fermée à l’ancienne et une salle de bains usée. Des placards peu pratiques et une électricité à remettre aux normes.
La propriétaire souhaite remettre l’ensemble à neuf de manière optimale pour en faire son pied à terre parisien.
Notre solution : Nous allons supprimer une partie des murs côté cuisine et placard. De cette façon nous allons créer une belle cuisine ouverte avec îlot central et rangements.
Un grand cube menuisé en bois permet de cacher intégralement le réfrigérateur côté cuisine et un dressing avec penderies et tablettes coulissantes, côté salon.
Une chambre est créée dans l’espace avec verrière et porte métallique coulissante. La salle de bains est refaite intégralement avec baignoire et plan vasque sur-mesure permettant d’encastrer le lave-linge. Electricité et chauffage sont refait à neuf.
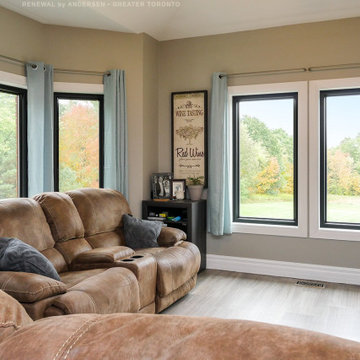
All new black windows we installed in this sensational family room. This comfortable and stylish room with wood laminate floors and a great view of the outdoors looks fantastic with all new black casement and picture windows. Get started replacing the windows in your home with Renewal by Andersen of Greater Toronto, serving most of Ontario.
We are your full service window retailer and installer -- Contact Us Today! 844-819-3040
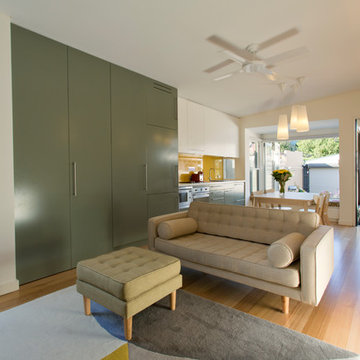
Karina Illovska
Imagen de sala de estar abierta actual pequeña sin chimenea con paredes beige, suelo de madera clara, televisor independiente y alfombra
Imagen de sala de estar abierta actual pequeña sin chimenea con paredes beige, suelo de madera clara, televisor independiente y alfombra
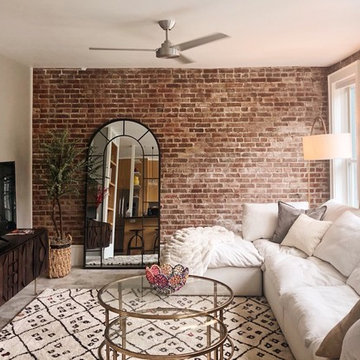
Modelo de sala de juegos en casa tipo loft actual pequeña con paredes grises, suelo de baldosas de cerámica, televisor independiente y suelo gris
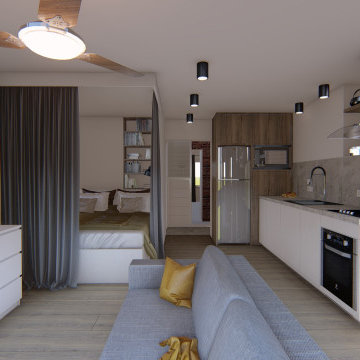
Modelo de sala de estar abierta moderna pequeña con paredes blancas, suelo laminado y televisor independiente
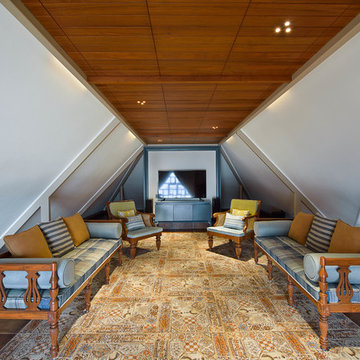
Imagen de sala de estar ecléctica pequeña con paredes blancas, televisor independiente y suelo marrón
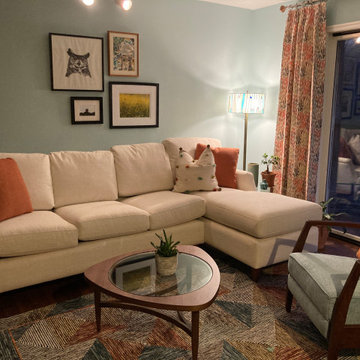
Imagen de sala de estar abierta vintage pequeña con paredes azules, suelo de madera en tonos medios y televisor independiente
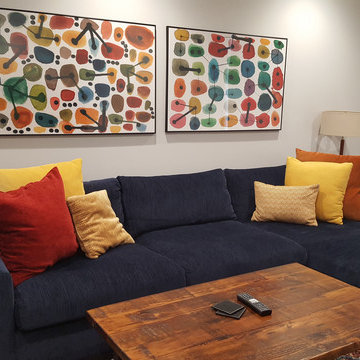
This San Francisco home had beautifully restored interior details, including curved window walls, wood wainscoting, and an arched fireplace. We furnished it with a blend of modern and traditional pieces to express the minimal and laid-back feel desired by our clients.
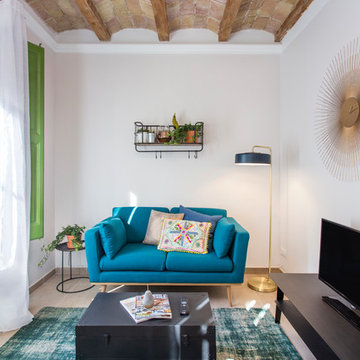
Ejemplo de sala de estar mediterránea pequeña con paredes blancas, televisor independiente y suelo beige
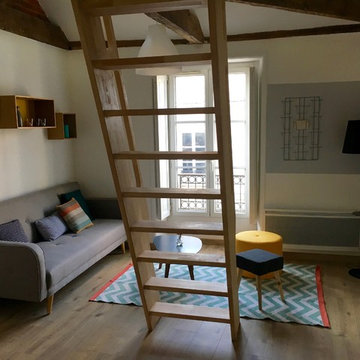
Home by Eva
Diseño de sala de estar abierta escandinava pequeña con paredes grises, suelo de madera clara, televisor independiente y suelo beige
Diseño de sala de estar abierta escandinava pequeña con paredes grises, suelo de madera clara, televisor independiente y suelo beige
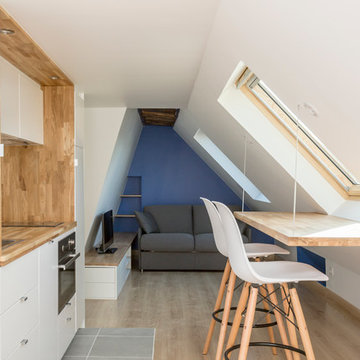
STEPHANE VASCO
Imagen de sala de estar abierta contemporánea pequeña sin chimenea con paredes blancas, suelo de madera clara, televisor independiente y suelo beige
Imagen de sala de estar abierta contemporánea pequeña sin chimenea con paredes blancas, suelo de madera clara, televisor independiente y suelo beige
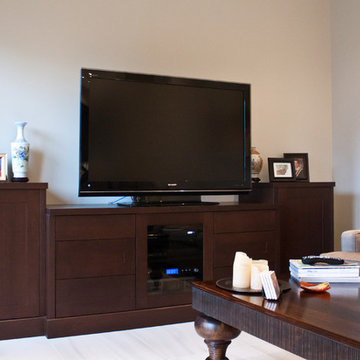
Photographed by Sophie C.
Modelo de sala de estar cerrada clásica renovada pequeña sin chimenea con paredes blancas, televisor independiente, suelo de baldosas de porcelana y suelo beige
Modelo de sala de estar cerrada clásica renovada pequeña sin chimenea con paredes blancas, televisor independiente, suelo de baldosas de porcelana y suelo beige

The client’s request was quite common - a typical 2800 sf builder home with 3 bedrooms, 2 baths, living space, and den. However, their desire was for this to be “anything but common.” The result is an innovative update on the production home for the modern era, and serves as a direct counterpoint to the neighborhood and its more conventional suburban housing stock, which focus views to the backyard and seeks to nullify the unique qualities and challenges of topography and the natural environment.
The Terraced House cautiously steps down the site’s steep topography, resulting in a more nuanced approach to site development than cutting and filling that is so common in the builder homes of the area. The compact house opens up in very focused views that capture the natural wooded setting, while masking the sounds and views of the directly adjacent roadway. The main living spaces face this major roadway, effectively flipping the typical orientation of a suburban home, and the main entrance pulls visitors up to the second floor and halfway through the site, providing a sense of procession and privacy absent in the typical suburban home.
Clad in a custom rain screen that reflects the wood of the surrounding landscape - while providing a glimpse into the interior tones that are used. The stepping “wood boxes” rest on a series of concrete walls that organize the site, retain the earth, and - in conjunction with the wood veneer panels - provide a subtle organic texture to the composition.
The interior spaces wrap around an interior knuckle that houses public zones and vertical circulation - allowing more private spaces to exist at the edges of the building. The windows get larger and more frequent as they ascend the building, culminating in the upstairs bedrooms that occupy the site like a tree house - giving views in all directions.
The Terraced House imports urban qualities to the suburban neighborhood and seeks to elevate the typical approach to production home construction, while being more in tune with modern family living patterns.
Overview:
Elm Grove
Size:
2,800 sf,
3 bedrooms, 2 bathrooms
Completion Date:
September 2014
Services:
Architecture, Landscape Architecture
Interior Consultants: Amy Carman Design
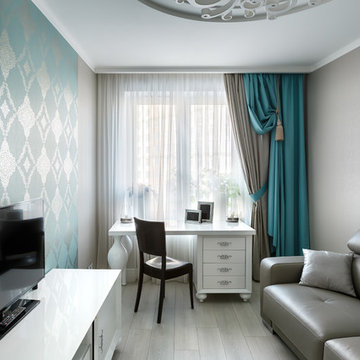
Иван Сорокин
Foto de sala de estar cerrada clásica renovada pequeña sin chimenea con paredes azules, suelo laminado, televisor independiente y suelo gris
Foto de sala de estar cerrada clásica renovada pequeña sin chimenea con paredes azules, suelo laminado, televisor independiente y suelo gris
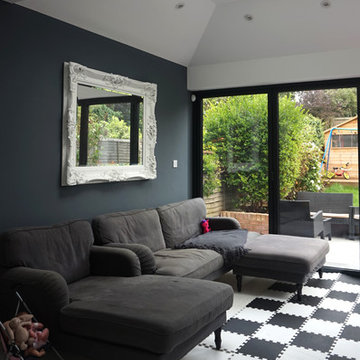
Mariana Silva
Foto de sala de estar abierta clásica pequeña sin chimenea con paredes azules, suelo de madera en tonos medios, televisor independiente y suelo blanco
Foto de sala de estar abierta clásica pequeña sin chimenea con paredes azules, suelo de madera en tonos medios, televisor independiente y suelo blanco
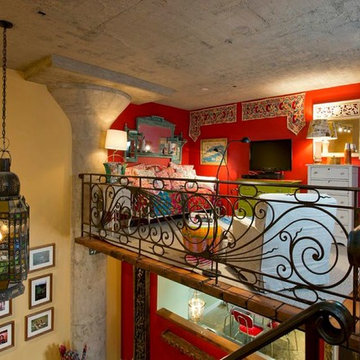
This loft mezzanine space is a cozy and colorful family room framed by an amazing Art Nouveau railing piece found at an architectural salvage yard.
Modelo de sala de estar tipo loft bohemia pequeña sin chimenea con paredes rojas, suelo de madera oscura, televisor independiente y suelo marrón
Modelo de sala de estar tipo loft bohemia pequeña sin chimenea con paredes rojas, suelo de madera oscura, televisor independiente y suelo marrón

Imagen de sala de estar tipo loft clásica pequeña sin chimenea con moqueta, paredes blancas, televisor independiente y suelo beige
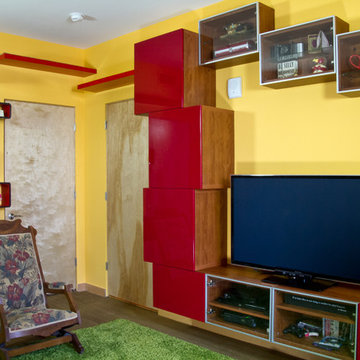
For the Parlor, we did a beautiful yellow; the color just glows with warmth; gray on the walls, green rug and red cabinetry makes this one of the most playful rooms I have ever done. We used red cabinetry for TV and office components. And placed them on the wall so the cats can climb up and around the room and red shelving on one wall for the cat walk and on the other cabinet with COM Fabric that have cut outs for the cats to go up and down and also storage.
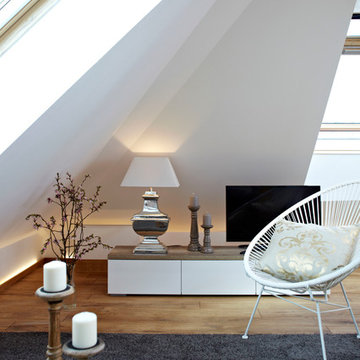
www.christianburmester.com
Foto de sala de estar contemporánea pequeña con paredes blancas, suelo de madera en tonos medios, televisor independiente y alfombra
Foto de sala de estar contemporánea pequeña con paredes blancas, suelo de madera en tonos medios, televisor independiente y alfombra

Foto de sala de estar abierta nórdica pequeña sin chimenea con paredes blancas, televisor independiente, suelo de madera clara y suelo blanco
1.151 ideas para salas de estar pequeñas con televisor independiente
3