48 ideas para salas de estar negras con madera
Filtrar por
Presupuesto
Ordenar por:Popular hoy
1 - 20 de 48 fotos
Artículo 1 de 3

Lower Level Family Room with Built-In Bunks and Stairs.
Foto de sala de estar rural de tamaño medio con paredes marrones, moqueta, suelo beige, madera y boiserie
Foto de sala de estar rural de tamaño medio con paredes marrones, moqueta, suelo beige, madera y boiserie

Cozy family room with built-in storage cabinets and ocean views.
Modelo de sala de estar costera grande con paredes blancas, suelo de madera en tonos medios, televisor colgado en la pared y madera
Modelo de sala de estar costera grande con paredes blancas, suelo de madera en tonos medios, televisor colgado en la pared y madera

Foto de sala de estar clásica renovada sin chimenea con paredes blancas, suelo de madera en tonos medios, televisor colgado en la pared, suelo marrón, vigas vistas y madera

Above a newly constructed triple garage, we created a multifunctional space for a family that likes to entertain, but also spend time together watching movies, sports and playing pool.
Having worked with our clients before on a previous project, they gave us free rein to create something they couldn’t have thought of themselves. We planned the space to feel as open as possible, whilst still having individual areas with their own identity and purpose.
As this space was going to be predominantly used for entertaining in the evening or for movie watching, we made the room dark and enveloping using Farrow and Ball Studio Green in dead flat finish, wonderful for absorbing light. We then set about creating a lighting plan that offers multiple options for both ambience and practicality, so no matter what the occasion there was a lighting setting to suit.
The bar, banquette seat and sofa were all bespoke, specifically designed for this space, which allowed us to have the exact size and cover we wanted. We also designed a restroom and shower room, so that in the future should this space become a guest suite, it already has everything you need.
Given that this space was completed just before Christmas, we feel sure it would have been thoroughly enjoyed for entertaining.

poufs
Ejemplo de sala de estar abovedada rural sin chimenea con paredes multicolor, televisor colgado en la pared, suelo multicolor, madera y madera
Ejemplo de sala de estar abovedada rural sin chimenea con paredes multicolor, televisor colgado en la pared, suelo multicolor, madera y madera

Foto de sala de estar abierta marinera grande con paredes blancas, suelo de madera clara, todas las chimeneas, marco de chimenea de piedra, televisor colgado en la pared, suelo marrón y madera

Stacking doors roll entirely away, blending the open floor plan with outdoor living areas // Image : John Granen Photography, Inc.
Modelo de sala de estar abierta contemporánea con paredes negras, chimenea lineal, marco de chimenea de metal, pared multimedia y madera
Modelo de sala de estar abierta contemporánea con paredes negras, chimenea lineal, marco de chimenea de metal, pared multimedia y madera

The ample use of hard surfaces, such as glass, metal and limestone was softened in this living room with the integration of movement in the stone and the addition of various woods. The art is by Hilario Gutierrez.
Project Details // Straight Edge
Phoenix, Arizona
Architecture: Drewett Works
Builder: Sonora West Development
Interior design: Laura Kehoe
Landscape architecture: Sonoran Landesign
Photographer: Laura Moss
https://www.drewettworks.com/straight-edge/
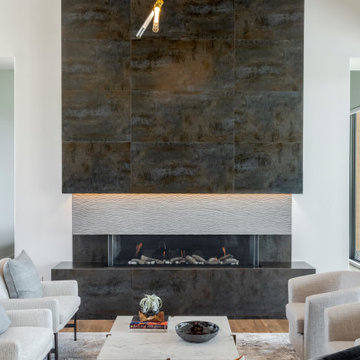
Modern Great Room
Imagen de sala de estar actual con suelo de madera en tonos medios, todas las chimeneas, marco de chimenea de baldosas y/o azulejos y madera
Imagen de sala de estar actual con suelo de madera en tonos medios, todas las chimeneas, marco de chimenea de baldosas y/o azulejos y madera

This new house is located in a quiet residential neighborhood developed in the 1920’s, that is in transition, with new larger homes replacing the original modest-sized homes. The house is designed to be harmonious with its traditional neighbors, with divided lite windows, and hip roofs. The roofline of the shingled house steps down with the sloping property, keeping the house in scale with the neighborhood. The interior of the great room is oriented around a massive double-sided chimney, and opens to the south to an outdoor stone terrace and garden. Photo by: Nat Rea Photography
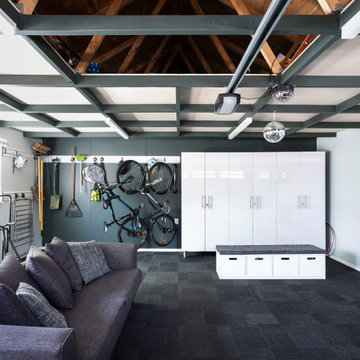
Reclaimed as family space, storage and fun zone
Foto de sala de estar abovedada contemporánea con paredes blancas, moqueta, suelo negro y madera
Foto de sala de estar abovedada contemporánea con paredes blancas, moqueta, suelo negro y madera
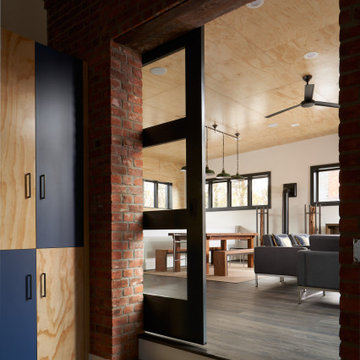
Imagen de sala de estar urbana con paredes blancas, suelo vinílico, estufa de leña, suelo gris, madera y madera

Diseño de sala de juegos en casa abierta rural de tamaño medio con chimenea de esquina, pared multimedia, suelo gris, madera y madera

Ejemplo de sala de estar rural con paredes marrones, suelo de madera en tonos medios, todas las chimeneas, marco de chimenea de metal, suelo marrón, madera y madera
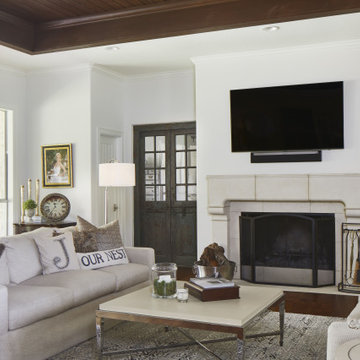
Large family room with two sofas a large coffee table and fieplace
Imagen de sala de estar abierta de tamaño medio con paredes blancas, suelo de madera oscura, todas las chimeneas, marco de chimenea de piedra, televisor colgado en la pared, suelo marrón y madera
Imagen de sala de estar abierta de tamaño medio con paredes blancas, suelo de madera oscura, todas las chimeneas, marco de chimenea de piedra, televisor colgado en la pared, suelo marrón y madera

Cabin loft with custom Room & Board pull out sofa, Farrow & Ball blue walls, and reclaimed wood stumps.
Imagen de sala de estar tipo loft ecléctica de tamaño medio con paredes azules, moqueta, suelo beige y madera
Imagen de sala de estar tipo loft ecléctica de tamaño medio con paredes azules, moqueta, suelo beige y madera
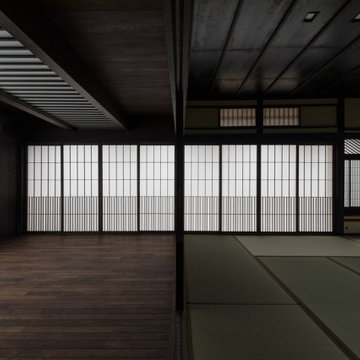
玄関ホールと仏間の夜景。広縁の照明を絞って灯すと二つの部屋の連続性、特に書院障子からの切れ目のない意匠の統一性が良く分かります。
Foto de sala de estar abierta clásica grande con paredes blancas, suelo de madera oscura, suelo marrón y madera
Foto de sala de estar abierta clásica grande con paredes blancas, suelo de madera oscura, suelo marrón y madera

Spacecrafting Photography
Diseño de sala de estar con biblioteca cerrada marinera de tamaño medio sin televisor con todas las chimeneas, paredes grises, moqueta, piedra de revestimiento, suelo marrón, madera y madera
Diseño de sala de estar con biblioteca cerrada marinera de tamaño medio sin televisor con todas las chimeneas, paredes grises, moqueta, piedra de revestimiento, suelo marrón, madera y madera
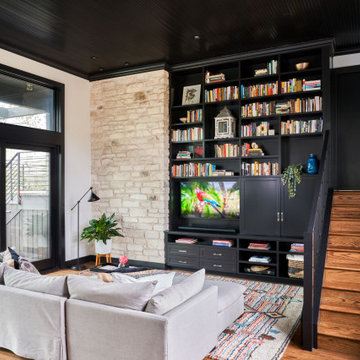
Modelo de sala de estar con barra de bar actual grande con paredes blancas, suelo de madera en tonos medios y madera
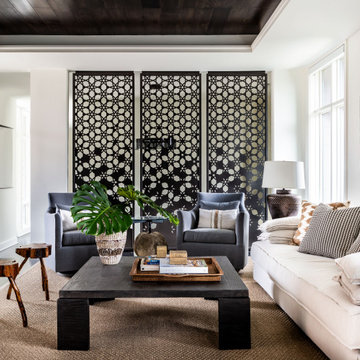
Imagen de sala de estar actual con paredes blancas, suelo de madera oscura, suelo negro, bandeja y madera
48 ideas para salas de estar negras con madera
1