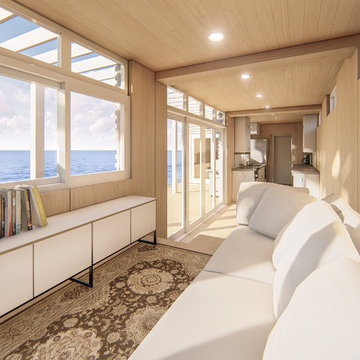1.324 ideas para salas de estar modernas pequeñas
Filtrar por
Presupuesto
Ordenar por:Popular hoy
81 - 100 de 1324 fotos
Artículo 1 de 3

Builder: John Kraemer & Sons | Photography: Landmark Photography
Modelo de sala de estar abierta moderna pequeña sin chimenea con paredes beige, suelo de cemento, marco de chimenea de piedra y televisor colgado en la pared
Modelo de sala de estar abierta moderna pequeña sin chimenea con paredes beige, suelo de cemento, marco de chimenea de piedra y televisor colgado en la pared
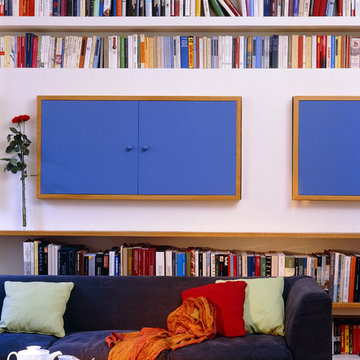
Ejemplo de sala de estar con biblioteca abierta minimalista pequeña sin chimenea con suelo de madera en tonos medios, televisor retractable, suelo marrón y paredes blancas
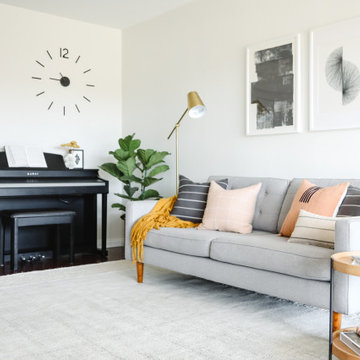
We were asked to help transform a cluttered, half-finished common area to an organized, multi-functional homework/play/lounge space for this family of six. They were so pleased with the desk setup for the kids, that we created a similar workspace for their office. In the midst of designing these living areas, they had a leak in their kitchen, so we jumped at the opportunity to give them a brand new one. This project was a true collaboration between owner and designer, as it was done completely remotely.
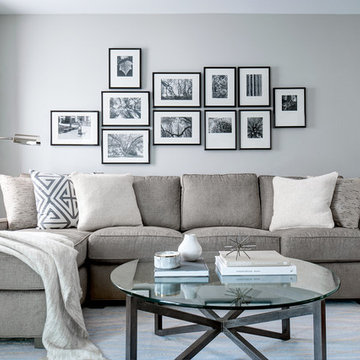
Rebecca McAlpin
Modelo de sala de estar cerrada moderna pequeña sin chimenea con paredes grises, suelo de madera en tonos medios, televisor colgado en la pared y suelo marrón
Modelo de sala de estar cerrada moderna pequeña sin chimenea con paredes grises, suelo de madera en tonos medios, televisor colgado en la pared y suelo marrón
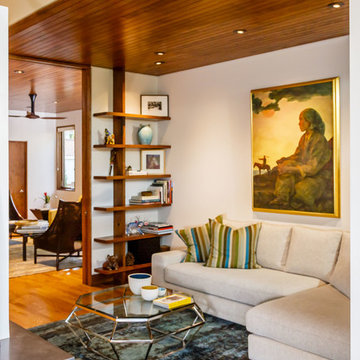
Photo by Modern House Productions, 2016
Modelo de sala de estar cerrada moderna pequeña sin chimenea con paredes blancas y suelo de madera en tonos medios
Modelo de sala de estar cerrada moderna pequeña sin chimenea con paredes blancas y suelo de madera en tonos medios
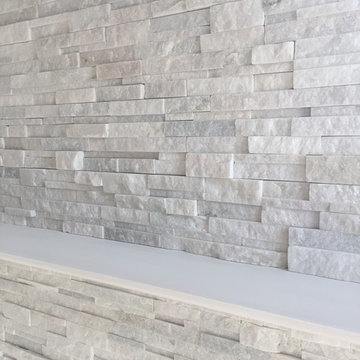
Ejemplo de sala de estar moderna pequeña con paredes grises, moqueta, todas las chimeneas y marco de chimenea de piedra
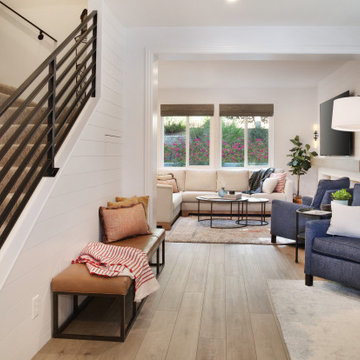
Clean, colorful living space with added storage, durable fabrics
Ejemplo de sala de estar machihembrado y abierta moderna pequeña sin chimenea con paredes blancas, suelo vinílico, televisor colgado en la pared, suelo marrón y machihembrado
Ejemplo de sala de estar machihembrado y abierta moderna pequeña sin chimenea con paredes blancas, suelo vinílico, televisor colgado en la pared, suelo marrón y machihembrado
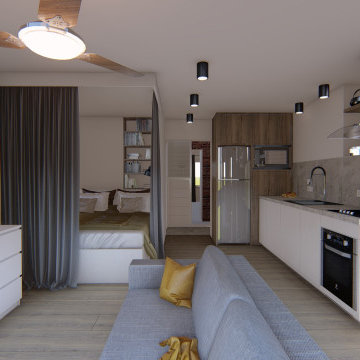
Modelo de sala de estar abierta moderna pequeña con paredes blancas, suelo laminado y televisor independiente

FineCraft Contractors, Inc.
Harrison Design
Foto de sala de estar con barra de bar tipo loft y abovedada moderna pequeña con paredes beige, suelo de pizarra, televisor colgado en la pared, suelo multicolor y machihembrado
Foto de sala de estar con barra de bar tipo loft y abovedada moderna pequeña con paredes beige, suelo de pizarra, televisor colgado en la pared, suelo multicolor y machihembrado
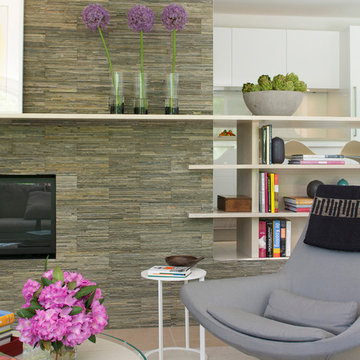
Photo credit Jane Beiles
Located on a beautiful property with a legacy of architectural and landscape innovation, this guest house was originally designed by the offices of Eliot Noyes and Alan Goldberg. Due to its age and expanded use as an in-law dwelling for extended stays, the 1200 sf structure required a renovation and small addition. While one objective was to make the structure function independently of the main house with its own access road, garage, and entrance, another objective was to knit the guest house into the architectural fabric of the property. New window openings deliberately frame landscape and architectural elements on the site, while exterior finishes borrow from that of the main house (cedar, zinc, field stone) bringing unity to the family compound. Inside, the use of lighter materials gives the simple, efficient spaces airiness.
A challenge was to find an interior design vocabulary which is both simple and clean, but not cold or uninteresting. A combination of rough slate, white washed oak, and high gloss lacquer cabinets provide interest and texture, but with their minimal detailing create a sense of calm.
Located on a beautiful property with a legacy of architectural and landscape innovation, this guest house was originally designed by the offices of Eliot Noyes and Alan Goldberg. Due to its age and expanded use as an in-law dwelling for extended stays, the 1200 sf structure required a renovation and small addition. While one objective was to make the structure function independently of the main house with its own access road, garage, and entrance, another objective was to knit the guest house into the architectural fabric of the property. New window openings deliberately frame landscape and architectural elements on the site, while exterior finishes borrow from that of the main house (cedar, zinc, field stone) bringing unity to the family compound. Inside, the use of lighter materials gives the simple, efficient spaces airiness.
A challenge was to find an interior design vocabulary which is both simple and clean, but not cold or uninteresting. A combination of rough slate, white washed oak, and high gloss lacquer cabinets provide interest and texture, but with their minimal detailing create a sense of calm.
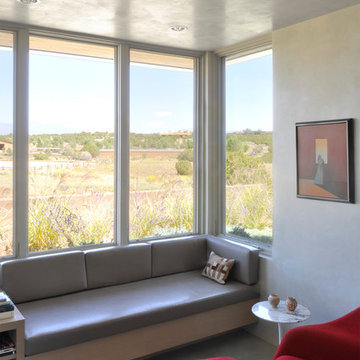
New home in Santa Fe, NM. A small sitting room is located adjacent to the kitchen and has a built-in custom oak veneer Banco with custom leather cushions.
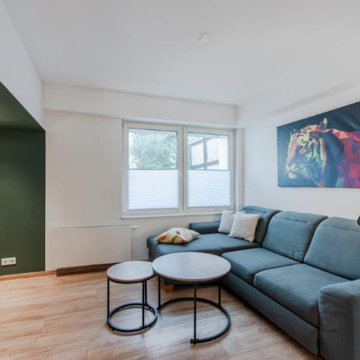
Foto de sala de estar abierta minimalista pequeña con paredes verdes, suelo de madera clara, televisor colgado en la pared y suelo marrón
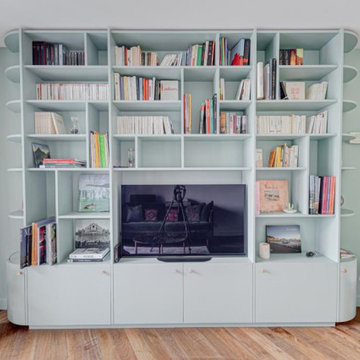
Bibliothèque mur offre quant à elle une belle mise en valeur de la gaité de pièce, soulignée par une couleur affirmée.
Diseño de sala de estar con biblioteca abierta minimalista pequeña sin chimenea con paredes verdes, suelo de madera clara, pared multimedia, suelo beige y vigas vistas
Diseño de sala de estar con biblioteca abierta minimalista pequeña sin chimenea con paredes verdes, suelo de madera clara, pared multimedia, suelo beige y vigas vistas
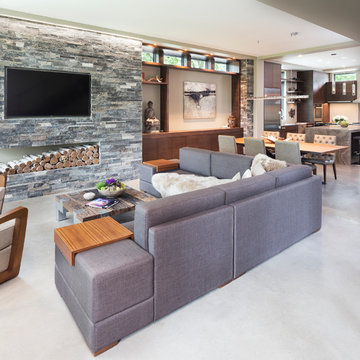
Builder: John Kraemer & Sons | Photography: Landmark Photography
Ejemplo de sala de estar abierta moderna pequeña sin chimenea con paredes beige, suelo de cemento, marco de chimenea de piedra y televisor colgado en la pared
Ejemplo de sala de estar abierta moderna pequeña sin chimenea con paredes beige, suelo de cemento, marco de chimenea de piedra y televisor colgado en la pared

Completed in 2018, this ranch house mixes midcentury modern design and luxurious retreat for a busy professional couple. The clients are especially attracted to geometrical shapes so we incorporated clean lines throughout the space. The palette was influenced by saddle leather, navy textiles, marble surfaces, and brass accents throughout. The goal was to create a clean yet warm space that pays homage to the mid-century style of this renovated home in Bull Creek.
---
Project designed by the Atomic Ranch featured modern designers at Breathe Design Studio. From their Austin design studio, they serve an eclectic and accomplished nationwide clientele including in Palm Springs, LA, and the San Francisco Bay Area.
For more about Breathe Design Studio, see here: https://www.breathedesignstudio.com/
To learn more about this project, see here: https://www.breathedesignstudio.com/warmmodernrambler
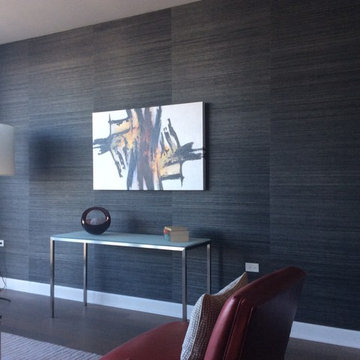
Hester Painting & Decorating completed this modern style family room with dark tone blue grasscloth wallpaper.
Imagen de sala de estar cerrada moderna pequeña sin chimenea y televisor con paredes negras
Imagen de sala de estar cerrada moderna pequeña sin chimenea y televisor con paredes negras
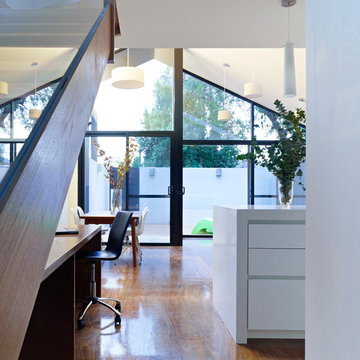
Imagen de sala de estar abierta moderna pequeña con paredes blancas, suelo de contrachapado y televisor independiente
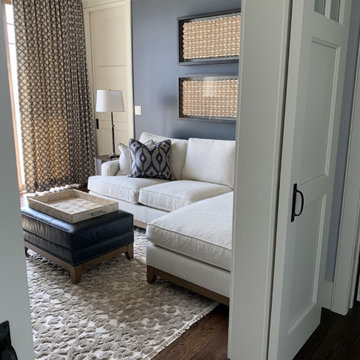
Imagen de sala de estar con biblioteca cerrada moderna pequeña con paredes azules y suelo de madera en tonos medios
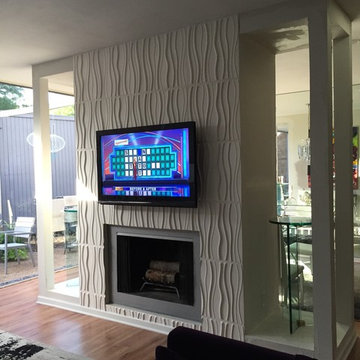
The wall was solid from left to right, with small pantry spaces on each end. I removed the pantries without disturbing the ceiling or the floor. Eventually 2 glass shelves were added to each open space. Recycled paper wall panels added texture and interest to the remaining wall left showing after fireplace and the TV.
Photo by Jonn Spradlin
1.324 ideas para salas de estar modernas pequeñas
5
