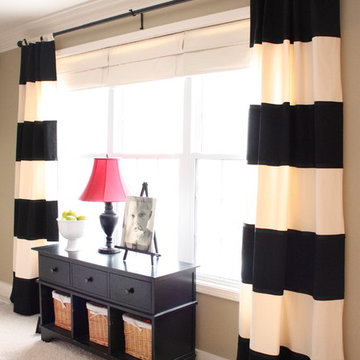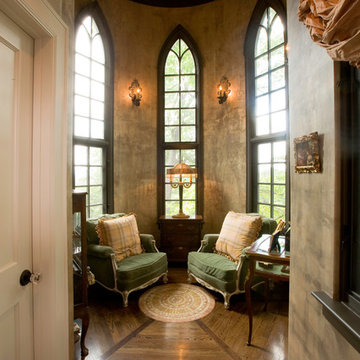6.060 ideas para salas de estar marrones con moqueta
Filtrar por
Presupuesto
Ordenar por:Popular hoy
1 - 20 de 6060 fotos
Artículo 1 de 3

Diseño de sala de estar con barra de bar tradicional renovada de tamaño medio con paredes grises, moqueta, suelo gris y madera

Triveny Model Home - Media Room
Diseño de sala de estar clásica grande con paredes beige, moqueta y televisor independiente
Diseño de sala de estar clásica grande con paredes beige, moqueta y televisor independiente
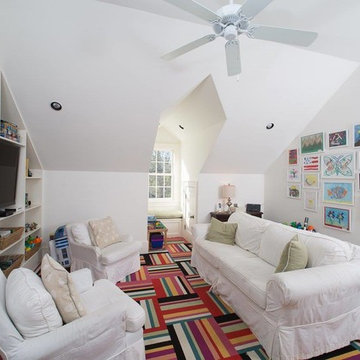
Diseño de sala de estar cerrada bohemia de tamaño medio con paredes blancas, moqueta y suelo multicolor
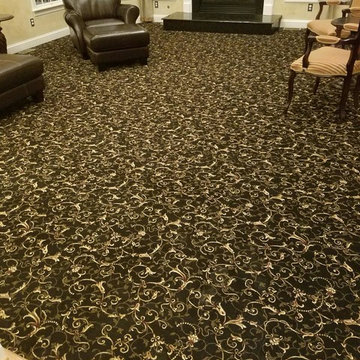
Ejemplo de sala de estar cerrada tradicional de tamaño medio con paredes beige, moqueta, todas las chimeneas y marco de chimenea de baldosas y/o azulejos
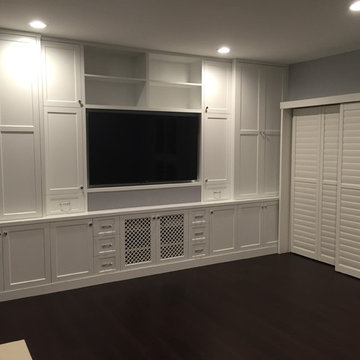
Complete new custom kitchen, Pental Quartz Counters all over the Unit, Kitchen custom wall niche, porcelain tiles in kitchen and bathrooms, stone tile around fireplace, complete custom entertainment Center in Living room, Custom Dry Bar in Dining room. Complete new Electrical, complete painting with Benjamin Moore Paint colors, All new Engineered hardwood floors and Baseboards, new kitchen appliances, under cabinets lighting, custom glass and mirrors all over.

Modelo de sala de estar contemporánea sin chimenea con paredes azules, moqueta y suelo beige

Imagen de sala de estar tipo loft clásica pequeña sin chimenea con moqueta, paredes blancas, televisor independiente y suelo beige

Basement game room and home bar. Cutaway ceiling reveals rustic wood ceiling with contemporary light fixture.
Photography by Spacecrafting
Foto de sala de estar tradicional renovada grande con moqueta, paredes beige y televisor colgado en la pared
Foto de sala de estar tradicional renovada grande con moqueta, paredes beige y televisor colgado en la pared

From the doorway of the master bedroom, the entertainment loft appears to hover over the living space below.
Franklin took advantage of the existing hay track in the peak of the ceiling, using it to conceal wiring needed to run the fan and lights. In order to preserve the quality of the ceiling, the architect covered the original slats with 6" insulated panels (SIP's).
While his children were younger, Franklin recognized the need to child-proof the space. "I installed Plexiglas on all the railings so the kids couldn’t climb over them when they were very small," he explains. While some of the sheeting was removed over time, Franklin laughs, " The Plexiglas on the railings by the pool table will always stay since we are so bad at pool! Too many balls fly off the table and could injure someone in the gathering room below."
Adrienne DeRosa Photography

Lower Level Family Room with Built-In Bunks and Stairs.
Foto de sala de estar rural de tamaño medio con paredes marrones, moqueta, suelo beige, madera y boiserie
Foto de sala de estar rural de tamaño medio con paredes marrones, moqueta, suelo beige, madera y boiserie

Open Kids' Loft for lounging, studying by the fire, playing guitar and more. Photo by Vance Fox
Modelo de sala de estar con rincón musical abierta actual grande sin televisor con paredes blancas, moqueta, todas las chimeneas, marco de chimenea de hormigón y suelo beige
Modelo de sala de estar con rincón musical abierta actual grande sin televisor con paredes blancas, moqueta, todas las chimeneas, marco de chimenea de hormigón y suelo beige

John Martinelli Photography
Modelo de sala de estar con barra de bar cerrada grande con paredes azules, moqueta y pared multimedia
Modelo de sala de estar con barra de bar cerrada grande con paredes azules, moqueta y pared multimedia

Imagen de sala de estar abierta rústica grande con moqueta, todas las chimeneas, marco de chimenea de baldosas y/o azulejos, televisor colgado en la pared y paredes multicolor
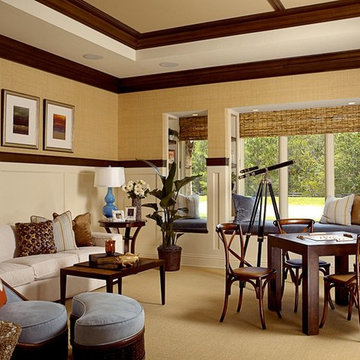
Ejemplo de sala de estar tradicional renovada de tamaño medio con paredes marrones y moqueta

Modern Contemporary Basement Remodel with Ceiling Niches and Custom Built Shelving Flanking Modern Fireplace Wall. Wet Bar Nearby with Comfortable Barstools for Entertaining. Photograph by Paul Kohlman.

The family room has room to invite the entire family and friends for a get together. The view, fireplace and AV amenities will keep your family at home.
AMG Marketing Inc.
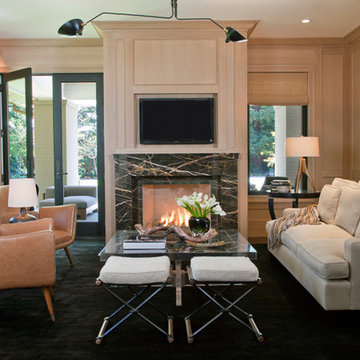
Media room/ family room with a modern twist. French door that leads to patio. Muted tones, marble fireplace.
Kathryn MacDonald Photography,
Marie Christine Design
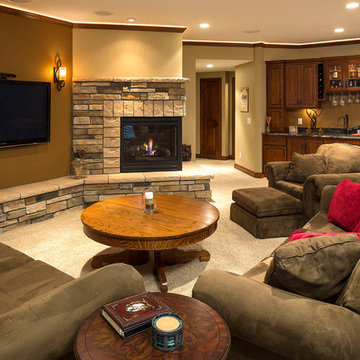
Imagen de sala de estar tradicional con paredes beige, moqueta, chimenea de esquina, marco de chimenea de piedra y suelo beige
6.060 ideas para salas de estar marrones con moqueta
1
