256 ideas para salas de estar marrones con casetón
Filtrar por
Presupuesto
Ordenar por:Popular hoy
21 - 40 de 256 fotos
Artículo 1 de 3

Two-story walls of glass wash the main floor and loft with natural light and open up the views to one of two golf courses. The home's modernistic design won Drewett Works a Gold Nugget award in 2021.
The Village at Seven Desert Mountain—Scottsdale
Architecture: Drewett Works
Builder: Cullum Homes
Interiors: Ownby Design
Landscape: Greey | Pickett
Photographer: Dino Tonn
https://www.drewettworks.com/the-model-home-at-village-at-seven-desert-mountain/
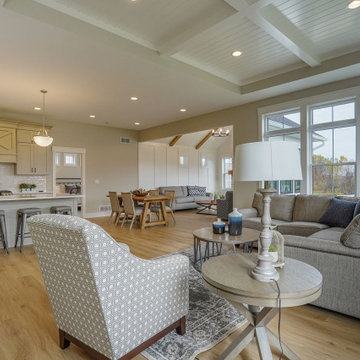
This stand-alone condominium blends traditional styles with modern farmhouse exterior features. Blurring the lines between condominium and home, the details are where this custom design stands out; from custom trim to beautiful ceiling treatments and careful consideration for how the spaces interact. The exterior of the home is detailed with white horizontal siding, vinyl board and batten, black windows, black asphalt shingles and accent metal roofing. Our design intent behind these stand-alone condominiums is to bring the maintenance free lifestyle with a space that feels like your own.
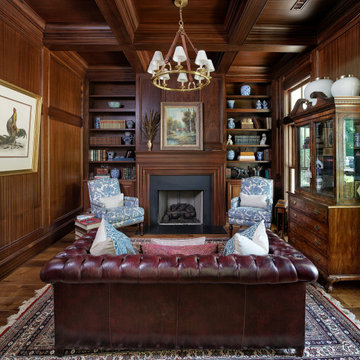
Ejemplo de sala de estar con biblioteca clásica sin televisor con paredes marrones, suelo de madera en tonos medios, todas las chimeneas, marco de chimenea de piedra, suelo marrón, casetón y madera
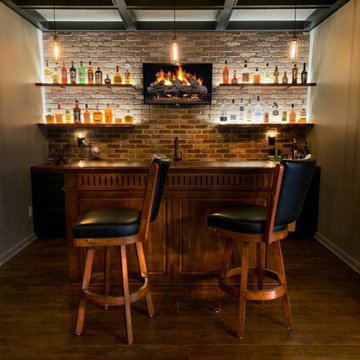
full basement remodel with custom made electric fireplace with cedar tongue and groove. Custom bar with illuminated bar shelves and coffer ceiling
Diseño de sala de estar con barra de bar cerrada de estilo americano grande con paredes grises, suelo vinílico, todas las chimeneas, marco de chimenea de madera, televisor colgado en la pared, suelo marrón, casetón y boiserie
Diseño de sala de estar con barra de bar cerrada de estilo americano grande con paredes grises, suelo vinílico, todas las chimeneas, marco de chimenea de madera, televisor colgado en la pared, suelo marrón, casetón y boiserie

Beautiful traditional sitting room
Diseño de sala de estar con rincón musical cerrada grande con paredes marrones, suelo de piedra caliza, todas las chimeneas, televisor retractable, suelo blanco y casetón
Diseño de sala de estar con rincón musical cerrada grande con paredes marrones, suelo de piedra caliza, todas las chimeneas, televisor retractable, suelo blanco y casetón

Modelo de sala de estar abierta minimalista con paredes blancas, suelo de madera oscura, todas las chimeneas, marco de chimenea de hormigón, suelo marrón y casetón

PHOTOS BY LORI HAMILTON PHOTOGRAPHY
Foto de sala de estar con biblioteca clásica sin chimenea y televisor con paredes blancas, moqueta, suelo beige y casetón
Foto de sala de estar con biblioteca clásica sin chimenea y televisor con paredes blancas, moqueta, suelo beige y casetón
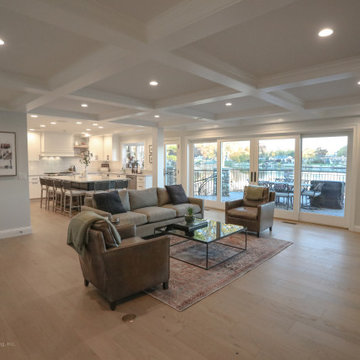
Our company recently renovated this home, a home we had previously renovated 20 years prior. The focus of the renovation was on updating the kitchen, gathering room, sunroom, guest bath, and main level. The kitchen received new custom cabinetry with convenient features like roll-out storage and a hidden charging station, as well as luxury appliances and an Italian tile backsplash. The gathering room was updated with a new fireplace and Marvin French sliding doors, and open shelving was added to give the space a modern feel. The sunroom had an oversized entertainment center removed and replaced with a sleek, modern entertainment center. The guest bath received new cabinetry and a fresh, updated look. The main level was painted, received new hardwood flooring and trim, and a central vacuum system was added. The A/V system was also upgraded throughout the home. Overall, the renovation has given this home a new lease on life with updated, modern features and finishes.
Photos by Marie Martin Kinney; Design by N. Wirt Design, Inc.; General Contracting by Martin Bros. Contracting, Inc.
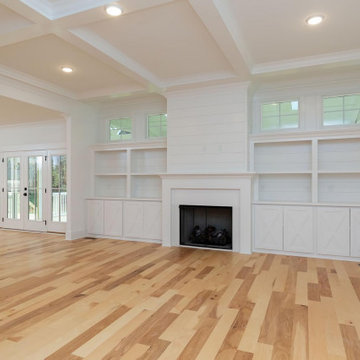
Dwight Myers Real Estate Photography
Diseño de sala de estar campestre grande con paredes blancas, suelo de madera clara, todas las chimeneas, marco de chimenea de piedra y casetón
Diseño de sala de estar campestre grande con paredes blancas, suelo de madera clara, todas las chimeneas, marco de chimenea de piedra y casetón

By using an area rug to define the seating, a cozy space for hanging out is created while still having room for the baby grand piano, a bar and storage.
Tiering the millwork at the fireplace, from coffered ceiling to floor, creates a graceful composition, giving focus and unifying the room by connecting the coffered ceiling to the wall paneling below. Light fabrics are used throughout to keep the room light, warm and peaceful- accenting with blues.
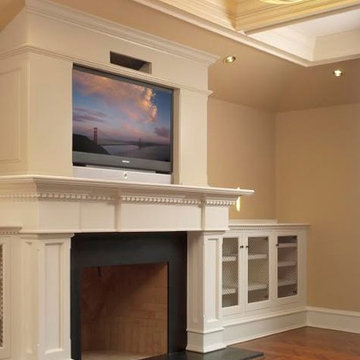
Diseño de sala de estar cerrada clásica de tamaño medio con paredes beige, suelo de madera oscura, todas las chimeneas, marco de chimenea de madera, pared multimedia y casetón

Our clients wanted a lot of comfortable seating, so we chose a sectional that can accommodate six to seven people, plus two arm chairs and an ottoman that can double as another seat. The layout encourages conversation or watching a movie or sports on the wall-mounted TV. A fire is optional.

Though partially below grade, there is no shortage of natural light beaming through the large windows in this space. Sofas by Vanguard; pillow wools by Style Library / Morris & Co.

Foto de sala de estar cerrada tradicional renovada grande con paredes blancas, suelo de madera en tonos medios, todas las chimeneas, marco de chimenea de piedra, televisor colgado en la pared, suelo marrón, casetón y panelado
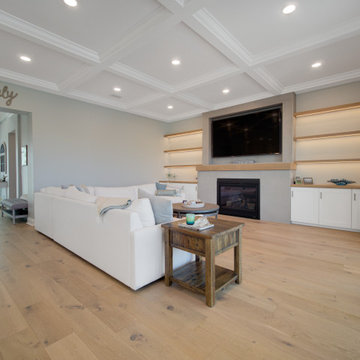
Family room with new coffered ceiling and entertainment center with custom-made floating shelves and gas fireplace.
Ejemplo de sala de estar abierta marinera grande con paredes beige, suelo de madera en tonos medios, todas las chimeneas, marco de chimenea de baldosas y/o azulejos, pared multimedia, suelo marrón y casetón
Ejemplo de sala de estar abierta marinera grande con paredes beige, suelo de madera en tonos medios, todas las chimeneas, marco de chimenea de baldosas y/o azulejos, pared multimedia, suelo marrón y casetón
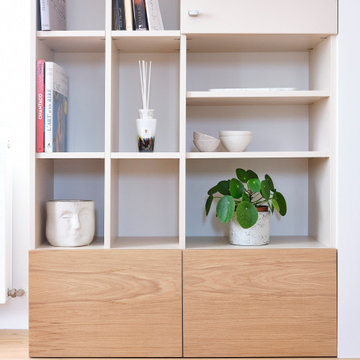
Foto de sala de estar con biblioteca contemporánea con suelo de madera en tonos medios, televisor independiente y casetón
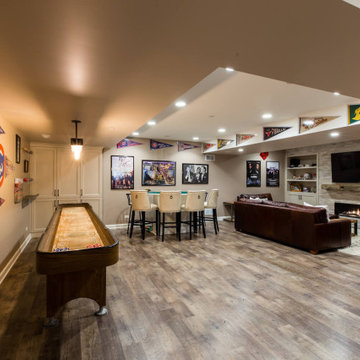
Imagen de sala de juegos en casa grande con paredes beige, suelo laminado, todas las chimeneas, marco de chimenea de piedra, pared multimedia, suelo beige y casetón
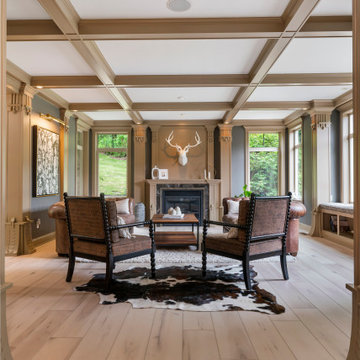
Clean and bright for a space where you can clear your mind and relax. Unique knots bring life and intrigue to this tranquil maple design. With the Modin Collection, we have raised the bar on luxury vinyl plank. The result is a new standard in resilient flooring. Modin offers true embossed in register texture, a low sheen level, a rigid SPC core, an industry-leading wear layer, and so much more.

Diseño de sala de estar tradicional de tamaño medio con paredes blancas, suelo de madera en tonos medios, chimenea de doble cara, marco de chimenea de piedra, pared multimedia, casetón y papel pintado
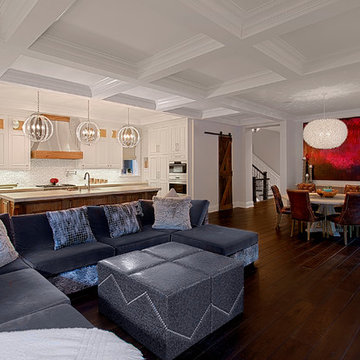
Chicago home remodel design with dining space open to family room and kitchen. White coffered ceilings contrast with a dark hardwood floor.
All cabinetry was crafted in-house at our cabinet shop.
Need help with your home transformation? Call Benvenuti and Stein design build for full service solutions. 847.866.6868.
Norman Sizemore-photographer
256 ideas para salas de estar marrones con casetón
2