256 ideas para salas de estar marrones con casetón
Filtrar por
Presupuesto
Ordenar por:Popular hoy
1 - 20 de 256 fotos
Artículo 1 de 3

Ejemplo de sala de estar abierta de estilo de casa de campo con paredes beige, suelo de madera en tonos medios, marco de chimenea de ladrillo, todas las chimeneas, televisor colgado en la pared, suelo marrón, casetón y machihembrado

Modelo de sala de estar abierta clásica renovada con paredes grises, suelo de madera en tonos medios, todas las chimeneas, suelo marrón y casetón

Imagen de sala de estar campestre de tamaño medio con suelo de madera clara, marco de chimenea de piedra, televisor colgado en la pared, suelo beige, casetón y machihembrado
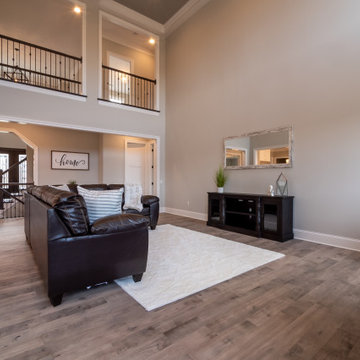
Ejemplo de sala de estar abierta tradicional renovada con paredes grises, suelo de madera clara, todas las chimeneas, marco de chimenea de ladrillo y casetón

A full renovation of a dated but expansive family home, including bespoke staircase repositioning, entertainment living and bar, updated pool and spa facilities and surroundings and a repositioning and execution of a new sunken dining room to accommodate a formal sitting room.

Diseño de sala de estar abierta rural con televisor colgado en la pared, suelo de madera en tonos medios, chimenea lineal, marco de chimenea de piedra, casetón y vigas vistas

A welcoming living room off the front foyer is anchored by a stone fireplace in a custom blend for the home owner. A limestone mantle and hearth provide great perching spaces for the homeowners and accessories. All furniture was custom designed by Lenox House Design for the Home Owners.

Modelo de sala de estar minimalista extra grande con suelo de madera clara y casetón

Diseño de sala de estar cerrada tradicional renovada pequeña con paredes grises, suelo de madera clara, todas las chimeneas, marco de chimenea de piedra, televisor colgado en la pared y casetón
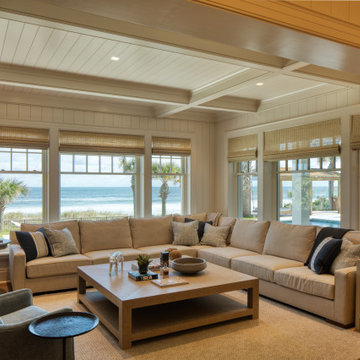
V-Groove wood walls and wood coffered ceilings are replicated in the family room with custom furniture in family friendly fabrics and finishes
Modelo de sala de estar costera con paredes blancas, casetón, madera y suelo de madera clara
Modelo de sala de estar costera con paredes blancas, casetón, madera y suelo de madera clara
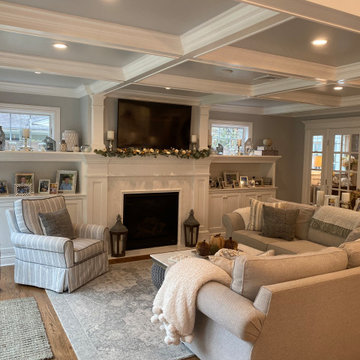
Modelo de sala de estar abierta tradicional grande con paredes grises, suelo de madera en tonos medios, todas las chimeneas, marco de chimenea de madera, televisor colgado en la pared y casetón

Foto de sala de estar con biblioteca cerrada de estilo americano de tamaño medio con paredes verdes, suelo de madera en tonos medios, todas las chimeneas, marco de chimenea de baldosas y/o azulejos, televisor colgado en la pared, suelo marrón, casetón y madera
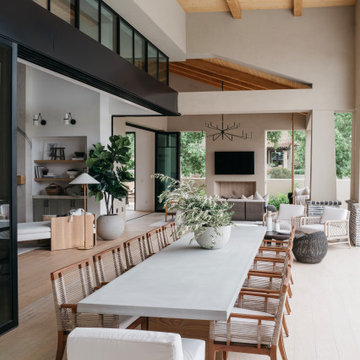
Foto de sala de juegos en casa abierta tradicional renovada grande con paredes blancas, suelo de madera clara, todas las chimeneas, marco de chimenea de piedra, televisor colgado en la pared, suelo beige, casetón y panelado
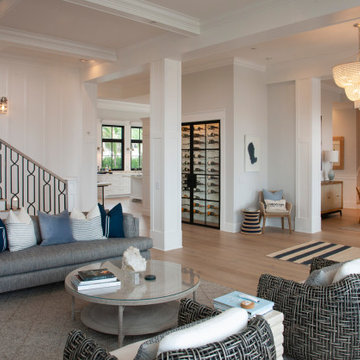
Greatroom that opens to Kitchen and Dining
Ejemplo de sala de estar abierta costera grande con paredes blancas, suelo de madera clara, suelo beige, casetón y panelado
Ejemplo de sala de estar abierta costera grande con paredes blancas, suelo de madera clara, suelo beige, casetón y panelado

Natural light exposes the beautiful details of this great room. Coffered ceiling encompasses a majestic old world feeling of this stone and shiplap fireplace. Comfort and beauty combo.

Extensive custom millwork can be seen throughout the entire home, but especially in the family room. Floor-to-ceiling windows and French doors with cremone bolts allow for an abundance of natural light and unobstructed water views.

We remodeled this 5,400-square foot, 3-story home on ’s Second Street to give it a more current feel, with cleaner lines and textures. The result is more and less Old World Europe, which is exactly what we were going for. We worked with much of the client’s existing furniture, which has a southern flavor, compliments of its former South Carolina home. This was an additional challenge, because we had to integrate a variety of influences in an intentional and cohesive way.
We painted nearly every surface white in the 5-bed, 6-bath home, and added light-colored window treatments, which brightened and opened the space. Additionally, we replaced all the light fixtures for a more integrated aesthetic. Well-selected accessories help pull the space together, infusing a consistent sense of peace and comfort.

CT Lighting fixtures
4” white oak flooring with natural, water-based finish
Craftsman style interior trim to give the home simple, neat, clean lines
Shallow coffered ceiling in living room

Two-story walls of glass wash the main floor and loft with natural light and open up the views to one of two golf courses. The home's modernistic design won Drewett Works a Gold Nugget award in 2021.
The Village at Seven Desert Mountain—Scottsdale
Architecture: Drewett Works
Builder: Cullum Homes
Interiors: Ownby Design
Landscape: Greey | Pickett
Photographer: Dino Tonn
https://www.drewettworks.com/the-model-home-at-village-at-seven-desert-mountain/

Modelo de sala de estar abierta contemporánea grande con paredes beige, suelo de madera clara, todas las chimeneas, marco de chimenea de baldosas y/o azulejos, pared multimedia, suelo marrón y casetón
256 ideas para salas de estar marrones con casetón
1