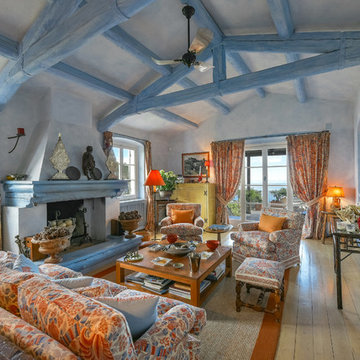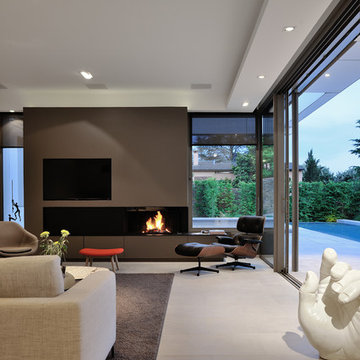10.479 ideas para salas de estar grises
Filtrar por
Presupuesto
Ordenar por:Popular hoy
161 - 180 de 10.479 fotos
Artículo 1 de 4
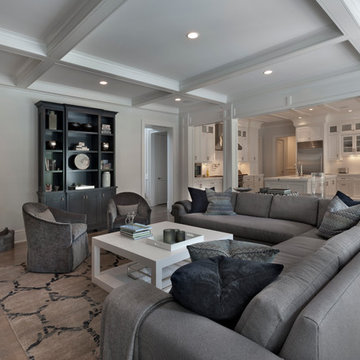
The grand family room with custom coffered ceiling, “feature wall” fireplace, beautifully handcrafted built-in (discreetly hiding the Audio Visual equipment) is open to the kitchen, provides access to the screened porch and has multiple French doors which offer vistas out to impeccably landscaped and terraced grounds with native fieldstone walls and wandering stone pathways set in river rock and multiple outdoor living spaces.
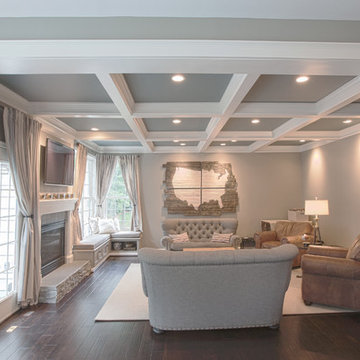
The style of the family room is a mix between vintage and contemporary. Smooth, sleek, refined textures (such as the clean upholstery on the furniture, and the pristine white mantel) contrast distressed and imperfect materials, such as the hand-scraped floor.
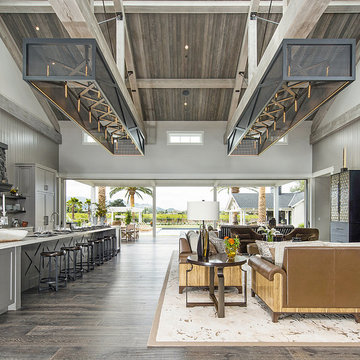
Imagen de sala de estar abierta campestre grande sin televisor con paredes grises, suelo de madera oscura, todas las chimeneas, marco de chimenea de piedra, suelo gris y alfombra

Ejemplo de sala de estar abierta tradicional grande con paredes grises, suelo vinílico, todas las chimeneas, marco de chimenea de piedra, televisor en una esquina y suelo marrón
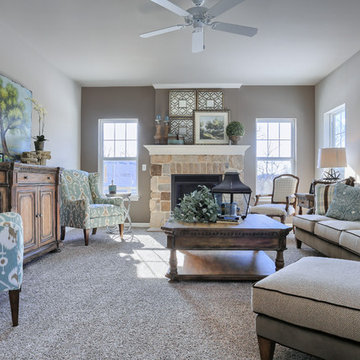
The family room of the Dorchester Model, designed by Garman Builders, Inc. of Ephrata, PA - 2,600 square feet.
Photo Album: Justin Tearney
Foto de sala de estar abierta tradicional de tamaño medio sin televisor con paredes beige, moqueta, todas las chimeneas y marco de chimenea de piedra
Foto de sala de estar abierta tradicional de tamaño medio sin televisor con paredes beige, moqueta, todas las chimeneas y marco de chimenea de piedra
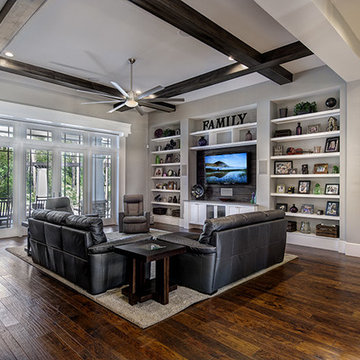
Great Room. The Sater Design Collection's luxury, Craftsman home plan "Prairie Pine Court" (Plan #7083). saterdesign.com
Imagen de sala de estar con biblioteca abierta de estilo americano grande sin chimenea con paredes grises, suelo de madera oscura y televisor colgado en la pared
Imagen de sala de estar con biblioteca abierta de estilo americano grande sin chimenea con paredes grises, suelo de madera oscura y televisor colgado en la pared
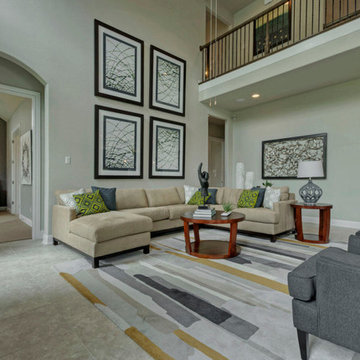
Two story family room with blue accent wall
Ejemplo de sala de estar abierta clásica renovada grande con paredes azules, suelo de baldosas de porcelana, todas las chimeneas y televisor colgado en la pared
Ejemplo de sala de estar abierta clásica renovada grande con paredes azules, suelo de baldosas de porcelana, todas las chimeneas y televisor colgado en la pared
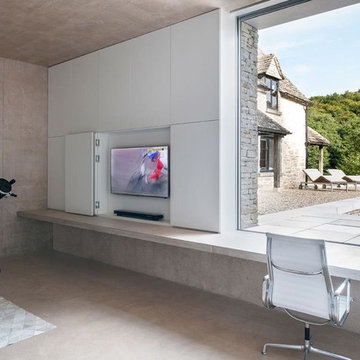
Hufton & Crow
Ejemplo de sala de estar cerrada minimalista con televisor colgado en la pared y alfombra
Ejemplo de sala de estar cerrada minimalista con televisor colgado en la pared y alfombra
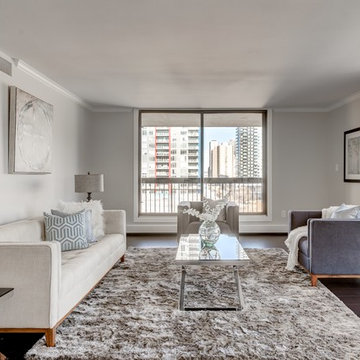
Imagen de sala de estar abierta tradicional renovada de tamaño medio con paredes grises, suelo de madera oscura y suelo marrón
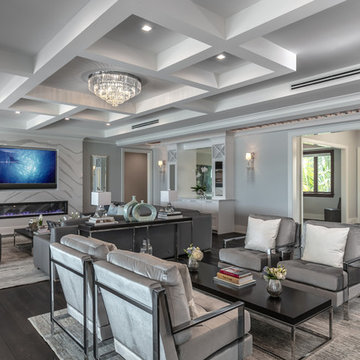
Foto de sala de estar abierta marinera con paredes grises, suelo de madera oscura, chimenea lineal, televisor colgado en la pared y alfombra
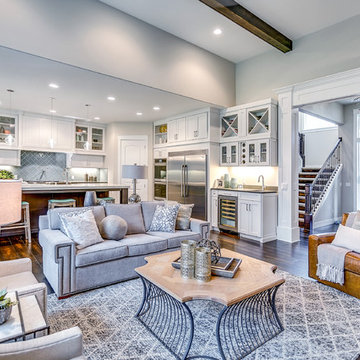
The Aerius - Modern Craftsman in Ridgefield Washington by Cascade West Development Inc.
Upon opening the 8ft tall door and entering the foyer an immediate display of light, color and energy is presented to us in the form of 13ft coffered ceilings, abundant natural lighting and an ornate glass chandelier. Beckoning across the hall an entrance to the Great Room is beset by the Master Suite, the Den, a central stairway to the Upper Level and a passageway to the 4-bay Garage and Guest Bedroom with attached bath. Advancement to the Great Room reveals massive, built-in vertical storage, a vast area for all manner of social interactions and a bountiful showcase of the forest scenery that allows the natural splendor of the outside in. The sleek corner-kitchen is composed with elevated countertops. These additional 4in create the perfect fit for our larger-than-life homeowner and make stooping and drooping a distant memory. The comfortable kitchen creates no spatial divide and easily transitions to the sun-drenched dining nook, complete with overhead coffered-beam ceiling. This trifecta of function, form and flow accommodates all shapes and sizes and allows any number of events to be hosted here. On the rare occasion more room is needed, the sliding glass doors can be opened allowing an out-pour of activity. Almost doubling the square-footage and extending the Great Room into the arboreous locale is sure to guarantee long nights out under the stars.
Cascade West Facebook: https://goo.gl/MCD2U1
Cascade West Website: https://goo.gl/XHm7Un
These photos, like many of ours, were taken by the good people of ExposioHDR - Portland, Or
Exposio Facebook: https://goo.gl/SpSvyo
Exposio Website: https://goo.gl/Cbm8Ya
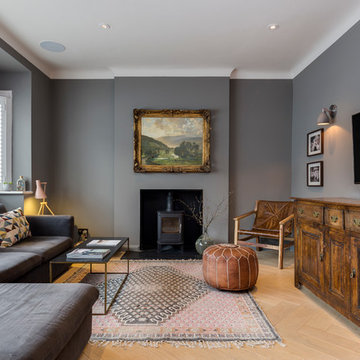
Chris Snook
Foto de sala de estar tradicional renovada con paredes grises, suelo de madera clara, todas las chimeneas, televisor colgado en la pared y alfombra
Foto de sala de estar tradicional renovada con paredes grises, suelo de madera clara, todas las chimeneas, televisor colgado en la pared y alfombra
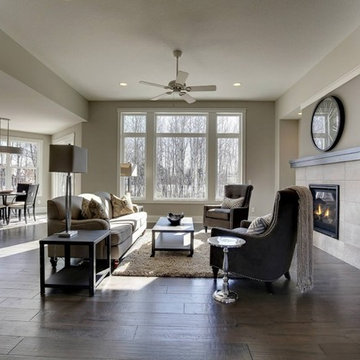
These deep hardwood floors help to open up the space and balance out the light neutral accents found throughout the room.
CAP Carpet & Flooring is the leading provider of flooring & area rugs in the Twin Cities. CAP Carpet & Flooring is a locally owned and operated company, and we pride ourselves on helping our customers feel welcome from the moment they walk in the door. We are your neighbors. We work and live in your community and understand your needs. You can expect the very best personal service on every visit to CAP Carpet & Flooring and value and warranties on every flooring purchase. Our design team has worked with homeowners, contractors and builders who expect the best. With over 30 years combined experience in the design industry, Angela, Sandy, Sunnie,Maria, Caryn and Megan will be able to help whether you are in the process of building, remodeling, or re-doing. Our design team prides itself on being well versed and knowledgeable on all the up to date products and trends in the floor covering industry as well as countertops, paint and window treatments. Their passion and knowledge is abundant, and we're confident you'll be nothing short of impressed with their expertise and professionalism. When you love your job, it shows: the enthusiasm and energy our design team has harnessed will bring out the best in your project. Make CAP Carpet & Flooring your first stop when considering any type of home improvement project- we are happy to help you every single step of the way.

Jason Miller, Pixelate, LTD
Imagen de sala de estar clásica de tamaño medio sin chimenea con paredes marrones, moqueta y suelo multicolor
Imagen de sala de estar clásica de tamaño medio sin chimenea con paredes marrones, moqueta y suelo multicolor
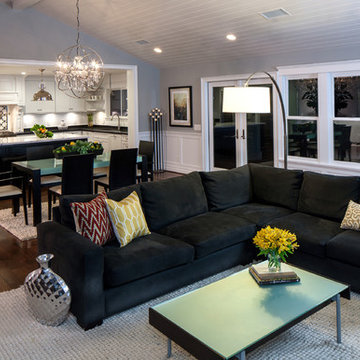
To create the airy Key West feel, a vaulted ceiling was added in the great room by redistributing the roof load with an 8’x18’ engineered ridge beam for support.
Wall Paint colors: Benjamin Moore # 8306, Zephyr
Trim Paint Color: Sherwin Williams SW7005 Pure White
Architectural Design: Sennikoff Architects. Kitchen Design & Architectural Detailing: Zieba Builders. Photography: Matt Fukushima. Photo Staging: Joen Garnica
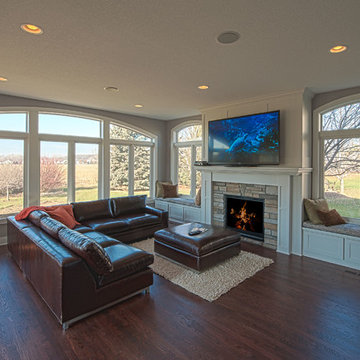
20' x 20' Room addition with trex roof top deck, built in benches , gas fireplace, wood floors
Diseño de sala de estar cerrada tradicional de tamaño medio con paredes beige, suelo de madera oscura, todas las chimeneas, marco de chimenea de piedra, televisor colgado en la pared y suelo marrón
Diseño de sala de estar cerrada tradicional de tamaño medio con paredes beige, suelo de madera oscura, todas las chimeneas, marco de chimenea de piedra, televisor colgado en la pared y suelo marrón
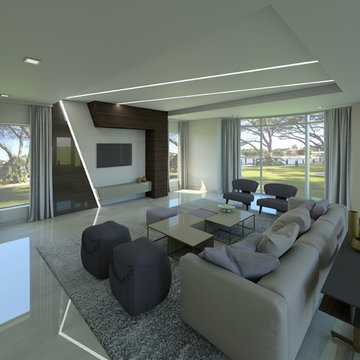
Foto de sala de estar abierta minimalista grande sin chimenea con paredes beige y televisor colgado en la pared
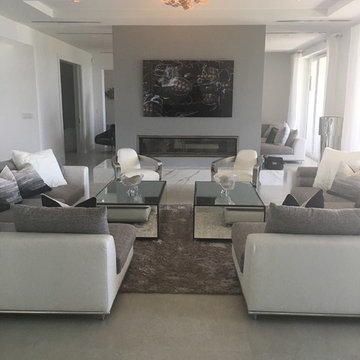
Imagen de sala de estar abierta y blanca contemporánea grande sin televisor y chimenea con paredes blancas, suelo de cemento, suelo gris y vigas vistas
10.479 ideas para salas de estar grises
9
