1.288 ideas para salas de estar grises con marco de chimenea de baldosas y/o azulejos
Filtrar por
Presupuesto
Ordenar por:Popular hoy
101 - 120 de 1288 fotos
Artículo 1 de 3
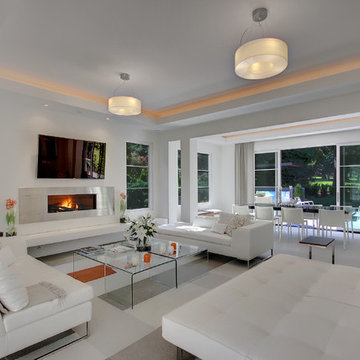
Imagen de sala de estar abierta actual de tamaño medio con paredes blancas, chimenea lineal, marco de chimenea de baldosas y/o azulejos, televisor colgado en la pared, suelo de cemento y suelo gris

Photos by: Emily Minton Redfield Photography
Diseño de sala de estar tipo loft actual extra grande con marco de chimenea de baldosas y/o azulejos, moqueta, todas las chimeneas, televisor colgado en la pared, suelo gris y alfombra
Diseño de sala de estar tipo loft actual extra grande con marco de chimenea de baldosas y/o azulejos, moqueta, todas las chimeneas, televisor colgado en la pared, suelo gris y alfombra
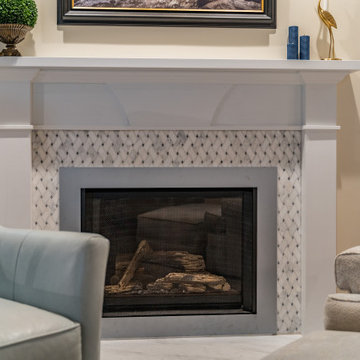
Ejemplo de sala de estar abierta clásica con todas las chimeneas y marco de chimenea de baldosas y/o azulejos
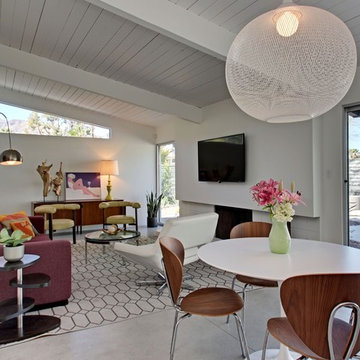
Peak Photog
Imagen de sala de estar abierta vintage de tamaño medio con paredes blancas, suelo de cemento, todas las chimeneas, marco de chimenea de baldosas y/o azulejos y televisor colgado en la pared
Imagen de sala de estar abierta vintage de tamaño medio con paredes blancas, suelo de cemento, todas las chimeneas, marco de chimenea de baldosas y/o azulejos y televisor colgado en la pared
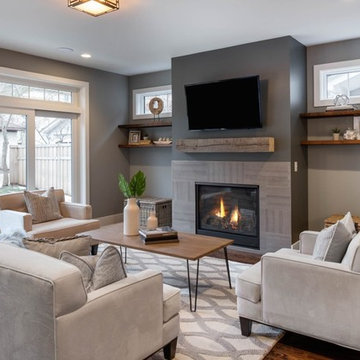
Photo: SpaceCrafting
Diseño de sala de estar abierta clásica renovada de tamaño medio con paredes grises, suelo de madera en tonos medios, todas las chimeneas, marco de chimenea de baldosas y/o azulejos y televisor colgado en la pared
Diseño de sala de estar abierta clásica renovada de tamaño medio con paredes grises, suelo de madera en tonos medios, todas las chimeneas, marco de chimenea de baldosas y/o azulejos y televisor colgado en la pared

Named for its poise and position, this home's prominence on Dawson's Ridge corresponds to Crown Point on the southern side of the Columbia River. Far reaching vistas, breath-taking natural splendor and an endless horizon surround these walls with a sense of home only the Pacific Northwest can provide. Welcome to The River's Point.
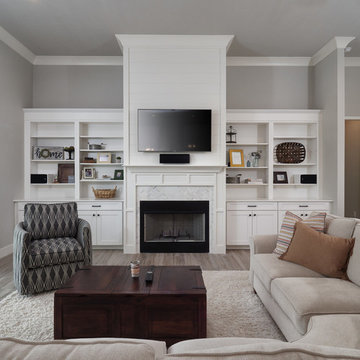
Aaron Bailey Photography / Gainesville 360
Imagen de sala de estar abierta de estilo de casa de campo grande con paredes grises, suelo de baldosas de porcelana, todas las chimeneas, marco de chimenea de baldosas y/o azulejos, televisor colgado en la pared y suelo marrón
Imagen de sala de estar abierta de estilo de casa de campo grande con paredes grises, suelo de baldosas de porcelana, todas las chimeneas, marco de chimenea de baldosas y/o azulejos, televisor colgado en la pared y suelo marrón
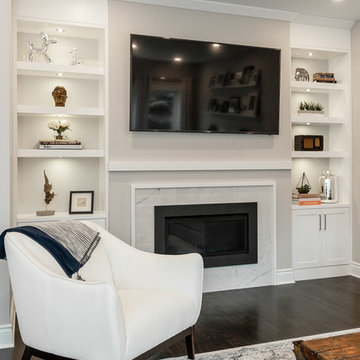
The fireplace wall was relocated and the floor was raised in the sunken living room to shift the orientation of the space and make it more flexible and open. The fireplace wall was custom built to tie into the kitchen cabinetry in simple white shaker style and 2" thick floating shelves complete with lighting.
The surround was a porcelain tile and a simple custom built detail.
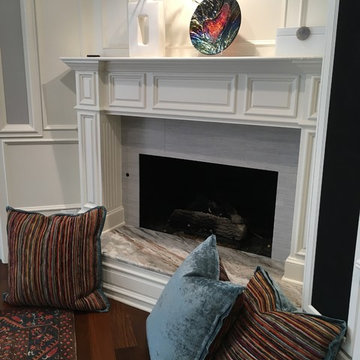
Diseño de sala de estar abierta tradicional de tamaño medio sin televisor con paredes grises, suelo de madera oscura, chimenea de esquina, marco de chimenea de baldosas y/o azulejos y suelo marrón
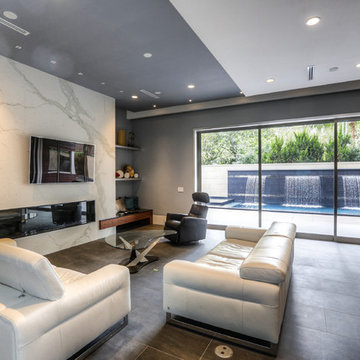
Foto de sala de estar abierta minimalista extra grande con paredes grises, suelo de pizarra, chimenea lineal, marco de chimenea de baldosas y/o azulejos, televisor colgado en la pared y suelo gris
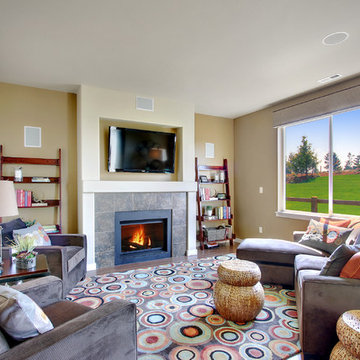
Family / living room of a home in Oakpoint.
Diseño de sala de estar actual con paredes beige y marco de chimenea de baldosas y/o azulejos
Diseño de sala de estar actual con paredes beige y marco de chimenea de baldosas y/o azulejos
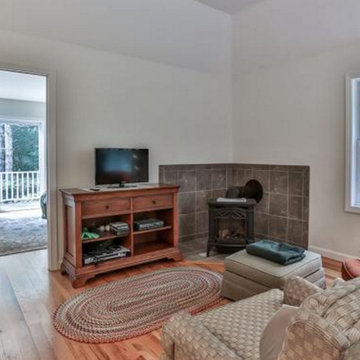
Modelo de sala de estar cerrada clásica renovada de tamaño medio con paredes blancas, suelo de madera oscura, estufa de leña, marco de chimenea de baldosas y/o azulejos y televisor independiente
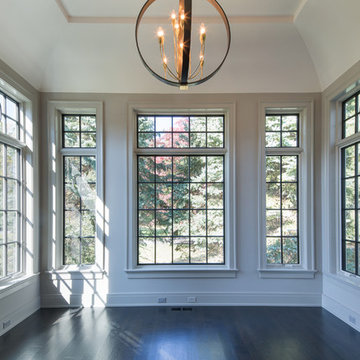
Imagen de sala de estar cerrada tradicional renovada grande con paredes grises, suelo de madera oscura, todas las chimeneas y marco de chimenea de baldosas y/o azulejos
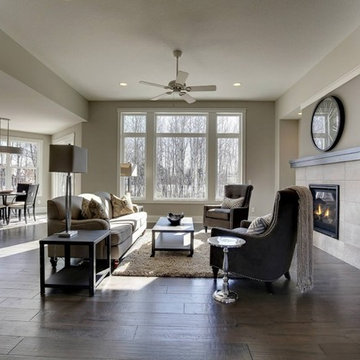
These deep hardwood floors help to open up the space and balance out the light neutral accents found throughout the room.
CAP Carpet & Flooring is the leading provider of flooring & area rugs in the Twin Cities. CAP Carpet & Flooring is a locally owned and operated company, and we pride ourselves on helping our customers feel welcome from the moment they walk in the door. We are your neighbors. We work and live in your community and understand your needs. You can expect the very best personal service on every visit to CAP Carpet & Flooring and value and warranties on every flooring purchase. Our design team has worked with homeowners, contractors and builders who expect the best. With over 30 years combined experience in the design industry, Angela, Sandy, Sunnie,Maria, Caryn and Megan will be able to help whether you are in the process of building, remodeling, or re-doing. Our design team prides itself on being well versed and knowledgeable on all the up to date products and trends in the floor covering industry as well as countertops, paint and window treatments. Their passion and knowledge is abundant, and we're confident you'll be nothing short of impressed with their expertise and professionalism. When you love your job, it shows: the enthusiasm and energy our design team has harnessed will bring out the best in your project. Make CAP Carpet & Flooring your first stop when considering any type of home improvement project- we are happy to help you every single step of the way.
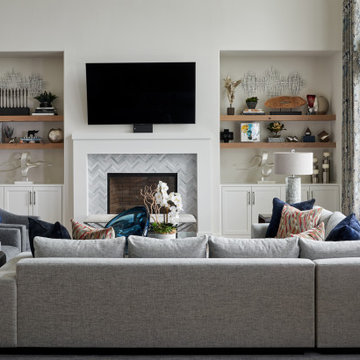
Imagen de sala de estar abierta tradicional renovada grande con paredes blancas, suelo de madera en tonos medios, todas las chimeneas, marco de chimenea de baldosas y/o azulejos, televisor colgado en la pared y suelo marrón
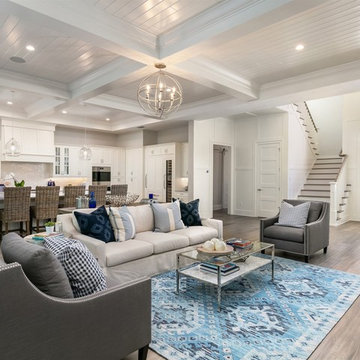
Imagen de sala de estar abierta marinera de tamaño medio con paredes blancas, suelo de madera clara, todas las chimeneas, marco de chimenea de baldosas y/o azulejos, televisor colgado en la pared, suelo marrón y alfombra
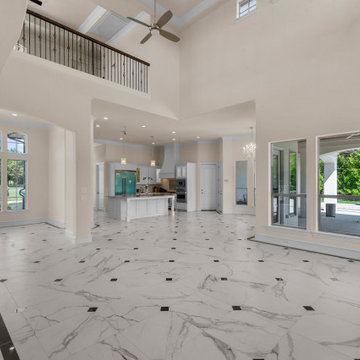
Located on over 2 acres this sprawling estate features creamy stucco with stone details and an authentic terra cotta clay roof. At over 6,000 square feet this home has 4 bedrooms, 4.5 bathrooms, formal dining room, formal living room, kitchen with breakfast nook, family room, game room and study. The 4 garages, porte cochere, golf cart parking and expansive covered outdoor living with fireplace and tv make this home complete.

New refacing of existing 1980's Californian, Adobe style millwork to this modern Craftsman style.
Modelo de sala de estar clásica renovada pequeña con chimenea de esquina, televisor colgado en la pared, suelo beige, paredes grises, moqueta y marco de chimenea de baldosas y/o azulejos
Modelo de sala de estar clásica renovada pequeña con chimenea de esquina, televisor colgado en la pared, suelo beige, paredes grises, moqueta y marco de chimenea de baldosas y/o azulejos
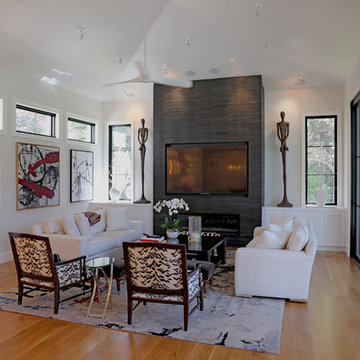
Great Room with Nana Door to Patio
Modelo de sala de estar abierta actual grande con paredes blancas, suelo de madera en tonos medios, chimenea lineal, marco de chimenea de baldosas y/o azulejos y pared multimedia
Modelo de sala de estar abierta actual grande con paredes blancas, suelo de madera en tonos medios, chimenea lineal, marco de chimenea de baldosas y/o azulejos y pared multimedia
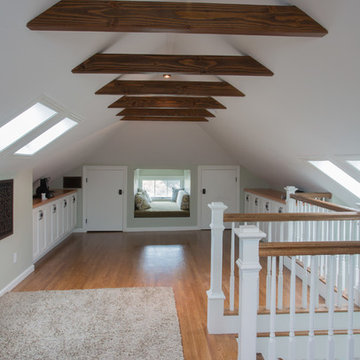
Initially, we were tasked with improving the façade of this grand old Colonial Revival home. We researched the period and local details so that new work would be appropriate and seamless. The project included new front stairs and trellis, a reconfigured front entry to bring it back to its original state, rebuilding of the driveway, and new landscaping. We later did a full interior remodel to bring back the original beauty of the home and expand into the attic.
Photography by Philip Kaake.
https://saikleyarchitects.com/portfolio/colonial-grand-stair-attic/
1.288 ideas para salas de estar grises con marco de chimenea de baldosas y/o azulejos
6