66.421 ideas para salas de estar grandes y extra grandes
Filtrar por
Presupuesto
Ordenar por:Popular hoy
121 - 140 de 66.421 fotos
Artículo 1 de 3

Imagen de sala de estar abierta marinera extra grande con paredes blancas, televisor colgado en la pared, suelo de madera clara, todas las chimeneas y marco de chimenea de baldosas y/o azulejos
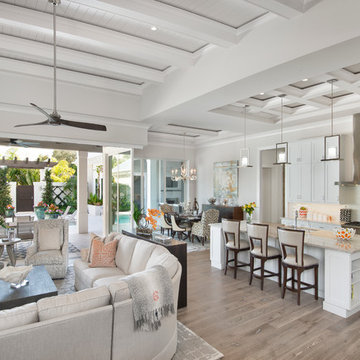
Photos by Giovanni Photography
Foto de sala de estar abierta tradicional renovada grande sin chimenea con paredes grises, suelo de madera clara y televisor colgado en la pared
Foto de sala de estar abierta tradicional renovada grande sin chimenea con paredes grises, suelo de madera clara y televisor colgado en la pared

Greg Grupenhof
Ejemplo de sala de estar cerrada clásica grande con suelo de madera oscura, todas las chimeneas, marco de chimenea de baldosas y/o azulejos, pared multimedia, paredes azules y suelo marrón
Ejemplo de sala de estar cerrada clásica grande con suelo de madera oscura, todas las chimeneas, marco de chimenea de baldosas y/o azulejos, pared multimedia, paredes azules y suelo marrón
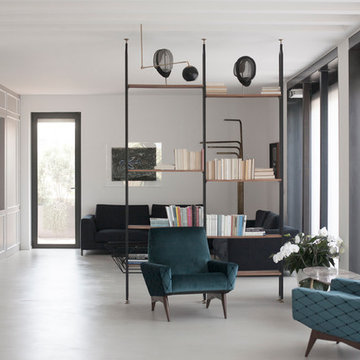
riccardo campanale
Modelo de sala de estar abierta contemporánea grande con paredes grises, suelo de cemento y suelo beige
Modelo de sala de estar abierta contemporánea grande con paredes grises, suelo de cemento y suelo beige

Two gorgeous Acucraft custom gas fireplaces fit seamlessly into this ultra-modern hillside hideaway with unobstructed views of downtown San Francisco & the Golden Gate Bridge. http://www.acucraft.com/custom-gas-residential-fireplaces-tiburon-ca-residence/
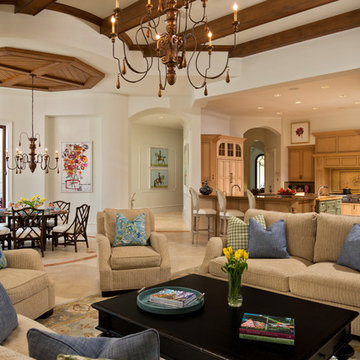
Diane Burgoyne Interiors
Randall Perry Photography
Imagen de sala de estar tradicional grande
Imagen de sala de estar tradicional grande

This living room designed by the interior designers at Aspen Design Room is the centerpiece of this elegant home. The stunning fireplace is the focal point of the room while the vaulted ceilings with the substantial timber structure give the room a grand feel.

A young family of five seeks to create a family compound constructed by a series of smaller dwellings. Each building is characterized by its own style that reinforces its function. But together they work in harmony to create a fun and playful weekend getaway.
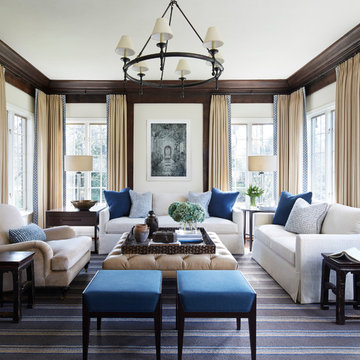
Photography: Werner Straube
Ejemplo de sala de estar cerrada tradicional renovada grande sin televisor y chimenea con paredes beige, suelo de madera oscura y suelo marrón
Ejemplo de sala de estar cerrada tradicional renovada grande sin televisor y chimenea con paredes beige, suelo de madera oscura y suelo marrón
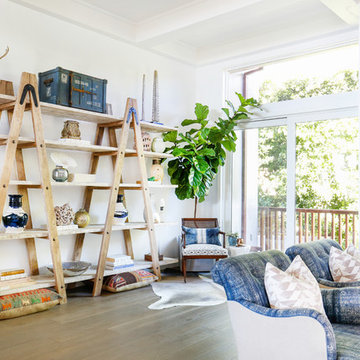
AFTER: LIVING ROOM | Renovations + Design by Blackband Design | Photography by Tessa Neustadt
Ejemplo de sala de estar abierta marinera grande con paredes blancas y suelo de madera clara
Ejemplo de sala de estar abierta marinera grande con paredes blancas y suelo de madera clara
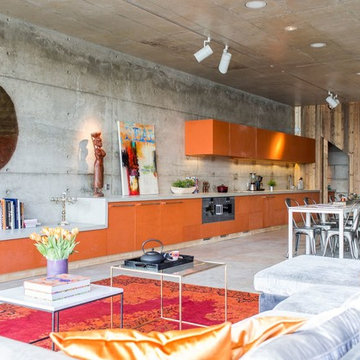
Waterfront house Archipelago
Modelo de sala de estar abierta bohemia grande con paredes grises, suelo de cemento y suelo gris
Modelo de sala de estar abierta bohemia grande con paredes grises, suelo de cemento y suelo gris

Modelo de sala de estar con barra de bar abierta de estilo americano grande sin televisor con suelo de madera oscura, todas las chimeneas y marco de chimenea de baldosas y/o azulejos
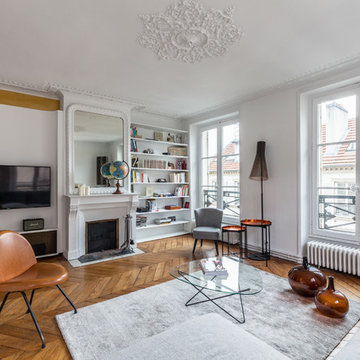
Ludo Martin
Foto de sala de estar con biblioteca cerrada contemporánea grande con paredes blancas, suelo de madera clara, todas las chimeneas, televisor colgado en la pared y marco de chimenea de yeso
Foto de sala de estar con biblioteca cerrada contemporánea grande con paredes blancas, suelo de madera clara, todas las chimeneas, televisor colgado en la pared y marco de chimenea de yeso
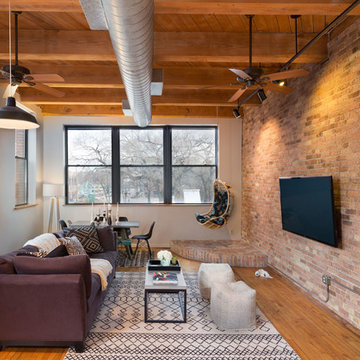
Blending exposed brick with graphic prints. Jerrica Zaric Interior Design furnished this open-concept condo that overlooks Milwaukee's Third Ward neighborhood. We paired graphic geometrical, tribal and Asian prints with modern accents and this condo's historical Cream City brick.
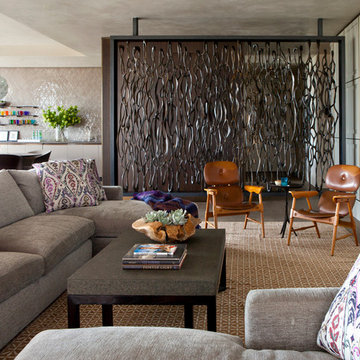
Nick Johnson
Foto de sala de estar abierta contemporánea grande con paredes beige y moqueta
Foto de sala de estar abierta contemporánea grande con paredes beige y moqueta
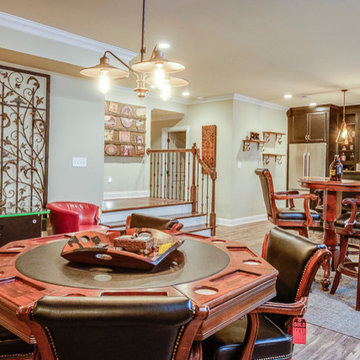
Imagen de sala de juegos en casa cerrada tradicional grande sin chimenea con suelo de madera en tonos medios y alfombra

Elizabeth Taich Design is a Chicago-based full-service interior architecture and design firm that specializes in sophisticated yet livable environments.
IC360

Foto de sala de estar con biblioteca abierta contemporánea grande sin chimenea y televisor con paredes blancas y suelo de madera en tonos medios

Modern Rustic home inspired by Scandinavian design, architecture & heritage of the home owners.
This particular image shows a family room with plenty of natural light, two way wood burning, floor to ceiling fireplace, custom furniture and exposed beams.
Photo:Martin Tessler

This is a quintessential Colorado home. Massive raw steel beams are juxtaposed with refined fumed larch cabinetry, heavy lashed timber is foiled by the lightness of window walls. Monolithic stone walls lay perpendicular to a curved ridge, organizing the home as they converge in the protected entry courtyard. From here, the walls radiate outwards, both dividing and capturing spacious interior volumes and distinct views to the forest, the meadow, and Rocky Mountain peaks. An exploration in craftmanship and artisanal masonry & timber work, the honesty of organic materials grounds and warms expansive interior spaces.
Collaboration:
Photography
Ron Ruscio
Denver, CO 80202
Interior Design, Furniture, & Artwork:
Fedderly and Associates
Palm Desert, CA 92211
Landscape Architect and Landscape Contractor
Lifescape Associates Inc.
Denver, CO 80205
Kitchen Design
Exquisite Kitchen Design
Denver, CO 80209
Custom Metal Fabrication
Raw Urth Designs
Fort Collins, CO 80524
Contractor
Ebcon, Inc.
Mead, CO 80542
66.421 ideas para salas de estar grandes y extra grandes
7