66.416 ideas para salas de estar grandes y extra grandes
Filtrar por
Presupuesto
Ordenar por:Popular hoy
161 - 180 de 66.416 fotos
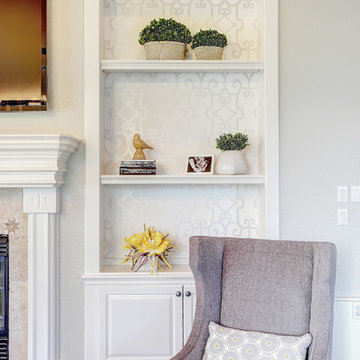
Foto de sala de estar con biblioteca abierta tradicional renovada grande con paredes grises, suelo de madera en tonos medios, todas las chimeneas, marco de chimenea de madera y televisor colgado en la pared
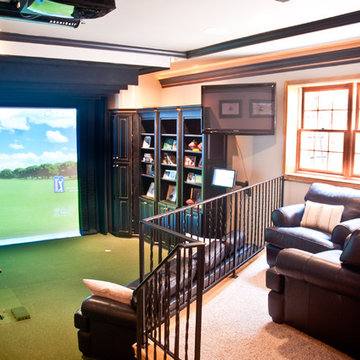
Portraiture Studios, Amy Harnish
Foto de sala de juegos en casa cerrada clásica renovada grande sin chimenea con paredes beige, moqueta y pared multimedia
Foto de sala de juegos en casa cerrada clásica renovada grande sin chimenea con paredes beige, moqueta y pared multimedia
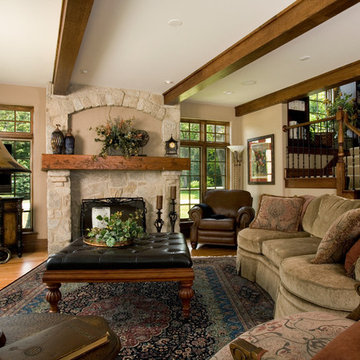
Photography by Linda Oyama Bryan. http://pickellbuilders.com. Great Room with Beamed Ceiling, Stone Fireplace and Iron Railing Staircase. Red oak hardwood floors,
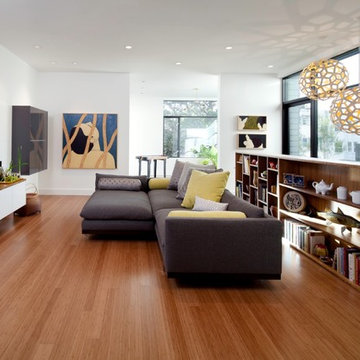
2012 AIA San Francisco Living Home Tours | Architecture and Interiors by Three Legged Pig Design | Photo by Gtodd
Diseño de sala de estar cerrada bohemia grande con paredes blancas, suelo de madera en tonos medios y televisor independiente
Diseño de sala de estar cerrada bohemia grande con paredes blancas, suelo de madera en tonos medios y televisor independiente
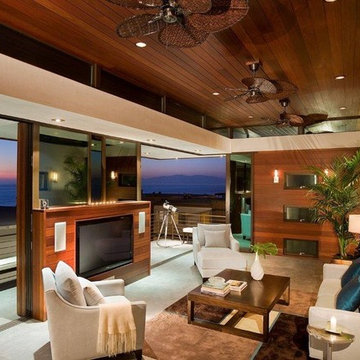
The floor plan of this 3-story ocean view home takes into account the most optimal levels and vistas for leisure and entertaining while creating privacy for the living quarters. Privately defined great room, dining room and living room spaces open onto one another to achieve a sense of expansive connection while still maintaining their subtle intimacy. Visually seamless transitions between indoor/outdoor spaces are a signature of Steve Lazar. Thoughtfully designed by Steve Lazar of design + build by South Swell. designbuildbysouthswell.com
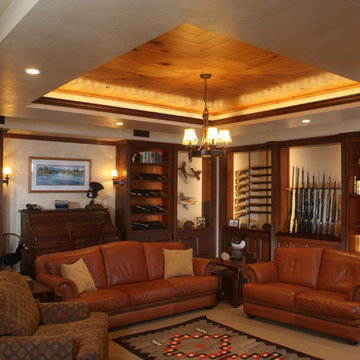
Leave a legacy. Reminiscent of Tuscan villas and country homes that dot the lush Italian countryside, this enduring European-style design features a lush brick courtyard with fountain, a stucco and stone exterior and a classic clay tile roof. Roman arches, arched windows, limestone accents and exterior columns add to its timeless and traditional appeal.
The equally distinctive first floor features a heart-of-the-home kitchen with a barrel-vaulted ceiling covering a large central island and a sitting/hearth room with fireplace. Also featured are a formal dining room, a large living room with a beamed and sloped ceiling and adjacent screened-in porch and a handy pantry or sewing room. Rounding out the first-floor offerings are an exercise room and a large master bedroom suite with his-and-hers closets. A covered terrace off the master bedroom offers a private getaway. Other nearby outdoor spaces include a large pergola and terrace and twin two-car garages.
The spacious lower-level includes a billiards area, home theater, a hearth room with fireplace that opens out into a spacious patio, a handy kitchenette and two additional bedroom suites. You’ll also find a nearby playroom/bunk room and adjacent laundry.

This real working cattle ranch has a real stone masonry fireplace, with custom handmade wrought iron doors. The TV is covered by a painting, which rolls up inside the frame when the games are on. All the A.V equipment is in the hand scraped custom stained and glazed walnut cabinetry. Rustic Pine walls are glazed for an aged look, and the chandelier is handmade, custom wrought iron. All the comfortable furniture is new custom designed to look old. Mantel is a log milled from the ranch.
This rustic working walnut ranch in the mountains features natural wood beams, real stone fireplaces with wrought iron screen doors, antiques made into furniture pieces, and a tree trunk bed. All wrought iron lighting, hand scraped wood cabinets, exposed trusses and wood ceilings give this ranch house a warm, comfortable feel. The powder room shows a wrap around mosaic wainscot of local wildflowers in marble mosaics, the master bath has natural reed and heron tile, reflecting the outdoors right out the windows of this beautiful craftman type home. The kitchen is designed around a custom hand hammered copper hood, and the family room's large TV is hidden behind a roll up painting. Since this is a working farm, their is a fruit room, a small kitchen especially for cleaning the fruit, with an extra thick piece of eucalyptus for the counter top.
Project Location: Santa Barbara, California. Project designed by Maraya Interior Design. From their beautiful resort town of Ojai, they serve clients in Montecito, Hope Ranch, Malibu, Westlake and Calabasas, across the tri-county areas of Santa Barbara, Ventura and Los Angeles, south to Hidden Hills- north through Solvang and more.
Project Location: Santa Barbara, California. Project designed by Maraya Interior Design. From their beautiful resort town of Ojai, they serve clients in Montecito, Hope Ranch, Malibu, Westlake and Calabasas, across the tri-county areas of Santa Barbara, Ventura and Los Angeles, south to Hidden Hills- north through Solvang and more.
Vance Simms, contractor,
Peter Malinowski, photographer

This open concept living room features a mono stringer floating staircase, 72" linear fireplace with a stacked stone and wood slat surround, white oak floating shelves with accent lighting, and white oak on the ceiling.
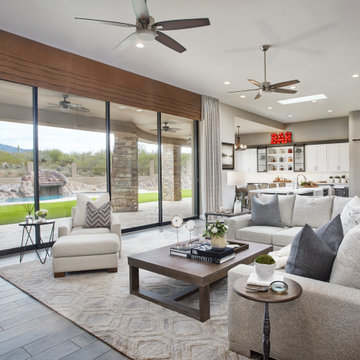
Extra Large sectional with performance fabrics make this family room very comfortable and kid friendly. Large stack back sliding doors opens up the family room and outdoor living space to make this space great for large family parties.

Foto de sala de estar abierta marinera grande sin televisor con paredes blancas, suelo de madera clara, chimenea lineal, marco de chimenea de piedra y suelo beige
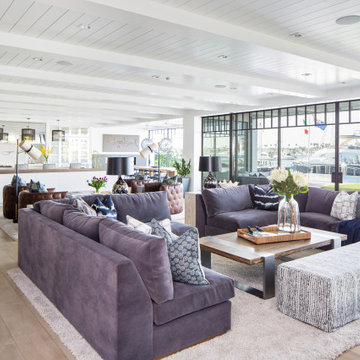
Ejemplo de sala de estar abierta marinera extra grande con paredes blancas, suelo de madera clara, chimenea lineal y televisor colgado en la pared
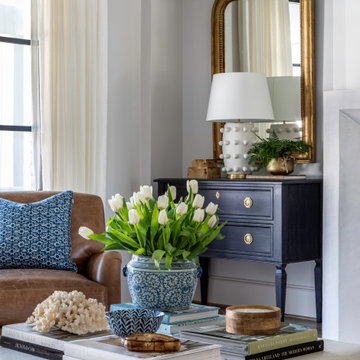
Diseño de sala de estar abierta clásica renovada grande con paredes beige, suelo de madera en tonos medios, marco de chimenea de yeso, suelo marrón y televisor retractable

Eclectic & Transitional Home, Family Room, Photography by Susie Brenner
Ejemplo de sala de estar abierta ecléctica grande con paredes grises, suelo de madera en tonos medios, todas las chimeneas, marco de chimenea de piedra, televisor colgado en la pared y suelo marrón
Ejemplo de sala de estar abierta ecléctica grande con paredes grises, suelo de madera en tonos medios, todas las chimeneas, marco de chimenea de piedra, televisor colgado en la pared y suelo marrón
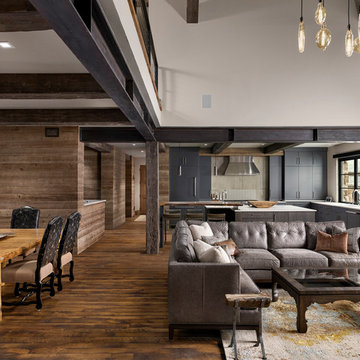
An open floor plan connecting the family room, kitchen and dining room.
Photos by Eric Lucero
Diseño de sala de estar abierta rústica grande con suelo de madera oscura, todas las chimeneas, marco de chimenea de piedra y televisor colgado en la pared
Diseño de sala de estar abierta rústica grande con suelo de madera oscura, todas las chimeneas, marco de chimenea de piedra y televisor colgado en la pared
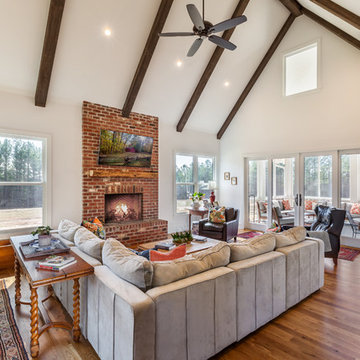
This modern farmhouse is a beautiful compilation of utility and aesthetics. Exposed cypress beams grace the family room vaulted ceiling. Northern white oak random width floors. Quaker clad windows and doors
Inspiro 8

Ariana Miller with ANM Photography. www.anmphoto.com
Ejemplo de sala de estar abierta campestre grande con paredes grises, suelo de madera oscura, todas las chimeneas, televisor colgado en la pared, marco de chimenea de piedra, suelo marrón y alfombra
Ejemplo de sala de estar abierta campestre grande con paredes grises, suelo de madera oscura, todas las chimeneas, televisor colgado en la pared, marco de chimenea de piedra, suelo marrón y alfombra
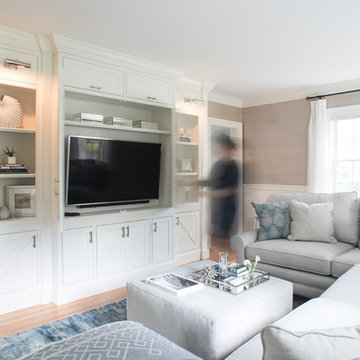
Kim Case Photography
Modelo de sala de estar marinera grande con pared multimedia, paredes beige, suelo de madera clara y suelo beige
Modelo de sala de estar marinera grande con pared multimedia, paredes beige, suelo de madera clara y suelo beige

View of Great Room From Kitchen
Imagen de sala de estar abierta urbana grande con paredes verdes, suelo de madera en tonos medios, todas las chimeneas, marco de chimenea de ladrillo y televisor colgado en la pared
Imagen de sala de estar abierta urbana grande con paredes verdes, suelo de madera en tonos medios, todas las chimeneas, marco de chimenea de ladrillo y televisor colgado en la pared

Nancy Nolan
Diseño de sala de estar con rincón musical abierta tradicional grande con paredes grises, todas las chimeneas, televisor colgado en la pared, suelo de madera oscura, marco de chimenea de baldosas y/o azulejos, suelo marrón y alfombra
Diseño de sala de estar con rincón musical abierta tradicional grande con paredes grises, todas las chimeneas, televisor colgado en la pared, suelo de madera oscura, marco de chimenea de baldosas y/o azulejos, suelo marrón y alfombra
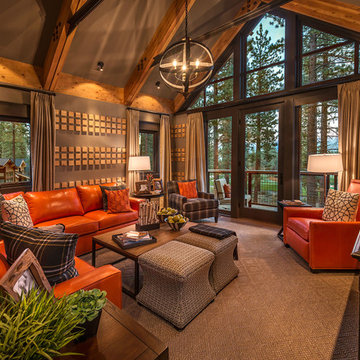
Vance Fox
Ejemplo de sala de estar abierta rural grande sin chimenea con paredes marrones y moqueta
Ejemplo de sala de estar abierta rural grande sin chimenea con paredes marrones y moqueta
66.416 ideas para salas de estar grandes y extra grandes
9