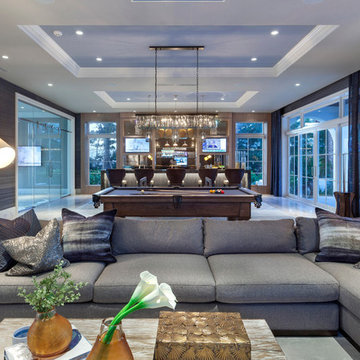66.422 ideas para salas de estar grandes y extra grandes
Filtrar por
Presupuesto
Ordenar por:Popular hoy
221 - 240 de 66.422 fotos
Artículo 1 de 3
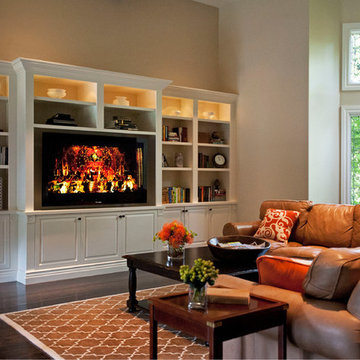
In the family room, SCD designed a 28-foot wall of custom cabinetry that features a hand-carved limestone mantel and a state-of-the-art entertainment center. A new rug anchors the main seating area, and whimsical orange fabric breathes new life into the Queen Anne chairs.
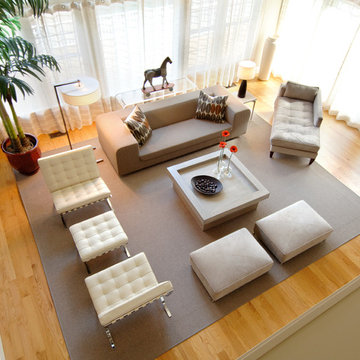
Adrienne Simpson
Ejemplo de sala de estar contemporánea grande con paredes beige, suelo de madera en tonos medios y todas las chimeneas
Ejemplo de sala de estar contemporánea grande con paredes beige, suelo de madera en tonos medios y todas las chimeneas
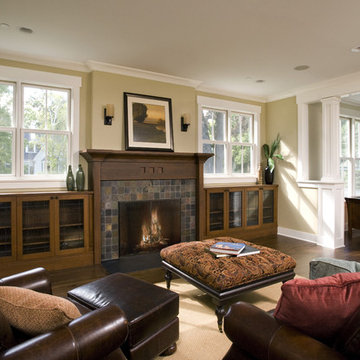
Photo by Linda Oyama-Bryan
Ejemplo de sala de estar abierta de estilo americano grande sin televisor con paredes beige, suelo de madera en tonos medios, todas las chimeneas, marco de chimenea de baldosas y/o azulejos y suelo marrón
Ejemplo de sala de estar abierta de estilo americano grande sin televisor con paredes beige, suelo de madera en tonos medios, todas las chimeneas, marco de chimenea de baldosas y/o azulejos y suelo marrón
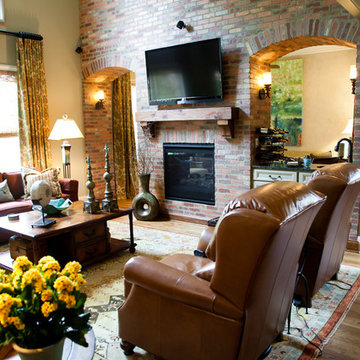
The Phoenix: Interior Designer Lynne Wells Catron with Fresh Perspective Design & Decor, LLC http://fresh-perspective.net/
Builder: http://wrightlovitt.com/
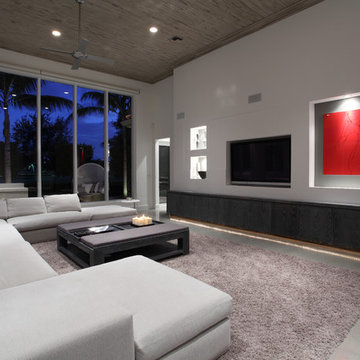
Designed By Jill Jones
Brown's Interior Design
Boca Raton, FL
Imagen de sala de estar minimalista grande sin chimenea con paredes blancas, suelo de cemento y pared multimedia
Imagen de sala de estar minimalista grande sin chimenea con paredes blancas, suelo de cemento y pared multimedia
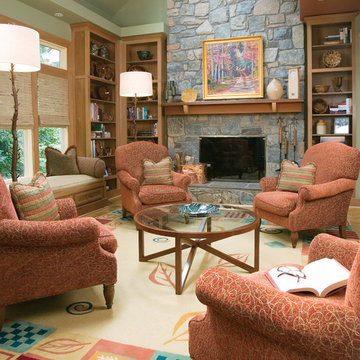
Modelo de sala de estar con biblioteca cerrada clásica grande con marco de chimenea de piedra, paredes beige, suelo de madera oscura, todas las chimeneas y suelo marrón
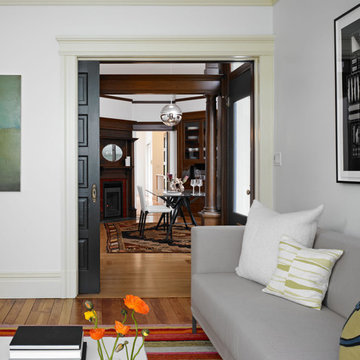
Along one of the Mission District’s most cosmopolitan blocks, an Italianate home is expanded with two substantial yet stealthy additions. Peeking out above the restored front façade, a new third story bedroom level hints at the comprehensively transformed spaces within. The project integrates modern design, bountiful natural light sources, high efficiency systems, and repurposed building materials with new and original hand-crafted detailing.
Photographer: Bruce Damonte

Reforma integral Sube Interiorismo www.subeinteriorismo.com
Biderbost Photo
Imagen de sala de estar con biblioteca abierta tradicional renovada grande con paredes grises, suelo laminado, chimenea lineal, marco de chimenea de metal, pared multimedia, suelo marrón, casetón y papel pintado
Imagen de sala de estar con biblioteca abierta tradicional renovada grande con paredes grises, suelo laminado, chimenea lineal, marco de chimenea de metal, pared multimedia, suelo marrón, casetón y papel pintado
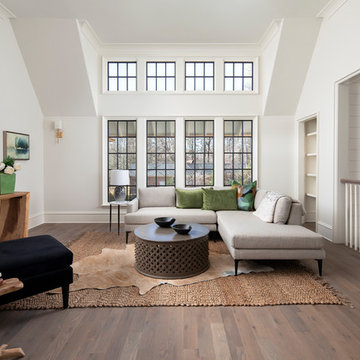
Ejemplo de sala de estar abierta clásica grande con paredes beige y suelo de madera en tonos medios

Diseño de sala de juegos en casa abierta clásica renovada grande con paredes blancas, suelo de madera clara, todas las chimeneas, marco de chimenea de piedra, televisor colgado en la pared, suelo beige, casetón y panelado

Basement finished to include game room, family room, shiplap wall treatment, sliding barn door and matching beam, new staircase, home gym, locker room and bathroom in addition to wine bar area.

For this home, we really wanted to create an atmosphere of cozy. A "lived in" farmhouse. We kept the colors light throughout the home, and added contrast with black interior windows, and just a touch of colors on the wall. To help create that cozy and comfortable vibe, we added in brass accents throughout the home. You will find brass lighting and hardware throughout the home. We also decided to white wash the large two story fireplace that resides in the great room. The white wash really helped us to get that "vintage" look, along with the over grout we had applied to it. We kept most of the metals warm, using a lot of brass and polished nickel. One of our favorite features is the vintage style shiplap we added to most of the ceiling on the main floor...and of course no vintage inspired home would be complete without true vintage rustic beams, which we placed in the great room, fireplace mantel and the master bedroom.

Foto de sala de estar abierta actual grande con paredes blancas, chimenea lineal, marco de chimenea de piedra, suelo gris y suelo de cemento

Interior Design, Custom Furniture Design, & Art Curation by Chango & Co.
Photography by Raquel Langworthy
See the project in Architectural Digest
Ejemplo de sala de estar abierta clásica renovada extra grande con paredes beige, suelo de madera oscura, todas las chimeneas, marco de chimenea de piedra y televisor colgado en la pared
Ejemplo de sala de estar abierta clásica renovada extra grande con paredes beige, suelo de madera oscura, todas las chimeneas, marco de chimenea de piedra y televisor colgado en la pared

Imagen de sala de estar abierta marinera extra grande con paredes blancas, televisor colgado en la pared, suelo de madera clara, todas las chimeneas y marco de chimenea de baldosas y/o azulejos

Calais Custom Homes
Modelo de sala de estar abierta mediterránea extra grande con paredes beige, suelo de madera clara, todas las chimeneas, marco de chimenea de piedra y televisor colgado en la pared
Modelo de sala de estar abierta mediterránea extra grande con paredes beige, suelo de madera clara, todas las chimeneas, marco de chimenea de piedra y televisor colgado en la pared
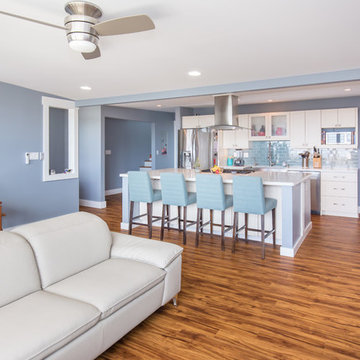
Hiep Nguyen, http://slickpixelshawaii.com
Ejemplo de sala de estar abierta tradicional renovada grande sin chimenea con paredes azules, suelo de madera clara y televisor independiente
Ejemplo de sala de estar abierta tradicional renovada grande sin chimenea con paredes azules, suelo de madera clara y televisor independiente

Triveny Model Home - Media Room
Diseño de sala de estar clásica grande con paredes beige, moqueta y televisor independiente
Diseño de sala de estar clásica grande con paredes beige, moqueta y televisor independiente

This full home mid-century remodel project is in an affluent community perched on the hills known for its spectacular views of Los Angeles. Our retired clients were returning to sunny Los Angeles from South Carolina. Amidst the pandemic, they embarked on a two-year-long remodel with us - a heartfelt journey to transform their residence into a personalized sanctuary.
Opting for a crisp white interior, we provided the perfect canvas to showcase the couple's legacy art pieces throughout the home. Carefully curating furnishings that complemented rather than competed with their remarkable collection. It's minimalistic and inviting. We created a space where every element resonated with their story, infusing warmth and character into their newly revitalized soulful home.
66.422 ideas para salas de estar grandes y extra grandes
12
